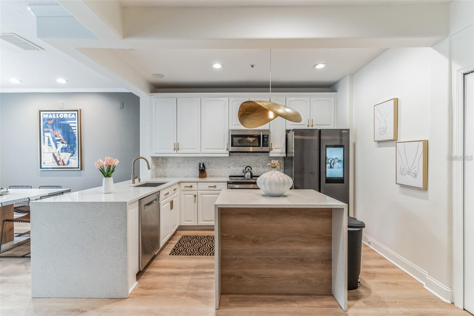
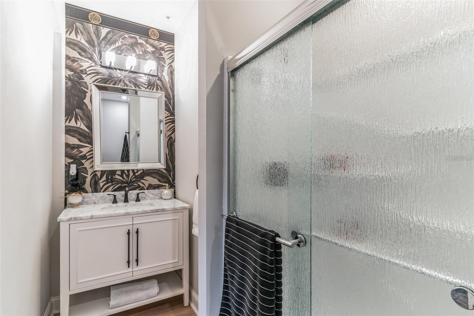
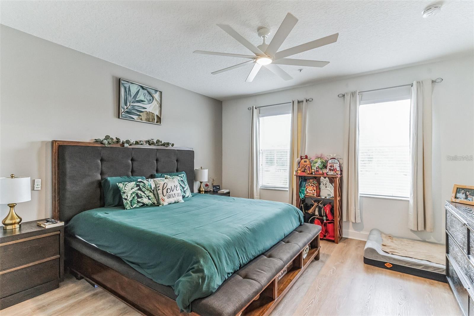
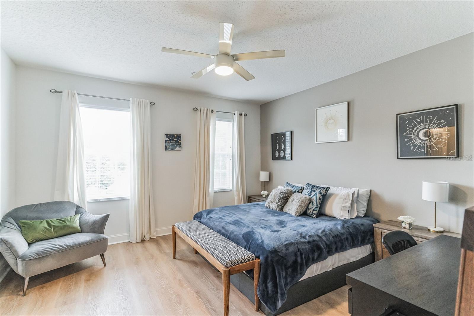
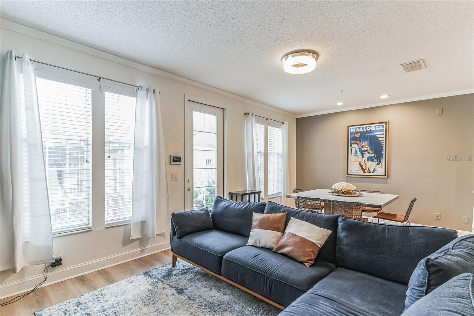
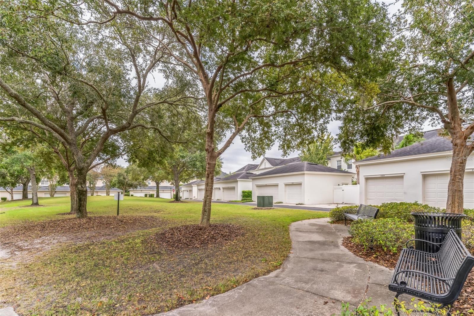
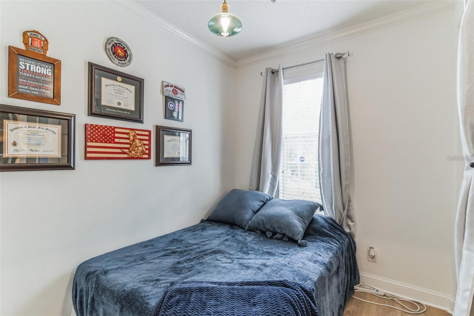
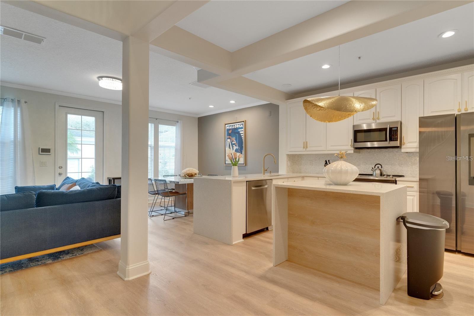
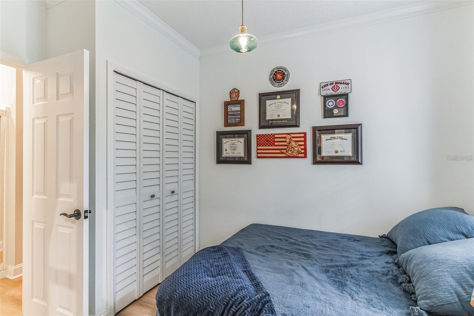
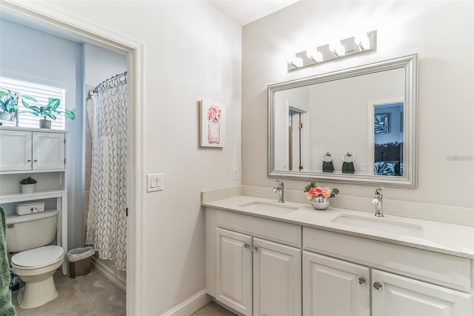
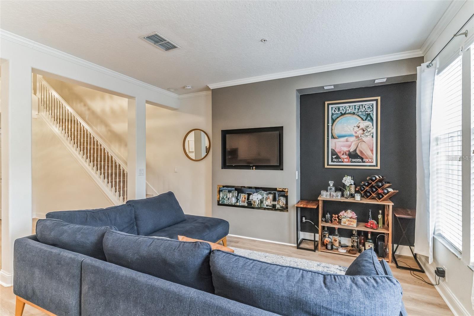
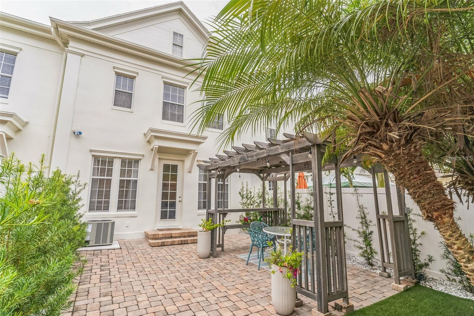
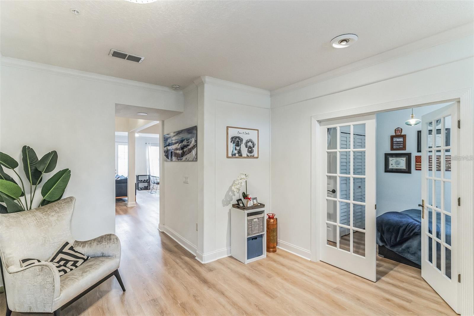
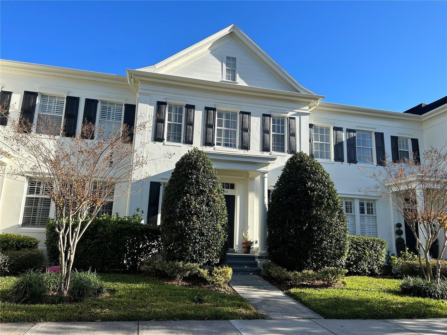
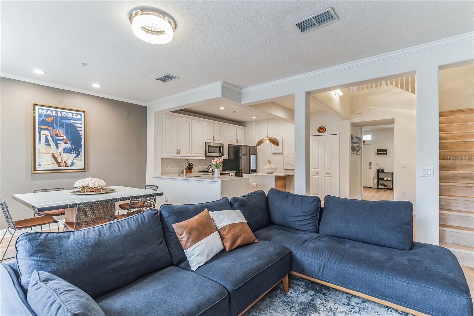
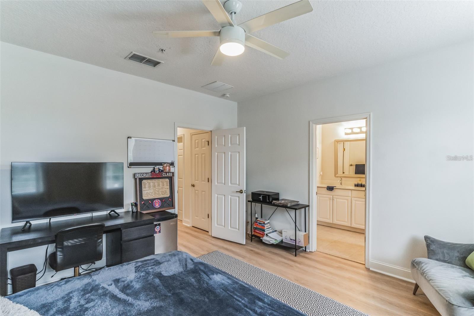
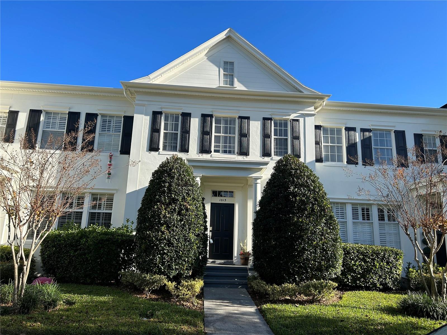
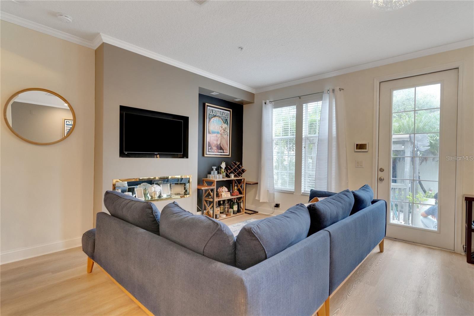
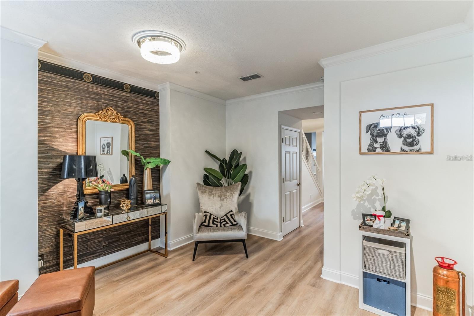
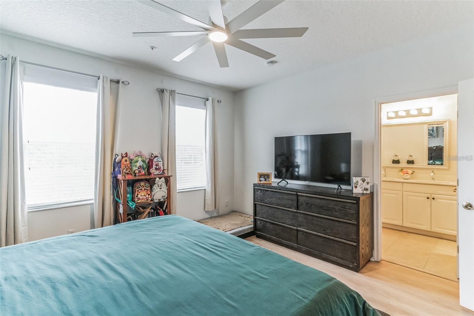
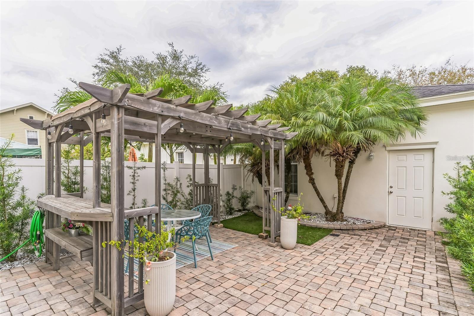
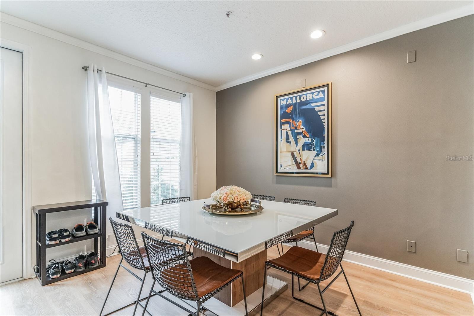
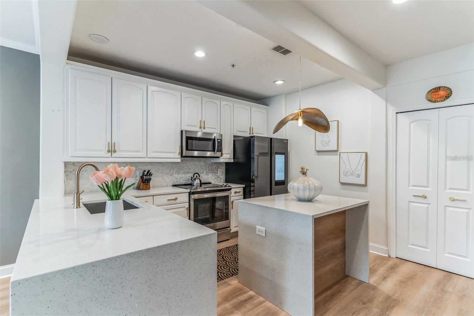
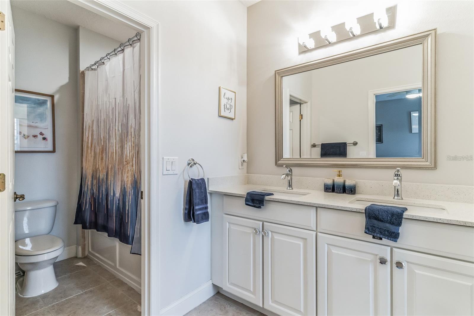
Active
1013 JUEL STREET
$715,000
Features:
Property Details
Remarks
Magnificent two-story townhome located on quiet street in the highly desirable Baldwin Park community. This two-bedroom, three-bathroom home has been updated and offers high-end finishes throughout. The large entry way is open and bright and includes an accent wall featuring Versace designer wallpaper. The kitchen boasts a waterfall island with storage and seating area, newer range, tile backsplash, closet pantry and newer Samsung Smart refrigerator. The kitchen overlooks the dining and living area which opens to a private courtyard patio. The stairs and 2nd level feature new vinyl wood flooring. The home showcases two upstairs primary bedrooms with walk-in closets and ensuite bathrooms which includes garden tub with shower and double sink vanities with granite counters and ample storage. The office space on the first floor could easily be used as a 3rd bedroom,playroom or fitness room. It has an ensuite bathroom with shower, vanity with granite counter and Versace designer wallpaper accent. The brick paver courtyard patio provides the perfect private outdoor retreat complete with pergola, small green turf area, vinyl fencing and direct access to the 2-car detached garage. Directly beyond the garage is a perfect private park setting. This townhome also features a newer HVAC system (2021) and a newer water heater (2024). It is an easy walk to Baldwin Park’s downtown center, offering many restaurants and shops. Baldwin Park offers its residents 3 community pools, one of which is just around the corner, a fitness center and clubhouse. Welcome home!
Financial Considerations
Price:
$715,000
HOA Fee:
606
Tax Amount:
$10735
Price per SqFt:
$388.59
Tax Legal Description:
BALDWIN PARK UNIT 1 - REPLAT 1 52/126 LOT 283
Exterior Features
Lot Size:
2694
Lot Features:
N/A
Waterfront:
No
Parking Spaces:
N/A
Parking:
N/A
Roof:
Shingle
Pool:
No
Pool Features:
N/A
Interior Features
Bedrooms:
2
Bathrooms:
3
Heating:
Central
Cooling:
Central Air
Appliances:
Dishwasher, Disposal, Dryer, Microwave, Range, Refrigerator, Washer
Furnished:
No
Floor:
Hardwood
Levels:
Two
Additional Features
Property Sub Type:
Townhouse
Style:
N/A
Year Built:
2003
Construction Type:
Block, Stucco
Garage Spaces:
Yes
Covered Spaces:
N/A
Direction Faces:
Southwest
Pets Allowed:
Yes
Special Condition:
None
Additional Features:
Courtyard, French Doors, Lighting, Sidewalk
Additional Features 2:
Buyer to verify any leasing restrictions with HOA and municipality.
Map
- Address1013 JUEL STREET
Featured Properties