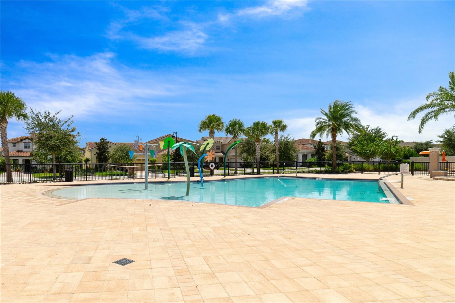
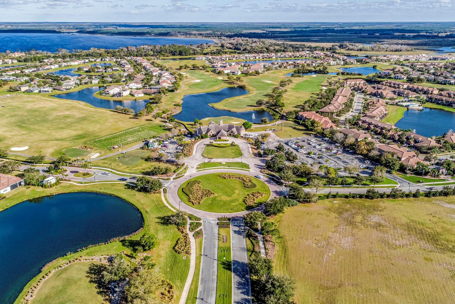
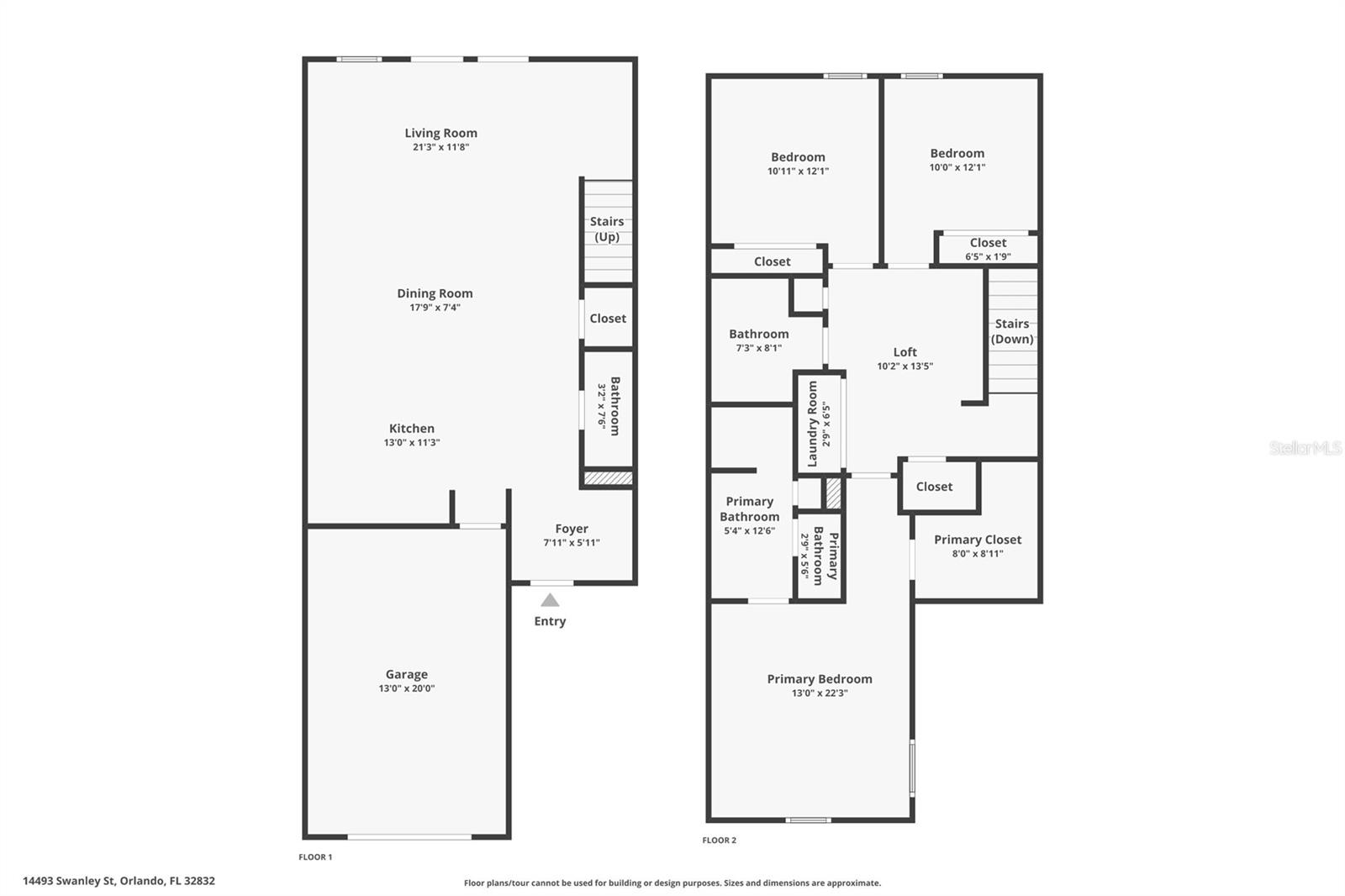
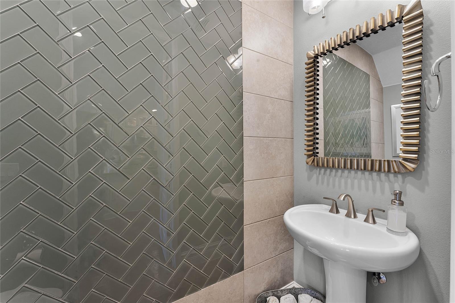
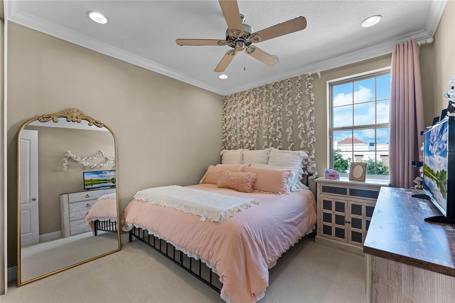
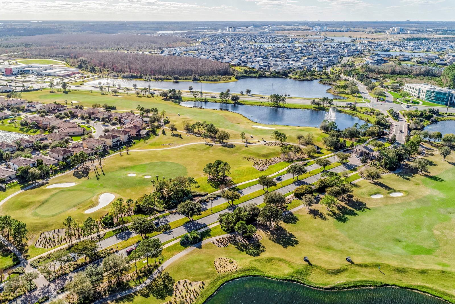
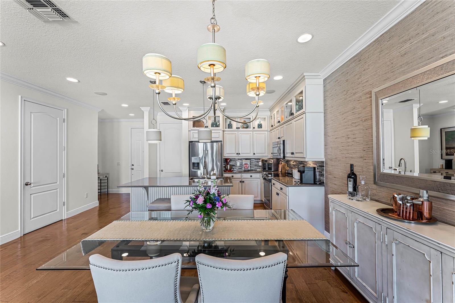
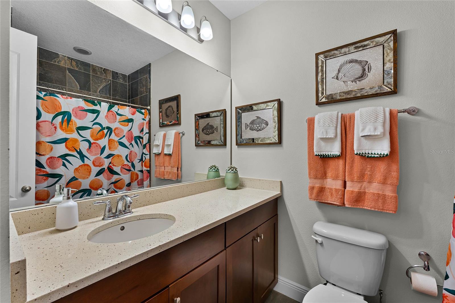
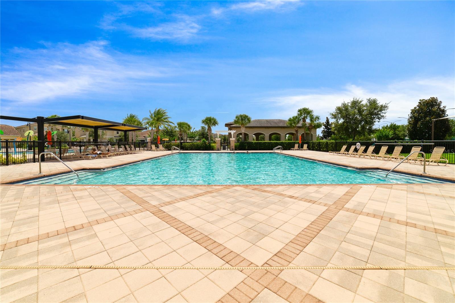
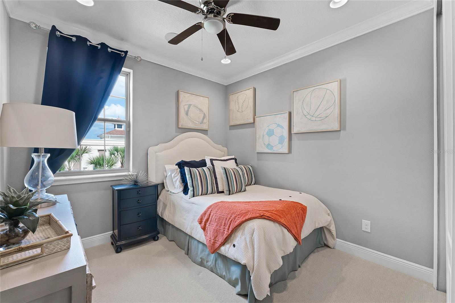
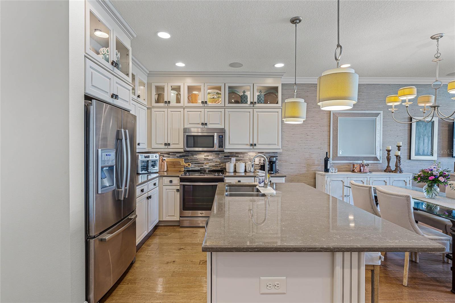
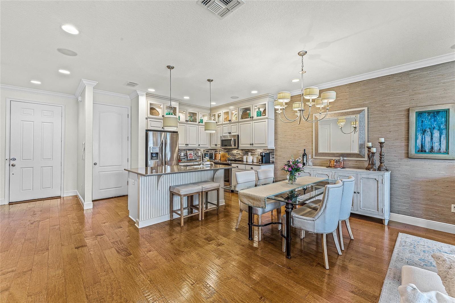
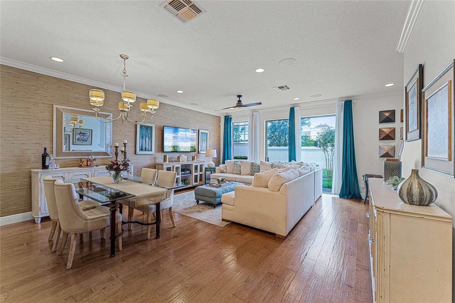
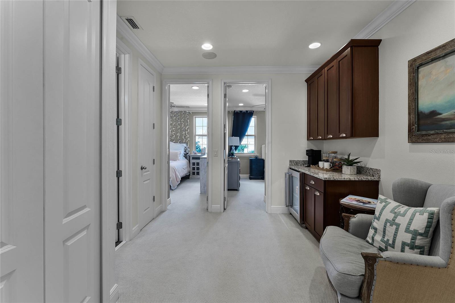
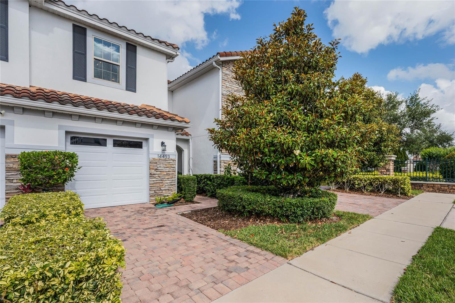
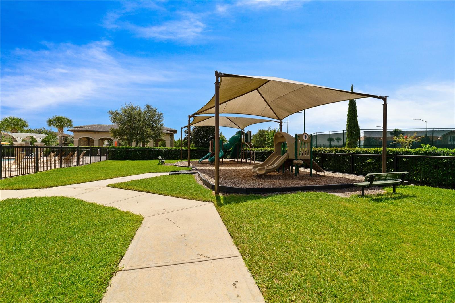
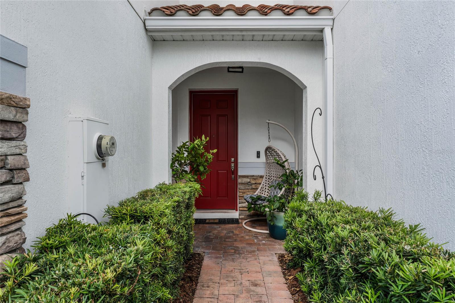
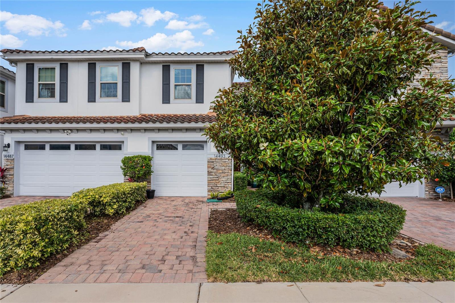
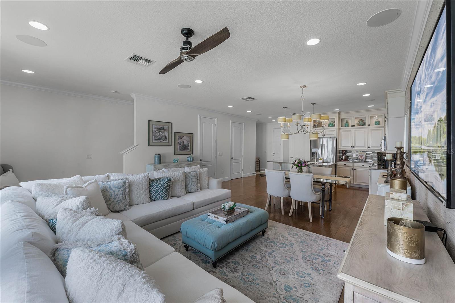
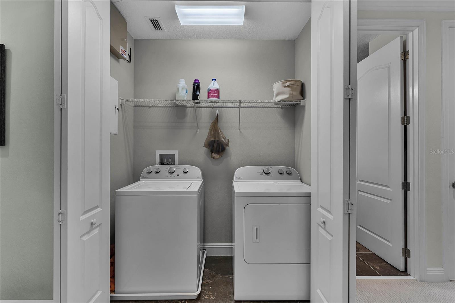
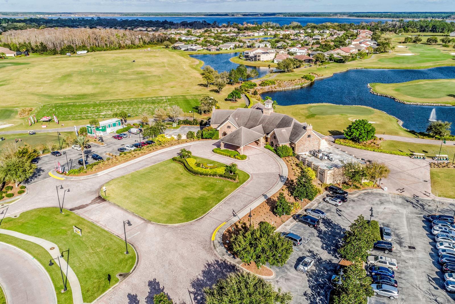
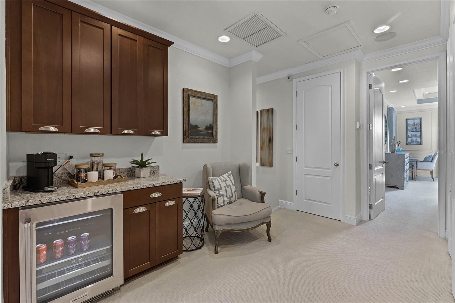
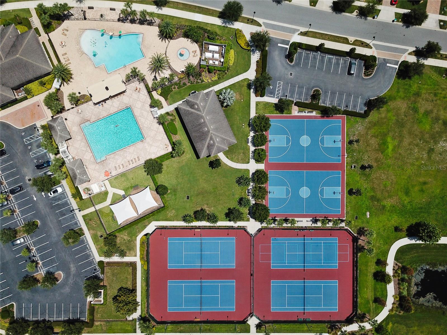
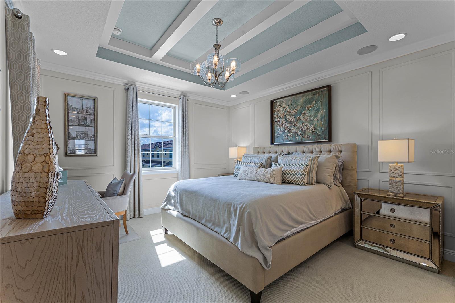
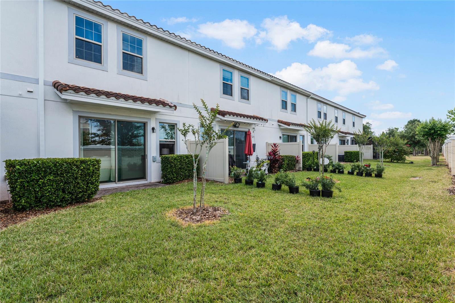
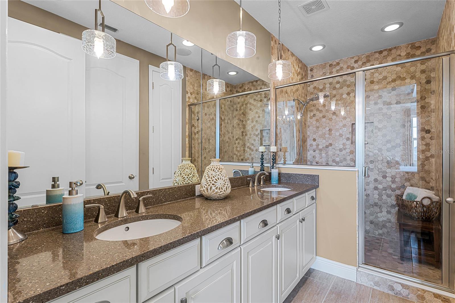
Active
14493 SWANLEY ST
$465,000
Features:
Property Details
Remarks
Introducing Swanley, a captivating townhome that shows like a model boasting 3 bedrooms, 2.5 bathrooms, and 1,639 square feet of luxurious living space in Lake Nona’s Eagle Creek! From the moment you step inside, you'll be embraced by custom touches that instantly make you feel at home, creating your own personal peaceful sanctuary. The OPEN FLOOR PLAN floods the home with NATURAL LIGHT, creating an inviting atmosphere throughout. Entertain with ease in the well-appointed kitchen, featuring CUSTOM CABINET LIGHTING, STAINLESS STEEL APPLIANCES, and a large kitchen ISLAND that overlooks the living space, providing uninterrupted views of the backyard. Follow the stairs to the second floor and grab a beverage from the dry bar before retreating to the luxurious PRIMARY SUITE, where comfort meets sophistication. Admire the CUSTOM CEILING and WAINSCOTING WALL ACCENTS, adding charm and elegance to the space. Indulge in the private en-suite bathroom, complete with dual sinks and an oversized walk-in shower. Two additional bedrooms provide ample space for guests or family members, each offering maximum comfort and privacy. Step outside to the patio with no rear neighbors, and a privacy fence to enjoy your morning coffee or unwind after work. When you are not enjoying Eagle Creeks amenities, parks, playgrounds, or pool, immerse yourself in the Lake Nona lifestyle of luxury and convenience. Dine at top rated restaurants Haven, Bacàn, and Nami located in the well-known Wave Hotel, or at Tavistock restaurants Canvas, Chroma, Park Pizza and Boxi Park. This gorgeous townhome is ready for a new owner - is that you? Call today to schedule a tour and discover all that Swanley Street and the Eagle Creek community have to offer!
Financial Considerations
Price:
$465,000
HOA Fee:
785
Tax Amount:
$4555.11
Price per SqFt:
$283.71
Tax Legal Description:
EAGLE CREEK VILLAGE L PHASE 2 82/84 LOT203
Exterior Features
Lot Size:
2398
Lot Features:
Cul-De-Sac, Landscaped, Sidewalk, Paved
Waterfront:
No
Parking Spaces:
N/A
Parking:
Driveway, Garage Door Opener
Roof:
Shingle
Pool:
No
Pool Features:
N/A
Interior Features
Bedrooms:
3
Bathrooms:
3
Heating:
Central
Cooling:
Central Air
Appliances:
Dishwasher, Electric Water Heater, Microwave, Range, Refrigerator
Furnished:
Yes
Floor:
Carpet, Wood
Levels:
Two
Additional Features
Property Sub Type:
Townhouse
Style:
N/A
Year Built:
2015
Construction Type:
Block, Stucco
Garage Spaces:
Yes
Covered Spaces:
N/A
Direction Faces:
East
Pets Allowed:
Yes
Special Condition:
None
Additional Features:
Lighting, Rain Gutters, Sidewalk, Sliding Doors
Additional Features 2:
Buyer to verify leasing restrictions with HOA and/or city/county
Map
- Address14493 SWANLEY ST
Featured Properties