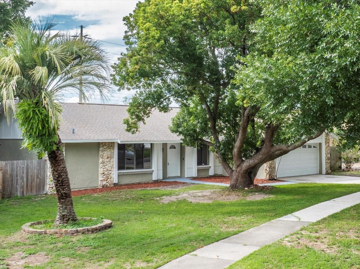
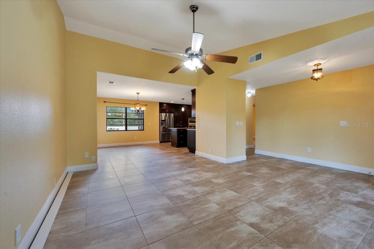
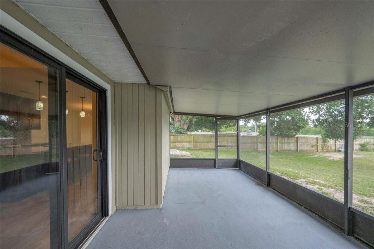
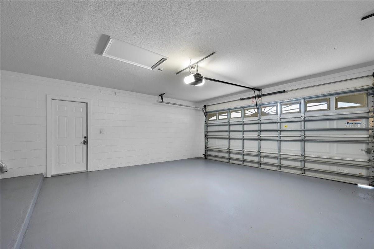
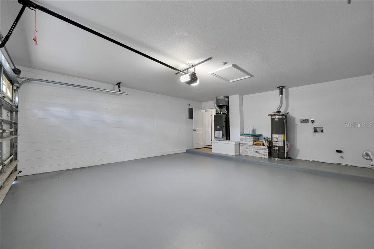
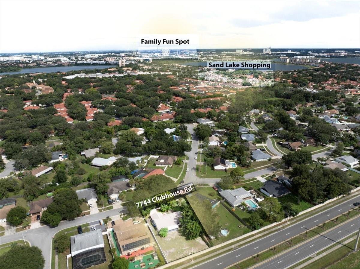
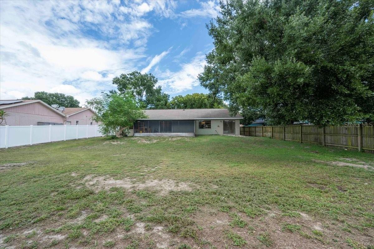
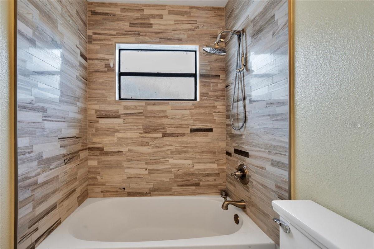
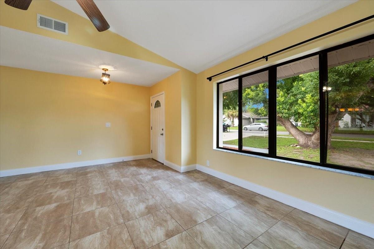
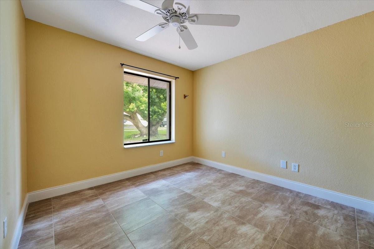
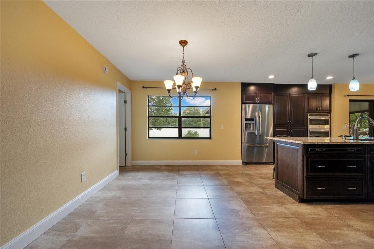
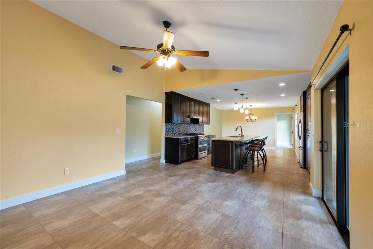
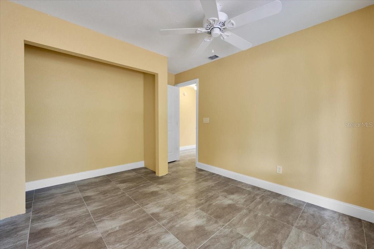
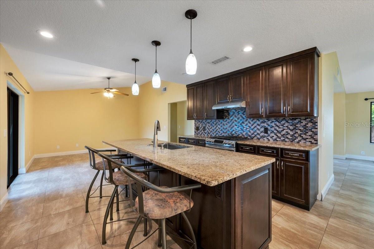
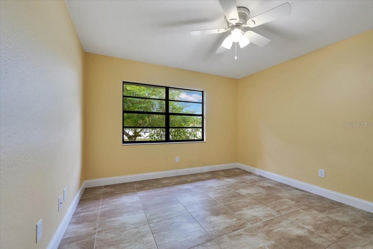
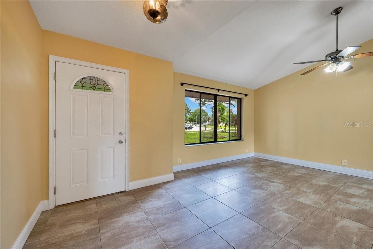
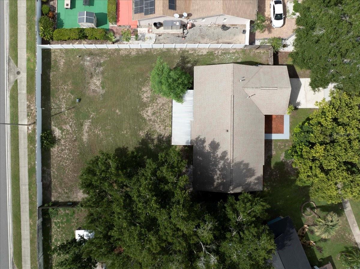
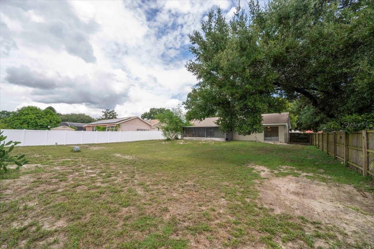
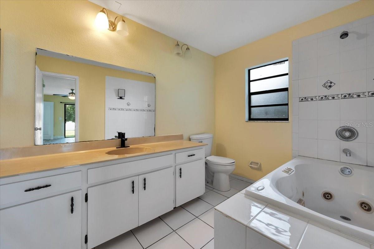
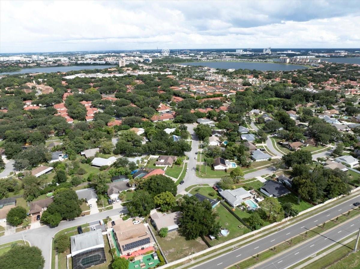
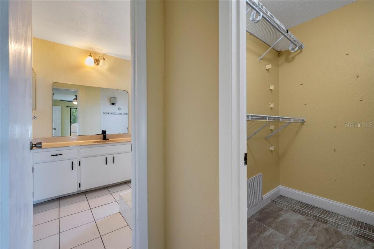
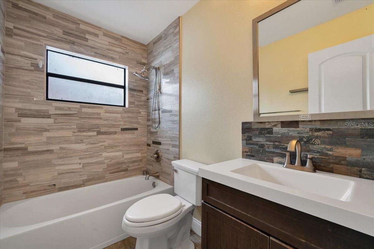
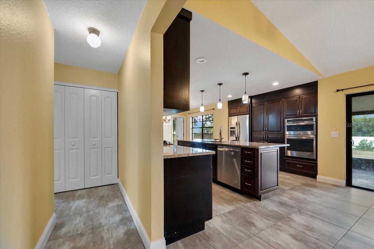
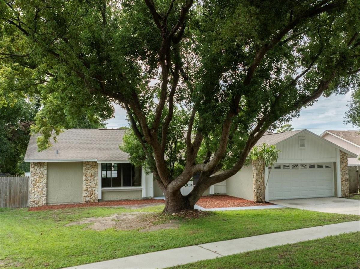
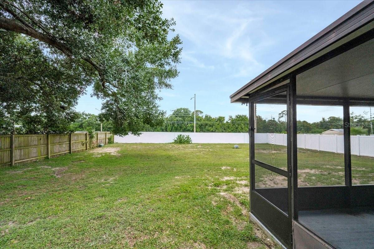
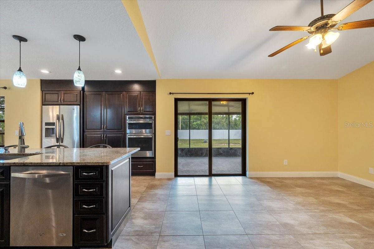
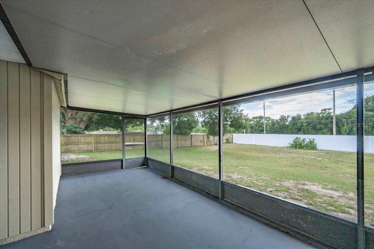
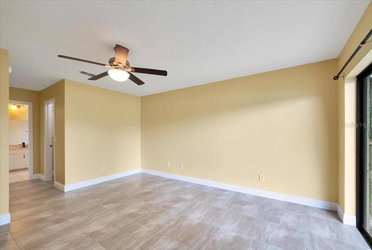
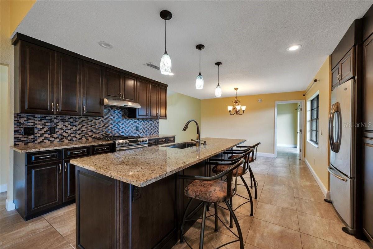
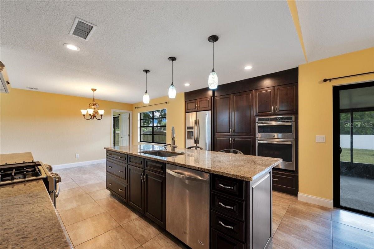
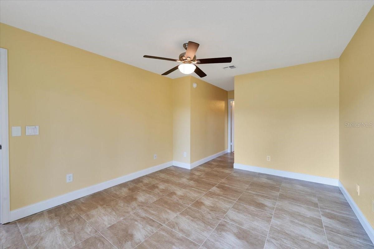
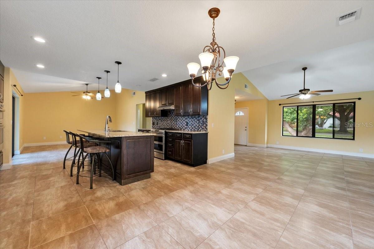
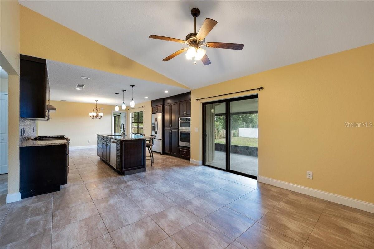
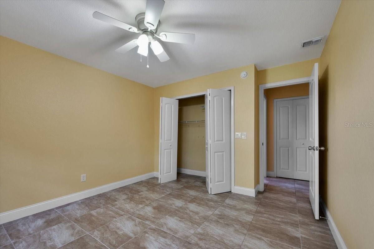
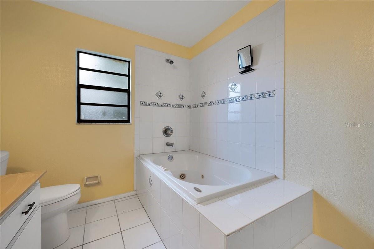
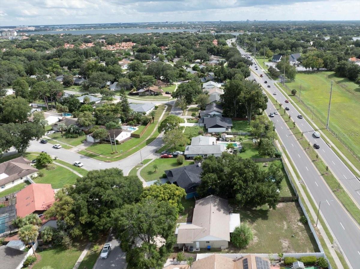
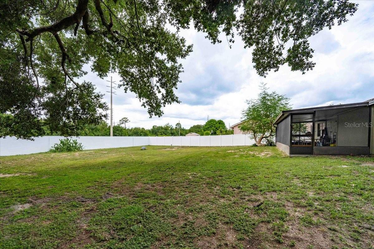
Active
7744 CLUBHOUSE ESTATES DR
$525,000
Features:
Property Details
Remarks
Welcome to the heart of Doctor Phillips, one of Orlando’s most sought-after communities! This charming 3-bedroom, 2-bathroom home offers the perfect blend of comfort, convenience, and location. Tucked in an established neighborhood with no HOA, you’ll enjoy the freedom to truly make this home your own. From the moment you arrive, you’ll appreciate the inviting curb appeal, freshly painted exterior and interior, oversized yard, and the flexibility of having both a living room and a family room—perfect for entertaining or enjoying quiet evenings at home. Inside, the kitchen is a highlight with its natural gas range, ideal for cooking enthusiasts, along with a gas water heater and heater that bring both efficiency and value. The thoughtful floor plan provides a seamless flow between living spaces while maintaining privacy for the bedrooms with a split plan design. The primary suite offers a peaceful retreat with sliding doors that lead to the backyard, while the additional bedrooms are well-sized and versatile for guests, a home office, or playroom. Step outside through the sliding doors off the family room and enjoy your generously sized, screened lanai overlooking the spacious yard, perfect for backyard gatherings, gardening, or simply relaxing in the Florida sunshine. The 2-car garage provides ample space for parking and storage, adding to the home’s practicality. All of this is set in an unbeatable location—just moments from Trader Joe’s, Restaurant Row, and everything Doctor Phillips has to offer, plus easy access to I-4 for quick commutes to Downtown Orlando, theme parks, and beyond. Here, you’re not just buying a house—you’re choosing a lifestyle filled with convenience, comfort, and the best of Orlando right at your doorstep. Don’t miss this rare chance to call Doctor Phillips home—schedule your showing today!
Financial Considerations
Price:
$525,000
HOA Fee:
N/A
Tax Amount:
$2660
Price per SqFt:
$327.31
Tax Legal Description:
CLUBHOUSE ESTATES PHASE 2 9/58 LOT 118 SEE 6618/2672
Exterior Features
Lot Size:
12537
Lot Features:
Sidewalk, Paved
Waterfront:
No
Parking Spaces:
N/A
Parking:
N/A
Roof:
Shingle
Pool:
No
Pool Features:
N/A
Interior Features
Bedrooms:
3
Bathrooms:
2
Heating:
Natural Gas
Cooling:
Central Air
Appliances:
Built-In Oven, Dishwasher, Gas Water Heater, Range, Refrigerator
Furnished:
No
Floor:
Tile
Levels:
One
Additional Features
Property Sub Type:
Single Family Residence
Style:
N/A
Year Built:
1980
Construction Type:
Block
Garage Spaces:
Yes
Covered Spaces:
N/A
Direction Faces:
West
Pets Allowed:
Yes
Special Condition:
None
Additional Features:
Private Mailbox, Sidewalk, Sliding Doors
Additional Features 2:
Buyer and/or buyer's agent to verify leasing restrictions with local municipalities.
Map
- Address7744 CLUBHOUSE ESTATES DR
Featured Properties