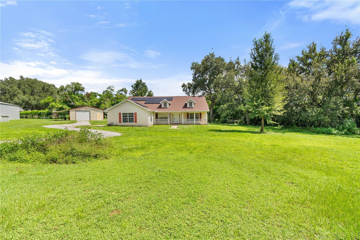
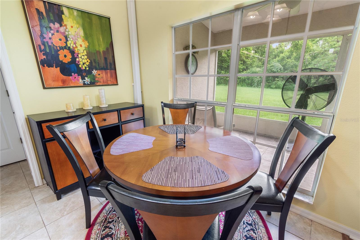
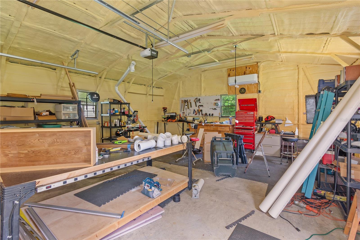
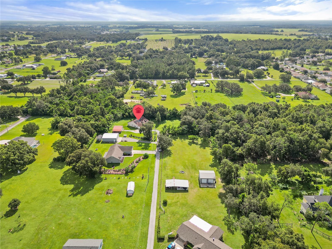
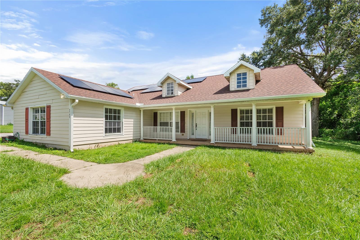
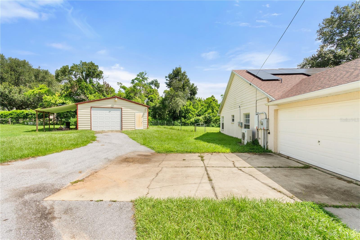
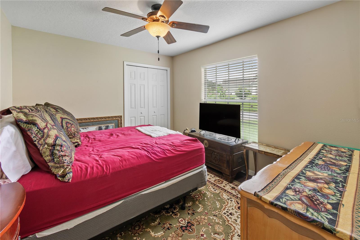
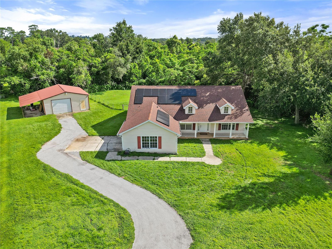
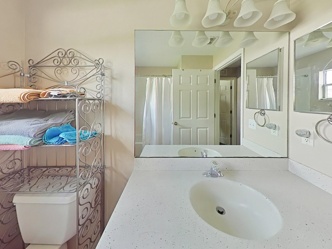
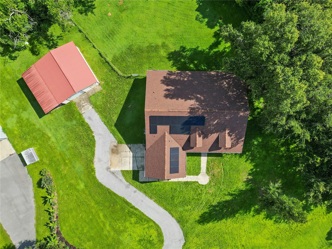
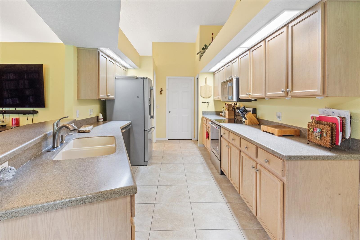
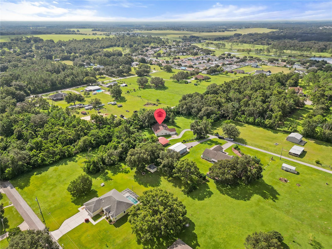
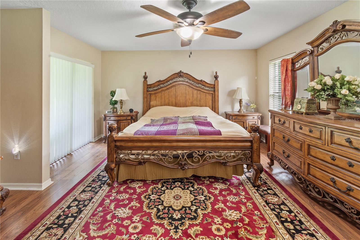
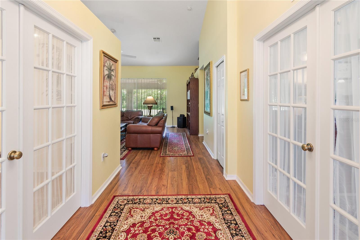
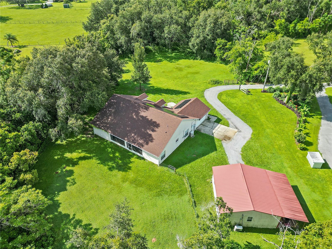
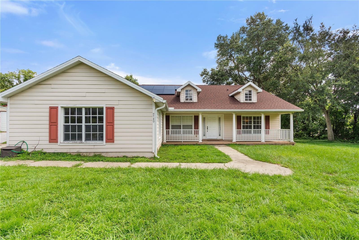
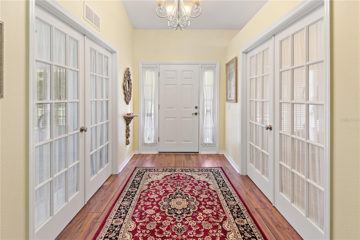
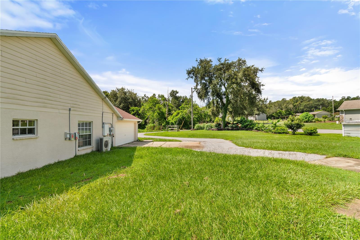
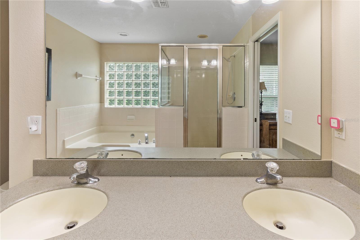
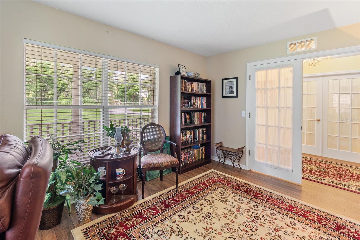
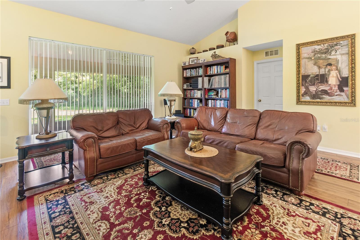
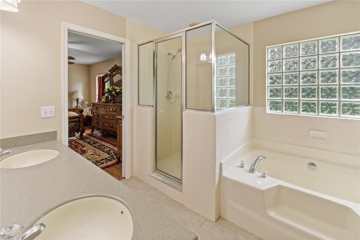
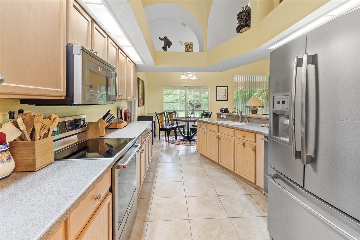
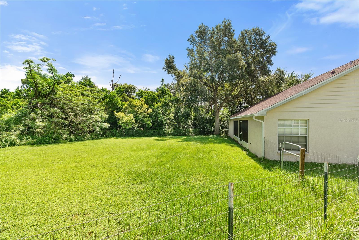
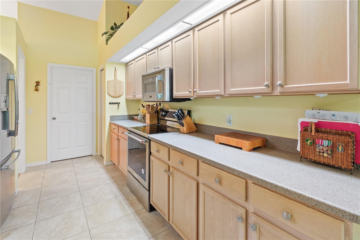
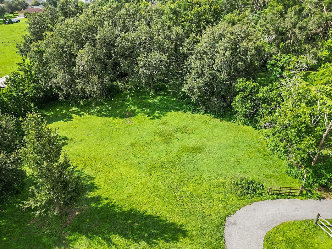
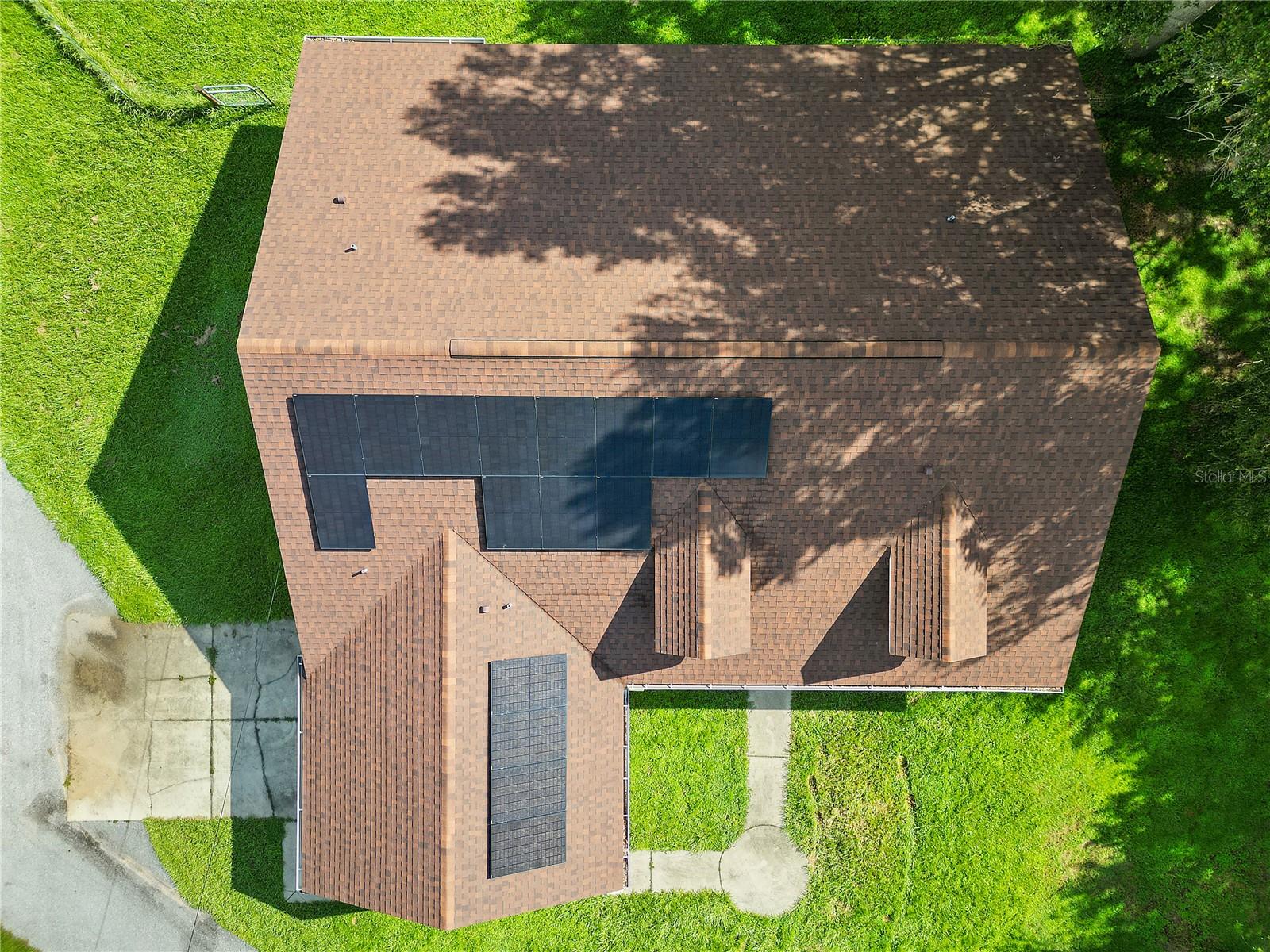
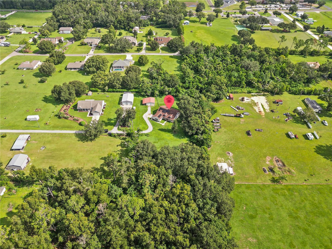
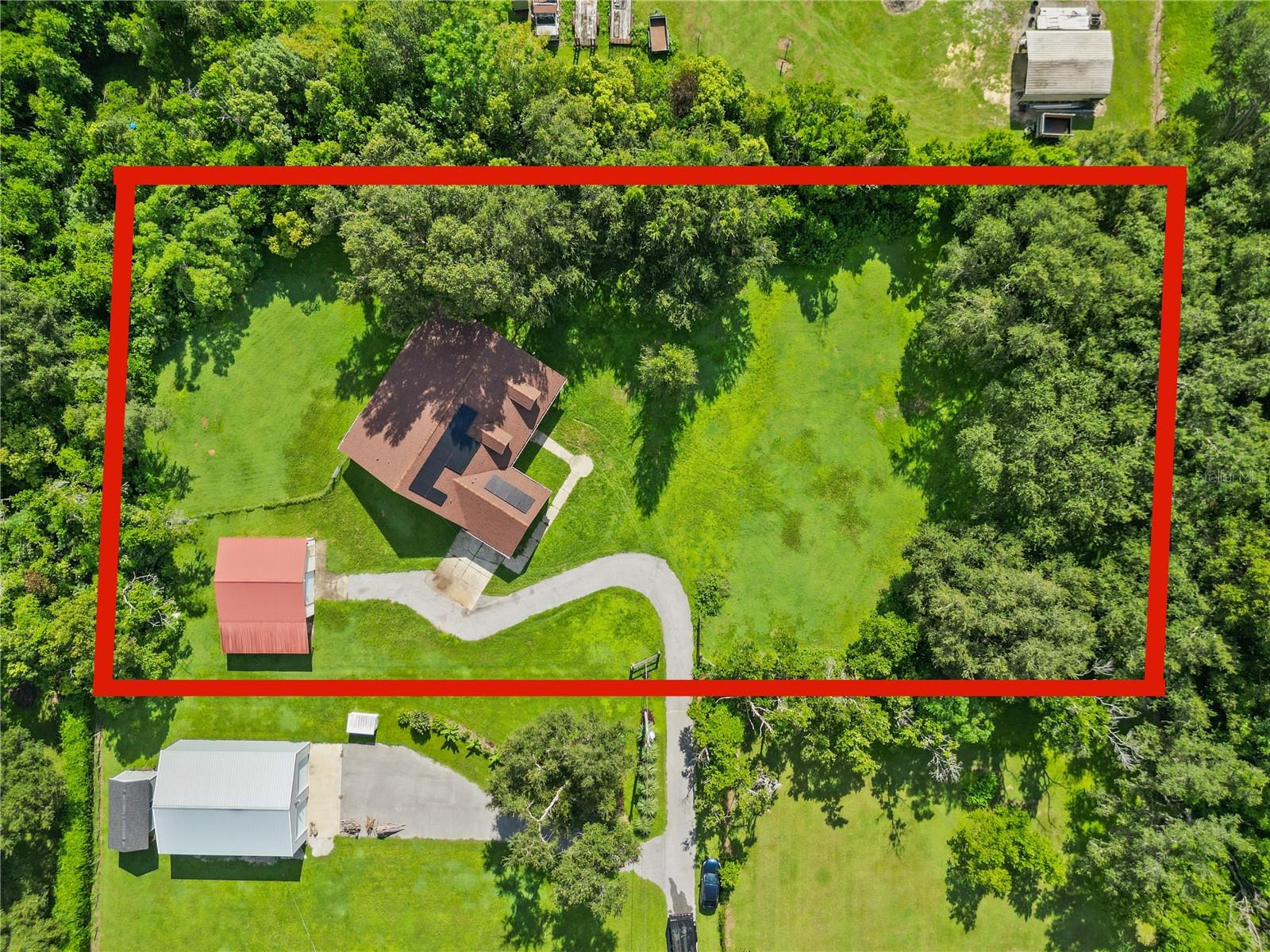
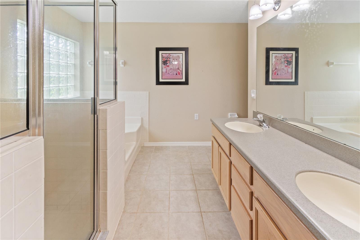
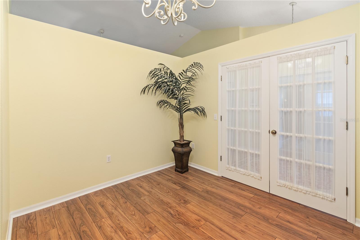
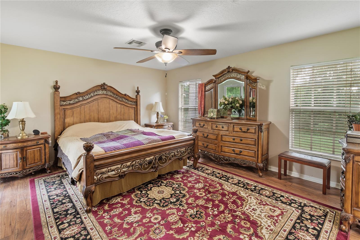
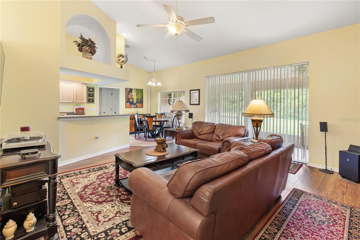
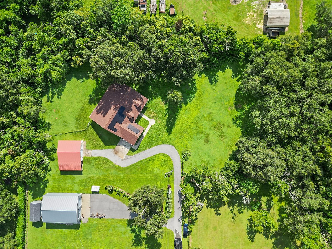
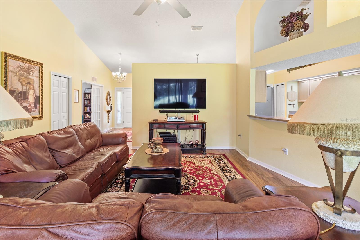
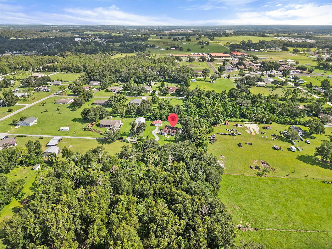
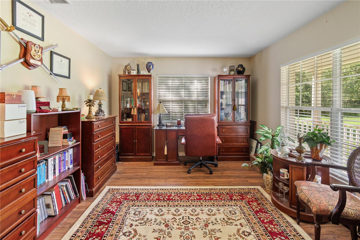
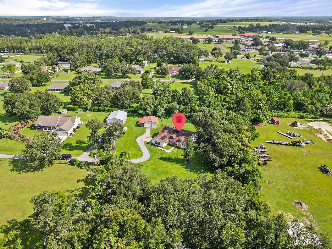
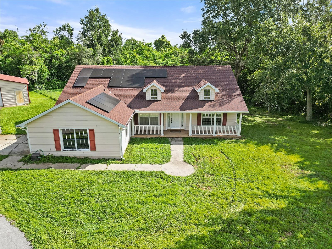
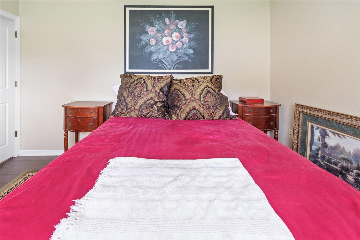
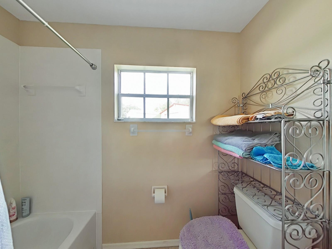
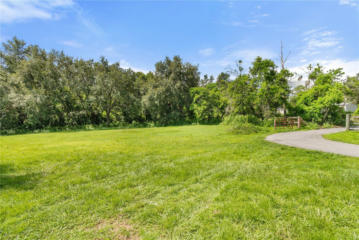
Active
9740 MISHA LN
$450,000
Features:
Property Details
Remarks
Tucked away at the end of a long private driveway, this beautifully maintained Dade City home offers the perfect blend of peaceful seclusion and modern comfort. Featuring three spacious bedrooms plus a large study, this layout is ideal for those who need extra space to work from home or pursue hobbies. The galley-style kitchen has been tastefully updated with newer stainless steel appliances, Corian countertops, and a cozy breakfast nook that overlooks the serene backyard. Soaring ceilings in the living room create an open, airy atmosphere, while the formal dining room (or flexible bonus room) provides the ideal setting for entertaining or everyday living. The primary suite is a true retreat, complete with double sinks, matching Corian counters, a walk-in shower, and a relaxing garden tub. Throughout the home, you’ll find real wood and tile flooring—a stylish, low-maintenance choice that adds both character and durability. A major highlight of this property is the detached, finished workshop—a stand-alone structure with its own electric service, ideal for a home business, creative studio, or serious hobbyist. Additional peace-of-mind updates include a serviced well (2018) and septic inspection and pumping (2018), roof replaced 2023, also PAID OFF SOLAR PANELS that average power bill is between 30 to 50 dollars a month. With no HOA and a setting that feels worlds away from the noise of daily life this beautiful home offers a rare opportunity to live privately and comfortably—yet still within easy reach of shops, schools, and commuter routes. This home is located in a USDA eligible area. Schedule your private tour today!
Financial Considerations
Price:
$450,000
HOA Fee:
N/A
Tax Amount:
$2213
Price per SqFt:
$237.09
Tax Legal Description:
ZEPHYRHILLS COLONY COMPANY LANDS PB 1 PG 55 TRACT 27 LESS THE WEST 490.00 FT THERE- OF TOGETHER WITH THE RIGHT OF INGRESS & EGRESS OVER & ACROSS THE NORTH 30.00 FT OF THE SOUTH 165.00 FT OF THE WEST 490.00 FT OF TRACT 27 AKA PCL C OR 9683 PG 2888 OR 9683 PG 2890
Exterior Features
Lot Size:
43560
Lot Features:
N/A
Waterfront:
No
Parking Spaces:
N/A
Parking:
N/A
Roof:
Shingle
Pool:
No
Pool Features:
N/A
Interior Features
Bedrooms:
3
Bathrooms:
2
Heating:
Central
Cooling:
Central Air
Appliances:
Dishwasher
Furnished:
Yes
Floor:
Tile, Wood
Levels:
One
Additional Features
Property Sub Type:
Single Family Residence
Style:
N/A
Year Built:
2012
Construction Type:
Concrete, Stucco
Garage Spaces:
Yes
Covered Spaces:
N/A
Direction Faces:
Southwest
Pets Allowed:
No
Special Condition:
None
Additional Features:
Other, Storage
Additional Features 2:
N/A
Map
- Address9740 MISHA LN
Featured Properties