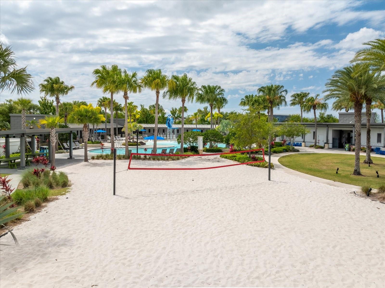
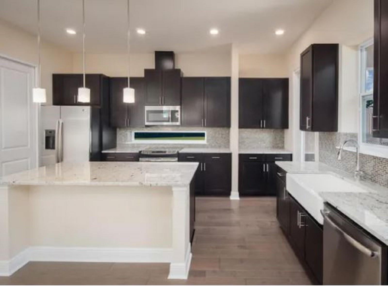
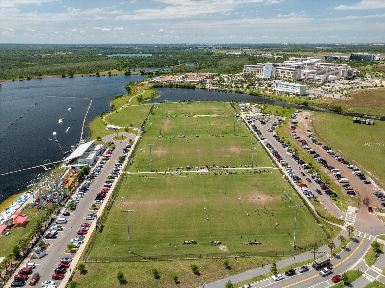
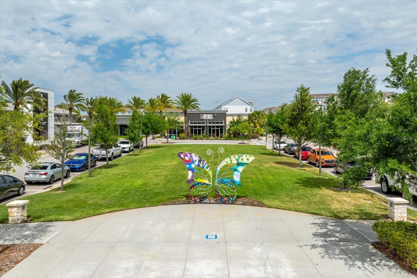
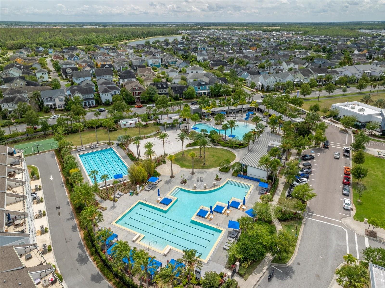
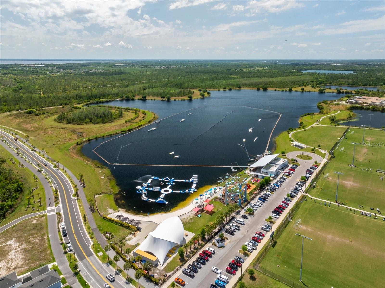
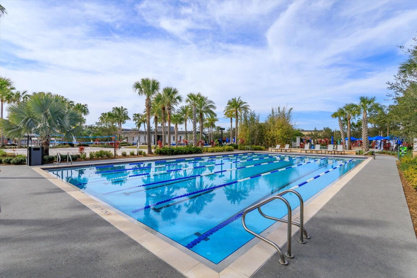
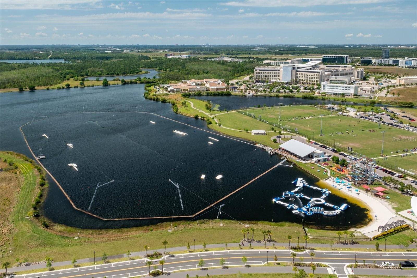
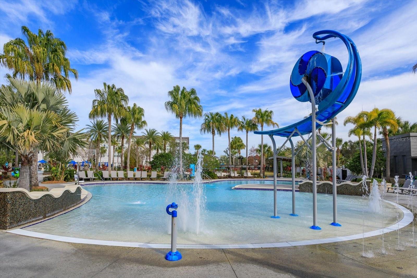
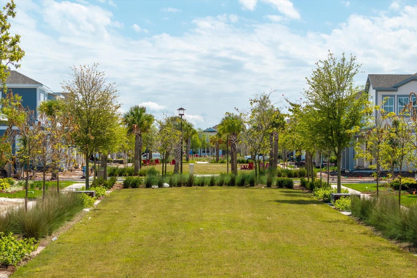
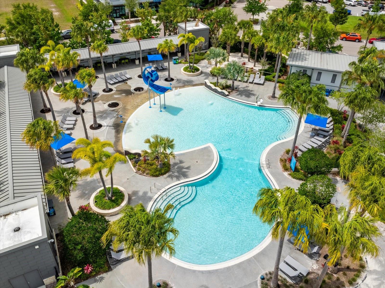
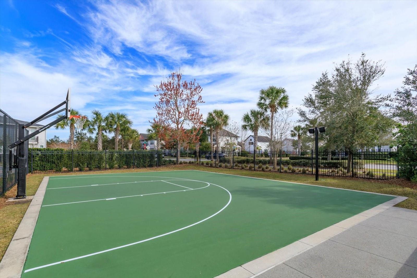
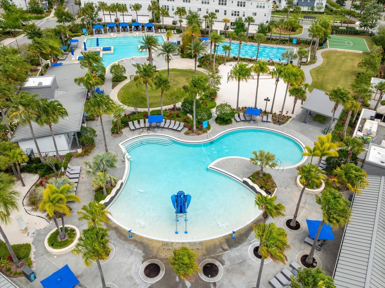
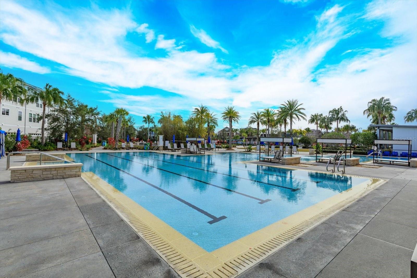
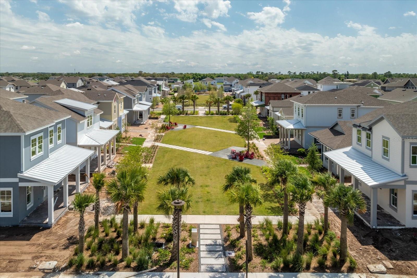
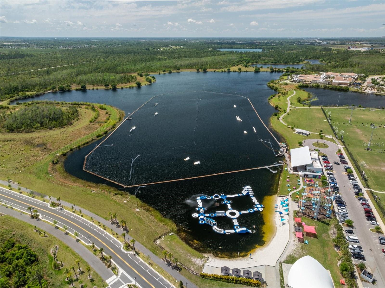
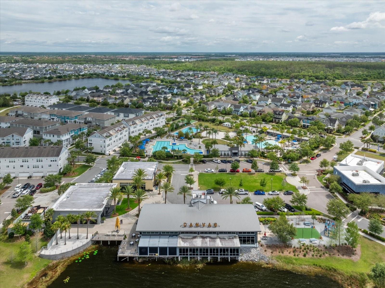
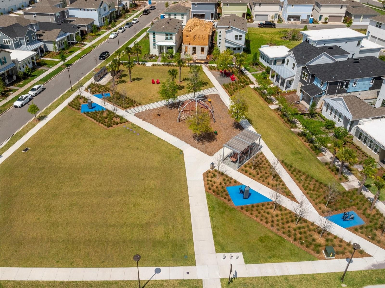
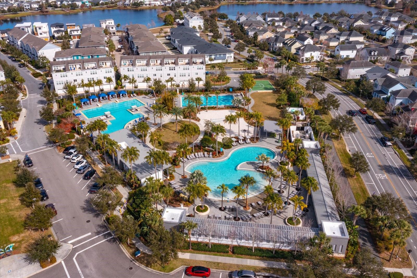
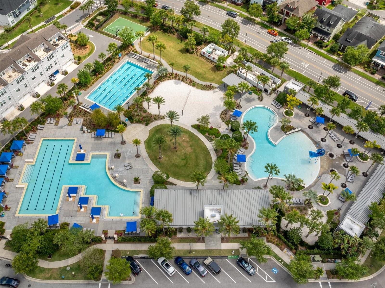
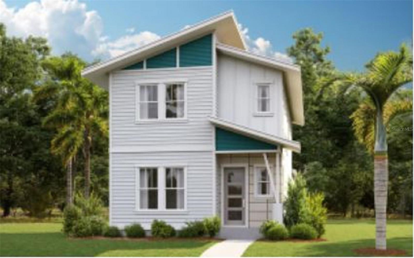
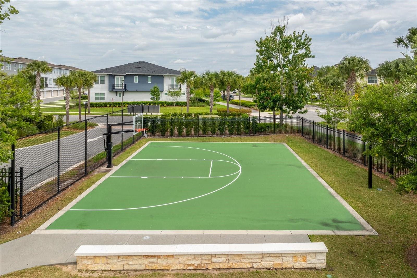
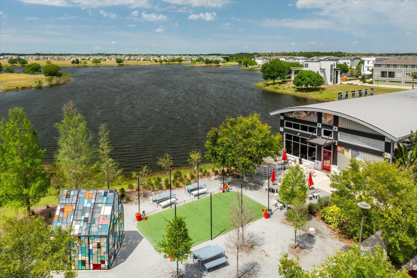
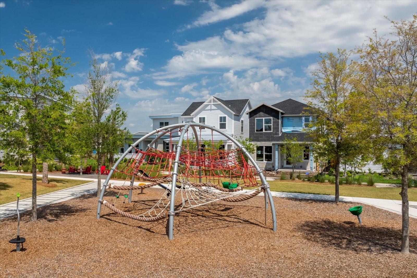
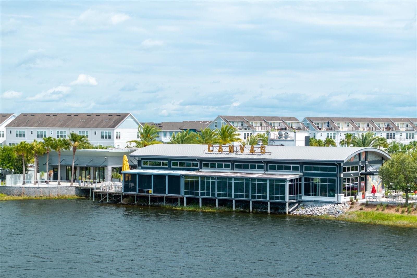
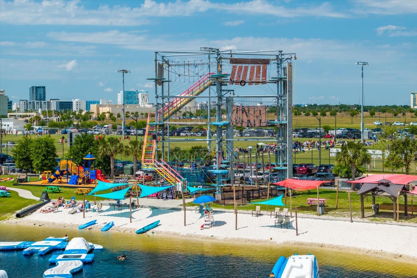
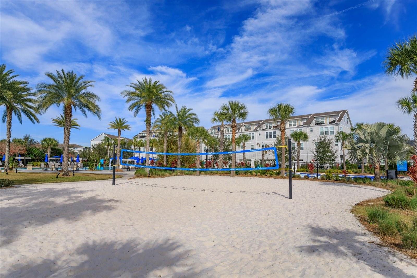
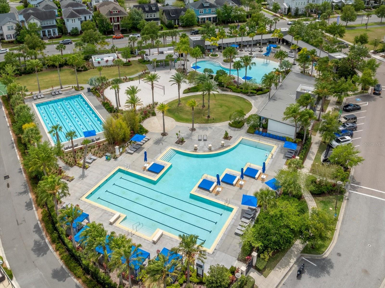
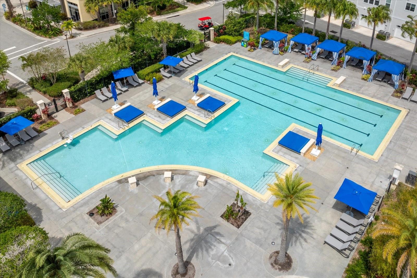
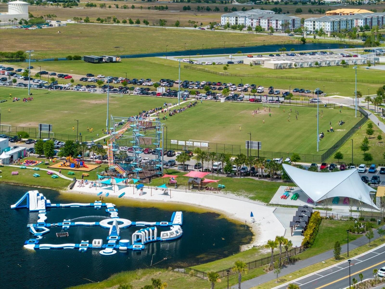
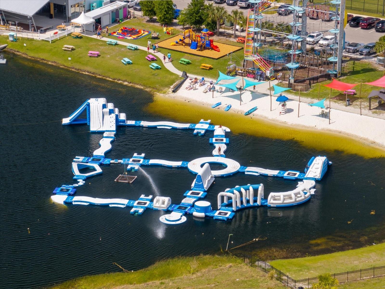
Active
10116 PEARSON AVE
$668,175
Features:
Property Details
Remarks
One or more photo(s) has been virtually staged. Under Construction. Welcome to the Thatcher Plan by Craft Homes, an impressive two-story residence designed to elevate your living experience. This thoughtfully crafted floor plan features three bedrooms and two and a half bathrooms, providing ample space for comfortable living. The first floor is highlighted by a master suite, offering a private retreat complete with an en-suite bathroom for ultimate convenience. The oversized two-car garage ensures plenty of storage space and secure parking. A courtyard welcomes you into this beautiful home, creating a charming and inviting atmosphere. The open layout seamlessly connects the spacious living room, dining area, and well-appointed kitchen. The lanai extends your living space and provides a perfect setting for outdoor relaxation and gatherings. The Thatcher Plan combines functionality and style, offering the ideal balance between modern amenities and timeless elegance.
Financial Considerations
Price:
$668,175
HOA Fee:
172
Tax Amount:
$3609
Price per SqFt:
$325.15
Tax Legal Description:
LAUREATE PARK PARCEL N-2 PHASE 1 111/53 LOT 2
Exterior Features
Lot Size:
3614
Lot Features:
Cleared, Level, Sidewalk, Paved
Waterfront:
No
Parking Spaces:
N/A
Parking:
Alley Access, Garage Door Opener, Garage Faces Rear
Roof:
Shingle
Pool:
No
Pool Features:
Other
Interior Features
Bedrooms:
3
Bathrooms:
3
Heating:
Electric
Cooling:
Central Air
Appliances:
Built-In Oven, Cooktop, Dishwasher, Disposal, Electric Water Heater, Microwave
Furnished:
Yes
Floor:
Carpet, Ceramic Tile, Laminate
Levels:
Two
Additional Features
Property Sub Type:
Single Family Residence
Style:
N/A
Year Built:
2025
Construction Type:
Block, Cement Siding, Stucco, Frame
Garage Spaces:
Yes
Covered Spaces:
N/A
Direction Faces:
East
Pets Allowed:
Yes
Special Condition:
None
Additional Features:
Sidewalk, Sprinkler Metered
Additional Features 2:
See HOA Documents
Map
- Address10116 PEARSON AVE
Featured Properties