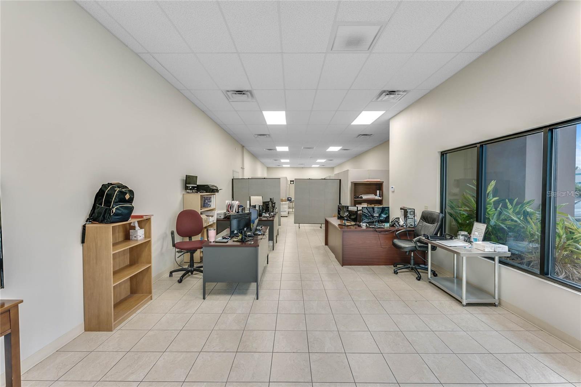
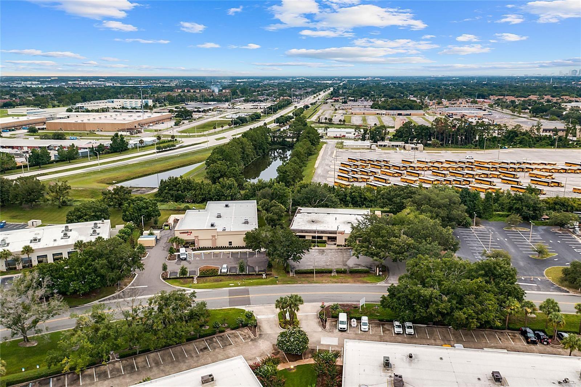
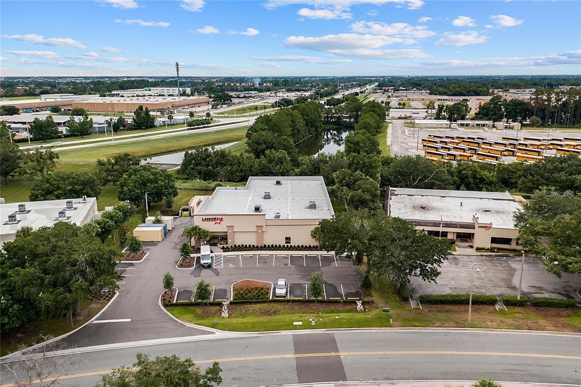
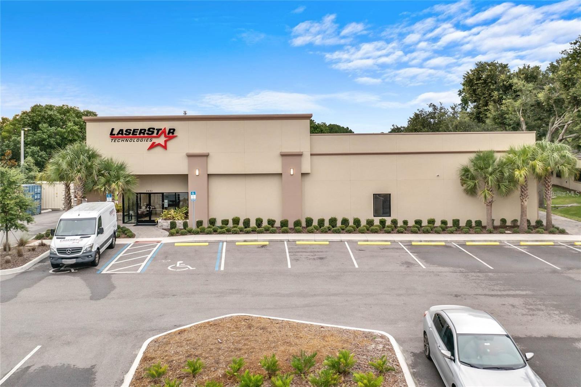
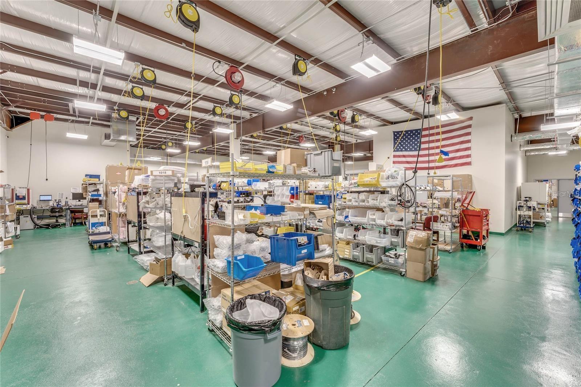
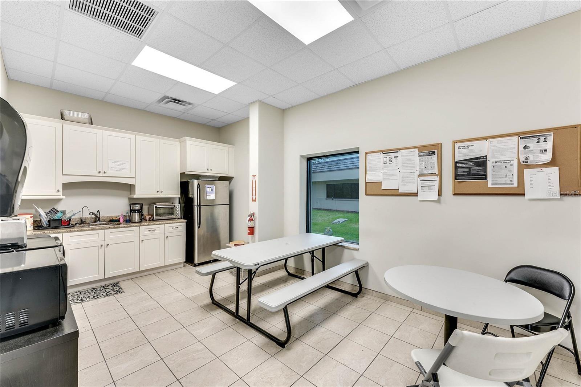
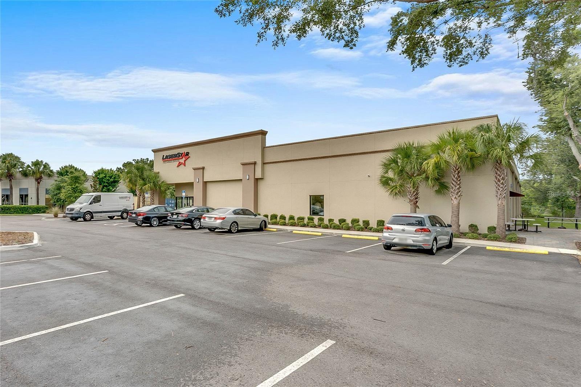
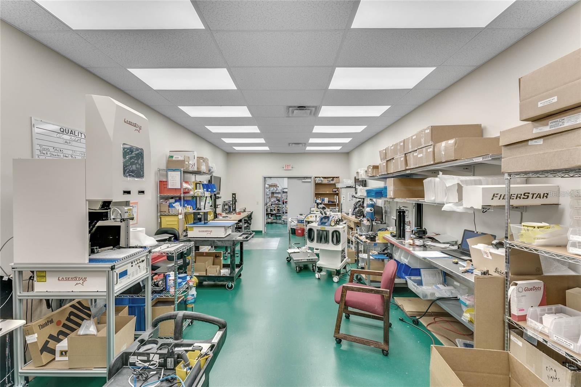
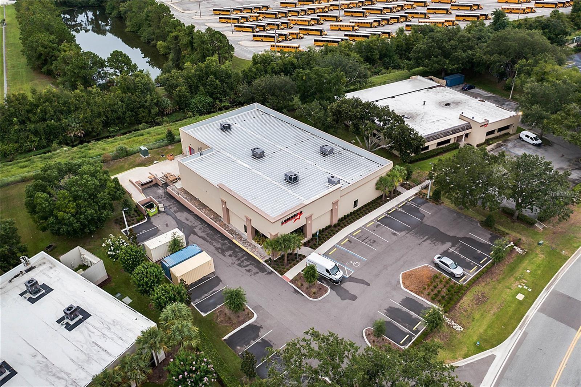
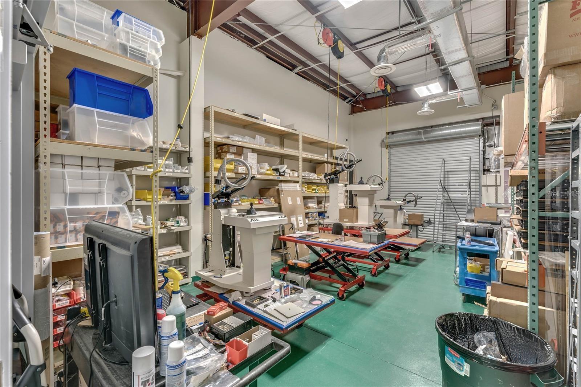
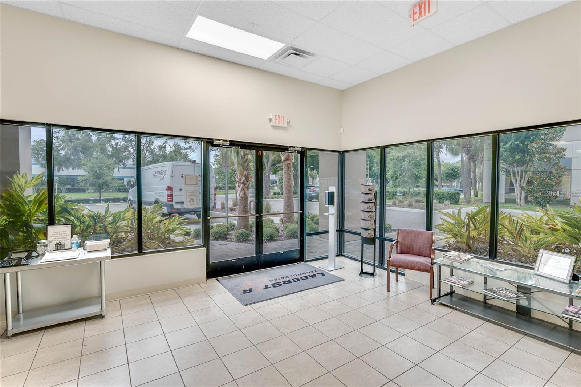
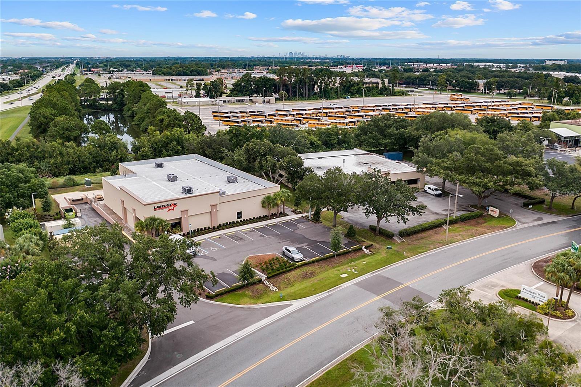
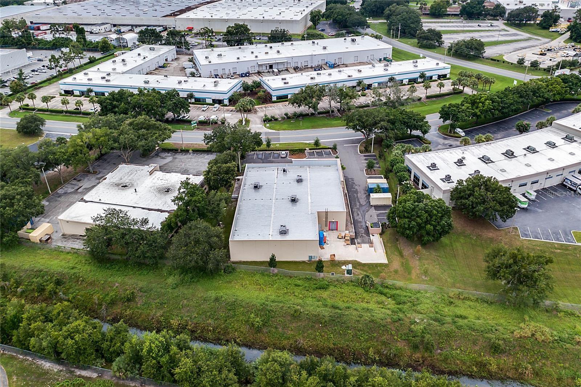
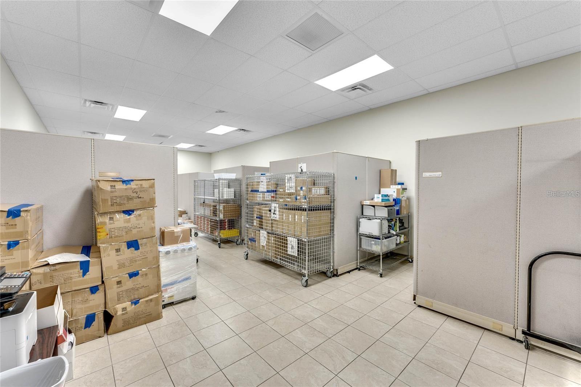
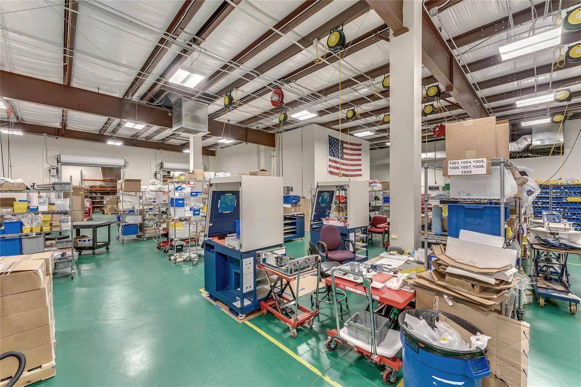
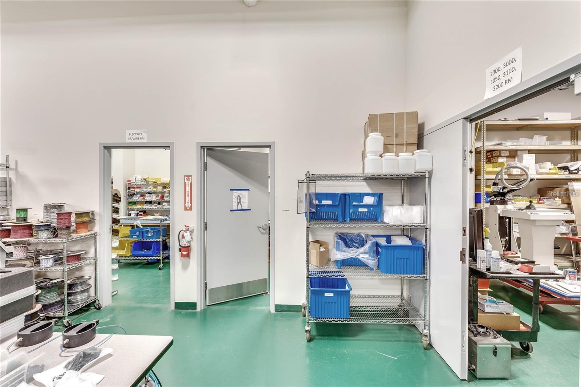
Active
2461 ORLANDO CENTRAL PARKWAY
$4,699,000
Features:
Property Details
Remarks
Built in 2019, this modern commercial/industrial facility offers 14,653 square feet of fully climate-controlled space on a 1-acre lot (43,542 sq. ft.). Ideally situated just off John Young Parkway, the property enjoys a highly desirable location with excellent access to major transportation routes, business centers, and local amenities. The building features a large warehouse area with one bay, making it ideal for distribution, storage, or light manufacturing operations. Constructed with a membrane roof, stucco exterior, and reinforced slab foundation, the property is built to modern standards for durability and efficiency. Inside, the facility includes a reception area, kitchen facility, and loading dock, providing convenience for both administrative and operational functions. The property is fully climate controlled and equipped with 3-phase, 440-volt electrical service, supporting a wide range of industrial and commercial uses. The asphalt-paved lot offers 19–30 parking spaces, accommodating employees and visitors with ease. Combining modern construction, ample power capacity, and a strategic location off John Young Parkway, this property is a prime opportunity for businesses seeking a high-quality, move-in-ready warehouse or flex space in one of the area’s most accessible commercial corridors.
Financial Considerations
Price:
$4,699,000
HOA Fee:
N/A
Tax Amount:
$24923
Price per SqFt:
$320.69
Tax Legal Description:
ORLANDO CENTRAL PARK NO 44 10/101 PT OF BLK A DESC AS FROM SLY COR BLK A RUN N 41 DEG E 145 FT TH NELY ON CURVE 238.42 FT FOR POB TH N 13 DEG W
Exterior Features
Lot Size:
43542
Lot Features:
Central Business District, Industrial Park, Near Public Transit
Waterfront:
No
Parking Spaces:
N/A
Parking:
Parking Spaces - 19 to 30
Roof:
Membrane
Pool:
No
Pool Features:
N/A
Interior Features
Bedrooms:
Bathrooms:
0
Heating:
N/A
Cooling:
Central Air
Appliances:
Microwave, Refrigerator
Furnished:
No
Floor:
Concrete, Laminate
Levels:
N/A
Additional Features
Property Sub Type:
Industrial
Style:
N/A
Year Built:
2019
Construction Type:
Stucco
Garage Spaces:
No
Covered Spaces:
N/A
Direction Faces:
N/A
Pets Allowed:
No
Special Condition:
None
Additional Features:
N/A
Additional Features 2:
N/A
Map
- Address2461 ORLANDO CENTRAL PARKWAY
Featured Properties