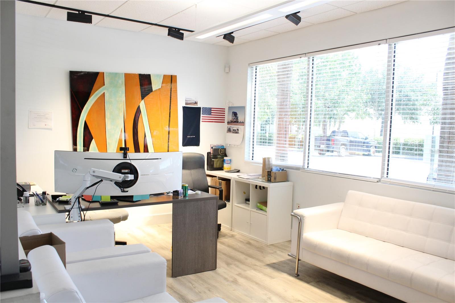
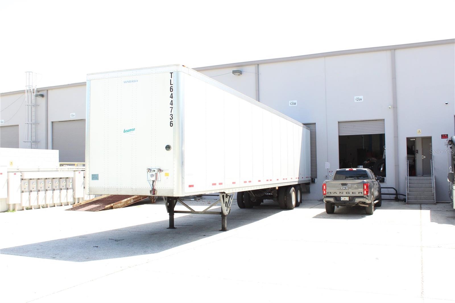
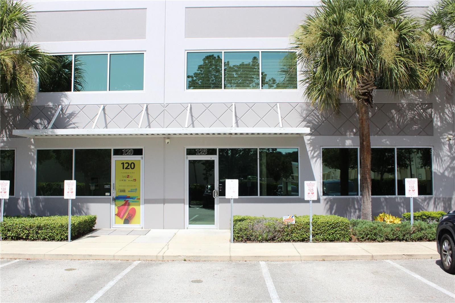
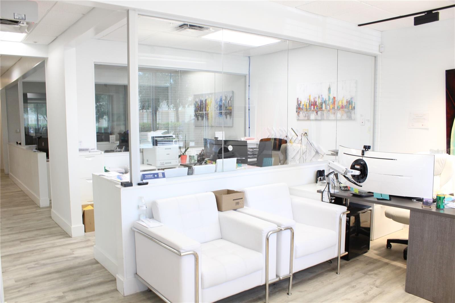
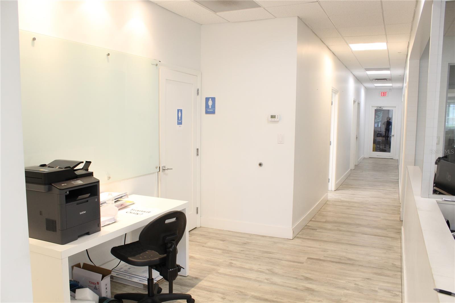
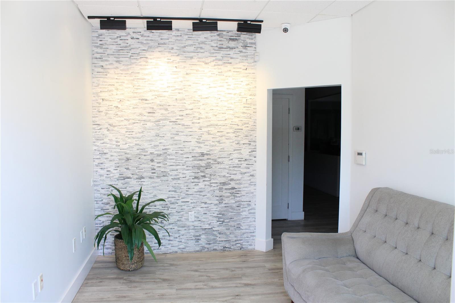
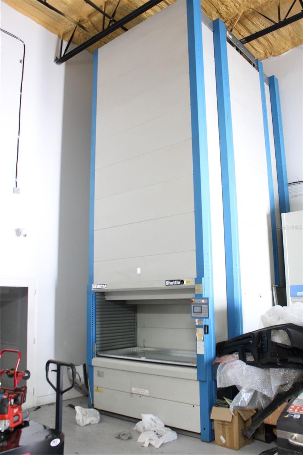
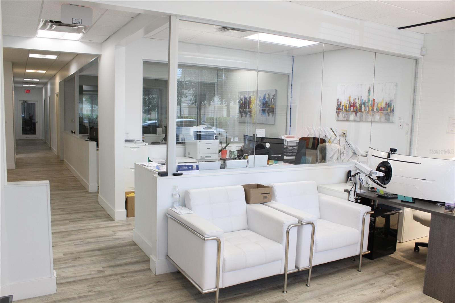
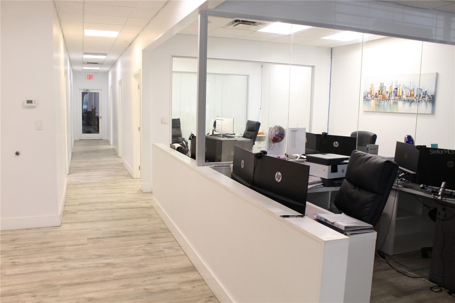
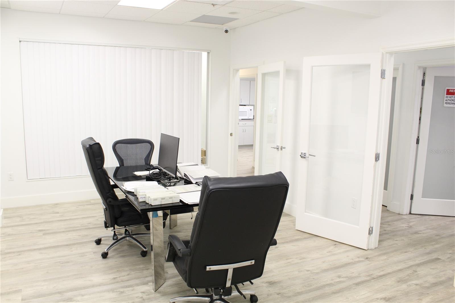
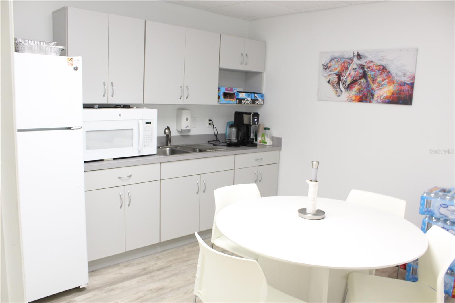
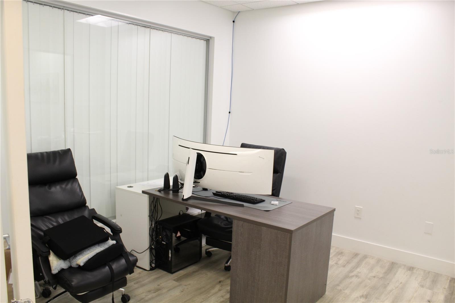
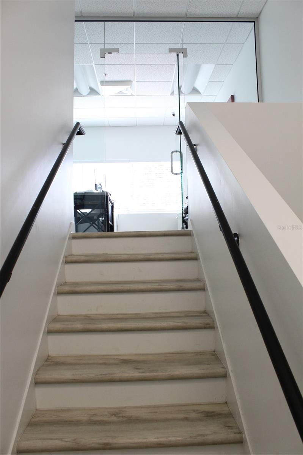
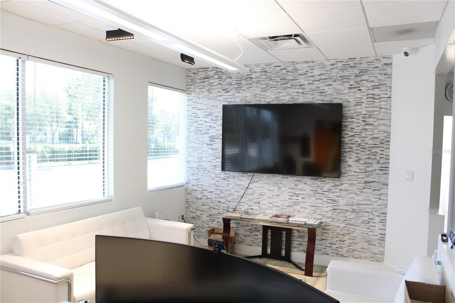
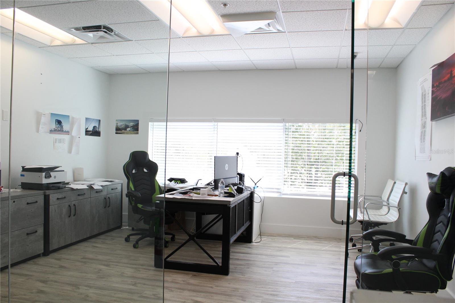
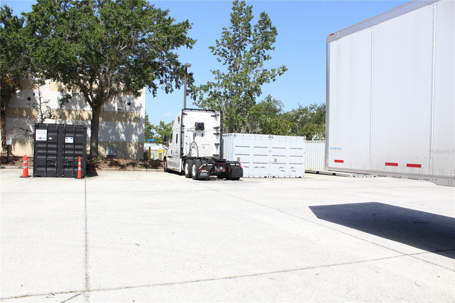
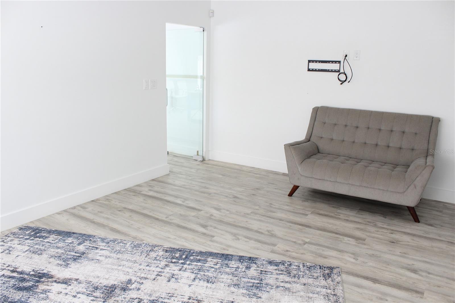
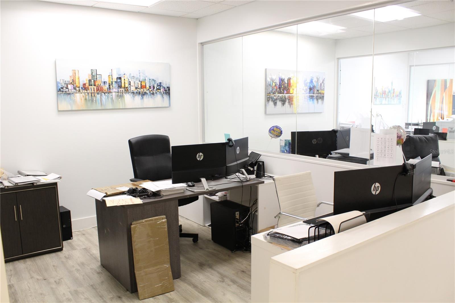
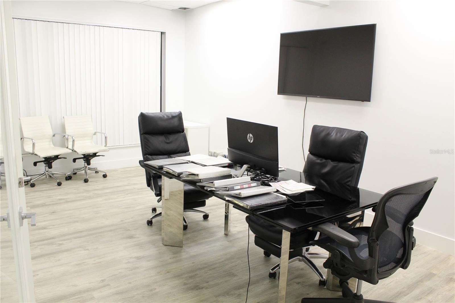
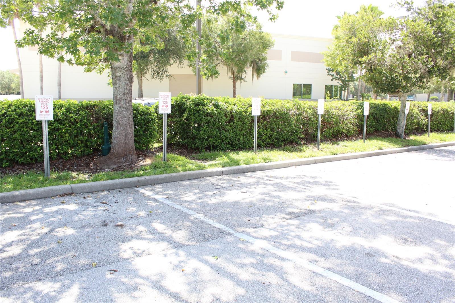
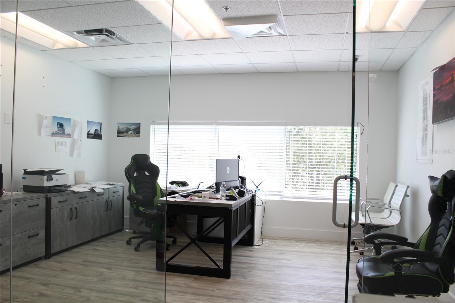
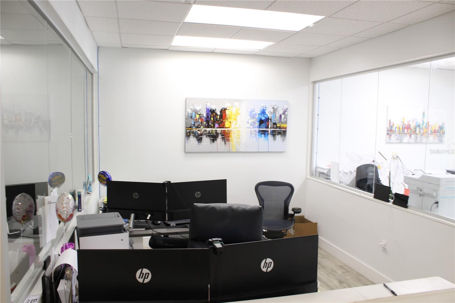
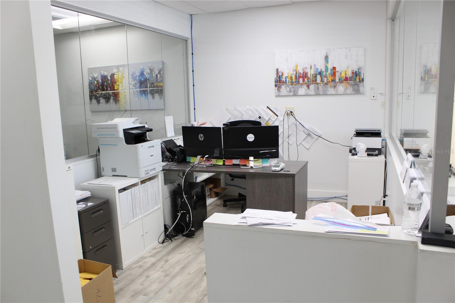
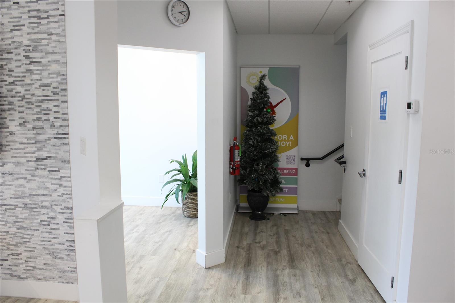
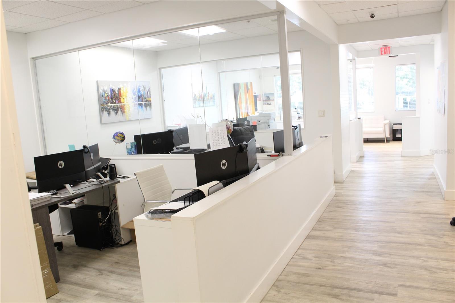
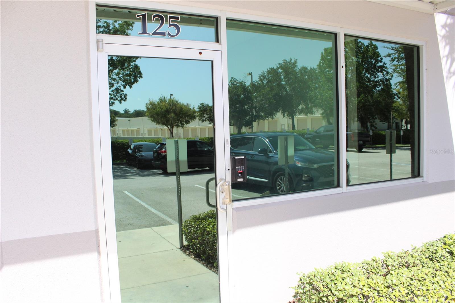
Active
6457 HAZELTINE NATIONAL DR #6
$1,250,000
Features:
Property Details
Remarks
This upgraded and professionally maintained industrial/office unit offers 3,635 square feet of adaptable space, ideal for a variety of business uses including light manufacturing, distribution, tech, or creative operations. The unit features high-clearance warehouse space with a 20-foot clear height providing efficient storage and logistics capabilities. The main floor includes five offices, a reception area, conference room, kitchen, two restrooms, a storage room, and a dedicated security control room. The second floor offers a spacious executive office and a versatile flex room that can serve as an additional office or meeting space. Access is streamlined with two dock-high loading doors and a loading dock access point. The unit also includes six dedicated parking spaces at the front, with additional parking available in the rear. This facility delivers a clean, functional, and professional environment suited for businesses seeking a flexible and efficient workspace.
Financial Considerations
Price:
$1,250,000
HOA Fee:
N/A
Tax Amount:
$14151
Price per SqFt:
$343.88
Tax Legal Description:
LEE VISTA POINTE, A CONDOMINIUM 8572/4285 UNIT 6
Exterior Features
Lot Size:
3635
Lot Features:
N/A
Waterfront:
No
Parking Spaces:
N/A
Parking:
N/A
Roof:
N/A
Pool:
No
Pool Features:
N/A
Interior Features
Bedrooms:
Bathrooms:
0
Heating:
Central, Electric, Heat Pump
Cooling:
Central Air
Appliances:
Microwave, Refrigerator
Furnished:
No
Floor:
Laminate
Levels:
N/A
Additional Features
Property Sub Type:
Industrial
Style:
N/A
Year Built:
2006
Construction Type:
Block, Concrete, Metal Frame, Stucco
Garage Spaces:
No
Covered Spaces:
N/A
Direction Faces:
N/A
Pets Allowed:
No
Special Condition:
None
Additional Features:
N/A
Additional Features 2:
N/A
Map
- Address6457 HAZELTINE NATIONAL DR #6
Featured Properties