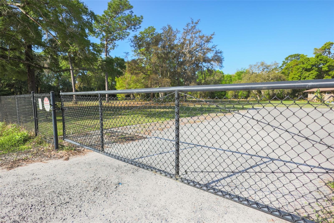
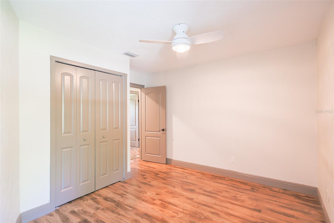
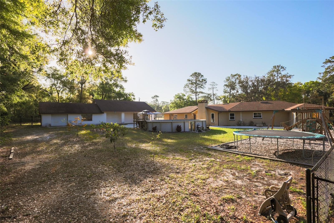
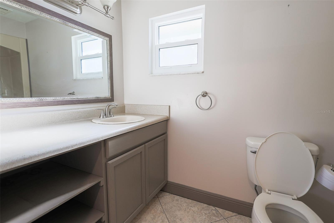
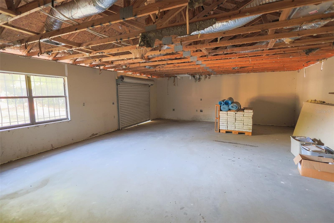
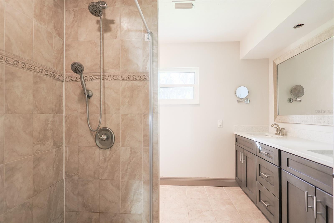
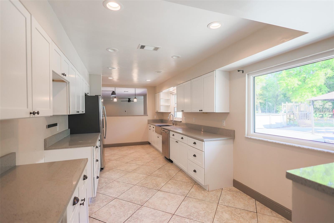
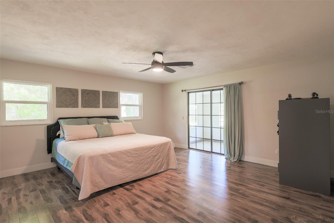
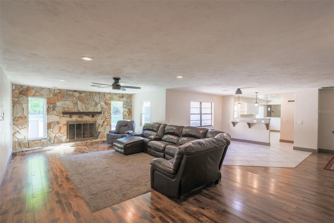
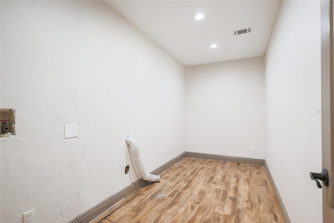
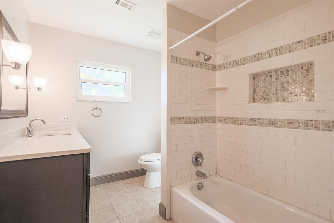
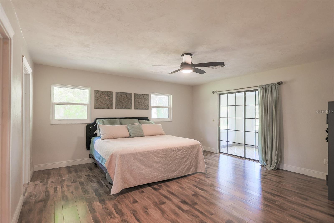
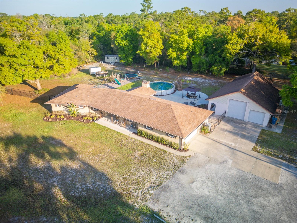
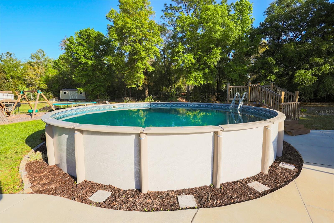
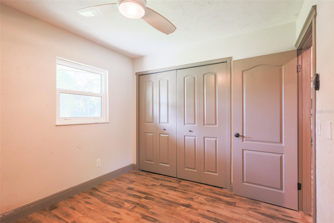
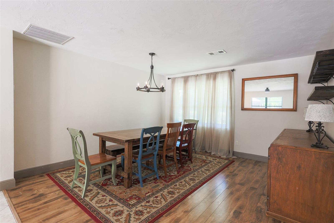
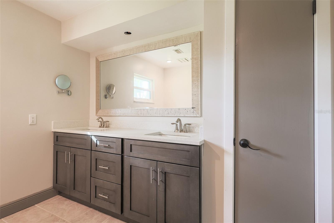
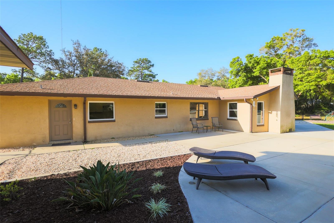
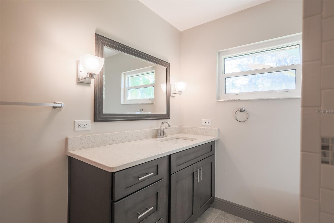
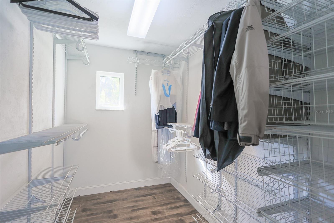
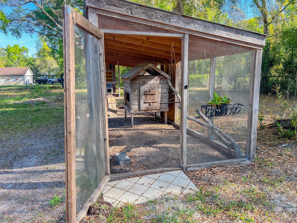
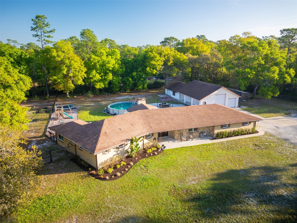
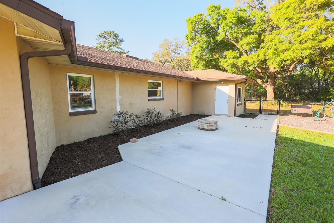
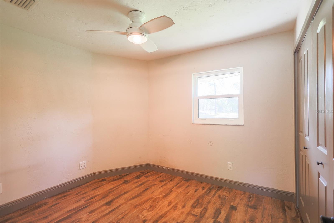
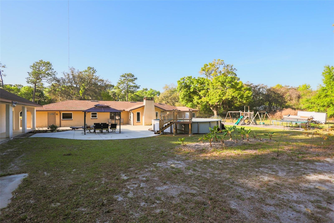
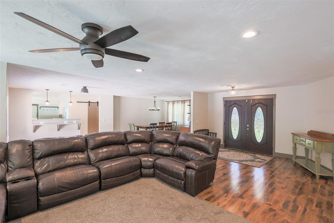
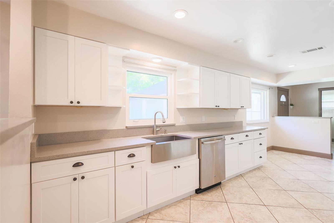
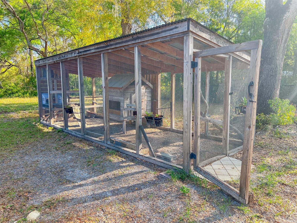
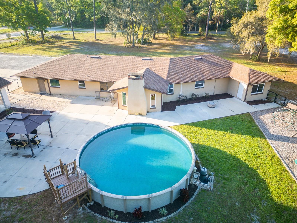
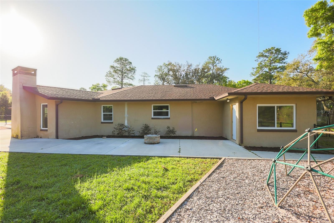
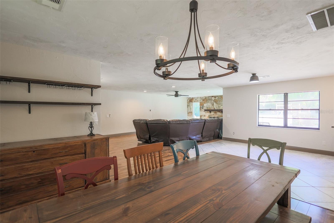
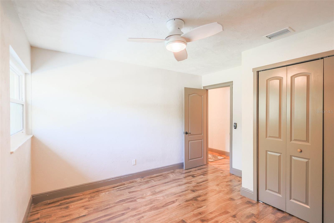
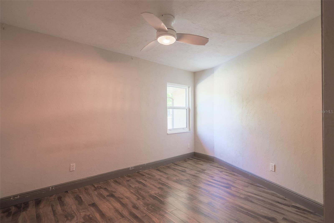
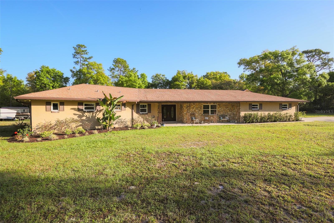
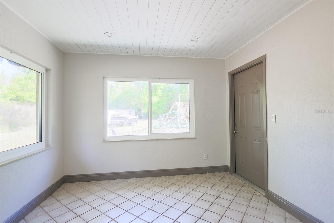
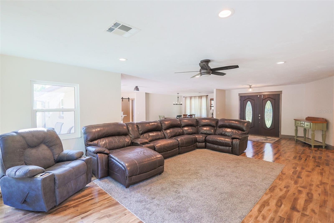
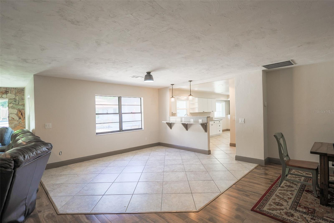
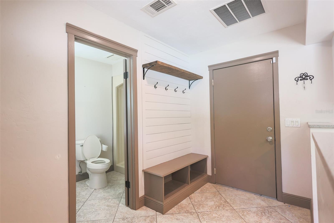
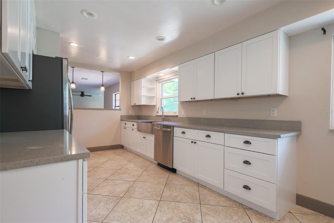
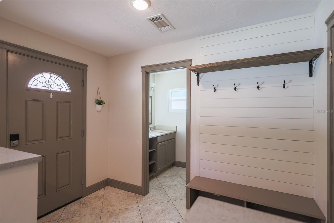
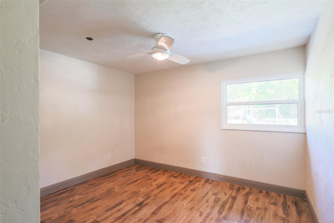
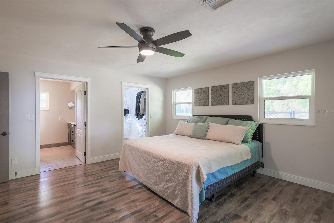
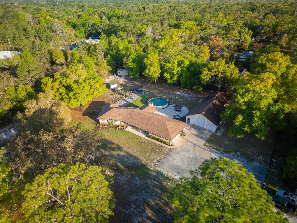
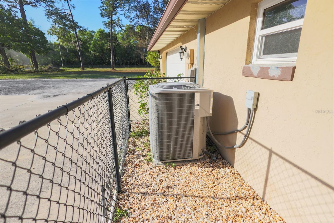
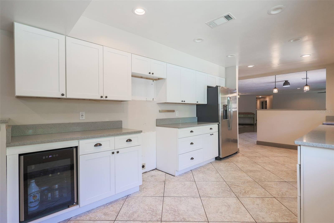
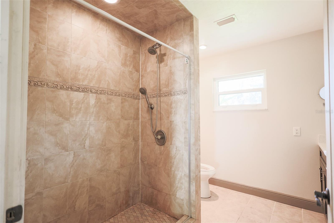
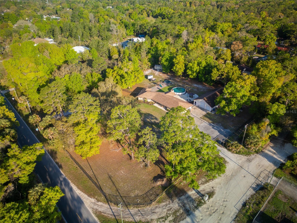
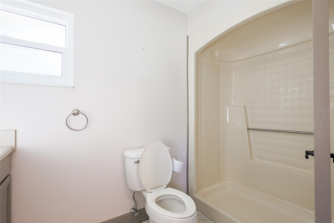
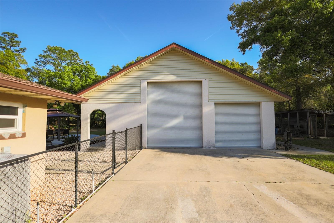
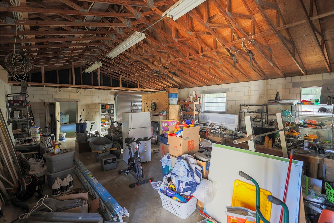
Active
1201 W BLUE SPRINGS AVE
$599,000
Features:
Property Details
Remarks
This spacious, single-family (4/3) home in Orange City features modern amenities, many upgrades, great outdoor living space for entertainment and a nearly 2,000 square foot Workshop with commercial-grade Role-up Doors. The Owner (Seller) has contracted a new roof for the main dwelling (house) which will be installed before closing. (The roof on the Workshop was new in 2017). The 2-acre (+) property is completely enclosed with commercial-grade, 6’ vinyl fencing, and a dog run with 4’ fencing. The 20’ gate accommodates large equipment and trailer turn-around space in the huge driveway. There are two other gates to facilitate truck or large equipment entrance. Enter the house from the Pool Area into the Kitchen Foyer with full Pool Bath. Inside, there are new double-paned windows throughout. Newer double-panel doors keep the Bedrooms quiet and well-insulated. New upscale quartz counters accentuate the Kitchen and updated Bathrooms. Double entry doors into the 14X9' foyer lead you into an open, welcoming home, ideal for entertaining, complete with Family Room, formal Dining Room, large Breakfast Area and Eat-in Kitchen. The Master BD includes a 10'X11' Bonus Room with exit door to the Pool and Outdoor Living Area. The Workshop contains an unfinished Bonus Room (600+ Sq.Ft.) which includes a pallet of unopened laminate. This space could be easily converted into a mother-in-law suite, game room, or office. 220-AMP Service in the Workshop. The large 27' above-ground pool is top-of-the-line and easy to maintain. The property is zoned RR, allowing for (personal use) farm animals. Playground and fruit trees highlight the property. Oak trees recently trimmed by Arborist. This very unique Estate is ideal for active family living, the entertainment lifestyle, or those who need lots of space for toys, projects and work. Close to newer schools and the notable Blue Springs Park. Schedule your visit today.
Financial Considerations
Price:
$599,000
HOA Fee:
N/A
Tax Amount:
$3149.07
Price per SqFt:
$242.22
Tax Legal Description:
LOT 1 POWELL SUB MB 43 PG 36 PER OR 1714 PGS 1586-1588 INC PER OR 5936 PG 3121 PER OR 6760 PG 3817 PER OR 7392 PGS 4773-4774 PER OR 7466 PG 2104
Exterior Features
Lot Size:
94469
Lot Features:
N/A
Waterfront:
No
Parking Spaces:
N/A
Parking:
N/A
Roof:
Shingle
Pool:
Yes
Pool Features:
Above Ground, Deck
Interior Features
Bedrooms:
4
Bathrooms:
3
Heating:
Central, Electric
Cooling:
Central Air
Appliances:
Built-In Oven, Dishwasher, Electric Water Heater, Range, Wine Refrigerator
Furnished:
No
Floor:
Laminate, Tile
Levels:
One
Additional Features
Property Sub Type:
Single Family Residence
Style:
N/A
Year Built:
1980
Construction Type:
Block, Stucco
Garage Spaces:
Yes
Covered Spaces:
N/A
Direction Faces:
East
Pets Allowed:
No
Special Condition:
None
Additional Features:
Courtyard, Dog Run, French Doors, Lighting
Additional Features 2:
N/A
Map
- Address1201 W BLUE SPRINGS AVE
Featured Properties