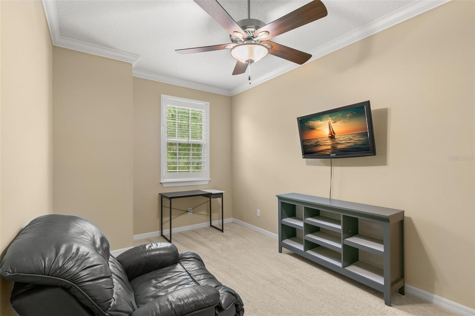
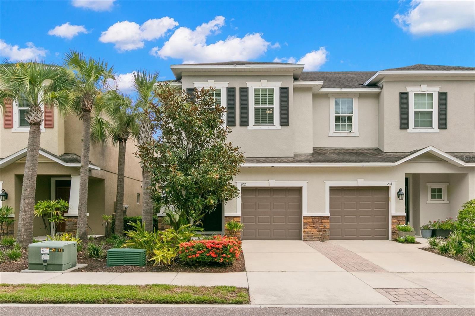
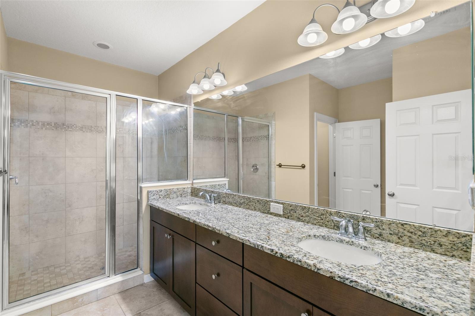
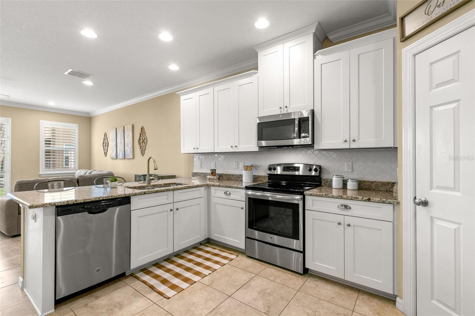
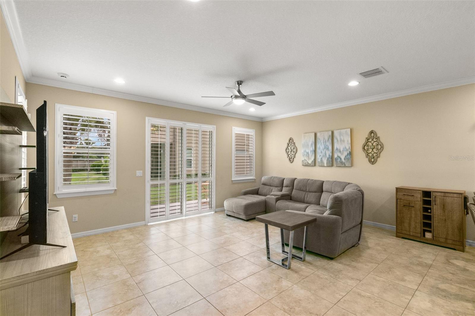
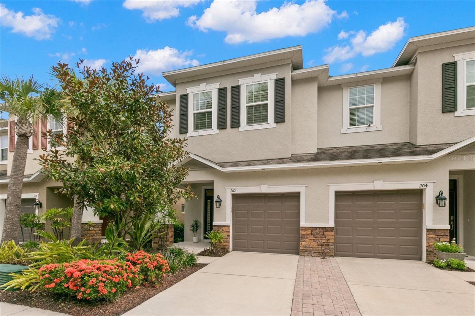
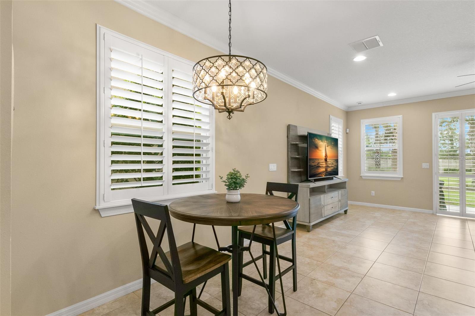
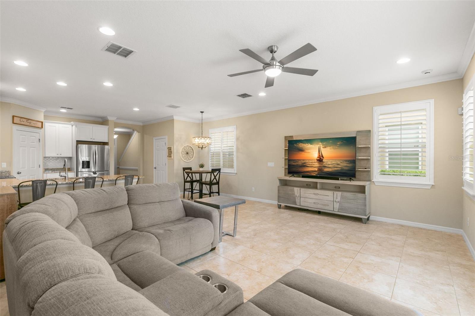
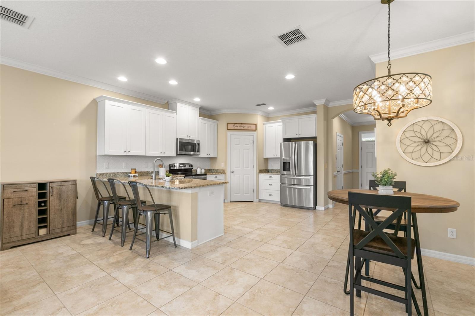
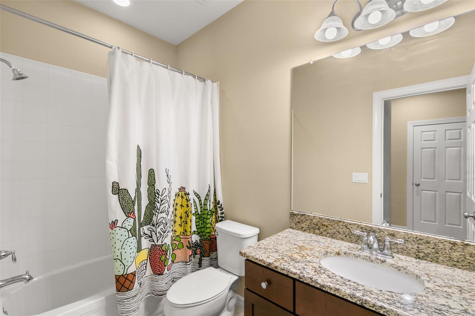
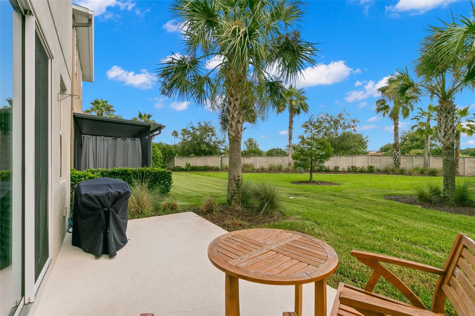

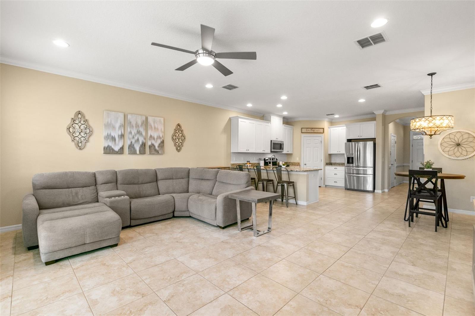
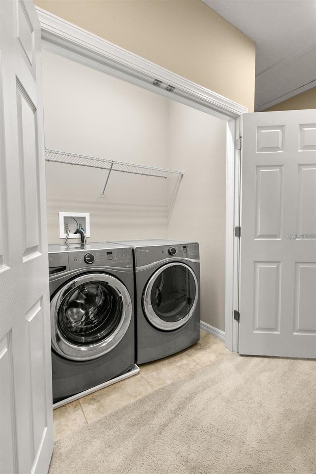
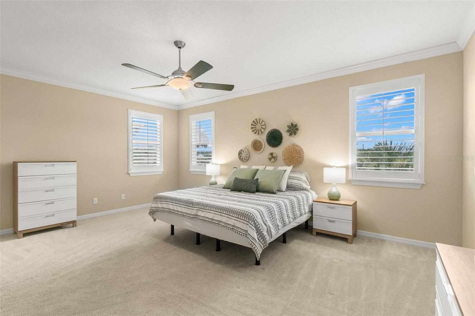
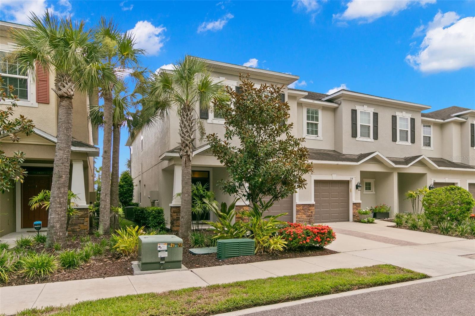
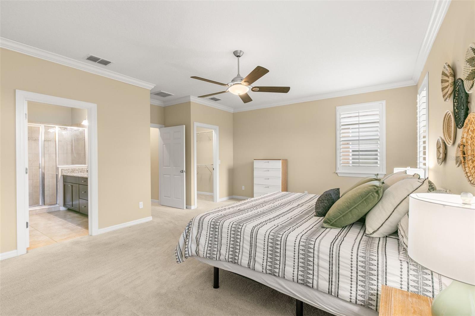
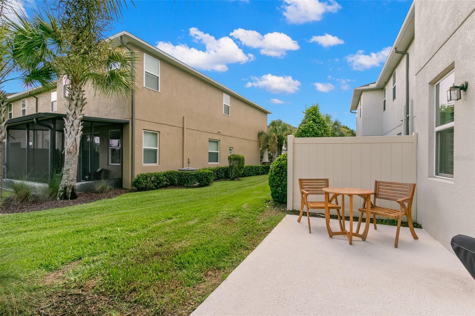
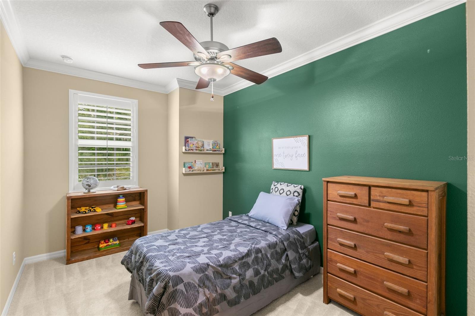
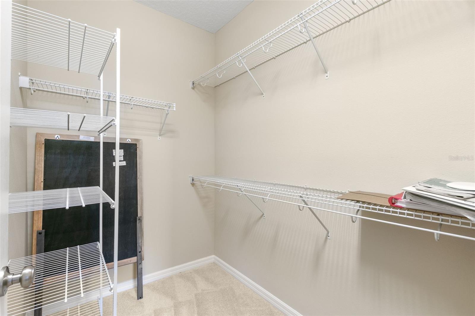
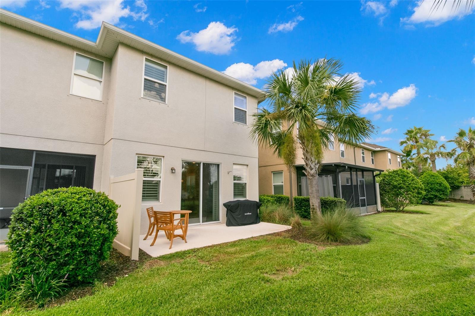
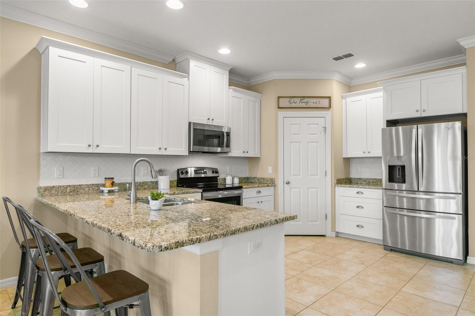
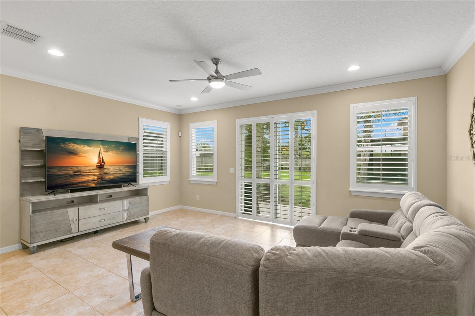
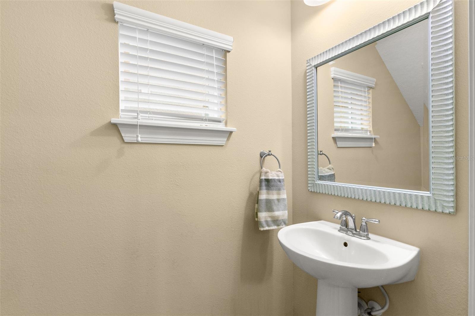
Active
202 CABERNET WAY
$395,000
Features:
Property Details
Remarks
Beautiful end unit townhome now available in a gated community, Tuscany Woods of Oldsmar! This home was built in 2015 and has been well maintained and cared for. A clean four-point insurance report was just completed July 2024. Upon entering you will notice the high ceilings and abundance of natural light coming through the many windows. You will also find upgraded features like crown molding and plantation shutters throughout the entire home. Located on the first floor are the kitchen, dining, and living areas. The kitchen is spacious with plenty of cabinetry, a large pantry, stainless steel appliances, and granite counters. The peninsula is a great place to entertain guests. It is open to the kitchen and dining areas. Sliding doors lead to your back patio where you can grill and relax. Upstairs are the 3 bedrooms, 2 full bathrooms, storage closet, and laundry closet. The master suite is a large room with plenty of space for a sitting area. It also has a large walk-in closet and bathroom with a water closet and additional storage closet. The location is perfect, tucked away in a quiet area of Forest Lakes, yet close to great schools, shopping, restaurants, and close access to Tampa, Safety Harbor, and Palm Harbor. Just down the street, you’ll find the Cypress Forest Spray Park. Schedule your showing today and make this home yours!
Financial Considerations
Price:
$395,000
HOA Fee:
1090
Tax Amount:
$5365.98
Price per SqFt:
$222.79
Tax Legal Description:
TUSCANY WOODS SOUTH LOT 5
Exterior Features
Lot Size:
2184
Lot Features:
Street Dead-End
Waterfront:
No
Parking Spaces:
N/A
Parking:
N/A
Roof:
Shingle
Pool:
No
Pool Features:
N/A
Interior Features
Bedrooms:
3
Bathrooms:
3
Heating:
Central
Cooling:
Central Air
Appliances:
Dishwasher, Disposal, Dryer, Electric Water Heater, Microwave, Range, Refrigerator, Washer
Furnished:
No
Floor:
Carpet, Ceramic Tile
Levels:
Two
Additional Features
Property Sub Type:
Townhouse
Style:
N/A
Year Built:
2015
Construction Type:
Block, Stucco, Wood Frame
Garage Spaces:
Yes
Covered Spaces:
N/A
Direction Faces:
Northwest
Pets Allowed:
No
Special Condition:
None
Additional Features:
Rain Gutters, Sidewalk, Sliding Doors
Additional Features 2:
Please verify lease restrictions with the HOA. Declarations says no less than 30 days but please check with HOA on this.
Map
- Address202 CABERNET WAY
Featured Properties