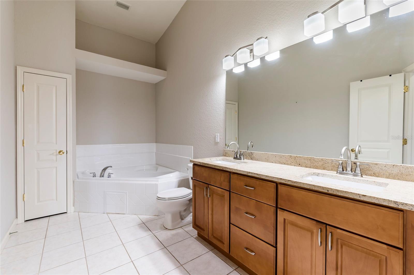
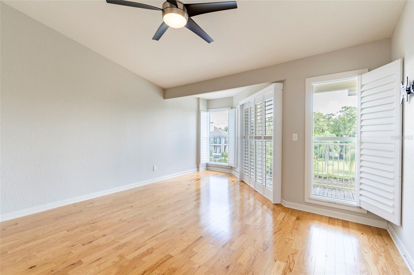

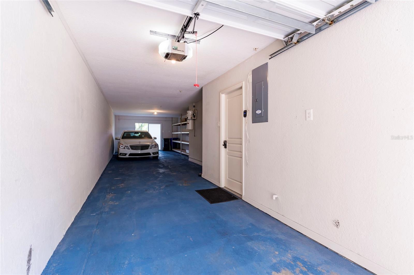
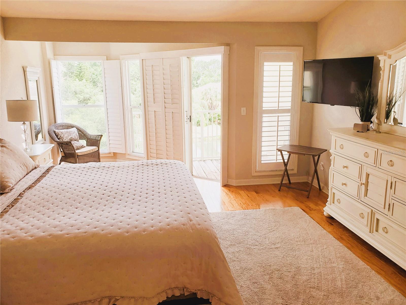




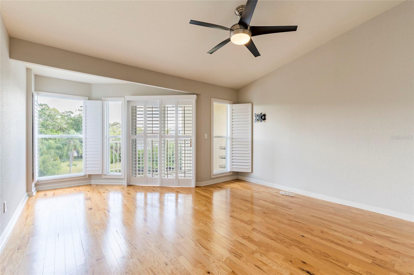

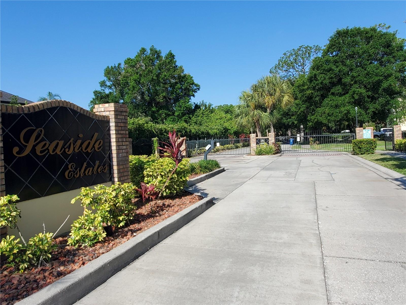




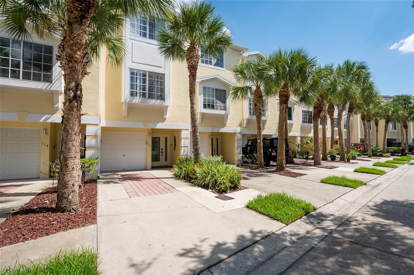


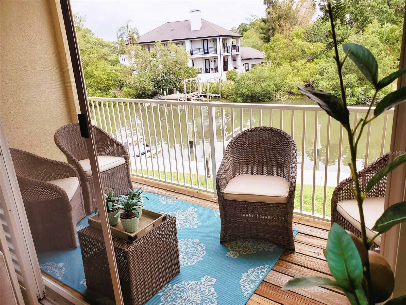





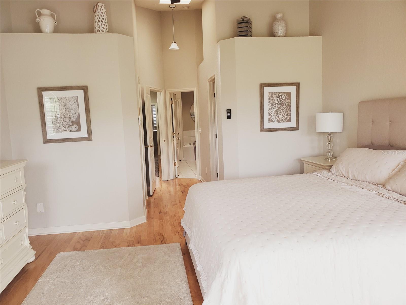


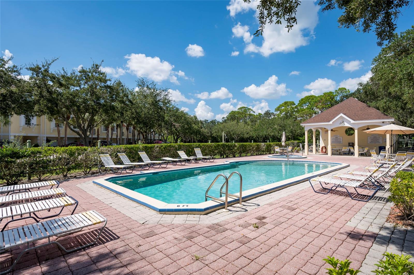

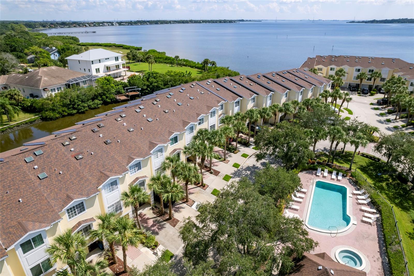

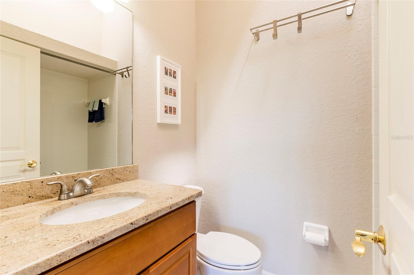


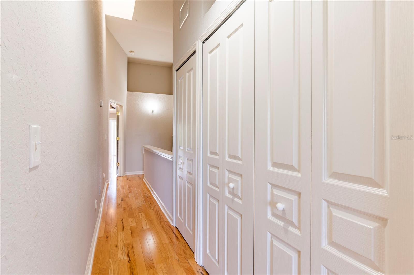

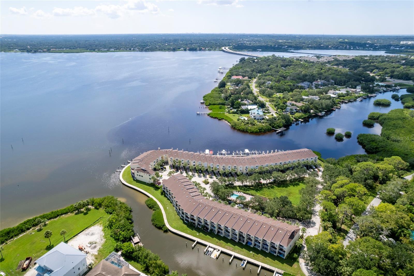

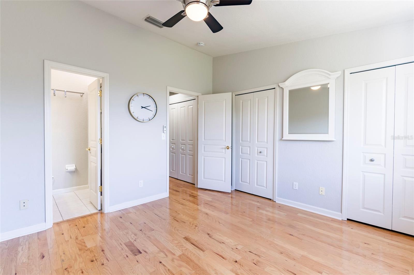

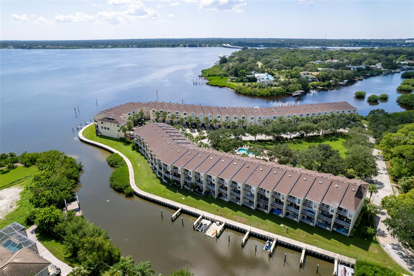

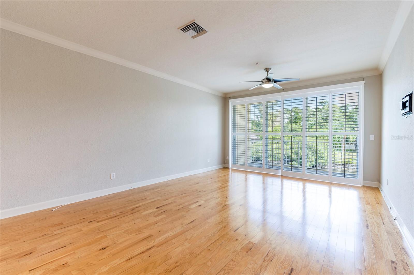
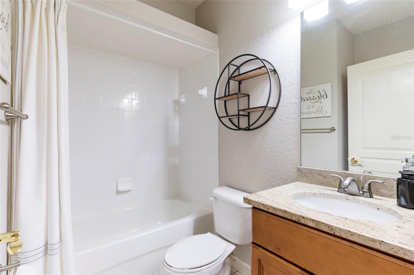



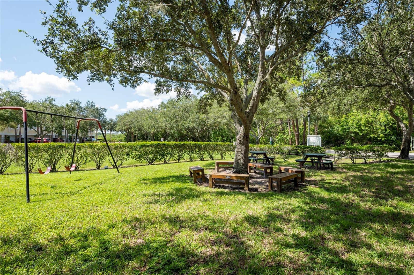

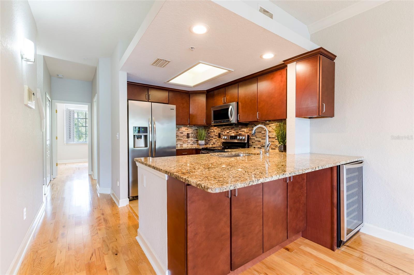

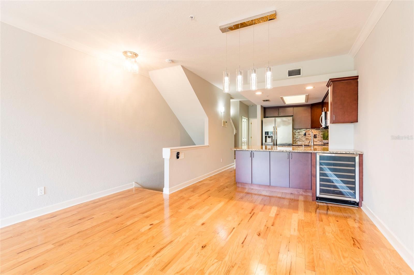




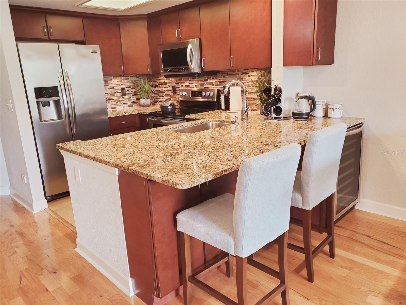


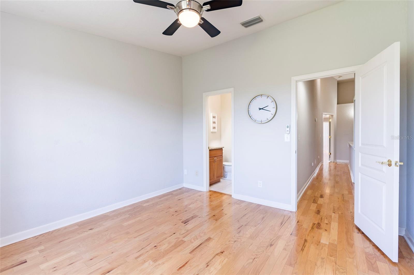
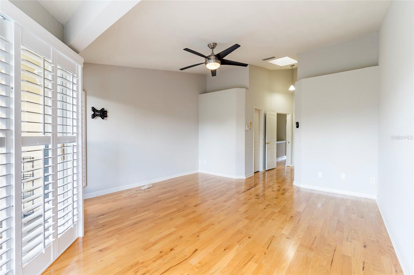




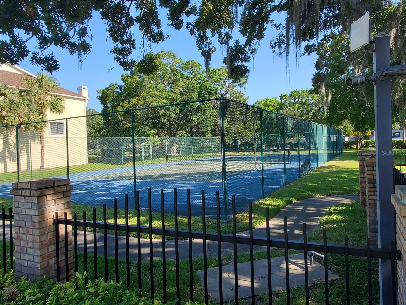



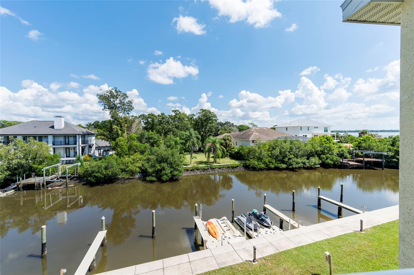




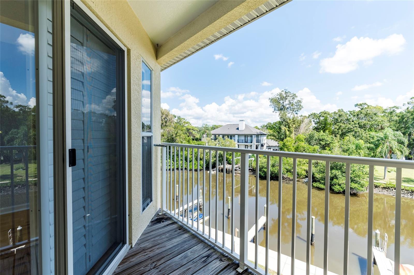




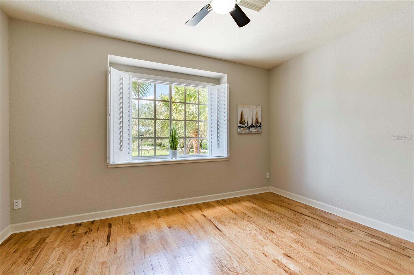
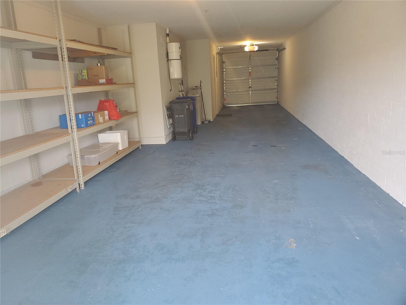
Active
115 BRENT CIR
$529,500
Features:
Property Details
Remarks
Welcome to this 3 Bed 3 Full Bath WATERFRONT home in this popular gated community! This home is situated on the East Side of the Bay with its own deeded BOAT DOCK giving waterfront living without the high Flood Insurance costs incurred on the Bay Front homes (current premium UNDER $1K per year is TRANSFERABLE) Residents of the small family and dog friendly community of Seaside Estates enjoy access to resort-style amenities including pool with cabana and hot tub, park and tennis/pickleball courts. The home is 1,834 sq ft and has a 3 CAR GARAGE, 2 Decks and a ground floor patio with direct access to your own boat dock with water and electric supply. The main living area is open plan living room, dining and kitchen with cherry wood cabinetry, granite countertops and stainless-steel appliances. Sliding glass doors lead to the deck overlooking the water and serene well maintained garden opposite. The top floor has 3 skylights and vaulted ceilings and provides a fabulous Master suite with waterfront deck and two walk in closets. Larger than average En-suite master bathroom with dual vanity sink, step in updated shower and soaking tub. Updates include Plantation Shutters throughout, custom closets, hardwood floors, remote control ceiling fans.
Financial Considerations
Price:
$529,500
HOA Fee:
358
Tax Amount:
$6850.17
Price per SqFt:
$288.71
Tax Legal Description:
SEASIDE ESTATES UNIT TWO LOT 15 LESS N 1FT THEREOF TOGETHER WITH N 1FT OF LOT 16 PER O.R. 13870/2246 TOGETHER WITH BOAT SLIP 42
Exterior Features
Lot Size:
1011
Lot Features:
N/A
Waterfront:
Yes
Parking Spaces:
N/A
Parking:
Tandem, Under Building
Roof:
Shingle
Pool:
No
Pool Features:
N/A
Interior Features
Bedrooms:
3
Bathrooms:
3
Heating:
Central, Electric
Cooling:
Central Air
Appliances:
Dishwasher, Disposal, Electric Water Heater, Microwave, Range, Refrigerator, Wine Refrigerator
Furnished:
Yes
Floor:
Ceramic Tile, Wood
Levels:
Two
Additional Features
Property Sub Type:
Townhouse
Style:
N/A
Year Built:
2004
Construction Type:
Wood Frame
Garage Spaces:
Yes
Covered Spaces:
N/A
Direction Faces:
West
Pets Allowed:
No
Special Condition:
None
Additional Features:
Balcony, Rain Gutters, Sidewalk, Sliding Doors, Tennis Court(s)
Additional Features 2:
CHECK MINIMUM AND OTHER RESTRICTIONS WITH RPM
Map
- Address115 BRENT CIR
Featured Properties