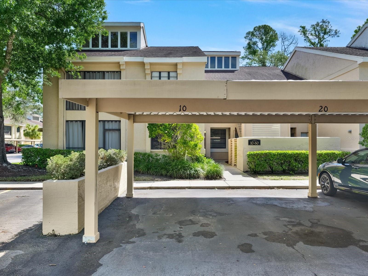
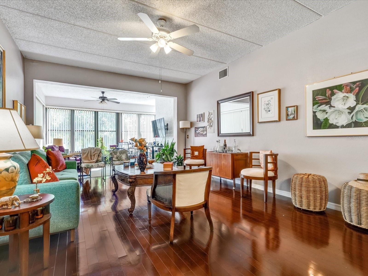
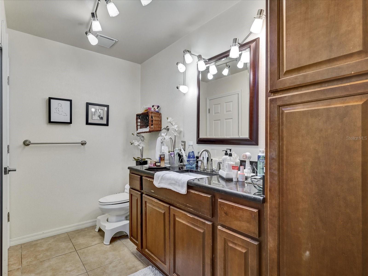
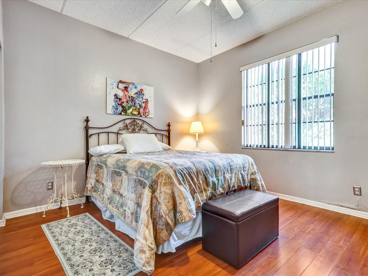
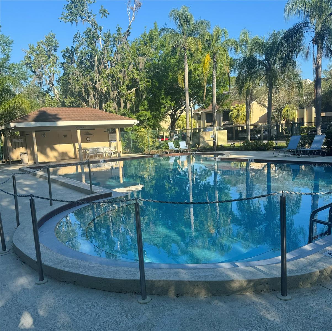
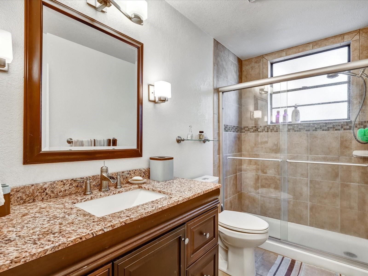
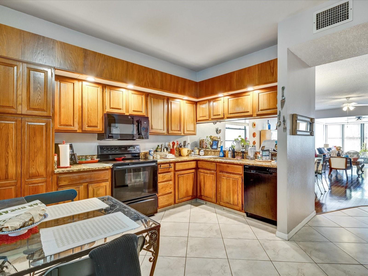
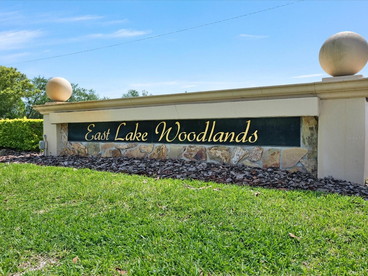
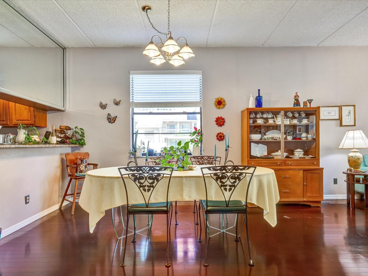
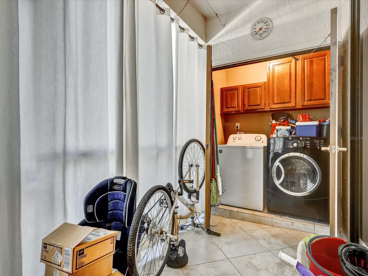
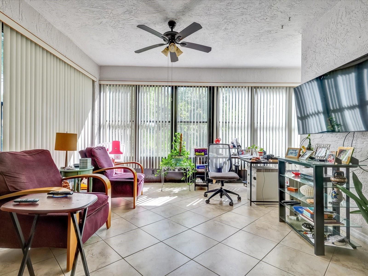
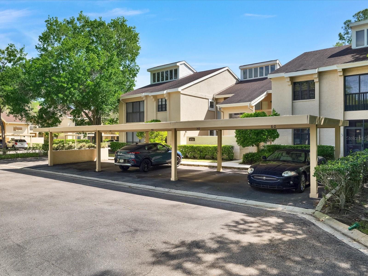
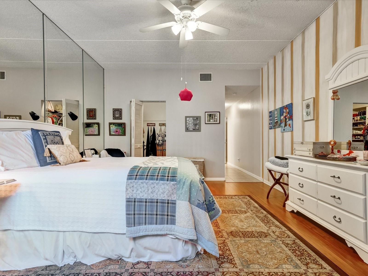
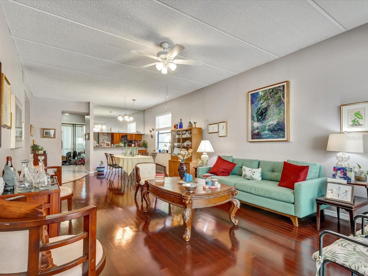
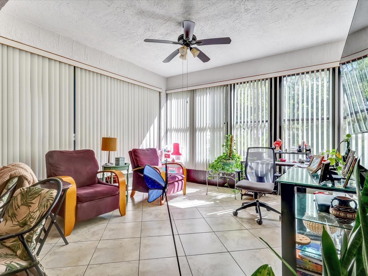
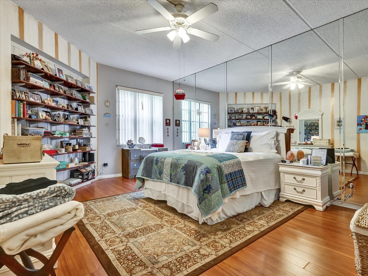
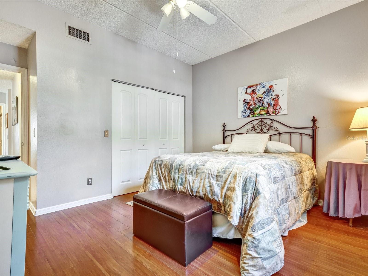
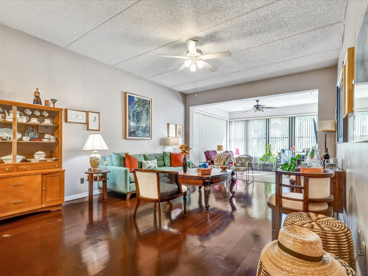
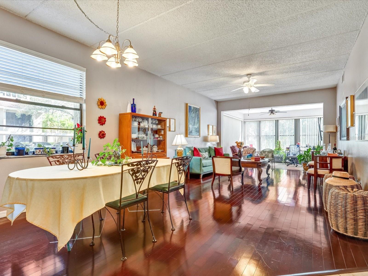
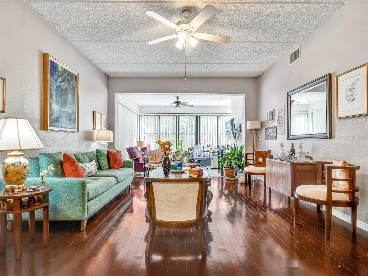
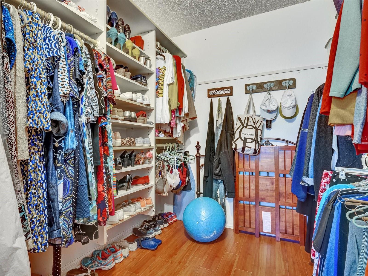
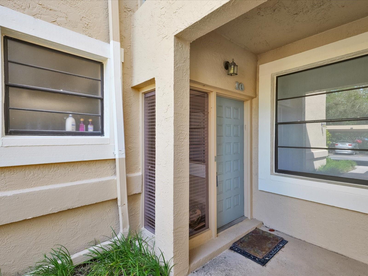
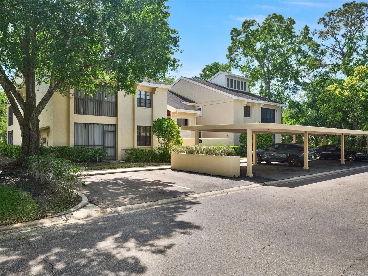
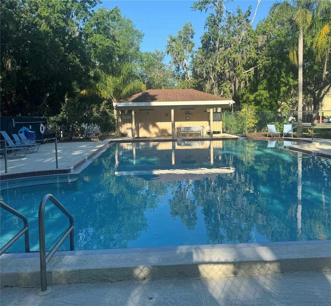
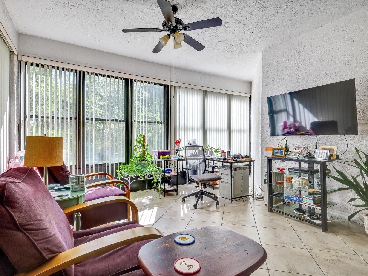
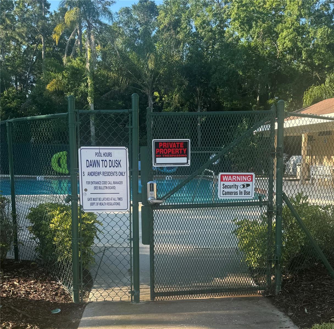
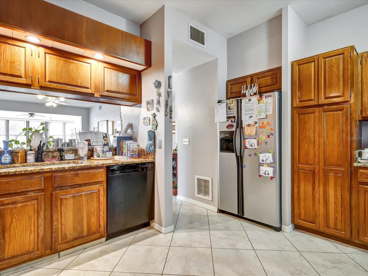
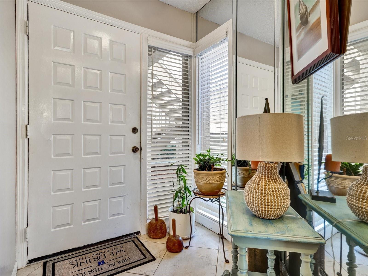
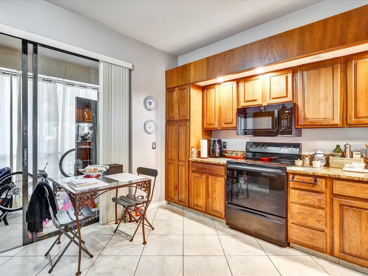
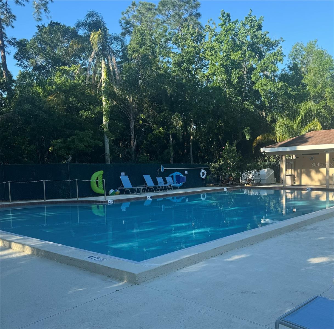
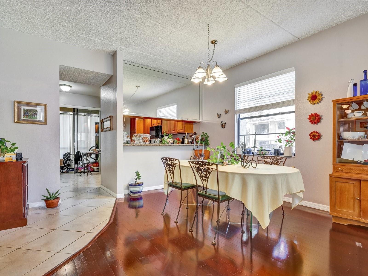
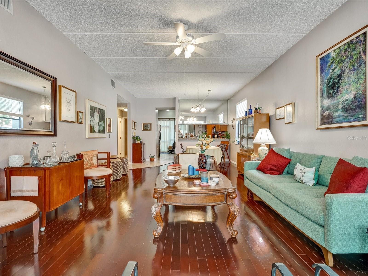
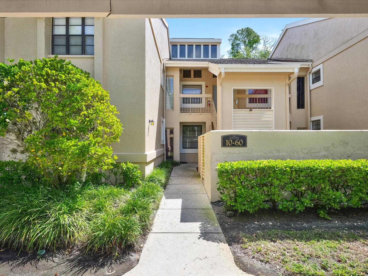
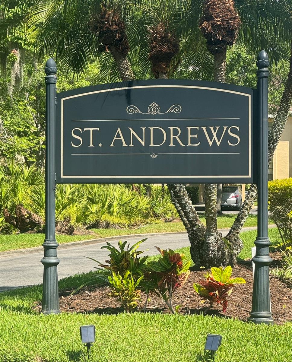
Active
10 AUSTIN PL #10
$279,727
Features:
Property Details
Remarks
One or more photo(s) has been virtually staged. If you're looking for peaceful, tranquil, spacious 2 bedroom 2 bath ground floor end unit, with extra windows making it lighter and brighter, this is it. Most condos of this size do not have a large square kitchen that fits more than 2 future chefs to prepare great holiday meals. Again, this fits the bill. LOL This condo has ZERO carpet and nice mixture of Ceramic tile in all the wet areas and laminate flooring. When you come in the front door you can feel the open floor plan of over 1500 sq ft. It feels like a single-family home. Granite counter tops appoint the home with dark maple cabinets throughout. Both the master and second bedrooms are a good size to decorate to your own taste. The private community pool is a short distance from this condo with a private keypad entry. St Andrews is a very desirable sub-division of East Lake Woodlands. You can also join the Ardea Country Club, that consist of 2 Golf courses, several tennis and pickleball courts and beautiful pool area. A Movie Theater and a large variety of restaurants and shopping are minutes away. Two major airports are only 15 miles away. Clearwater Beach and the Dunedin beaches are a few miles away. A new 40 gallon water heater was replaced on April 2nd, 2024
Financial Considerations
Price:
$279,727
HOA Fee:
N/A
Tax Amount:
$3745
Price per SqFt:
$183.43
Tax Legal Description:
ST ANDREWS CONDO UNIT ONE BLDG 16, UNIT 55
Exterior Features
Lot Size:
247008
Lot Features:
In County, Landscaped
Waterfront:
No
Parking Spaces:
N/A
Parking:
N/A
Roof:
Shingle
Pool:
No
Pool Features:
Gunite, In Ground
Interior Features
Bedrooms:
2
Bathrooms:
2
Heating:
Central, Electric
Cooling:
Central Air
Appliances:
Dishwasher, Disposal, Dryer, Electric Water Heater, Microwave, Range, Refrigerator, Washer
Furnished:
Yes
Floor:
Laminate
Levels:
One
Additional Features
Property Sub Type:
Condominium
Style:
N/A
Year Built:
1986
Construction Type:
Block, Stucco
Garage Spaces:
No
Covered Spaces:
N/A
Direction Faces:
West
Pets Allowed:
No
Special Condition:
None
Additional Features:
Sidewalk
Additional Features 2:
Check with Association
Map
- Address10 AUSTIN PL #10
Featured Properties