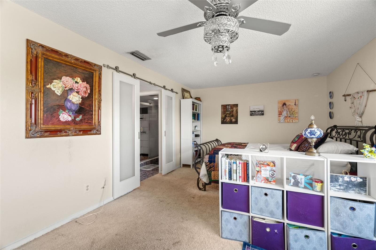
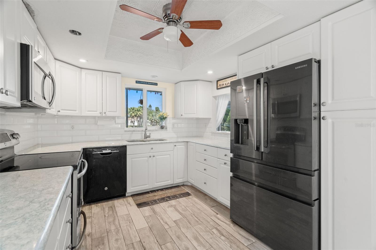
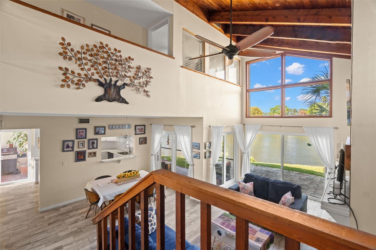
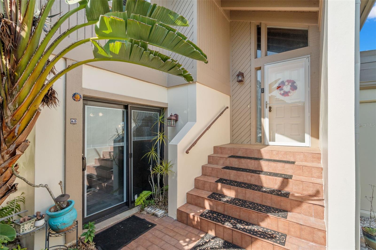
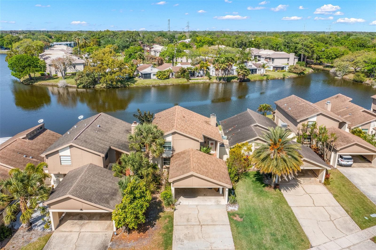
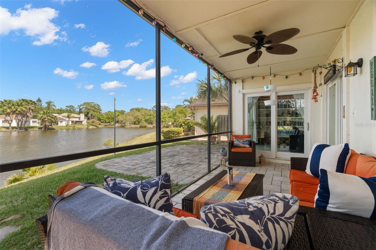
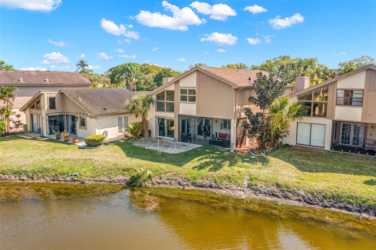
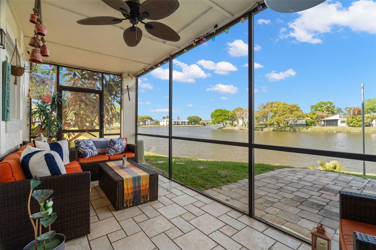
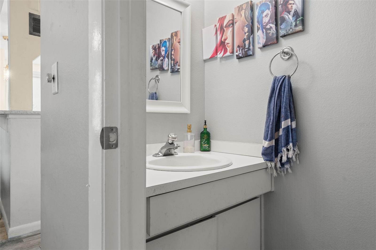
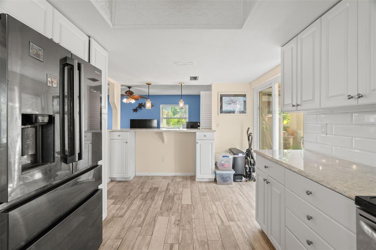
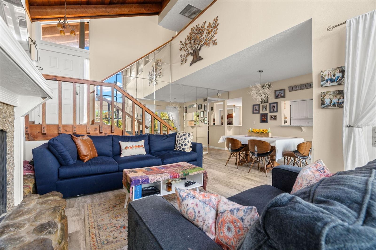
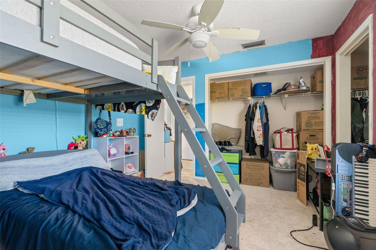
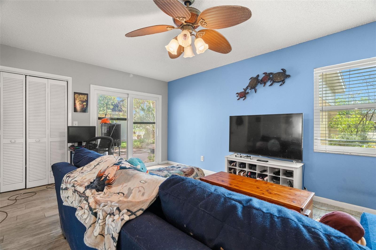
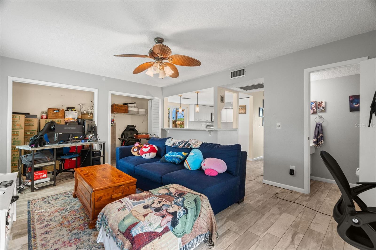
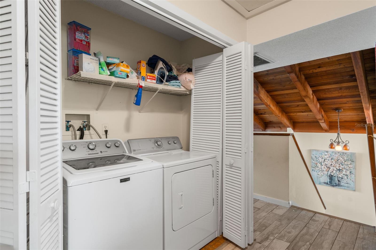
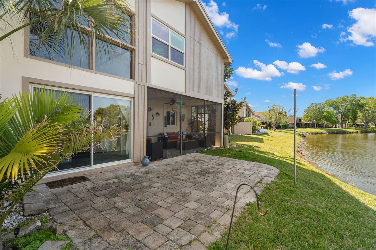
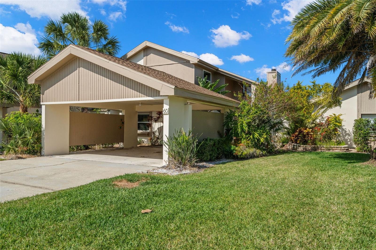
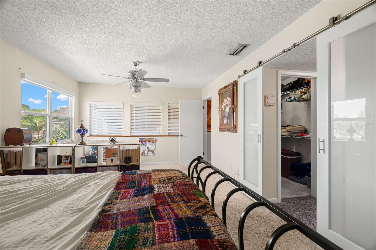

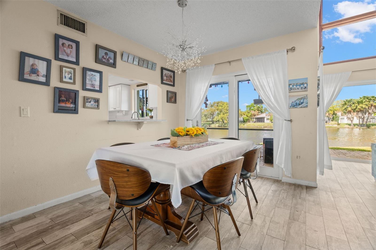
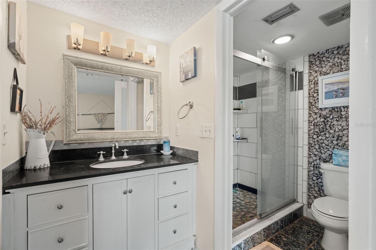
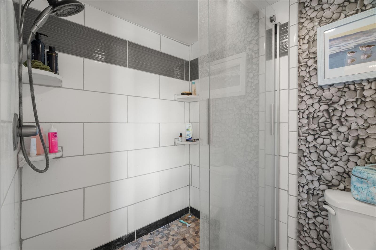
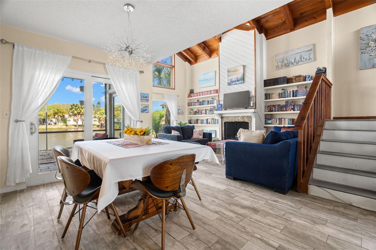
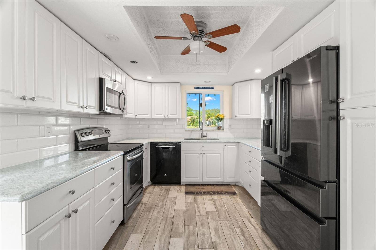
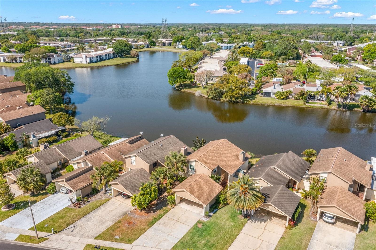
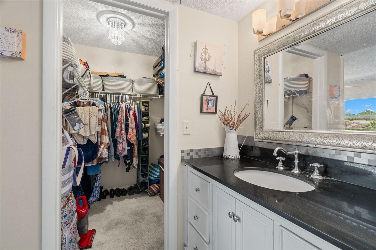
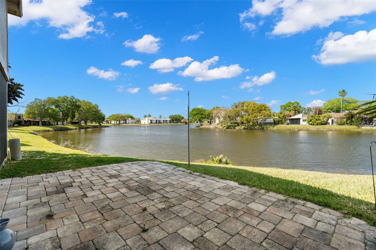
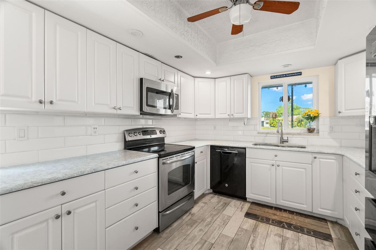
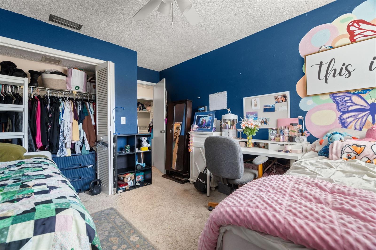
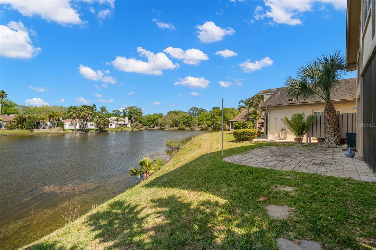
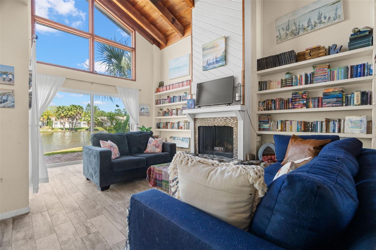
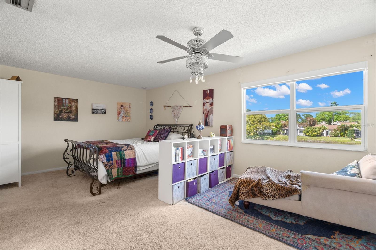
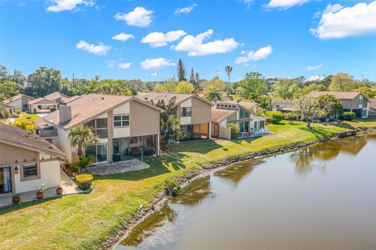
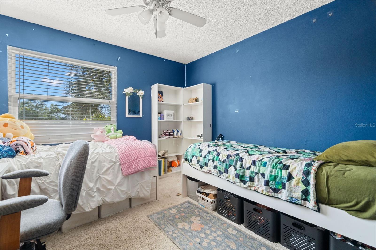
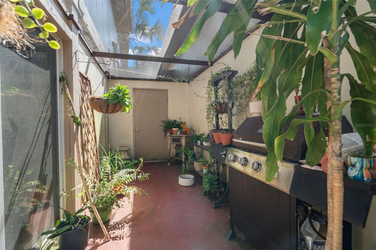
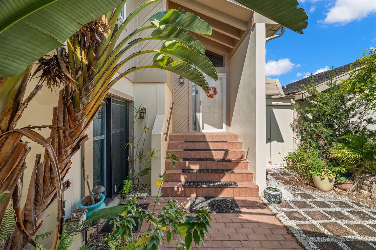
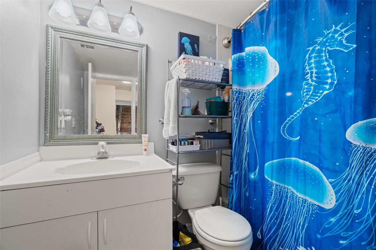
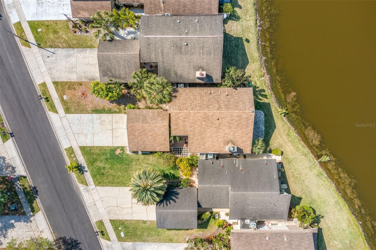
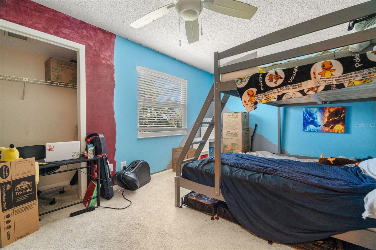
Active
60 ERIC CT
$409,900
Features:
Property Details
Remarks
Welcome to your dream lakefront retreat in the picturesque town of Oldsmar, Florida. This stunning home offers three spacious bedrooms and 2 1/2 baths, providing ample space for comfortable living. As you step inside, you'll be greeted by an inviting foyer that looks over to an living/dining area, perfect for entertaining family and friends. The well-appointed kitchen features modern appliances, elegant cabinetry, and a breakfast bar, making it a chef's delight. The primary suite is a true oasis, boasting serene lake views, a walk-in closet, and an en-suite bathroom with a luxurious soaking tub and a separate shower. The two additional bedrooms are generously sized and share a stylishly appointed full bathroom. This home is equipped with two patio areas full of opportunities to garden, or simply enjoy breathtaking sunsets and tranquil lake views from the comfort of your own backyard. Whether you're hosting a barbecue or simply relaxing on the patio, this outdoor space is sure to become your favorite spot to unwind. Additional highlights of this incredible property include a two-car carport, a laundry room, and plenty of storage space throughout. Located in the highly desirable East Lake Woodlands community, you'll have access to top-rated schools, shopping, dining, and entertainment options. With the lake right in your backyard, you can indulge in various water activities like fishing, boating, and kayaking.
Financial Considerations
Price:
$409,900
HOA Fee:
310
Tax Amount:
$4904.31
Price per SqFt:
$215.74
Tax Legal Description:
EAST LAKE WOODLANDS LAKE ESTATES PATIO HOMES LOT 6
Exterior Features
Lot Size:
5397
Lot Features:
N/A
Waterfront:
Yes
Parking Spaces:
N/A
Parking:
N/A
Roof:
Shingle
Pool:
No
Pool Features:
N/A
Interior Features
Bedrooms:
3
Bathrooms:
3
Heating:
Baseboard, Central
Cooling:
Central Air
Appliances:
Dishwasher, Disposal, Dryer, Microwave, Range, Refrigerator, Washer
Furnished:
Yes
Floor:
Carpet, Ceramic Tile
Levels:
Two
Additional Features
Property Sub Type:
Townhouse
Style:
N/A
Year Built:
1980
Construction Type:
Block, Stucco
Garage Spaces:
No
Covered Spaces:
N/A
Direction Faces:
South
Pets Allowed:
No
Special Condition:
None
Additional Features:
Sliding Doors, Storage
Additional Features 2:
SIX-MONTH WAITING PERIOD TO LEASE. 3-MONTH MINIMUM RENTAL PERIOD. PLEASE CONTACT PROPERTY MANAGER SHARI MORRISON FOR ADDITIONAL INFORMATION. Lease restriction to be verified with HOA
Map
- Address60 ERIC CT
Featured Properties