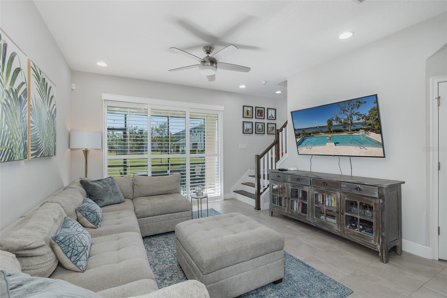
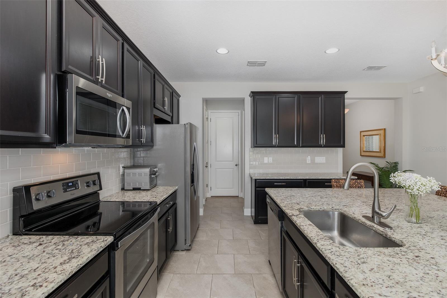
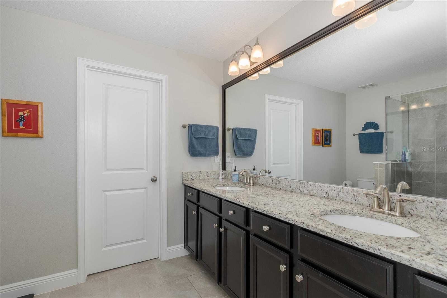
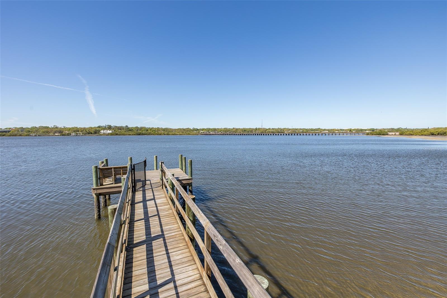
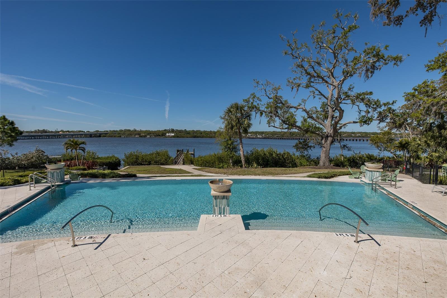
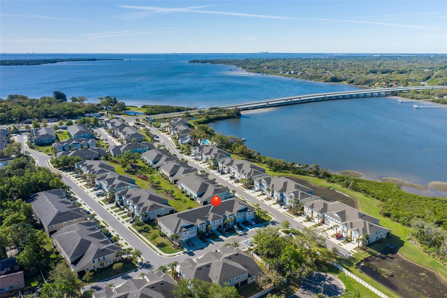
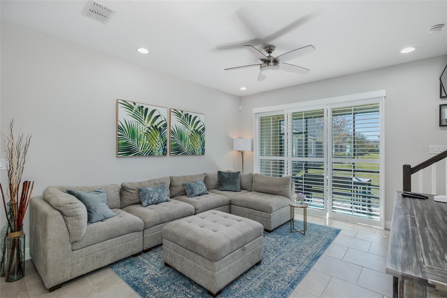
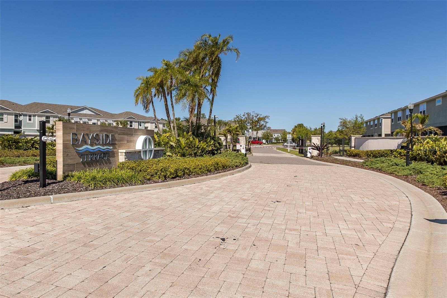
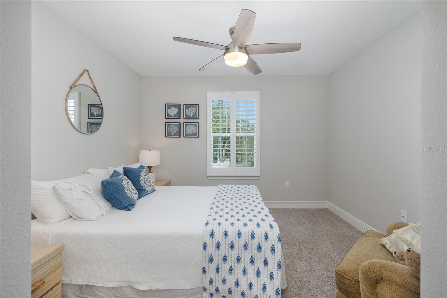
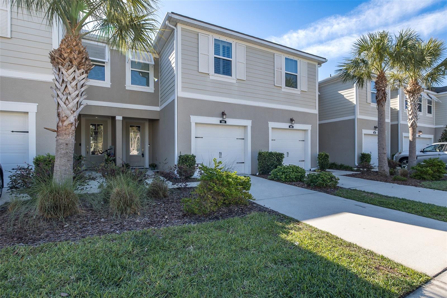
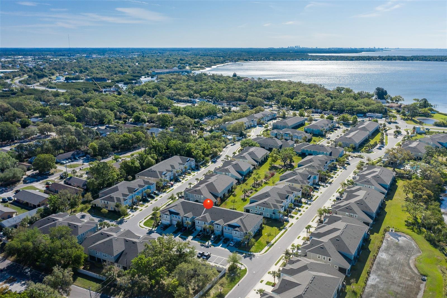
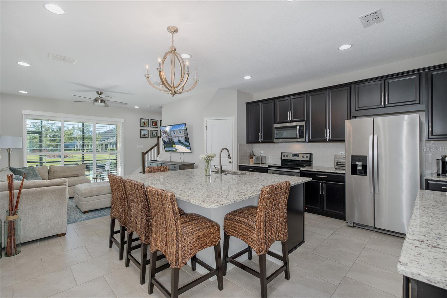
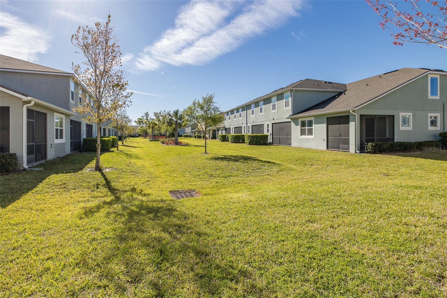
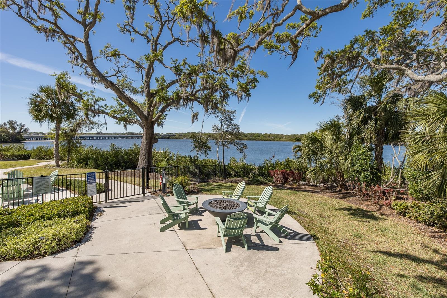
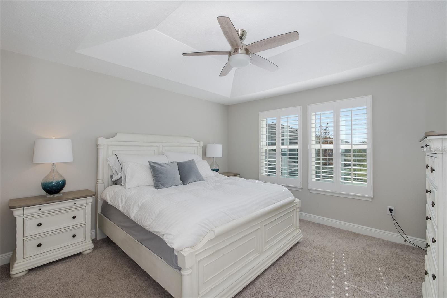
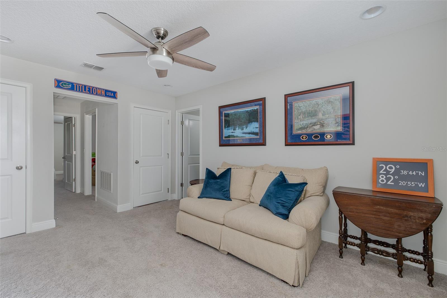
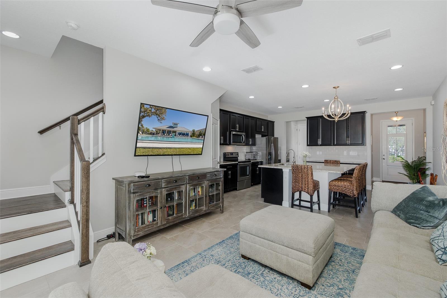
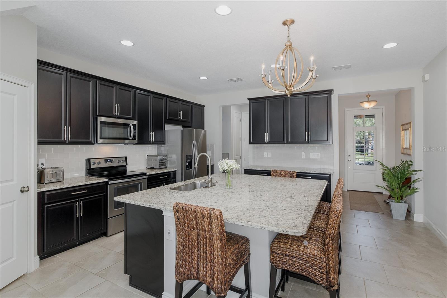
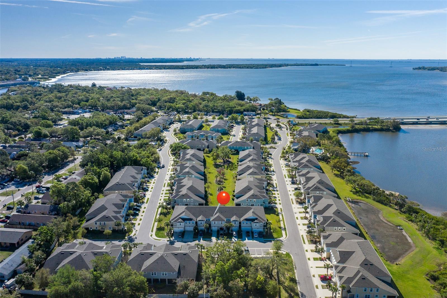
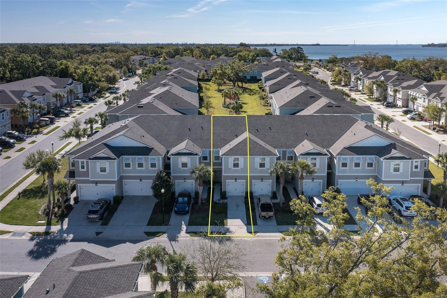
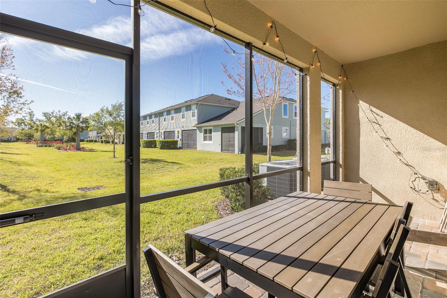
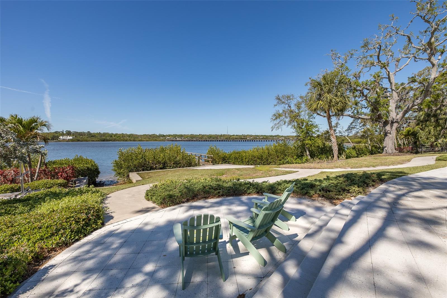
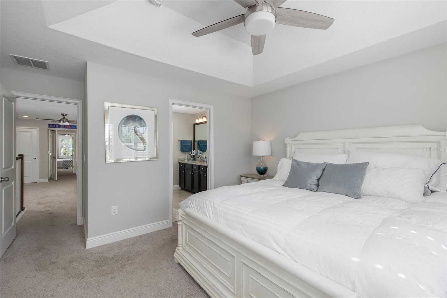
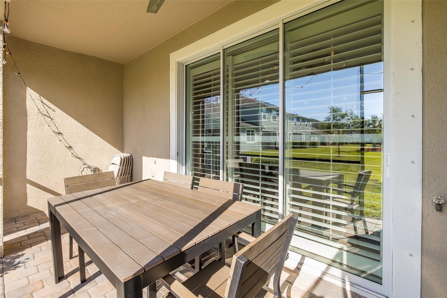
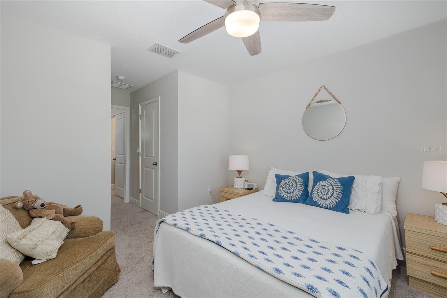
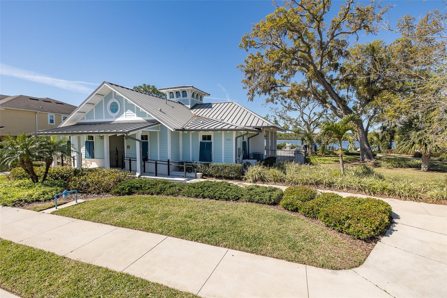
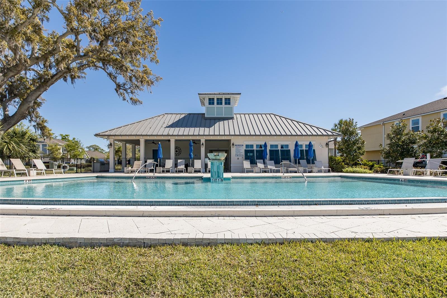
Active
1010 MANGO CT
$379,000
Features:
Property Details
Remarks
Welcome to Bayside Terrace, a prestigious gated waterfront community offering Key West-style living near the iconic Safety Harbor Bridge This serene neighborhood is designed for relaxation and coastal luxury, with amenities that create the ultimate retreat. Inside your home, this delightful 3 bedroom, 2.5 bath 1 car townhome offers modern elegance. Features include plantation shutters, sleek granite countertops, a spacious granite island, 42” upper cabinets, beautifully designed interiors, wine fridge, luxury vinyl plank stairway, above cabinet lighting and so much more! Every detail evokes comfort, functionality, and timeless style. Step into a life of comfort with a community waterside infinity heated pool, perfect for unwinding while taking in stunning sunsets. Enjoy outdoor activities at the fishing pier or paddle along the bay with kayak access. Host memorable gatherings at the firepit, cabana BBQ area, or elegant clubhouse with a well-equipped fitness area all while enjoying breathtaking views of Old Tampa Bay. Prime location with easy access to pristine beaches, top-rated restaurants, world-class golf courses, premier shopping, airports, hospitals, and the vibrant hubs of St. Petersburg and Tampa. Experience the best of Tampa Bay living at an incredible value!
Financial Considerations
Price:
$379,000
HOA Fee:
545
Tax Amount:
$5221
Price per SqFt:
$227.35
Tax Legal Description:
BAYSIDE TERRACE LOT 78
Exterior Features
Lot Size:
1764
Lot Features:
N/A
Waterfront:
No
Parking Spaces:
N/A
Parking:
N/A
Roof:
Shingle
Pool:
No
Pool Features:
N/A
Interior Features
Bedrooms:
3
Bathrooms:
3
Heating:
Central
Cooling:
Central Air
Appliances:
Built-In Oven, Dishwasher, Dryer, Range, Refrigerator, Washer
Furnished:
No
Floor:
Ceramic Tile
Levels:
Two
Additional Features
Property Sub Type:
Townhouse
Style:
N/A
Year Built:
2018
Construction Type:
Block, Frame
Garage Spaces:
Yes
Covered Spaces:
N/A
Direction Faces:
Northwest
Pets Allowed:
Yes
Special Condition:
None
Additional Features:
Sidewalk
Additional Features 2:
Buyer is advised to verify the leasing restrictions with the management company.
Map
- Address1010 MANGO CT
Featured Properties