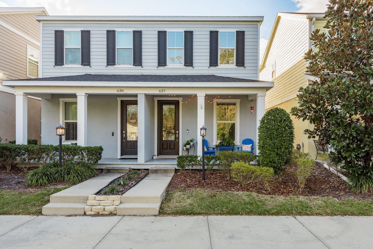

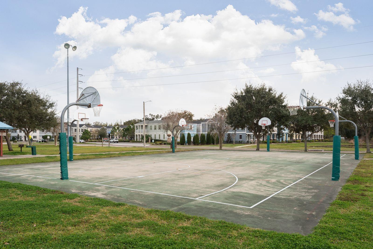


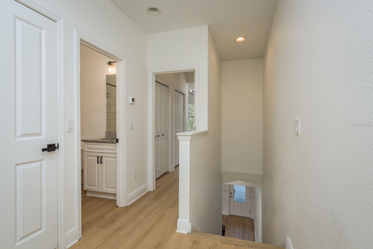
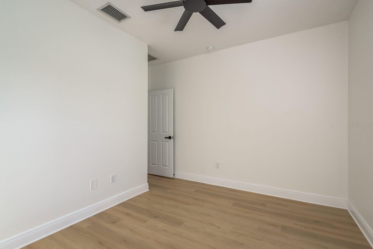
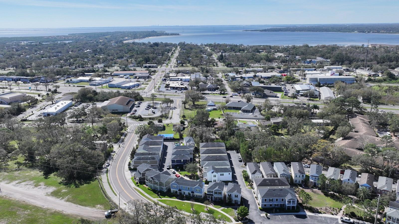


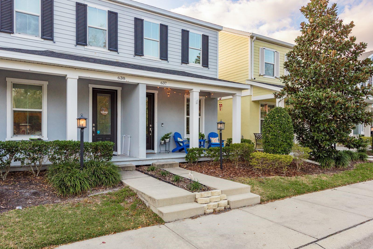
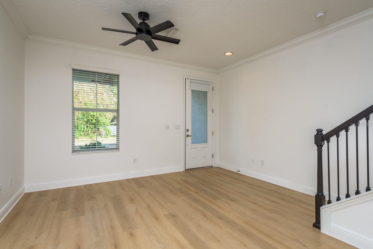




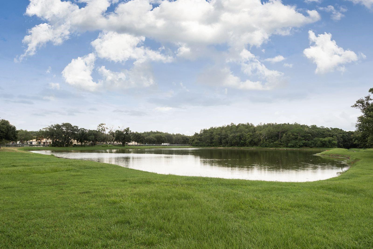
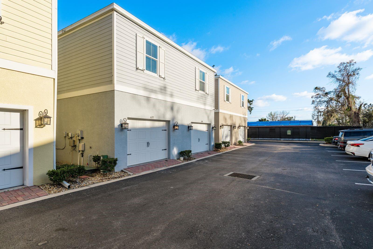


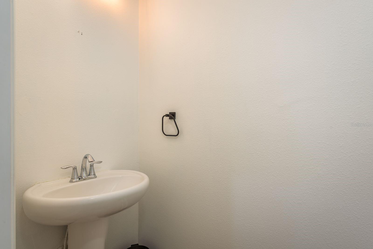
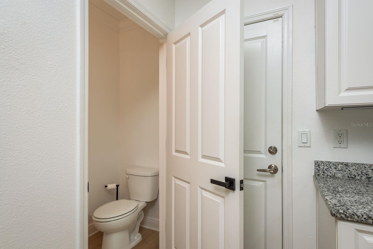
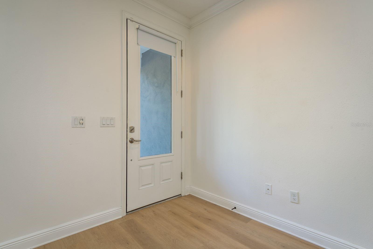

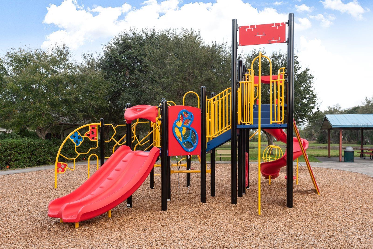



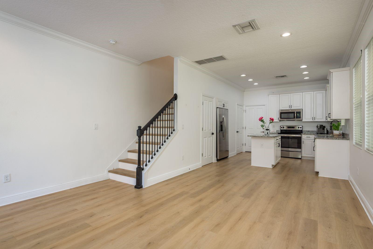


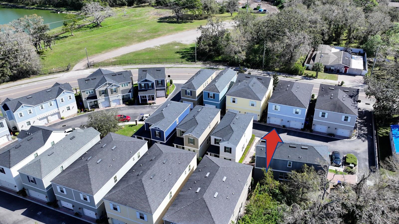
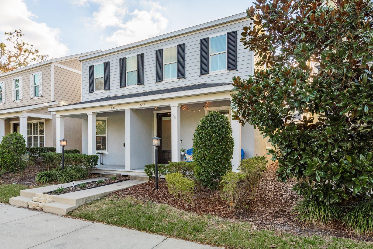


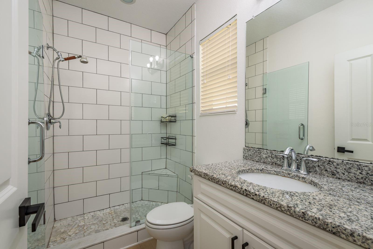
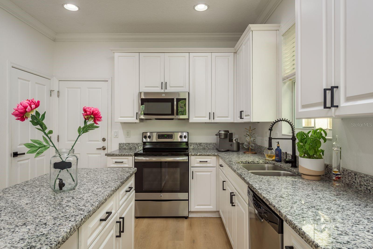
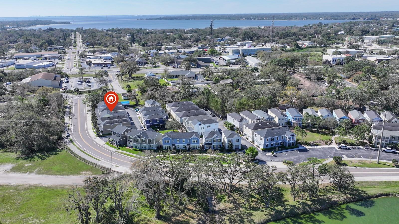
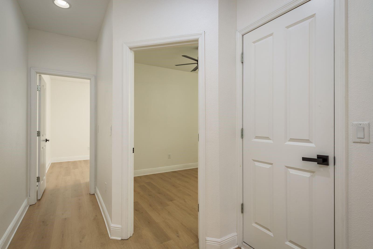
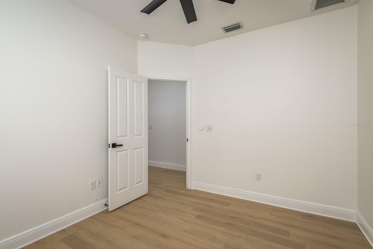

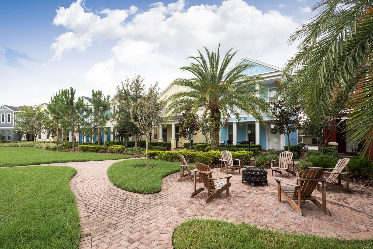


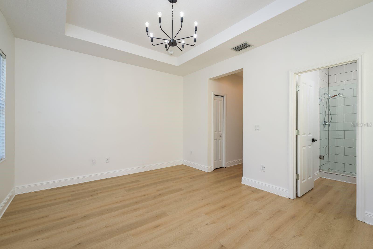
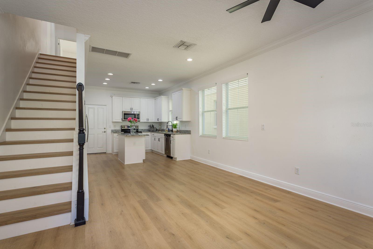

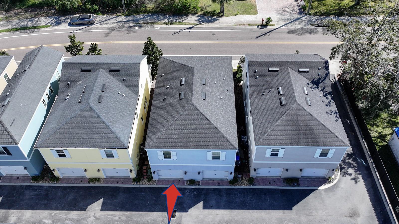

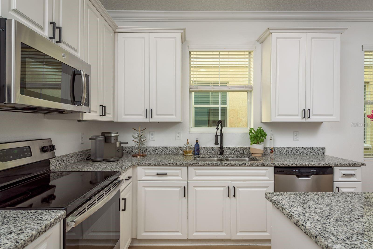




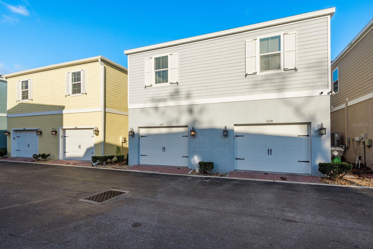

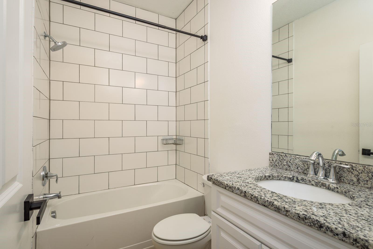
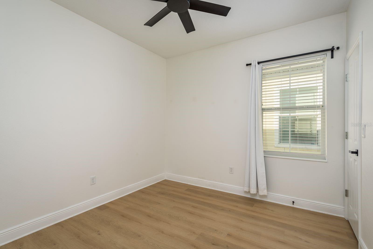

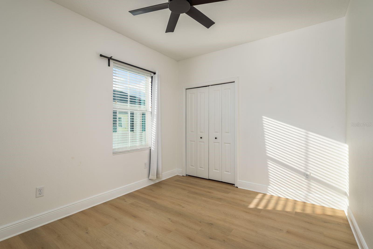
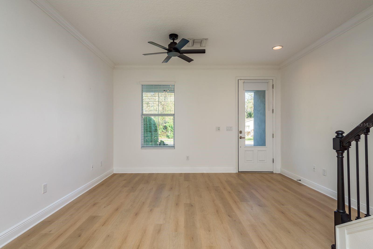

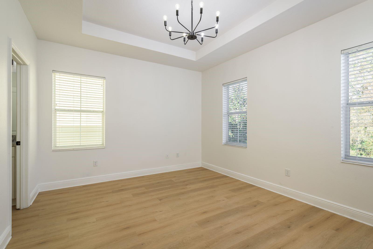
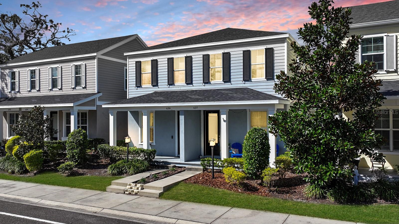



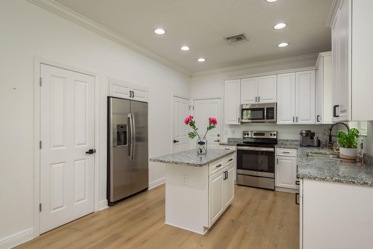
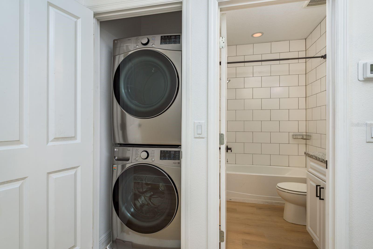



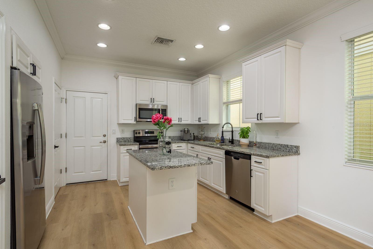
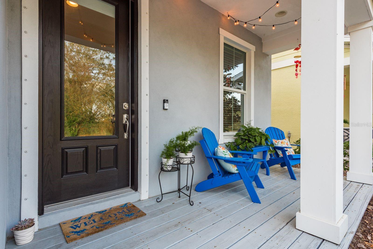
Active
637 JETSTAR LN
$340,000
Features:
Property Details
Remarks
Built in 2017, this exquisite 3-bedroom, 2.5-bathroom townhome in the vibrant city of Oldsmar features an expansive layout with a 1-car garage. The interior is designed with an open floor plan, soaring ceilings, elegant recessed lighting, refined crown molding, sleek updated fixtures, chic white wood faux blinds, and newly installed luxury vinyl wide plank flooring, making the home move-in ready. The heart of the home is the kitchen, equipped with pristine 42-inch white cabinets, granite countertops, contemporary black matte hardware, and a full suite of GE stainless steel appliances, complemented by a center island and a large walk-in pantry for added functionality, and a convenient half bath nearby enhances the layout. The master suite is a private retreat, boasting two closets, a trayed ceiling with crown molding, and large west-facing windows, along with an en-suite bathroom featuring a spacious walk-in shower with modern fixtures. Two additional generously sized bedrooms share a well-appointed bathroom with a tub/shower combo, and a second-floor laundry closet accommodates brand new full-size washer and dryer included with purchase. Outside, the property features a welcoming covered front porch and stylish exterior lighting, enhancing its curb appeal. The community features ample guest parking, located just a mile from local dining and shopping and across from a picturesque park, with easy access to Tampa International Airport. This home also includes a transferable owner flood policy at $1,200 annually and benefits from a low HOA fee that covers lawn care, landscaping, water, sewer, and trash services in this pet-friendly community. Schedule your showing today to experience this ideal combination of modern elegance, comfort, and convenience.
Financial Considerations
Price:
$340,000
HOA Fee:
257
Tax Amount:
$5096.02
Price per SqFt:
$268.99
Tax Legal Description:
HAYES PARK VILLAGE LOT 37
Exterior Features
Lot Size:
1272
Lot Features:
N/A
Waterfront:
No
Parking Spaces:
N/A
Parking:
Alley Access
Roof:
Shingle
Pool:
No
Pool Features:
N/A
Interior Features
Bedrooms:
3
Bathrooms:
3
Heating:
Central
Cooling:
Central Air
Appliances:
Convection Oven, Dishwasher, Disposal, Dryer, Microwave, Refrigerator, Washer
Furnished:
Yes
Floor:
Luxury Vinyl
Levels:
Two
Additional Features
Property Sub Type:
Townhouse
Style:
N/A
Year Built:
2017
Construction Type:
Block, Stucco
Garage Spaces:
Yes
Covered Spaces:
N/A
Direction Faces:
East
Pets Allowed:
Yes
Special Condition:
None
Additional Features:
Sidewalk
Additional Features 2:
Confirm with all state and local laws.
Map
- Address637 JETSTAR LN
Featured Properties