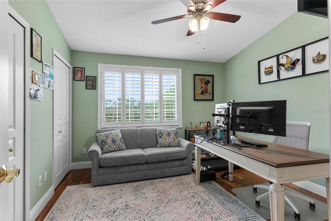
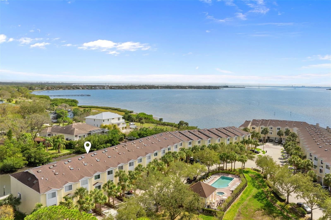
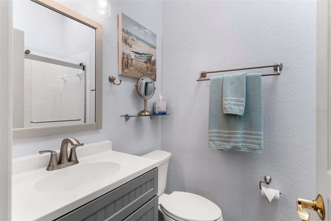
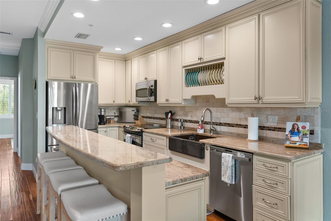
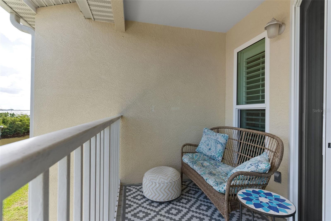
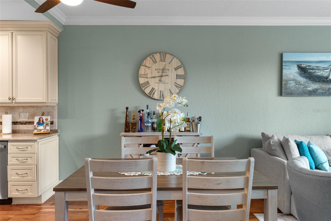
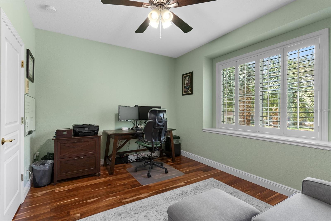
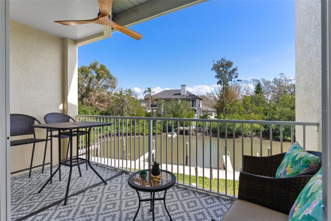
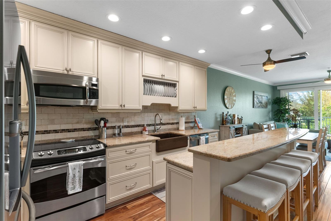
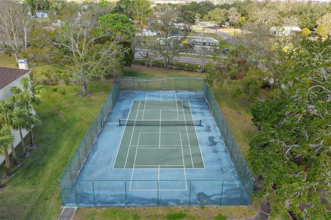
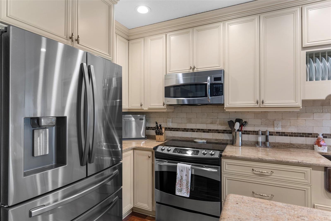
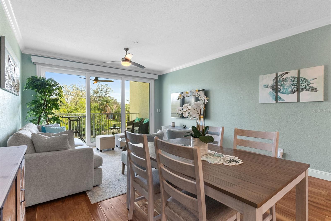
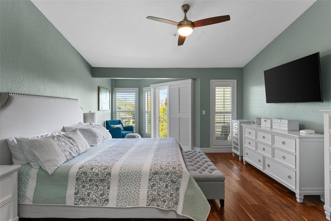
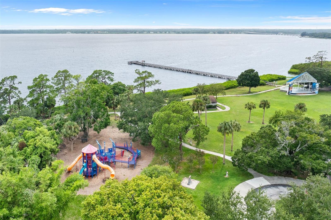
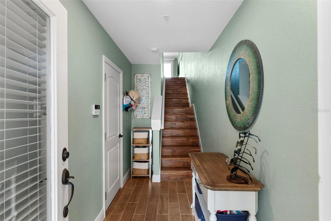
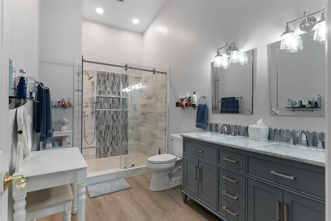
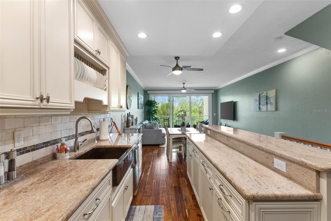
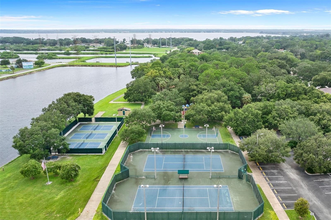
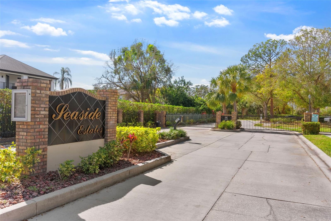
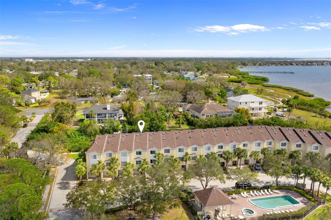
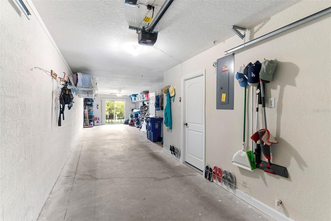
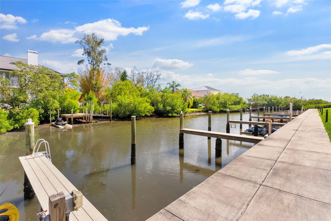
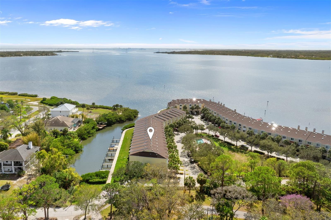
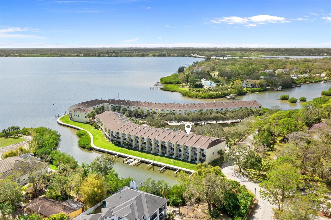
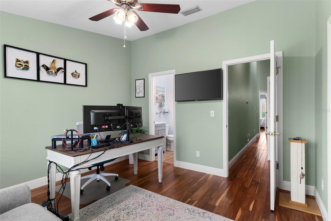
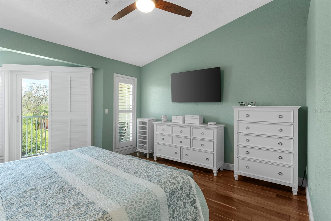
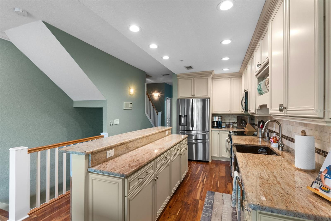
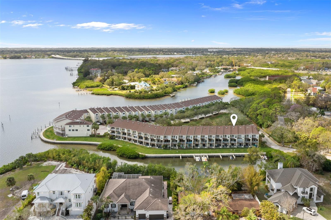
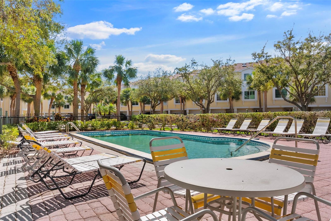
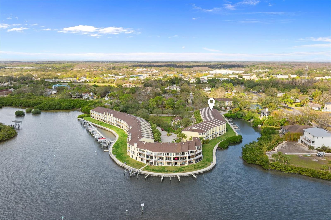
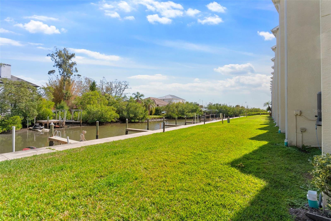
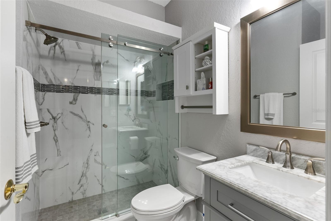
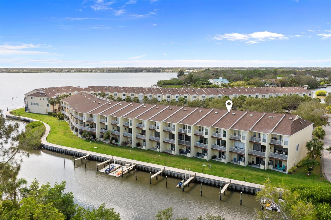
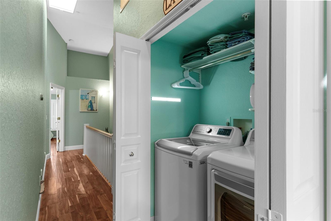
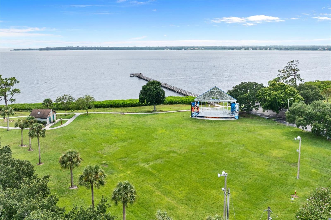
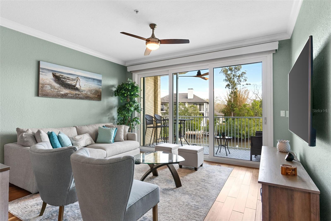
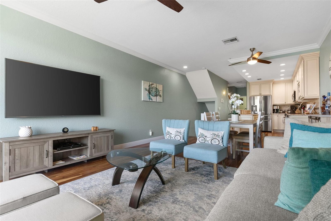
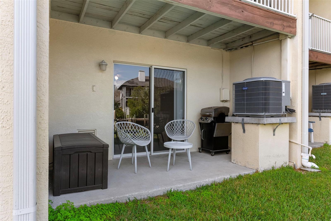
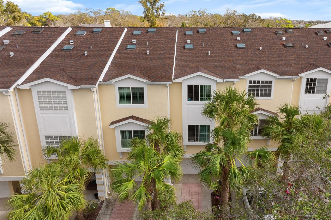
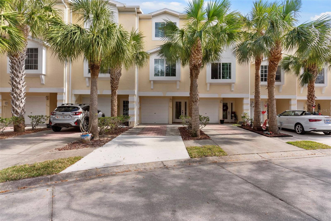
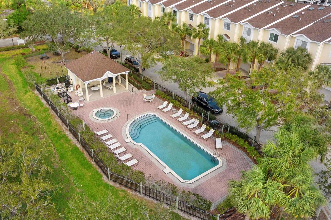
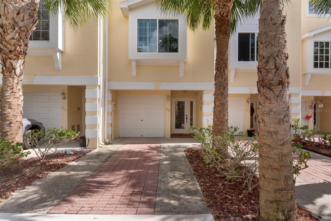
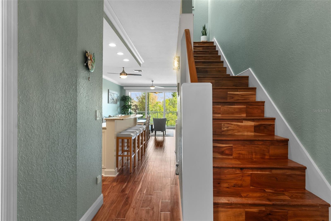
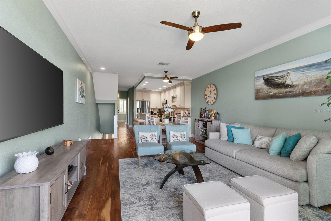
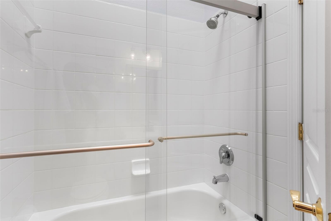
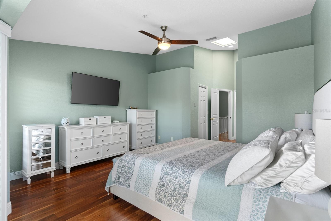
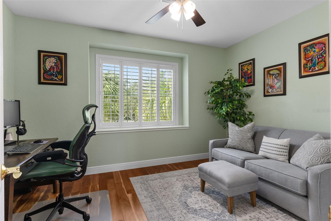
Active
112 BRENT CIR
$529,900
Features:
Property Details
Remarks
Now Offered at $529,900 – Waterfront Townhome with Deeded Boat Slip in Oldsmar! This beautifully updated, move-in ready townhouse offers relaxed coastal living in the charming golf cart community of Oldsmar – celebrated for its quality of life, top-rated schools, and unbeatable location between Tampa International Airport and sparkling Gulf beaches. Tucked inside a gated waterfront enclave with resort-style amenities including a pool, spa, and tennis courts, this 3-bedroom, 3-bath townhome includes a private garage with 3-car tandem parking and extra storage. The open-concept main floor features high ceilings, abundant natural light, and triple sliding doors with remote-controlled shades leading to a large balcony overlooking the water. The updated kitchen offers granite countertops, stainless steel appliances, pantry, and eat-in bar. A secondary bedroom and full bath with walk-in shower complete the main level. Upstairs, vaulted ceilings and skylights create an airy retreat. The primary suite includes double walk-in closets, a private balcony, and a luxurious bath with dual sinks, marble counters, and walk-in shower. The third bedroom features its own updated full bath with tub/shower combo. Laundry is conveniently located on the upper floor. Enjoy peace of mind with IMPACT WINDOWS AND SLIDERS ($$$), luxury waterproof laminate flooring, a fire sprinkler system, newer roof (2017, HOA maintained), new AC (2023), and very affordable insurance. This home combines lifestyle, location, and value. Pride of ownership shines throughout – this one is even more impressive in person. Schedule your private showing today!
Financial Considerations
Price:
$529,900
HOA Fee:
412
Tax Amount:
$4675.31
Price per SqFt:
$288.93
Tax Legal Description:
SEASIDE ESTATES UNIT TWO LOT 12 LESS N 1FT & N 1FT OF LOT 13 TOGETHER WITH BOAT SLIP 45
Exterior Features
Lot Size:
1011
Lot Features:
City Limits, Landscaped, Level, Sidewalk, Paved
Waterfront:
No
Parking Spaces:
N/A
Parking:
Garage Door Opener, Ground Level, Guest, Off Street, Tandem
Roof:
Shingle
Pool:
No
Pool Features:
N/A
Interior Features
Bedrooms:
3
Bathrooms:
3
Heating:
Central
Cooling:
Central Air
Appliances:
Convection Oven, Dishwasher, Disposal, Dryer, Electric Water Heater, Exhaust Fan, Freezer, Ice Maker, Microwave, Range, Refrigerator, Washer
Furnished:
No
Floor:
Laminate, Luxury Vinyl, Tile
Levels:
Three Or More
Additional Features
Property Sub Type:
Townhouse
Style:
N/A
Year Built:
2004
Construction Type:
Block, Stucco
Garage Spaces:
Yes
Covered Spaces:
N/A
Direction Faces:
West
Pets Allowed:
Yes
Special Condition:
None
Additional Features:
Private Mailbox, Sliding Doors
Additional Features 2:
Verify any leasing restrictions with HOA
Map
- Address112 BRENT CIR
Featured Properties