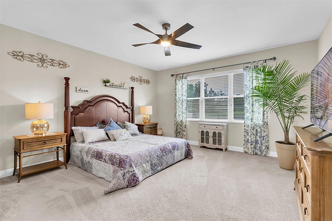
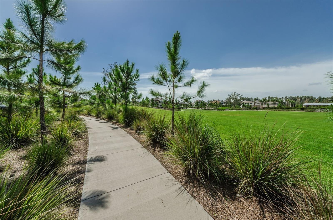
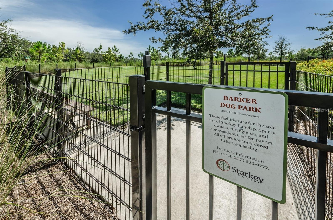
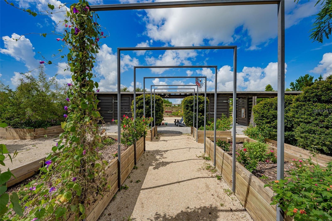
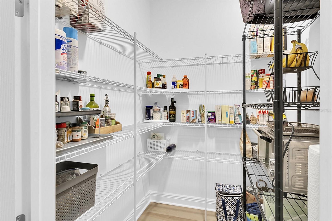
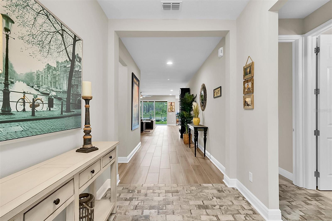
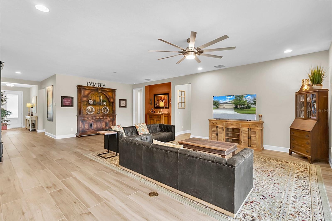
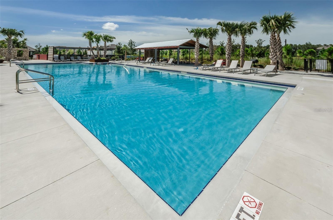
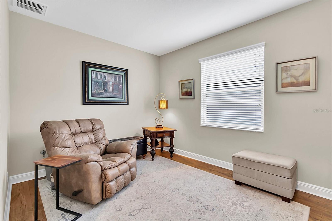
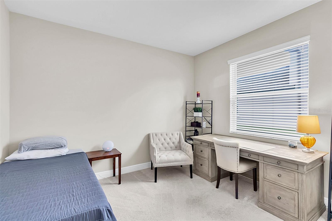
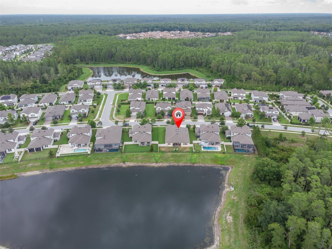
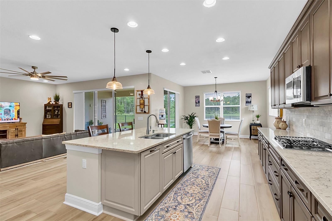
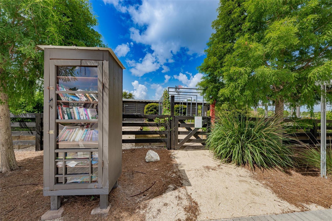
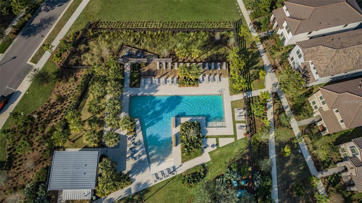
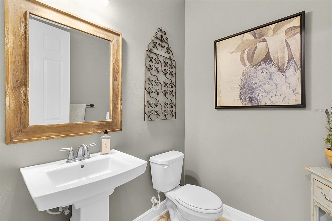
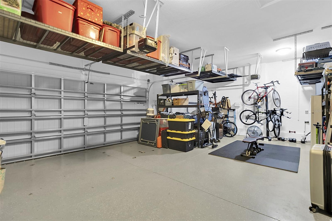
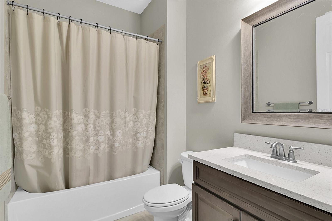
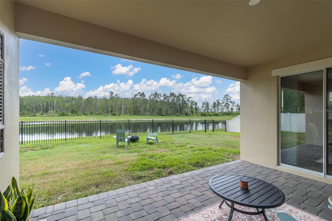
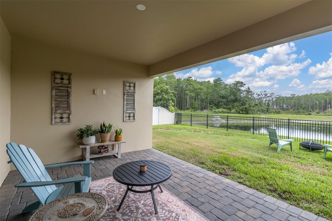
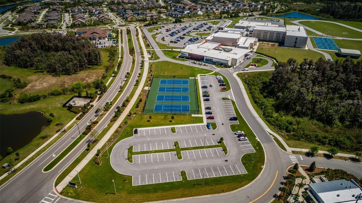
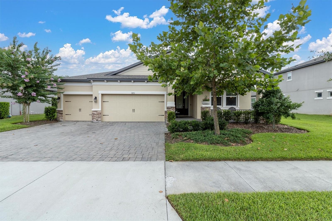
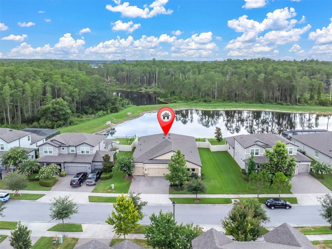
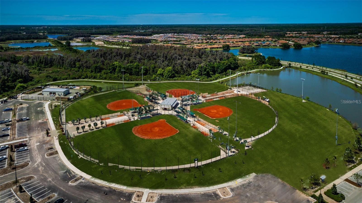
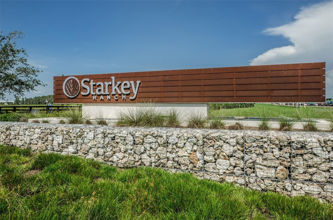
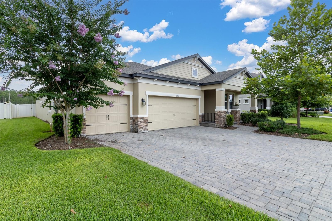
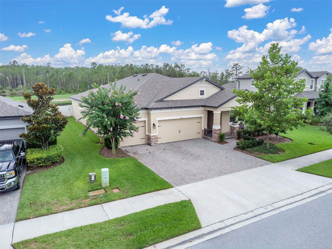
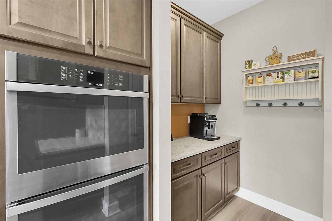
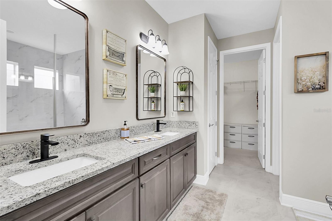
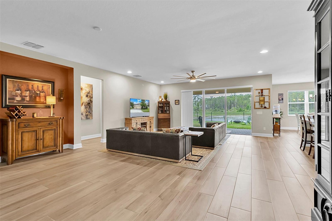
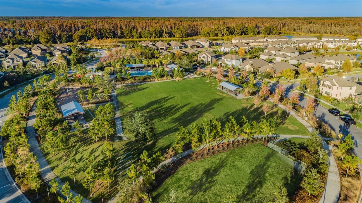
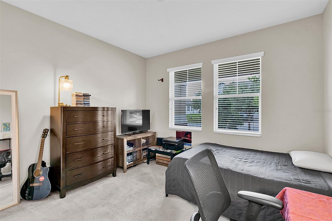
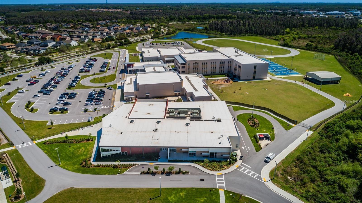
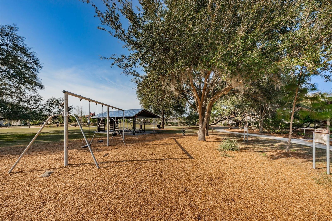
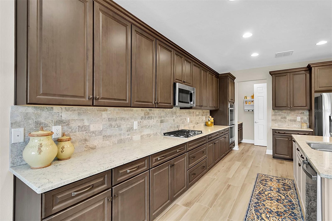
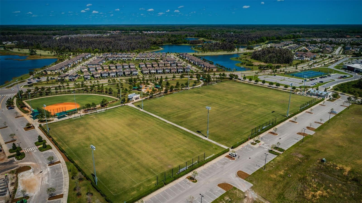
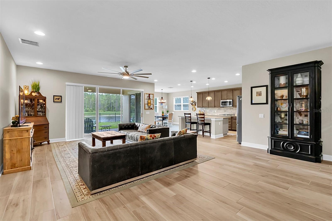
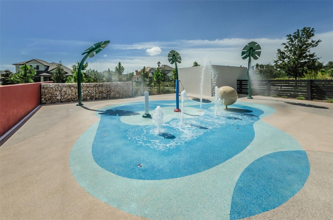
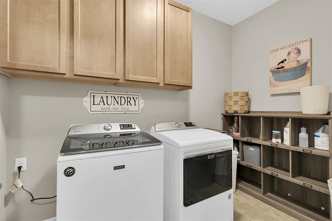
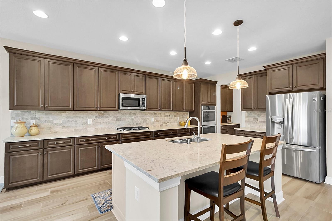
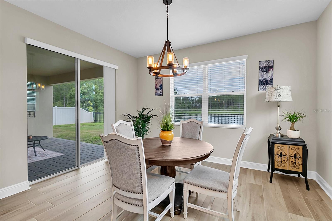
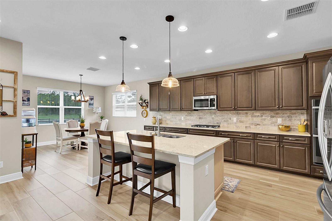
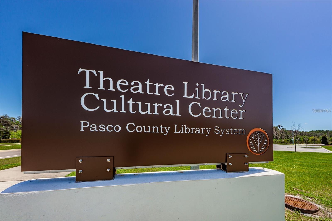
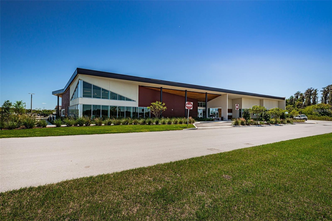
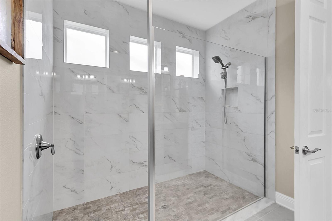
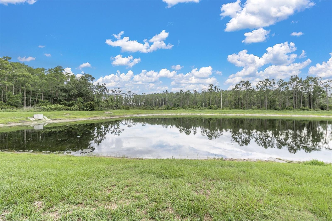
Active
11876 RANCHERS GAP DR
$759,000
Features:
Property Details
Remarks
Seller is offering $10K towards buyer's closing costs/rate buydown! Built in 2019, across from Albritton Park, this beautifully maintained 4-bedroom, 2.5 bath ranch style home has fresh exterior paint and sits on an oversized, fenced lot with peaceful pond views and a spacious 3-car garage. Inside, is a wonderful open floor plan with high ceilings, recessed lighting and ceramic tile flooring in the main living areas. The kitchen is the true heart of the home, featuring granite countertops, stainless steel appliances, gas cooking, walk-in pantry, and a custom coffee bar perfect for both everyday living and entertaining. The split-bedroom floor plan provides privacy, with walk-in closets and updated bathrooms showcasing modern finishes. Since this home is only 5yrs old all major systems including the roof, HVAC, plumbing, electrical, appliances, gas water heater, and water softener are just five years young. Enjoy outdoor living with a covered front porch and a covered back patio overlooking a fully fenced backyard with both wrought iron and PVC fencing. Located in the award-winning Starkey Ranch community, residents enjoy miles of scenic trails, resort-style pools, playgrounds, dog parks, sports fields, community pavilions, and the highly rated Starkey Ranch K-8 School and public library. This is more than a home—it’s a lifestyle!
Financial Considerations
Price:
$759,000
HOA Fee:
N/A
Tax Amount:
$9104
Price per SqFt:
$280.49
Tax Legal Description:
STARKEY RANCH PARCEL C1 PB 81 PG 039 BLOCK 23 LOT 31
Exterior Features
Lot Size:
9147
Lot Features:
N/A
Waterfront:
No
Parking Spaces:
N/A
Parking:
N/A
Roof:
Shingle
Pool:
No
Pool Features:
N/A
Interior Features
Bedrooms:
4
Bathrooms:
3
Heating:
Central
Cooling:
Central Air
Appliances:
Dishwasher, Dryer, Gas Water Heater, Microwave, Range, Refrigerator, Washer, Water Softener
Furnished:
No
Floor:
Carpet, Ceramic Tile, Laminate
Levels:
One
Additional Features
Property Sub Type:
Single Family Residence
Style:
N/A
Year Built:
2020
Construction Type:
Block, Stucco
Garage Spaces:
Yes
Covered Spaces:
N/A
Direction Faces:
Northeast
Pets Allowed:
Yes
Special Condition:
None
Additional Features:
Lighting, Sidewalk, Sliding Doors
Additional Features 2:
Contact the HOA to confirm any restrictions
Map
- Address11876 RANCHERS GAP DR
Featured Properties