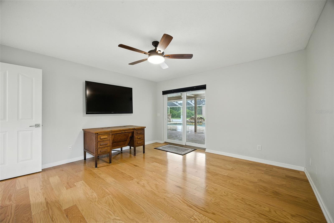
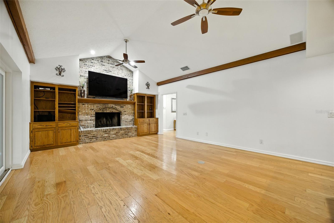
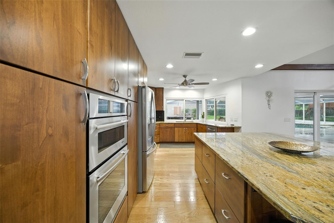
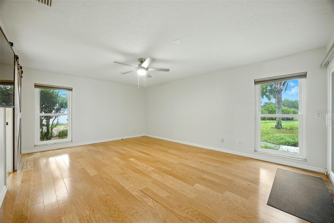
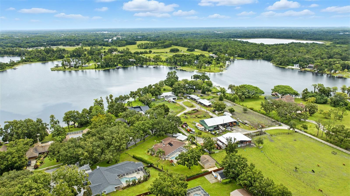
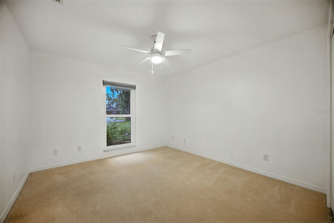
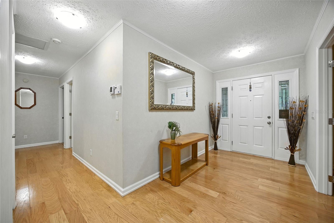
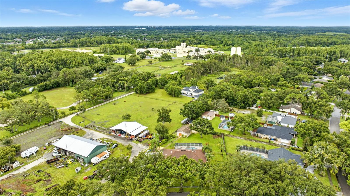
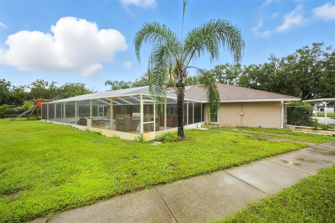
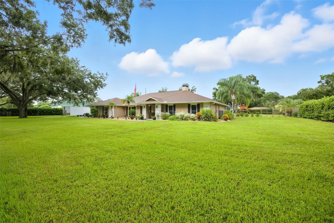
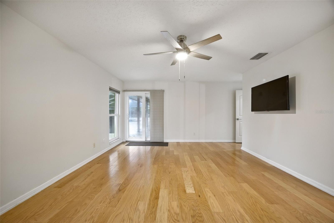
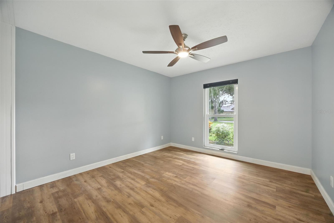
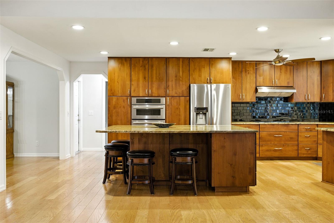
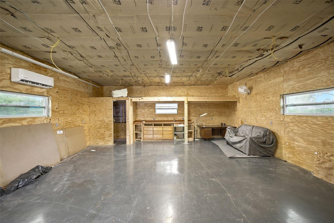
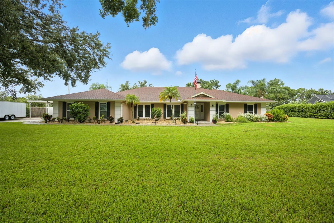
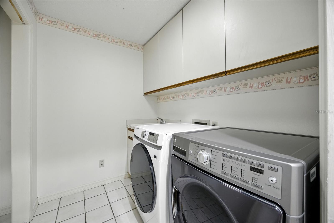
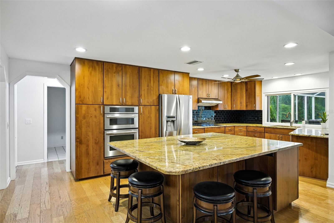
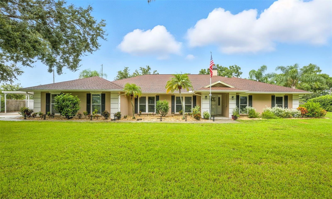
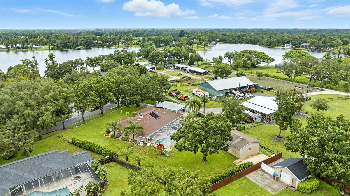
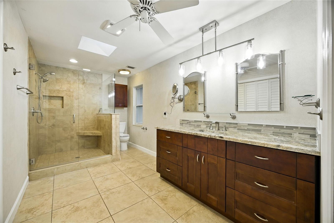
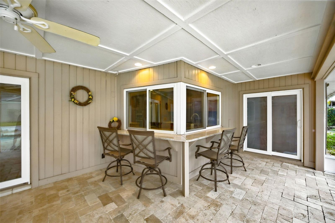
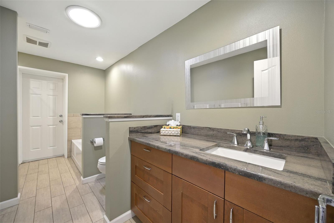
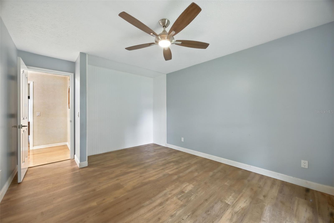
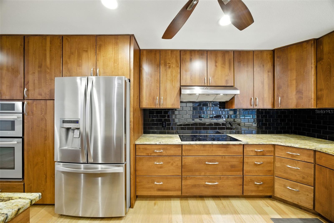
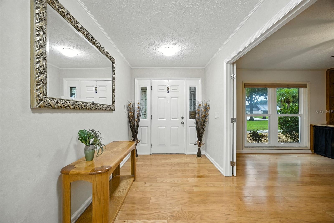
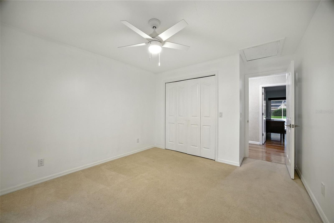
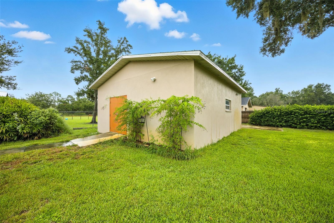
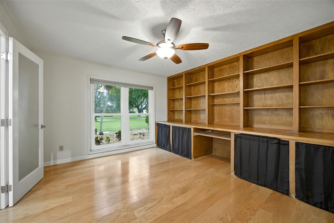
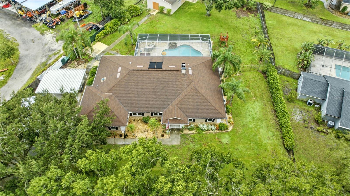
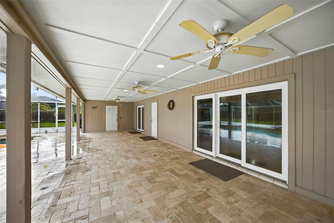
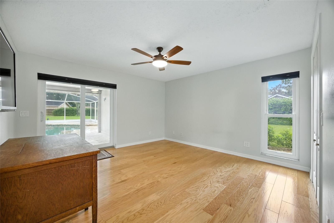
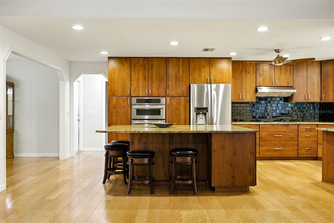
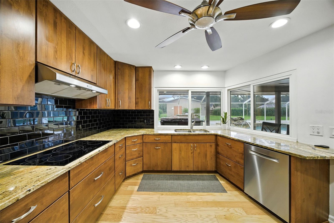
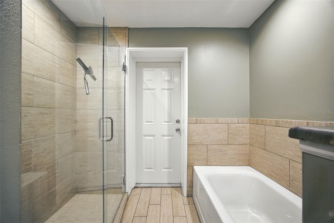
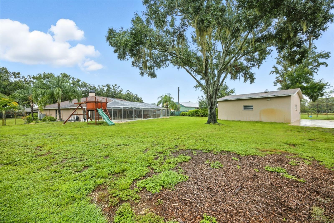
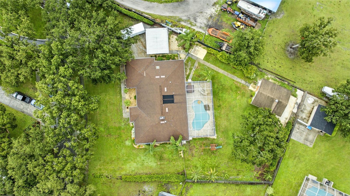
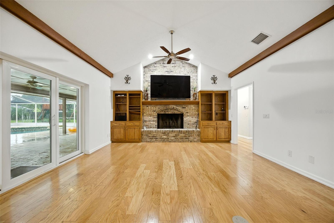
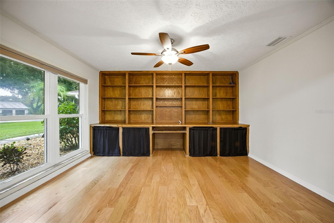
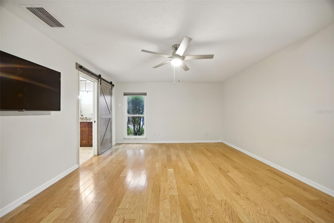
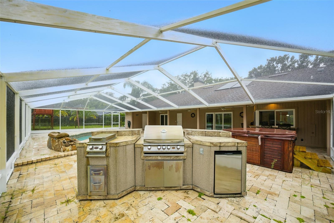
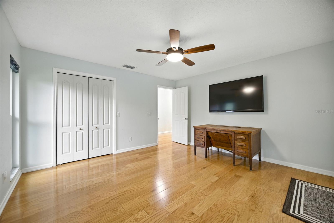
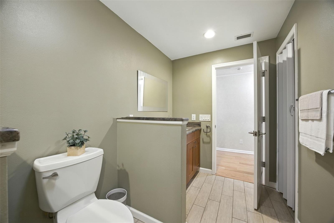
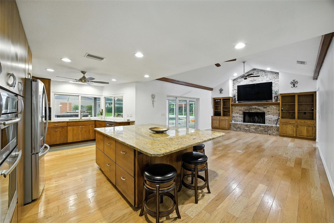
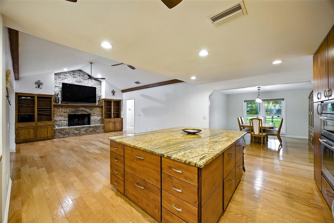
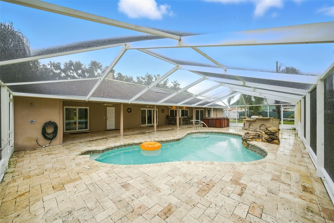
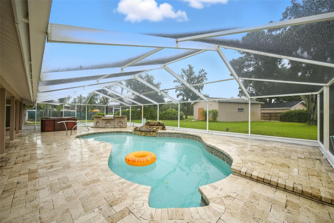
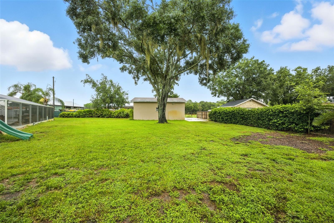
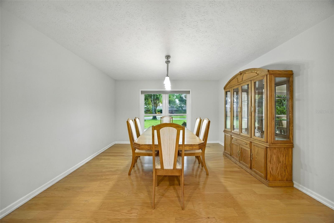
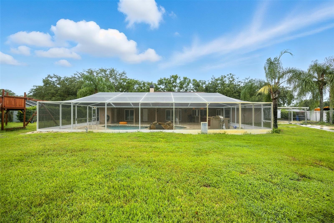
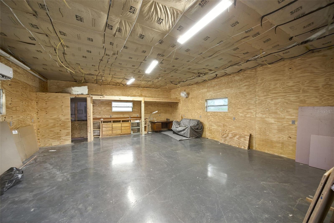
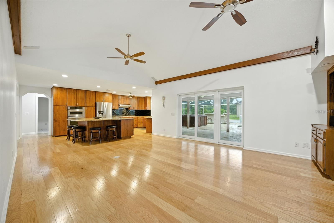
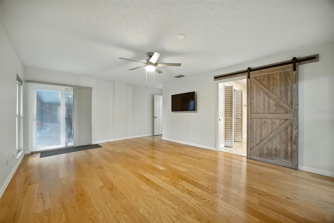
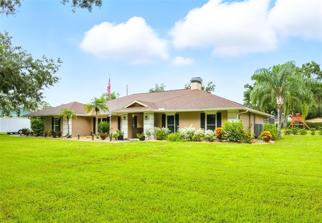
Active
10502 LAKE WILLIAMS DR
$899,000
Features:
Property Details
Remarks
Welcome to your own private oasis, nestled on a spacious, oak-shaded lot at the end of a peaceful cul-de-sac. This beautifully upgraded home perfectly blends charm, comfort, and functionality. Inside, you’ll find rich hardwood floors, a cozy wood-burning fireplace, and fully remodeled bathrooms designed with modern style and everyday comfort in mind. The heart of the home is the stunning kitchen, featuring solid wood cabinetry, a stylish tile backsplash, upgraded granite countertops, and a generous center island—perfect for cooking, gathering, and entertaining. All major appliances, including a brand-new washer (May 2025), are included, making this home truly move-in ready. Step outside to your private backyard retreat, where a sparkling saltwater pool and soothing hot tub await, both powered by energy-efficient variable-speed motors. An outdoor kitchen setup makes year-round entertaining effortless, while the irrigation and drip system keeps the mature landscaping lush and vibrant. With a well and septic system (recently serviced May 2025), utility costs remain low. Additional highlights include triple-pane, argon-filled windows, hurricane shutters, a 50-amp RV hookup and pad, a RainSoft water system (serviced June 2025), and Bali cellular shades throughout. At the rear of the property, a fully finished 750 sq. ft. workshop provides endless possibilities. Complete with R30 ceiling insulation, R5 wall insulation, a dedicated split A/C system, 220 power, and a solar attic exhaust fan, it’s ideal for hobbies, projects, or a creative studio. With a 5-year transferable roof warranty and meticulous maintenance throughout, this rare find offers the perfect combination of privacy, lifestyle, and amenities you’ve been dreaming of.
Financial Considerations
Price:
$899,000
HOA Fee:
75
Tax Amount:
$5087
Price per SqFt:
$354.5
Tax Legal Description:
NORTHLAKE VILLAGE LOT 14 BLOCK 2
Exterior Features
Lot Size:
34008
Lot Features:
Corner Lot
Waterfront:
No
Parking Spaces:
N/A
Parking:
N/A
Roof:
Shingle
Pool:
Yes
Pool Features:
Heated, In Ground, Screen Enclosure
Interior Features
Bedrooms:
4
Bathrooms:
2
Heating:
Central, Electric
Cooling:
Central Air
Appliances:
Built-In Oven, Convection Oven, Cooktop, Dishwasher, Disposal, Dryer, Microwave, Refrigerator, Solar Hot Water, Washer, Water Softener
Furnished:
No
Floor:
Carpet, Ceramic Tile, Wood
Levels:
One
Additional Features
Property Sub Type:
Single Family Residence
Style:
N/A
Year Built:
1988
Construction Type:
Block
Garage Spaces:
Yes
Covered Spaces:
N/A
Direction Faces:
Northwest
Pets Allowed:
Yes
Special Condition:
None
Additional Features:
Hurricane Shutters, Lighting, Outdoor Grill, Outdoor Kitchen
Additional Features 2:
Please reach out to HOA
Map
- Address10502 LAKE WILLIAMS DR
Featured Properties