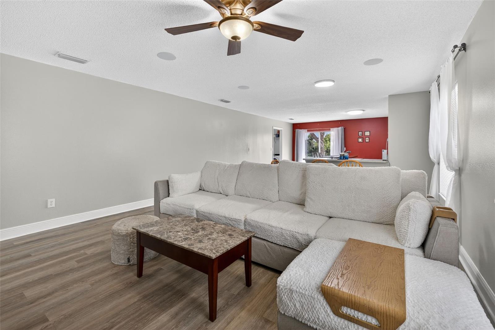
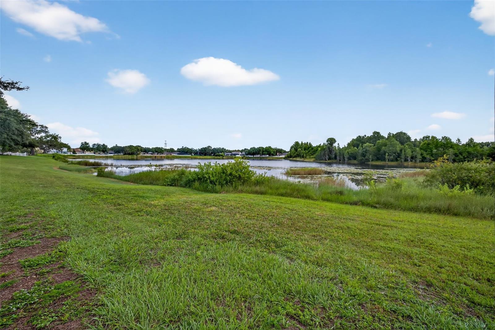
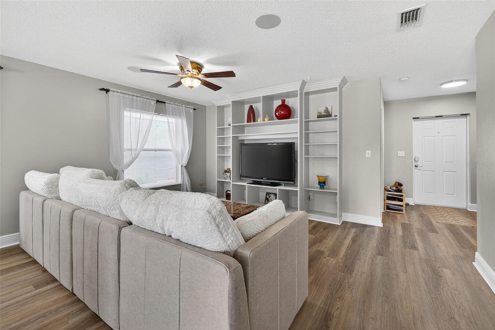
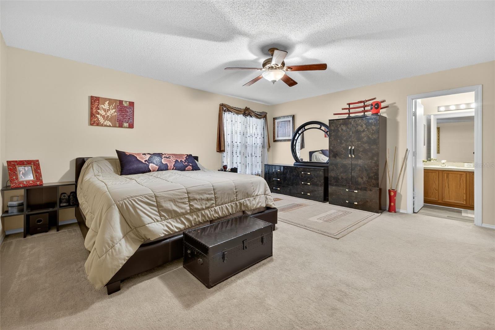
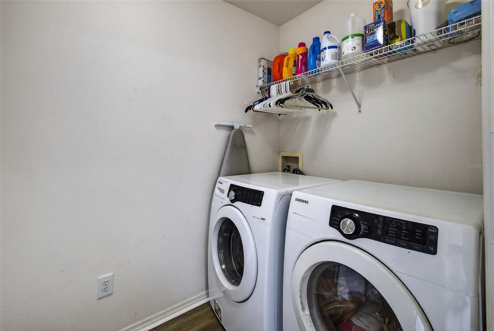
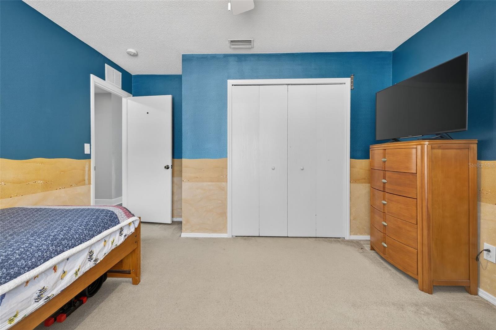
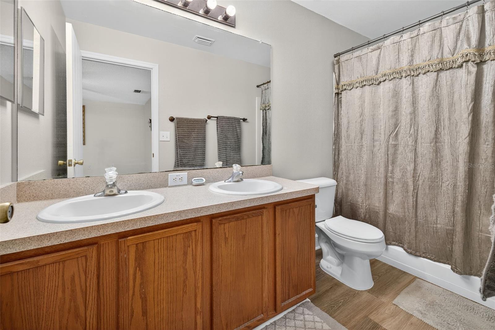
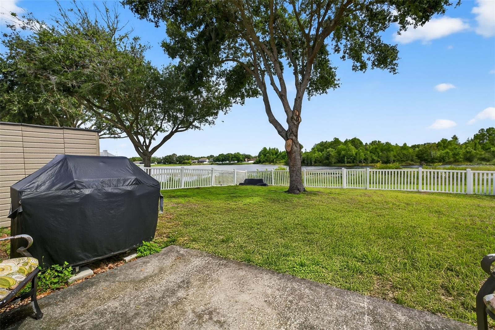
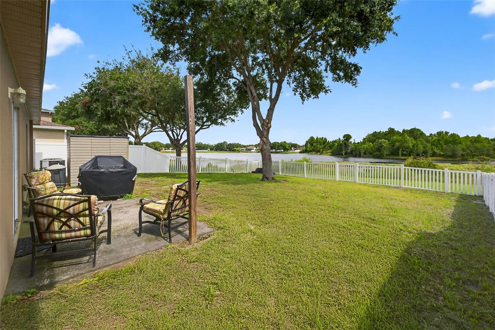
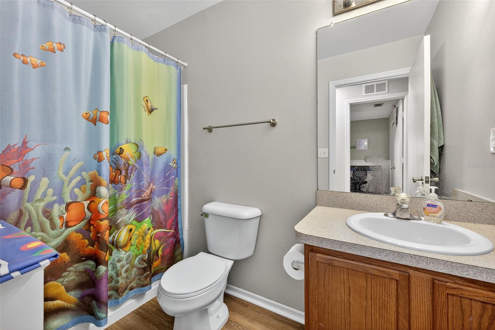
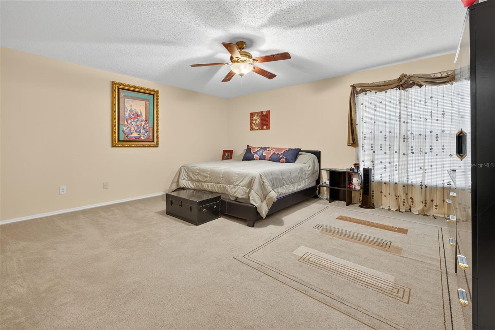
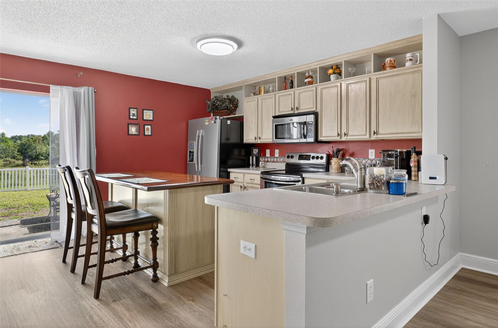
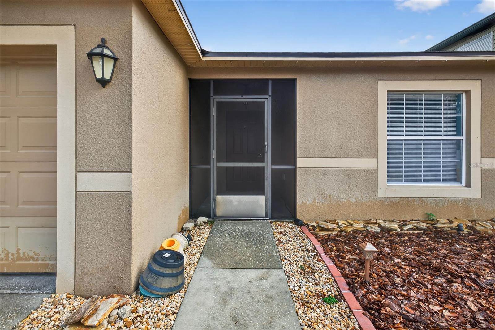
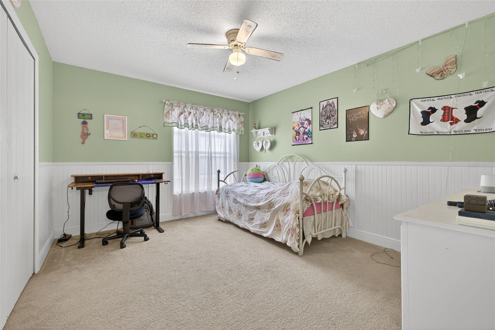
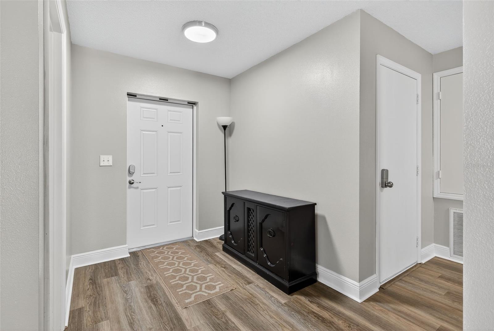
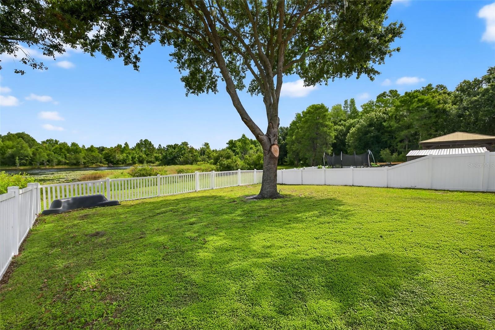
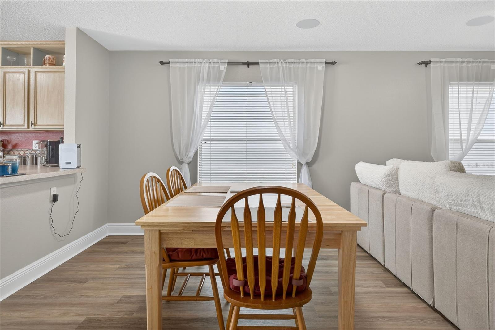
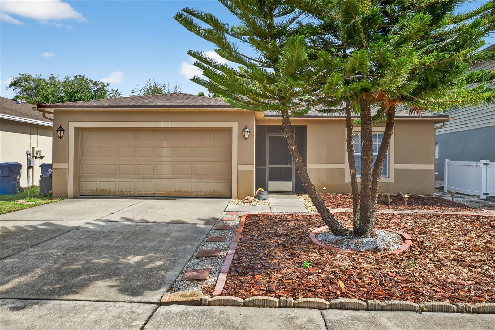
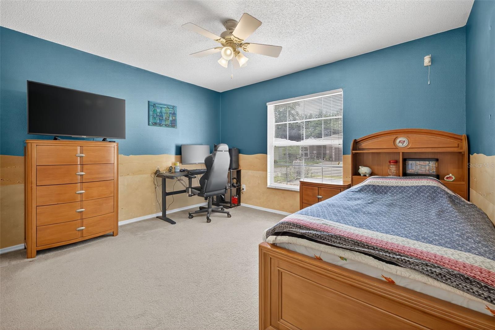
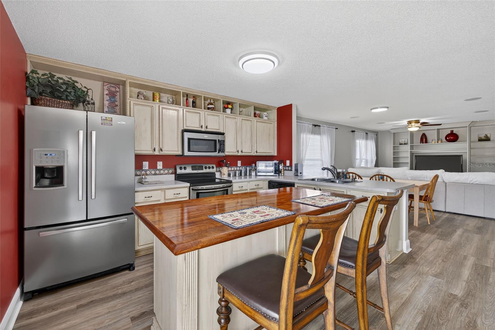
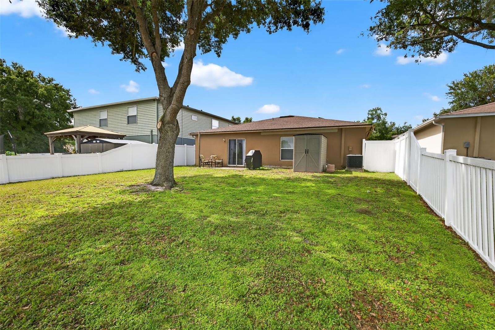
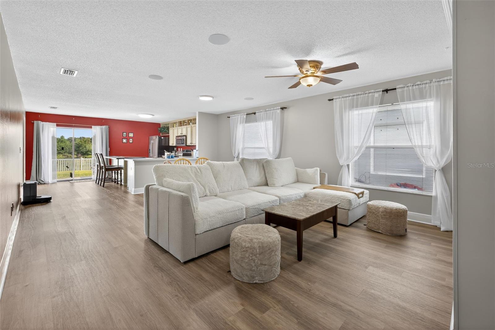
Active
14003 JACOBSON DR
$369,900
Features:
Property Details
Remarks
Affordable Odessa Beauty-Move in Ready Home This Immaculate 3 Bedroom, 2 Bath, 2 Car Garage home in the sought-after community of Ashley Lakes! Nestled on a scenic pond lot, this property offers tranquil water views and a peaceful backdrop filled with wildlife. Step inside to find a nice Open floor plan featuring a spacious Living Room/Dining Room combination and a split-bedroom floor plan that ensures comfort and privacy for everyone. Thoughtfully updated with BRAND NEW FLOORING, NEW FRESH INTERIOR PAINT, STYLISH NEW LIGHTING and built-in surround sound speakers, creating an inviting atmosphere all throughout the home. The kitchen and living spaces flow seamlessly for both everyday living and entertaining all while overlooking the lush backyard. Enjoy exceptional energy savings with SOLAR PANELS (fully paid off) which shows average current electric bills approximately $80 or less/month—even while charging an electric car using the dedicated hook-up. Additional upgrades include RECENT ROOF REPLACEMENT, a detached storage shed, and a large backyard overlooking the pond, perfect for relaxing evenings or morning coffee. Don’t miss this opportunity to own a beautifully maintained home in a fantastic location close to shopping, dining, and top-rated schools. Schedule your private showing today and see why this Ashley Lakes gem stands out!
Financial Considerations
Price:
$369,900
HOA Fee:
110
Tax Amount:
$1663
Price per SqFt:
$218.88
Tax Legal Description:
ASHLEY LAKES PHASE 2A PB 49 PG 050 BLOCK 9 LOT 46 OR 8072 PG 296
Exterior Features
Lot Size:
6464
Lot Features:
Sidewalk
Waterfront:
Yes
Parking Spaces:
N/A
Parking:
N/A
Roof:
Shingle
Pool:
No
Pool Features:
N/A
Interior Features
Bedrooms:
3
Bathrooms:
2
Heating:
Electric
Cooling:
Central Air
Appliances:
Dishwasher, Dryer, Electric Water Heater, Microwave, Range, Refrigerator, Washer
Furnished:
No
Floor:
Carpet, Tile, Vinyl
Levels:
One
Additional Features
Property Sub Type:
Single Family Residence
Style:
N/A
Year Built:
2005
Construction Type:
Block, Stucco
Garage Spaces:
Yes
Covered Spaces:
N/A
Direction Faces:
South
Pets Allowed:
Yes
Special Condition:
None
Additional Features:
Other, Sidewalk, Sliding Doors, Storage
Additional Features 2:
Verify all lease restrictions with HOA and County
Map
- Address14003 JACOBSON DR
Featured Properties