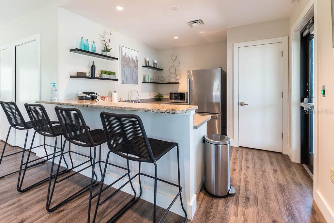
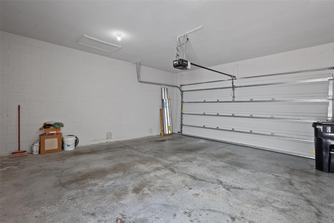

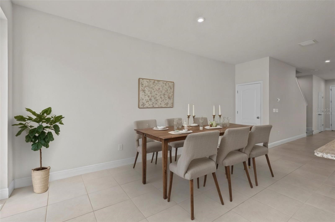
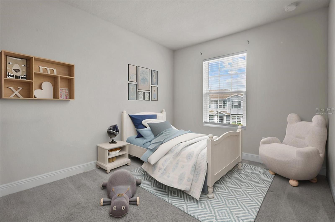
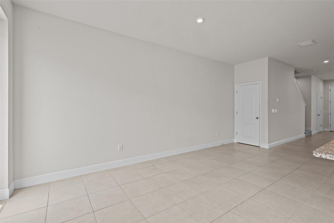
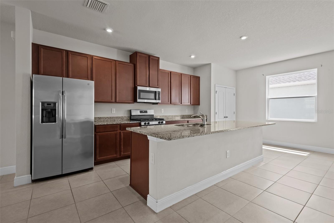
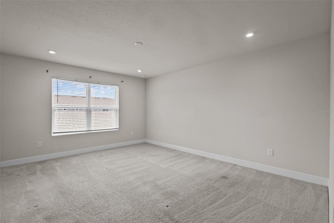
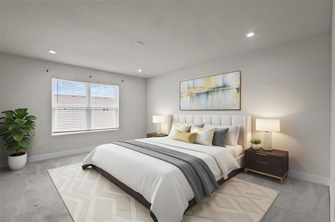
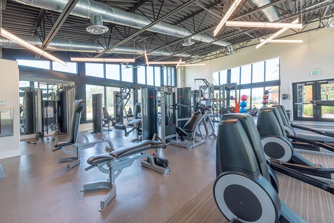
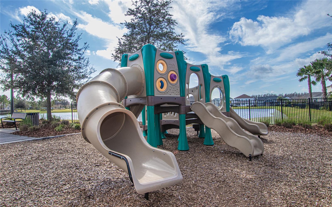
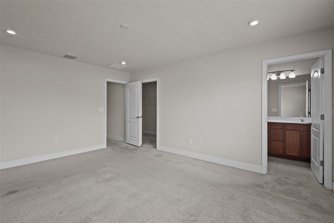

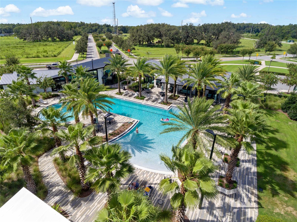
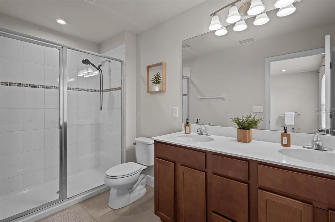
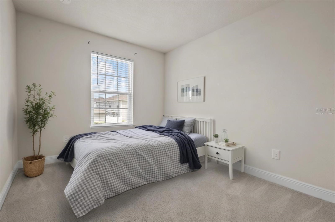
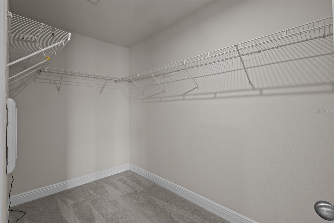
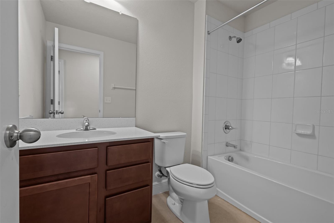
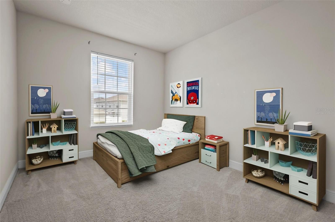
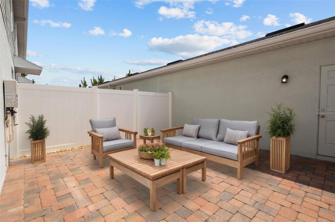
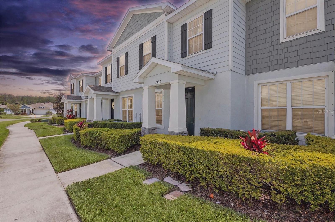
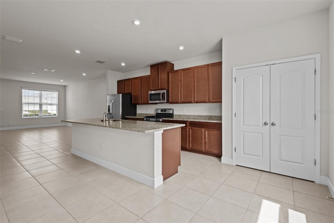
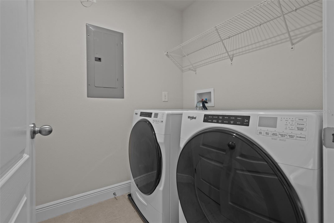
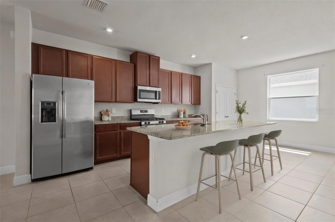
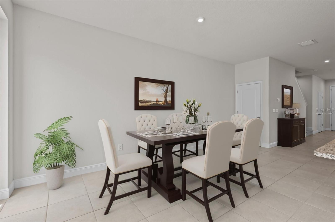

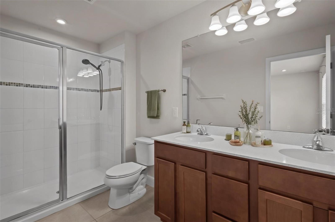
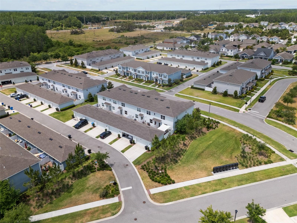
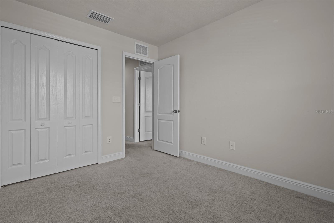
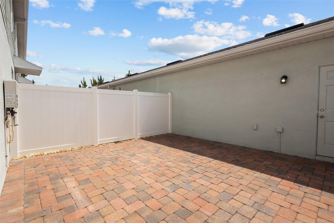
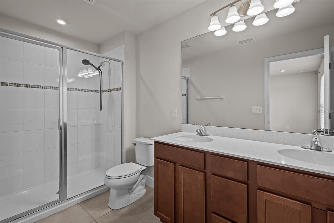
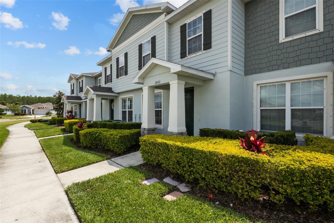
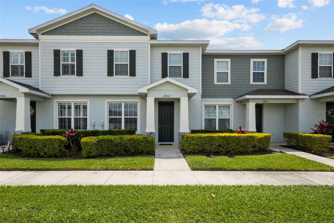
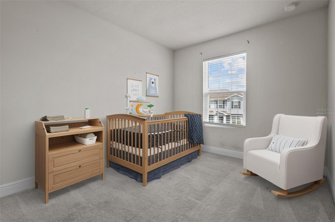
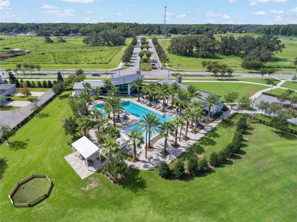
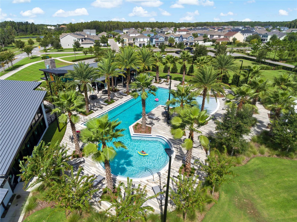
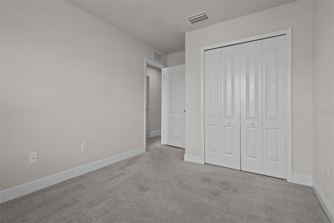
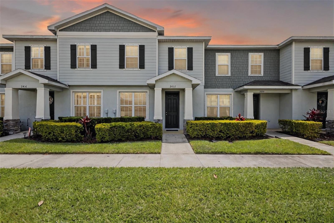
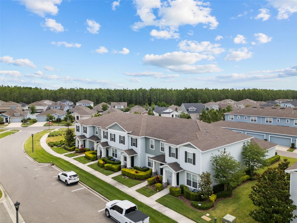

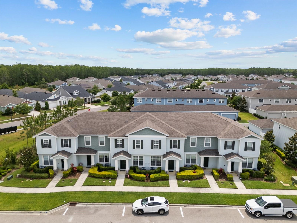
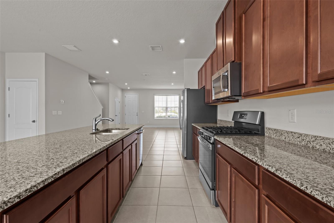
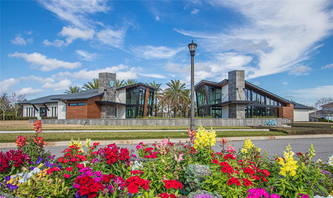
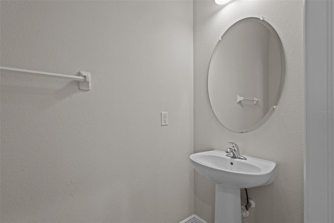


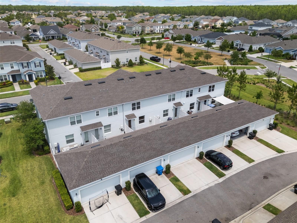
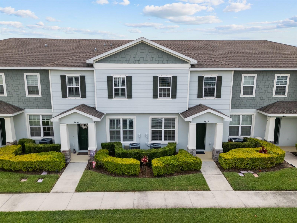
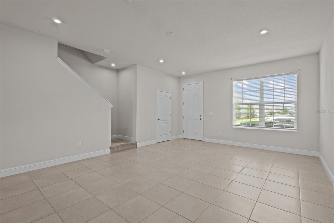
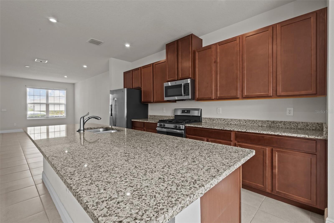

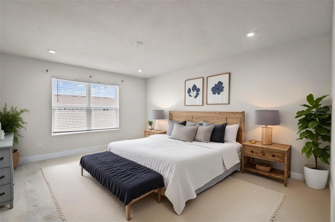
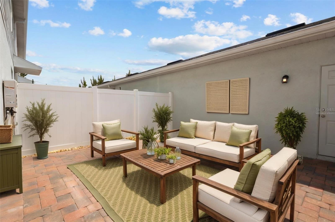
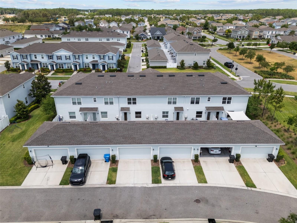
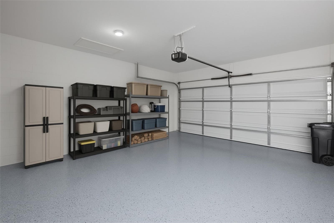
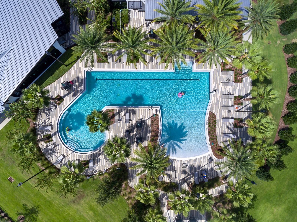
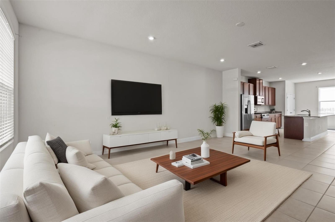
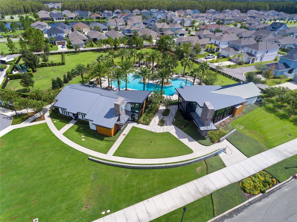
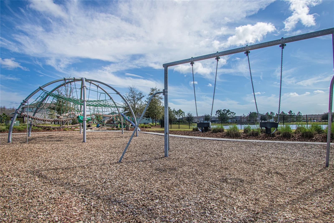
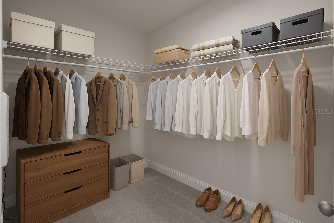
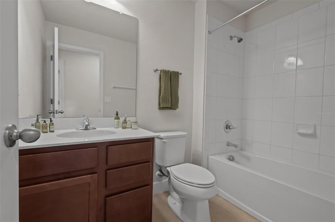
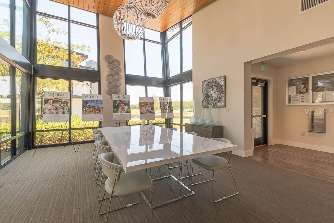
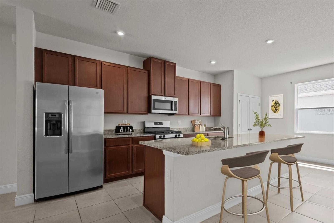
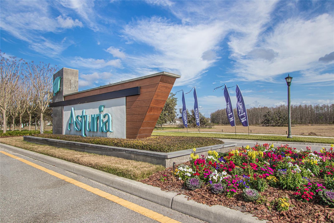
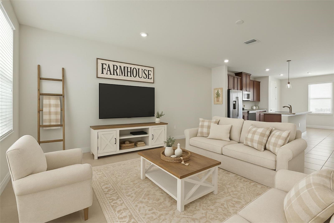
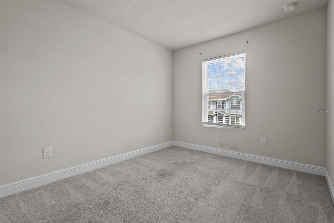
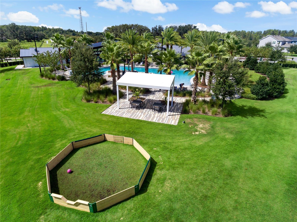
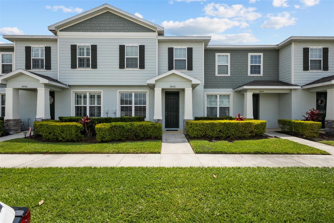
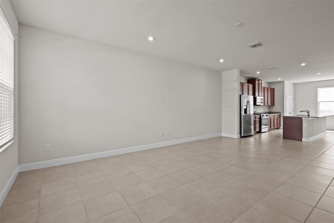
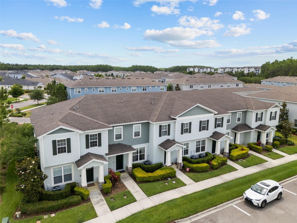
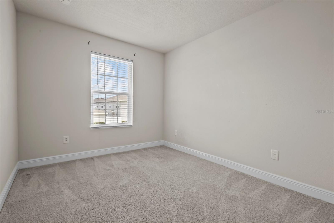
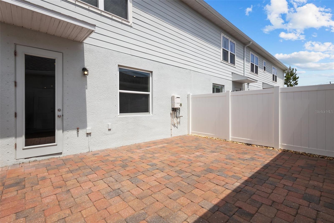
Active
2432 HEARTH DR
$349,000
Features:
Property Details
Remarks
One or more photo(s) has been virtually staged. One or more photos have been virtually staged. Motivated sellers are offering to pay three months of HOA dues or provide a credit toward an interest rate buydown—buyer’s choice. This 2019-built, 3-bedroom, 2.5-bath townhome in Asturia delivers ~1,740 SF of open, low-maintenance living and a rare 2-car garage. The main level showcases an open floor plan that connects the kitchen, large front living area, and adjacent dining space—creating a bright, cohesive layout ideal for entertaining or everyday comfort. The kitchen features granite countertops, gas cooktop, stainless steel appliances, and a spacious center island that anchors the main living space. A large storage closet under the stairs and a half bath on the first floor add convenience and function. Smart-home features include a Nest-enabled HVAC thermostat. A pavered, fenced courtyard sits between the home and garage, offering a private outdoor retreat for grilling, relaxing, or container gardening. Upstairs, the primary suite includes a walk-in closet, dual vanities, and walk-in shower. Two additional bedrooms share a full bath, and the upstairs laundry room adds everyday efficiency. Neutral finishes throughout allow easy customization for any design style. Asturia offers resort-style amenities including a pool, clubhouse, fitness center, dog park, playgrounds, walking trails, and scenic green spaces. The home is approximately 0.3 mi (about a 5-minute walk) from the clubhouse, gym, and pool. Community events, manicured landscaping, and modern design make Asturia one of Odessa’s most desirable master-planned neighborhoods. Located off State Road 54, this property is ~0.8 mi to Publix (13589 SR-54) and ~2.0 mi to the Suncoast Parkway, offering quick access to Tampa and regional business corridors. Zoned for Odessa Elementary, Seven Springs Middle, and J.W. Mitchell High, with shopping, dining, and healthcare nearby. After several price improvements, this home is now positioned below comparable sales in Asturia, offering exceptional value for buyers seeking quality, amenities, and convenience in a move-in-ready property. Includes video walkthrough and 3D tour link.
Financial Considerations
Price:
$349,000
HOA Fee:
324
Tax Amount:
$7498
Price per SqFt:
$200.57
Tax Legal Description:
ASTURIA PHASE 3 PB 77 PG 087 BLOCK 29 LOT 29
Exterior Features
Lot Size:
2290
Lot Features:
Sidewalk, Paved
Waterfront:
No
Parking Spaces:
N/A
Parking:
Alley Access, Driveway, Garage Door Opener
Roof:
Shingle
Pool:
No
Pool Features:
N/A
Interior Features
Bedrooms:
3
Bathrooms:
3
Heating:
Central
Cooling:
Central Air
Appliances:
Dishwasher, Disposal, Dryer, Microwave, Range, Refrigerator, Washer
Furnished:
No
Floor:
Carpet, Tile
Levels:
Two
Additional Features
Property Sub Type:
Townhouse
Style:
N/A
Year Built:
2019
Construction Type:
Block, Frame
Garage Spaces:
Yes
Covered Spaces:
N/A
Direction Faces:
West
Pets Allowed:
Yes
Special Condition:
None
Additional Features:
Courtyard, Hurricane Shutters, Lighting, Sidewalk
Additional Features 2:
Only 5% of the townhomes can be rented at any given time
Map
- Address2432 HEARTH DR
Featured Properties