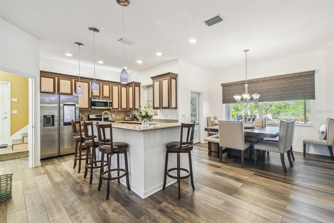

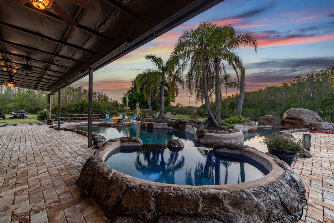
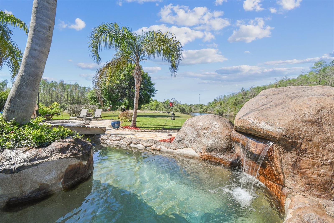
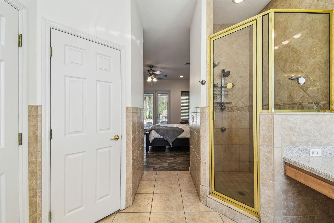
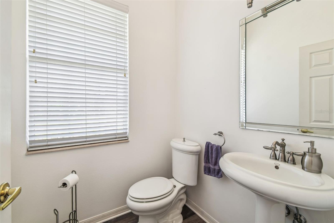
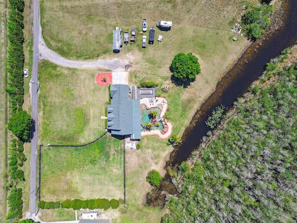



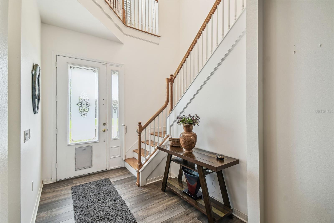
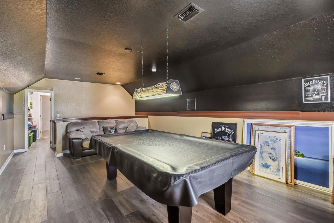

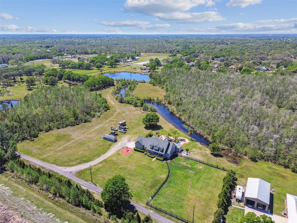
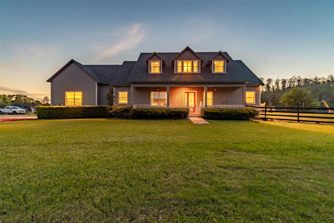
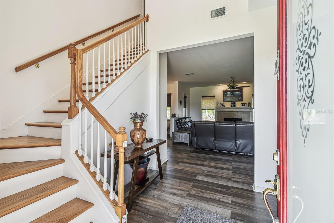
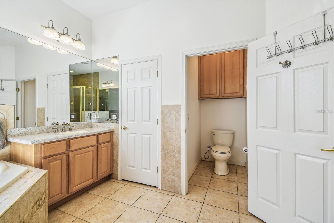

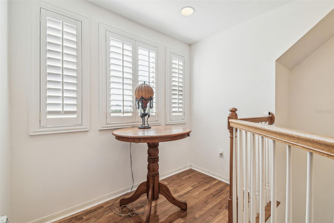

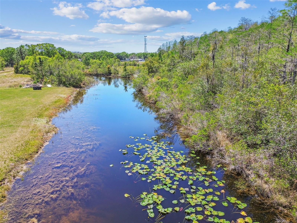

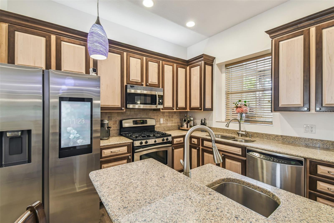
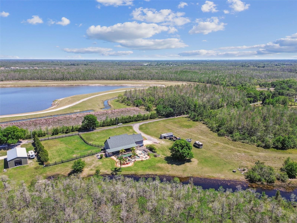
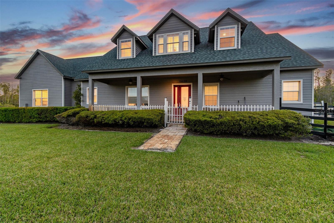
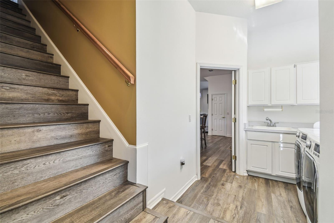
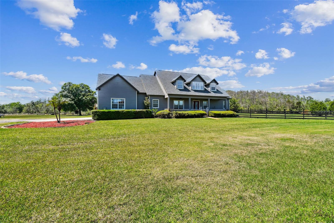
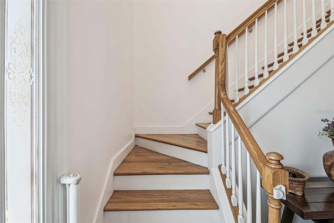
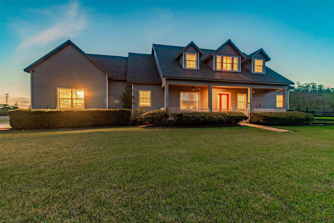
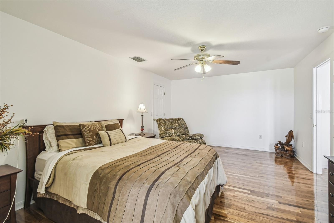
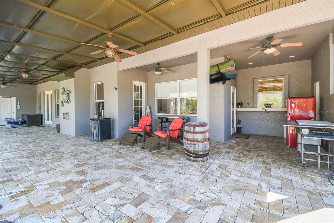

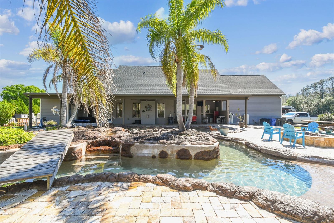
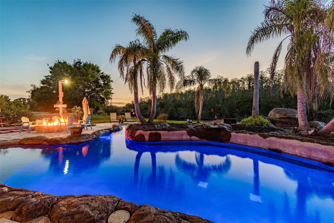
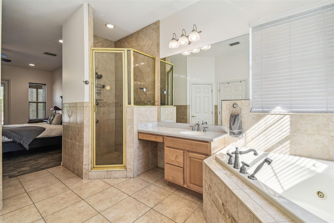
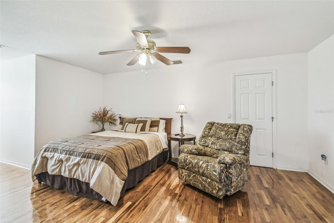
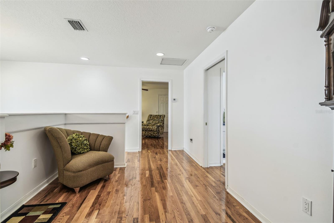
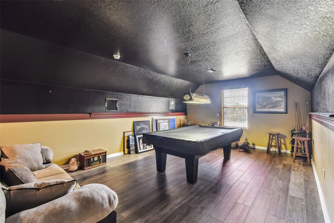

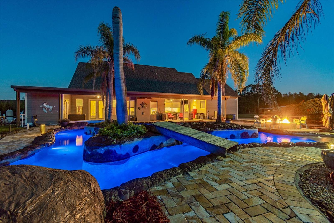
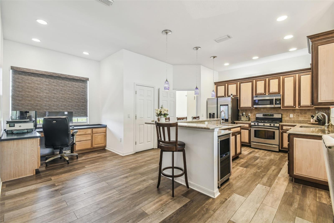

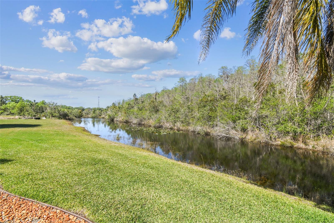
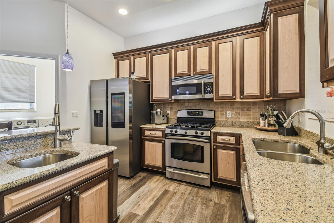
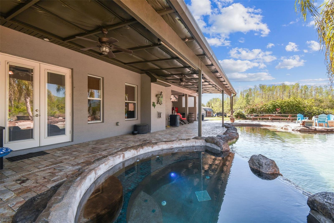
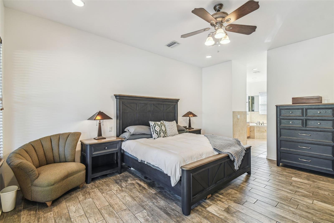

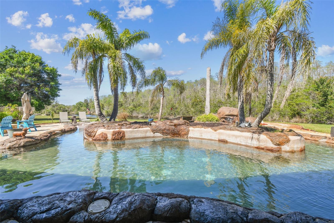
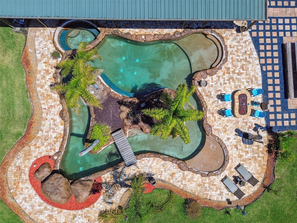
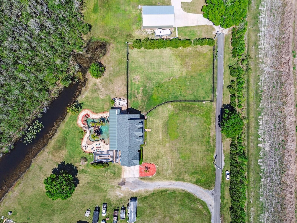
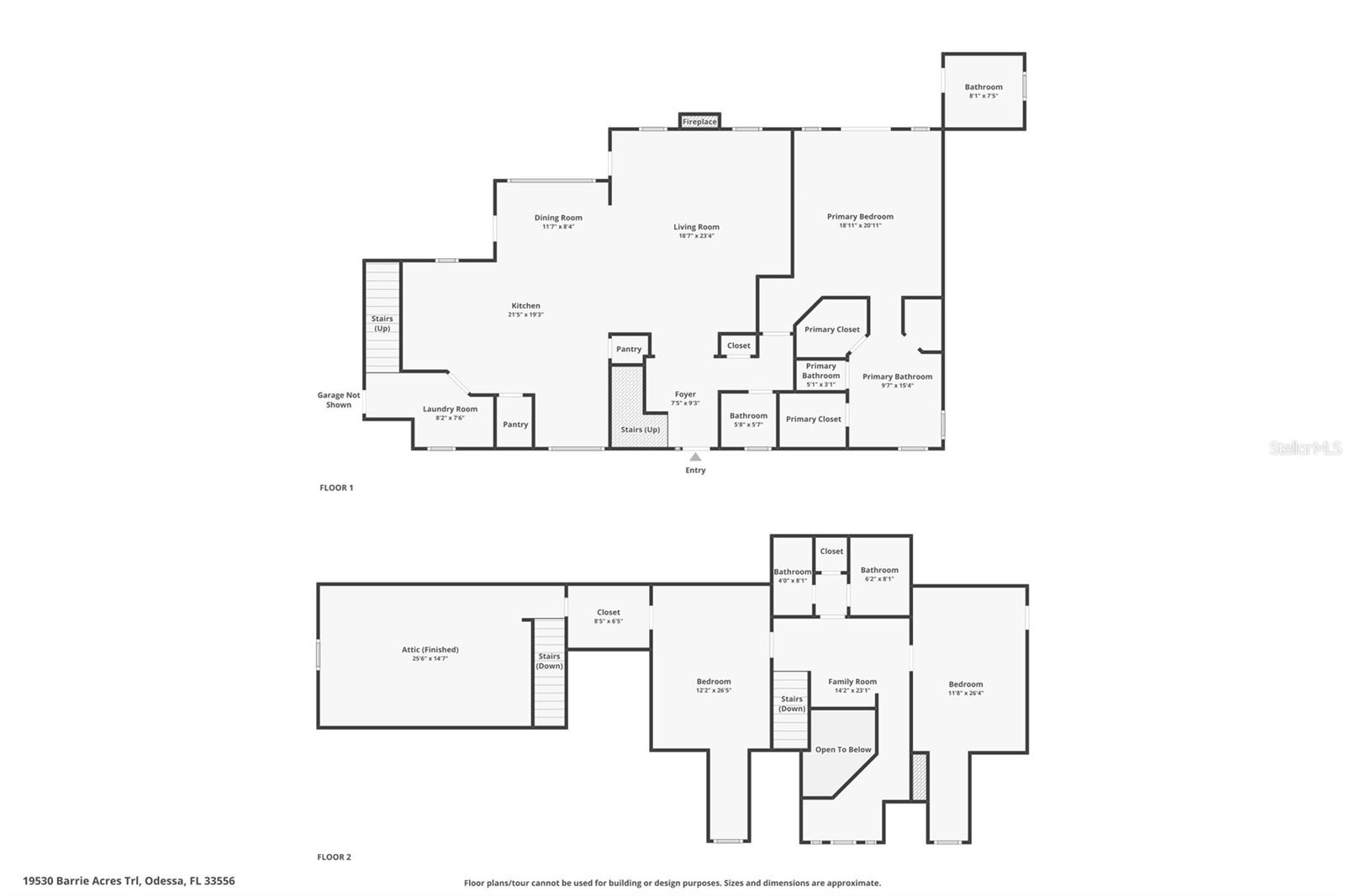


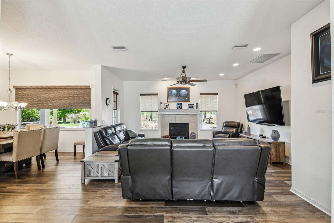
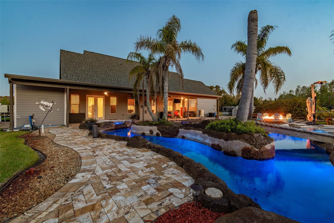
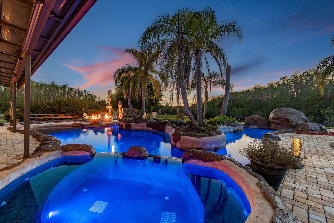
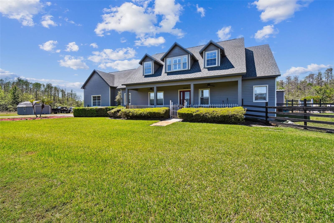
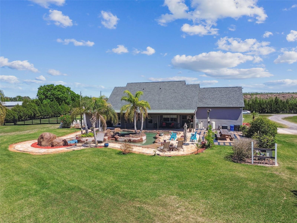

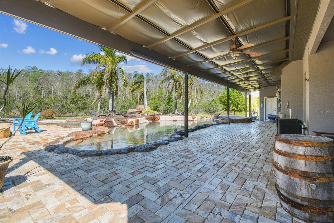





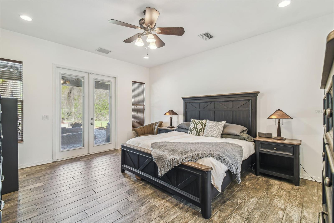


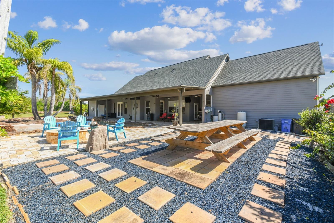

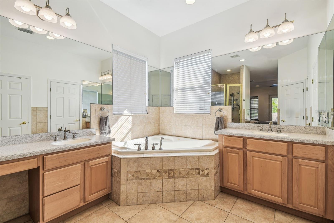
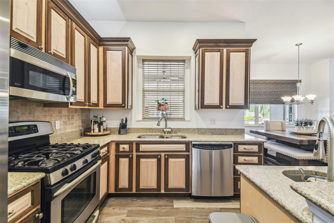

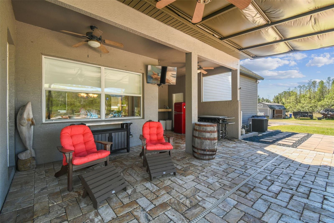
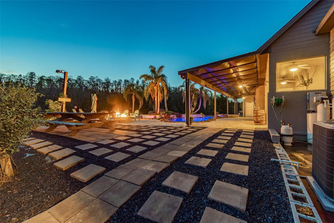

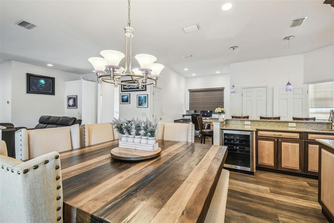

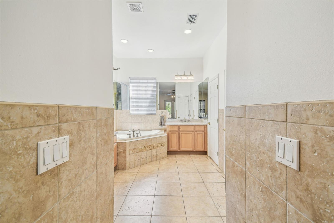
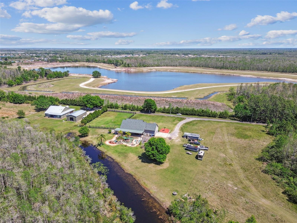
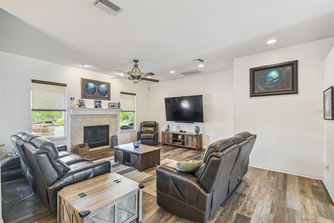
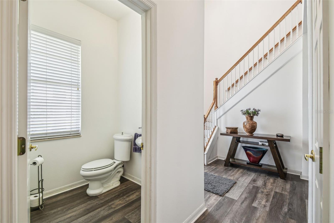
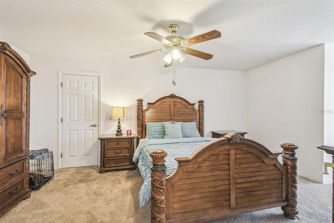
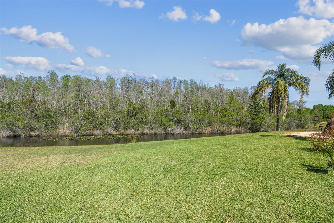
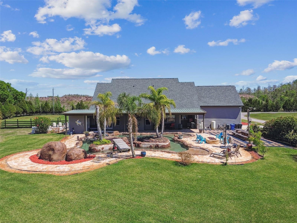
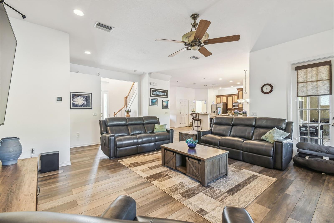

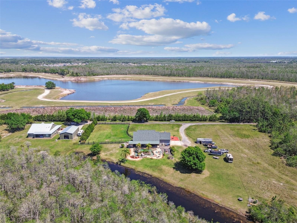
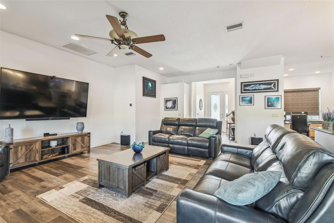
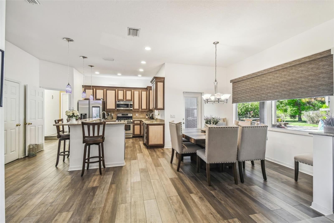
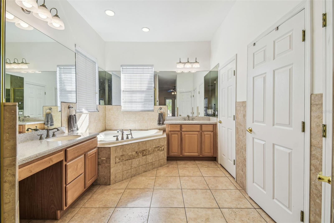

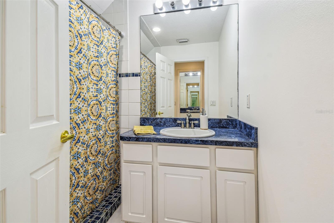
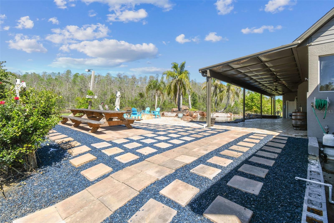

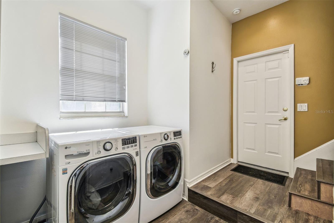
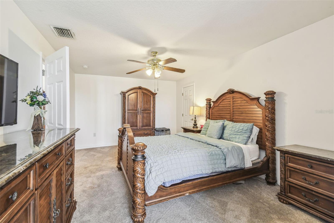
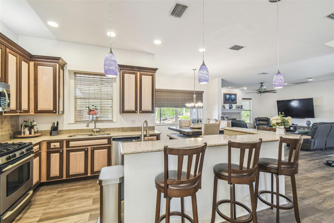
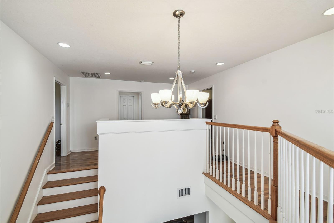
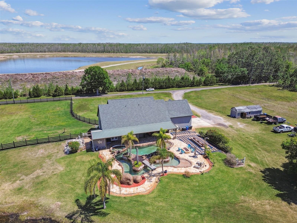
Active
19530 BARRIE ACRES TRL
$1,185,000
Features:
Property Details
Remarks
**NEW PRICE** Introducing a private Odessa estate, ideally located near the Veterans Expressway and within the highly sought-after Steinbrenner school district! This custom-built estate offers over 3.5 acres of resort-style living, combining elegance, modern upgrades, and unmatched convenience—all with NO HOA, so you can park your boat, RV, and more with ease! Step inside this meticulously maintained 3,199 sq ft home, showcasing fresh paint and a brand-new roof with a transferable warranty for worry-free ownership. Designed for both comfort and function, the spacious layout features three bedrooms plus a versatile bonus room perfect as an additional bedroom or flex space. The primary suite is a true escape from everyday life located on the first floor, offering privacy and convenience, while the remaining bedrooms are upstairs. There are 3.5 bathrooms perfectly located throughout the home ensuring seamless entertaining and convenience. The heart of this stunning home is a chef’s kitchen, where gorgeous cabinetry, sleek quartz countertops, and newer stainless-steel appliances create a space that’s both stylish and functional. The kitchen seamlessly flows into the expansive living area, which is perfect for entertaining, gathering with loved ones, and enjoying the open concept living. Experience effortless living with advanced smart home technology, including automated lighting, Ring Cameras, motorized blinds, and thermostat controls. Outside, your backyard is a true resort, featuring a 50,000-gallon lazy river pool, heated spa, and a gas fire pit, all overlooking a fully stocked pond—the perfect setting to unwind and enjoy breathtaking Florida sunsets. AR zoning allows flexibility, and a fenced area for pets adds to the estate’s appeal. Tucked away at the end of a private road, yet just moments from Tampa, the award-winning beaches, shopping, and dining, this estate embodies the best of luxury living with ultimate privacy and convenience. This rare offering won’t last—schedule your private tour today!
Financial Considerations
Price:
$1,185,000
HOA Fee:
N/A
Tax Amount:
$6518.18
Price per SqFt:
$370.43
Tax Legal Description:
KEYSTONE PARK COLONY TRACT 16 IN NE 1/4 LESS S 329.5 FT & LESS W 126 FT
Exterior Features
Lot Size:
158994
Lot Features:
Oversized Lot
Waterfront:
Yes
Parking Spaces:
N/A
Parking:
Driveway, Garage Door Opener, Garage Faces Side
Roof:
Shingle
Pool:
Yes
Pool Features:
Gunite, In Ground, Lighting
Interior Features
Bedrooms:
3
Bathrooms:
4
Heating:
Central
Cooling:
Central Air
Appliances:
Dishwasher, Disposal, Gas Water Heater, Microwave, Range, Refrigerator, Water Softener
Furnished:
No
Floor:
Carpet, Luxury Vinyl, Tile
Levels:
Two
Additional Features
Property Sub Type:
Single Family Residence
Style:
N/A
Year Built:
2004
Construction Type:
Block
Garage Spaces:
Yes
Covered Spaces:
N/A
Direction Faces:
West
Pets Allowed:
No
Special Condition:
None
Additional Features:
Lighting, Private Mailbox
Additional Features 2:
Buyer/Buyer's agent to verify with City/County.
Map
- Address19530 BARRIE ACRES TRL
Featured Properties