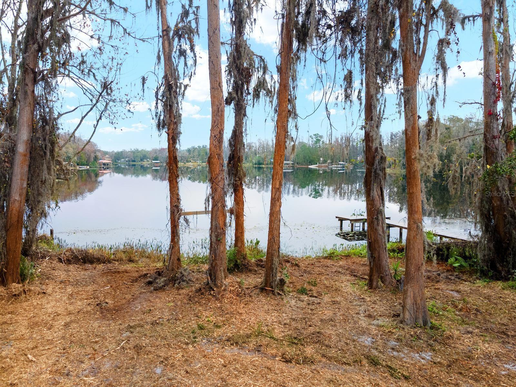
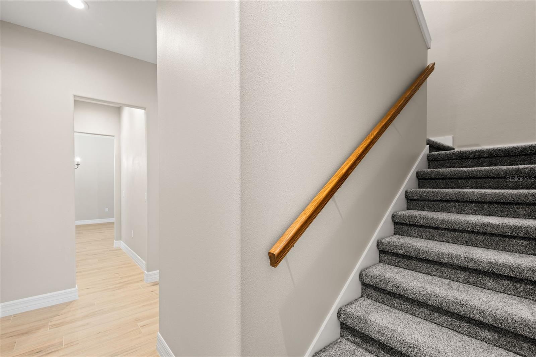
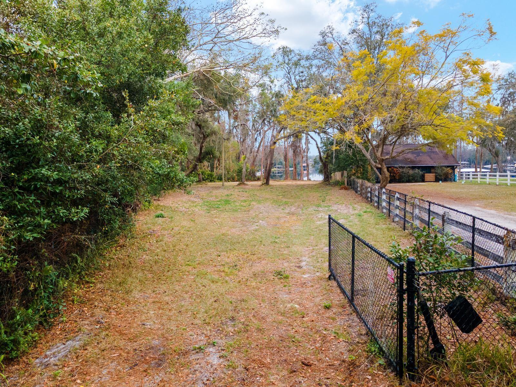
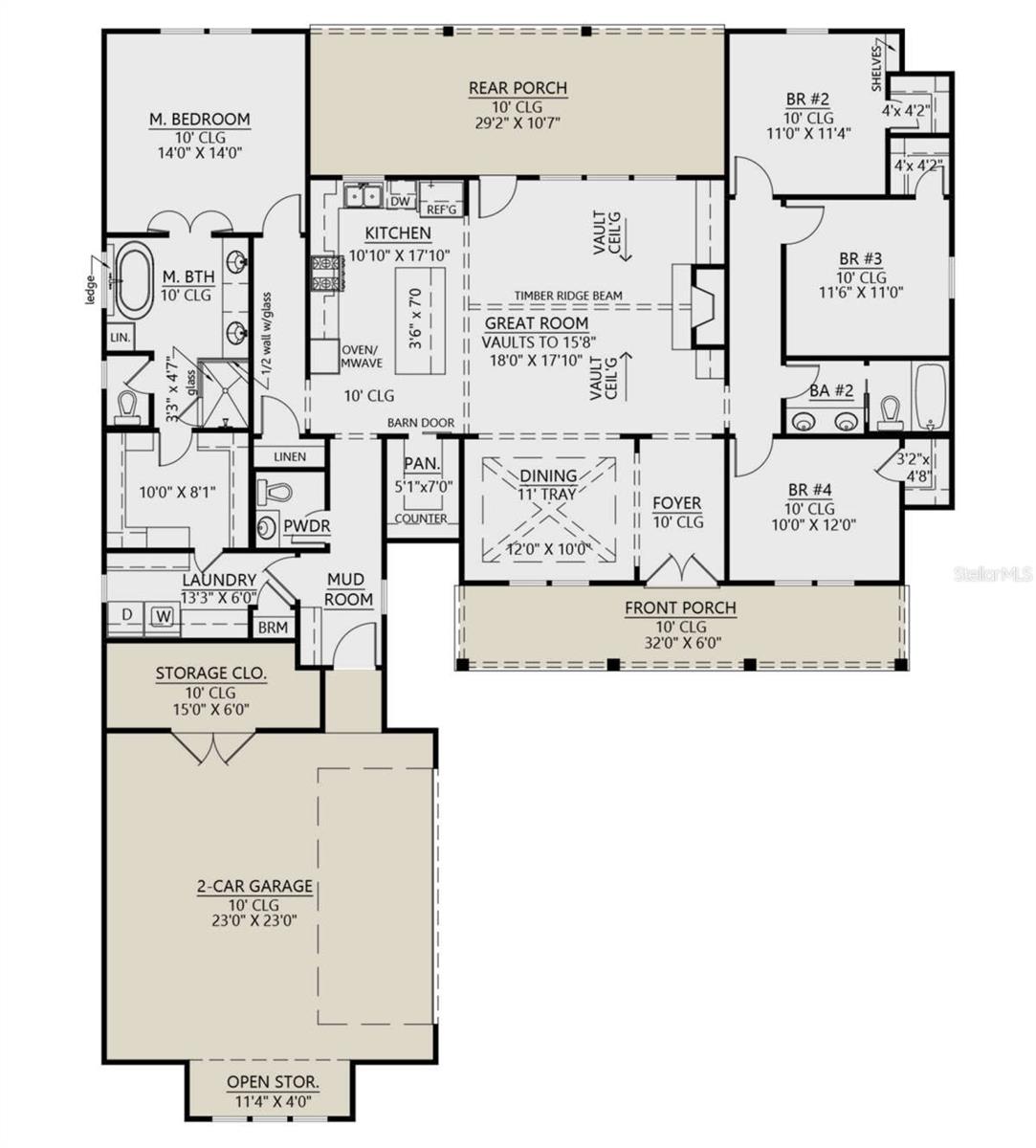
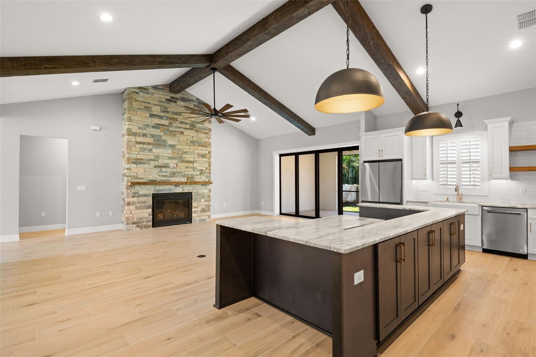
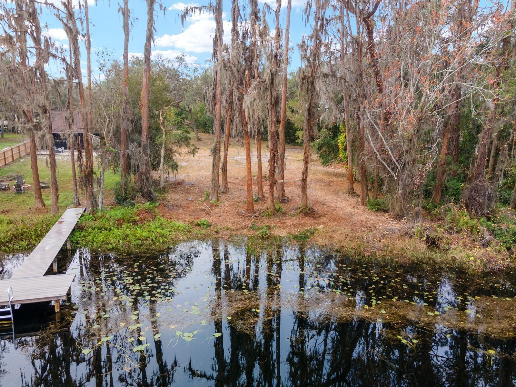
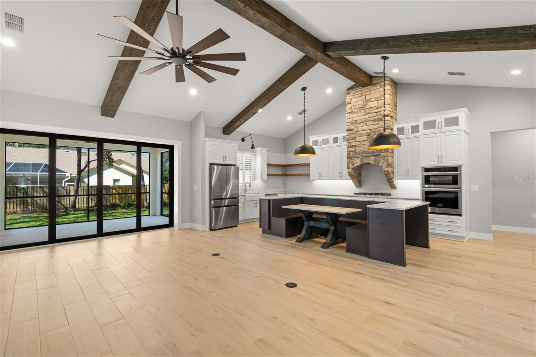
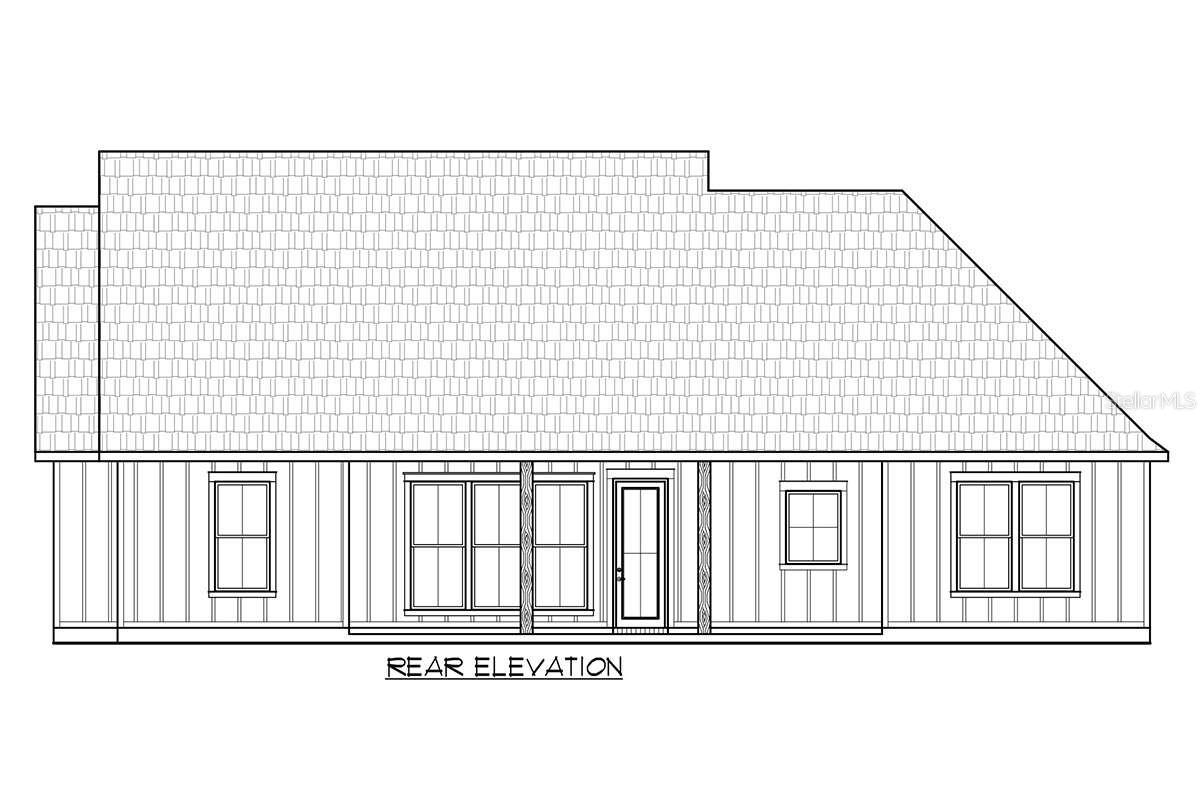
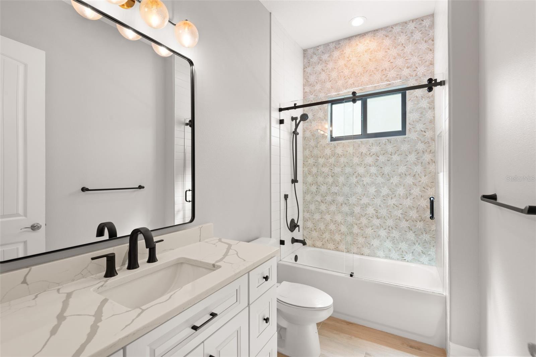
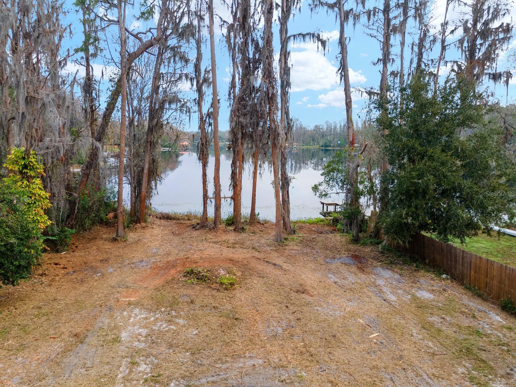
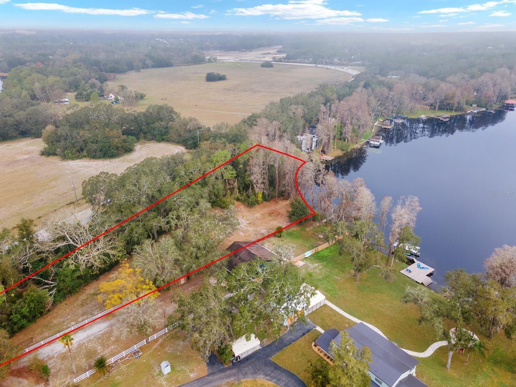
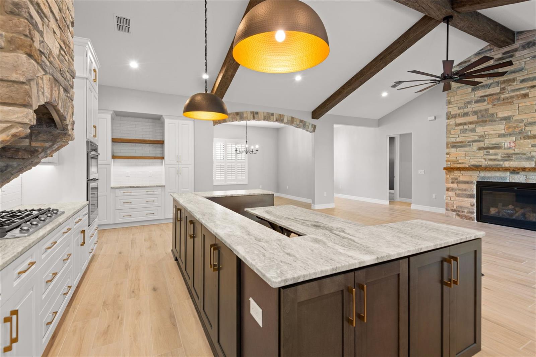
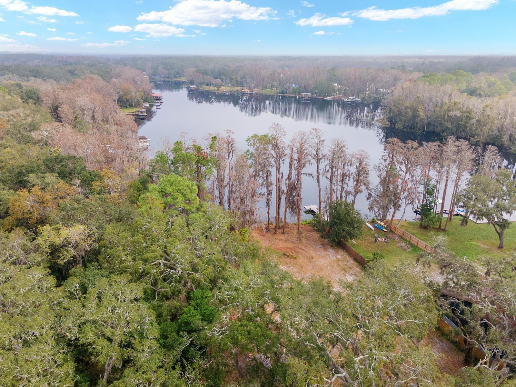
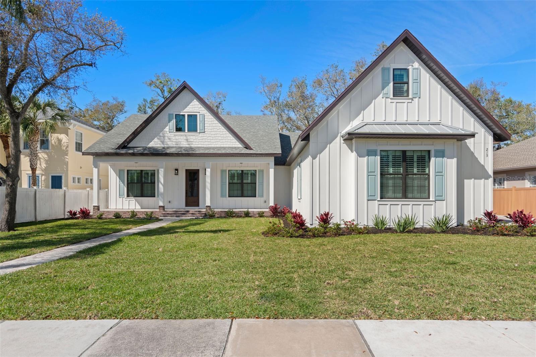
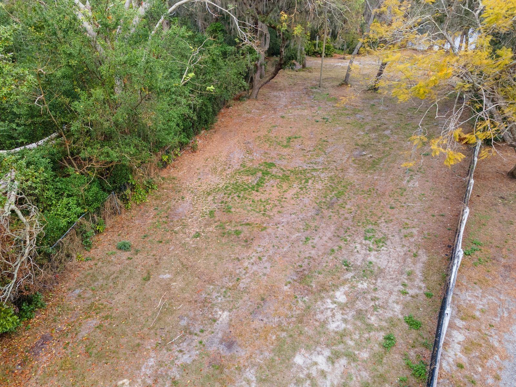
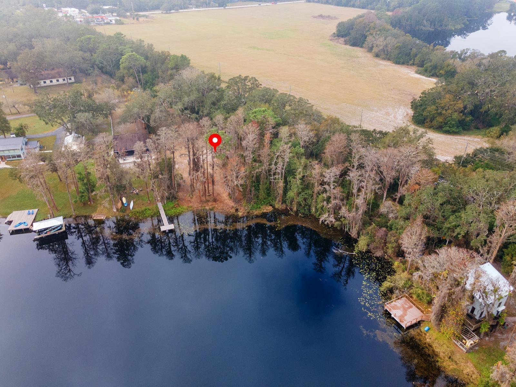
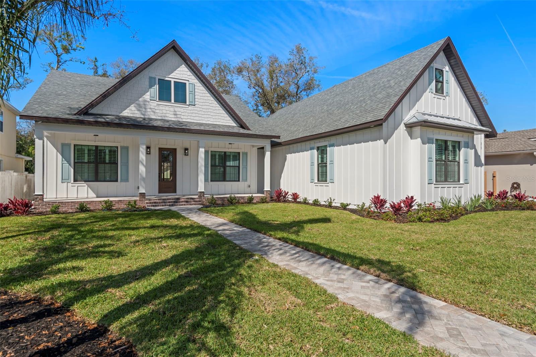
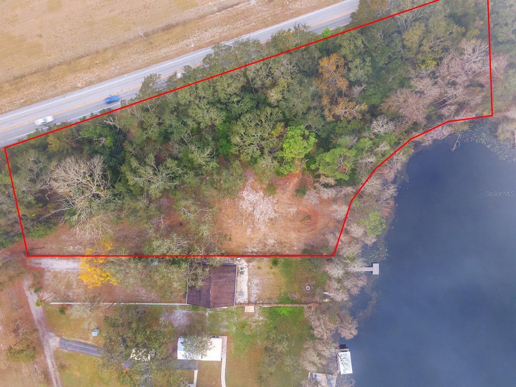
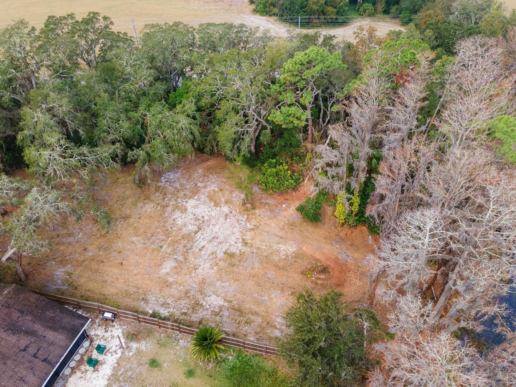
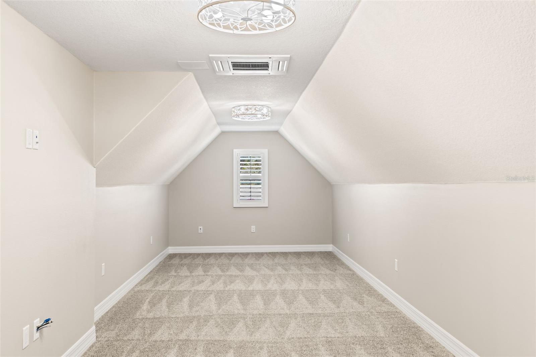
Active
0 OLD COUNTRY RD
$1,598,985
Features:
Property Details
Remarks
Pre-Construction. To be built. Build your dream home with Rotunda Homes on this 2.94-acre lot in the highly sought-after Keystone neighborhood of Odessa! A Modern Farmhouse Retreat on the Water –STEINBRENNER SCHOOL DISTRICT! Escape to your own private sanctuary in Odessa! This custom-built home offers 240 feet of ski lake frontage, offering a rare waterfront lifestyle with no HOA restrictions. Whether you envision peaceful mornings by the water or thrilling days on the lake, this home provides the ultimate lakeside lifestyle. This four-bedroom, two-and-a-half-bath, two-story home features 10’ high ceilings, 8’ interior doors, custom soft-close wood cabinetry with 42” uppers, granite countertops, high-end Moen faucets, and a $7,000 appliance allowance to personalize your dream kitchen. Smart home features include Wi-Fi-enabled thermostats, security pre-wire, CAT6 wiring, whole-house surge protection, and LED recessed lighting for modern convenience. Every detail is carefully considered, from the wind-rated garage doors and irrigation system to the landscaping and concrete driveway allowances, ensuring quality and style inside and out. Located in the highly sought-after Steinbrenner School District, this property offers the perfect balance of privacy and accessibility. With ASC-1 zoning allowing for horses and farm animals, this estate is perfect for those who crave a country retreat while staying connected to the city. Just off Gunn Highway, you’ll enjoy quick access to the Suncoast Parkway/Veterans Expressway, Tampa International Airport, Downtown Tampa, shopping, dining, and essential services. This is a rare opportunity to build your dream home in an unbeatable waterfront location. Don’t miss your chance to create a custom sanctuary with modern upgrades, high-end finishes, and breathtaking natural beauty. Call today to make this dream home yours!
Financial Considerations
Price:
$1,598,985
HOA Fee:
N/A
Tax Amount:
$10776.39
Price per SqFt:
$762.15
Tax Legal Description:
KEYSTONE PARK COLONY TRACT BEG 342.74 FT S AND 100 FT E OF N W COR OF TRACT 10 IN NW 1/4 AND RUN S 528.1 FT E 20 FT N 20 DEG E 330 FT TO LAKE NWLY AND NLY ALONG LAKE TO PT E OF BEG AND W 49 FT TO BEG - - - - THAT PORTION OF RR R/W OWNED BY CITY OF ST PETERSBURG LYING W OF ABOVE DESCRIBED PARCEL
Exterior Features
Lot Size:
128249
Lot Features:
Cleared
Waterfront:
Yes
Parking Spaces:
N/A
Parking:
N/A
Roof:
Shingle
Pool:
No
Pool Features:
N/A
Interior Features
Bedrooms:
4
Bathrooms:
2
Heating:
Central
Cooling:
Central Air
Appliances:
Dishwasher, Disposal, Microwave, Range
Furnished:
No
Floor:
Carpet, Tile
Levels:
One
Additional Features
Property Sub Type:
Single Family Residence
Style:
N/A
Year Built:
2025
Construction Type:
Block
Garage Spaces:
Yes
Covered Spaces:
N/A
Direction Faces:
West
Pets Allowed:
Yes
Special Condition:
None
Additional Features:
Other, Sidewalk
Additional Features 2:
Buyer and Buyer's agent to verify all information
Map
- Address0 OLD COUNTRY RD
Featured Properties