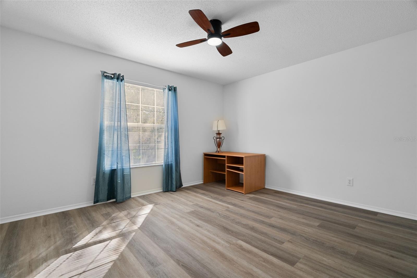
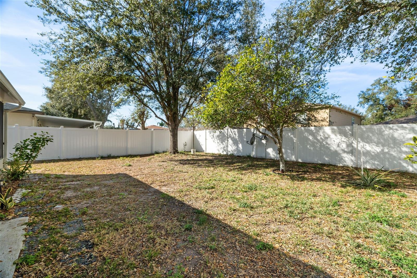
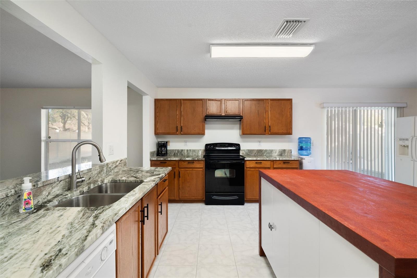
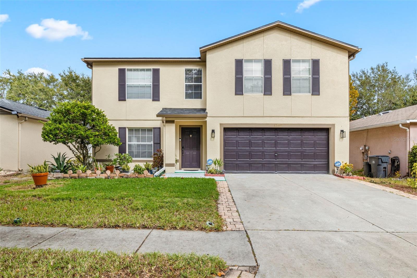
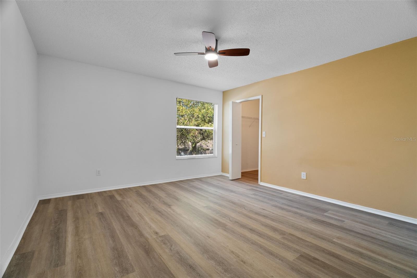
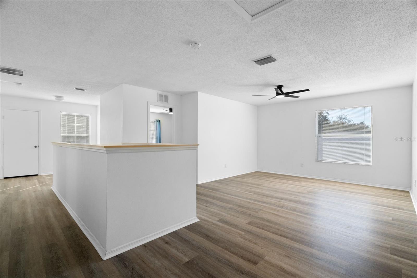
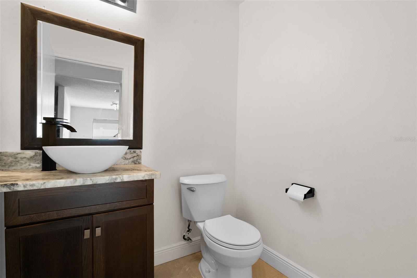
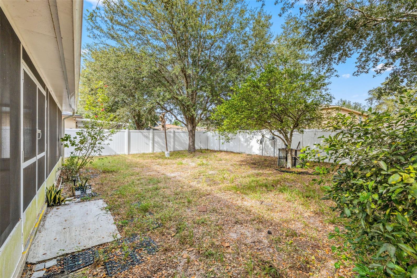
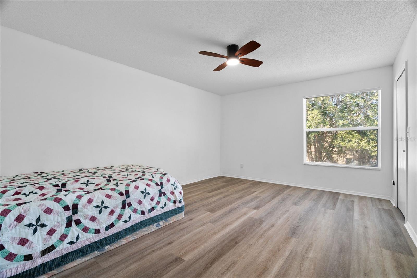
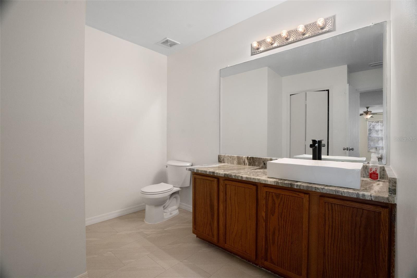
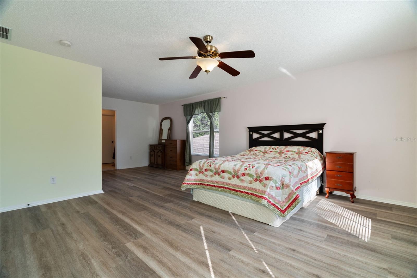
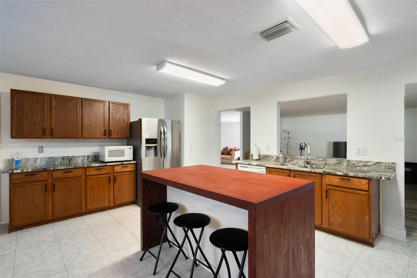
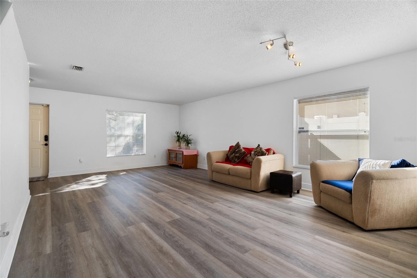
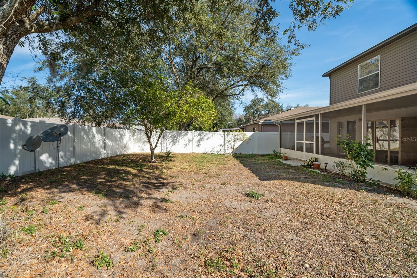
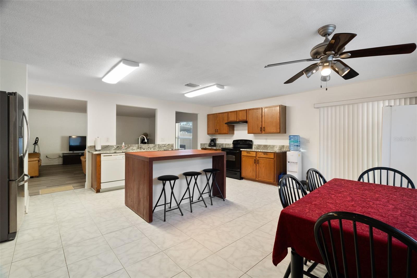
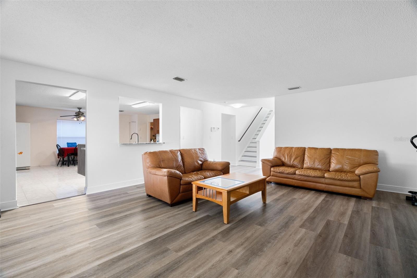
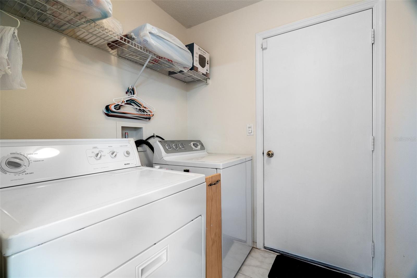
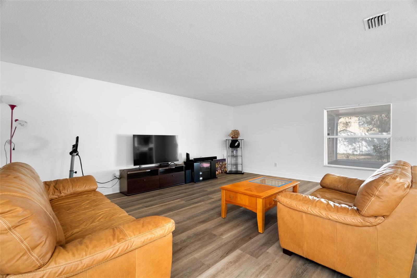
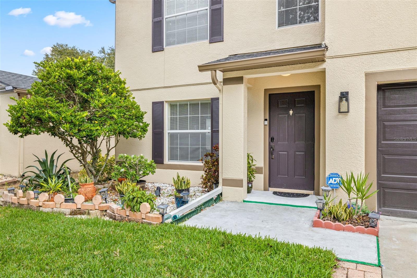
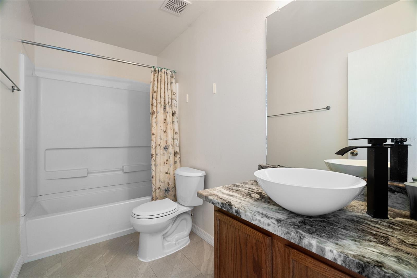
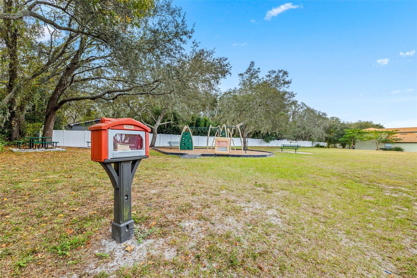
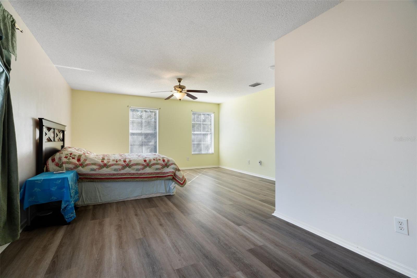
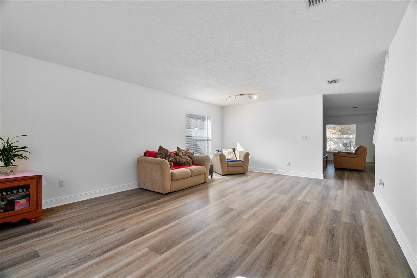
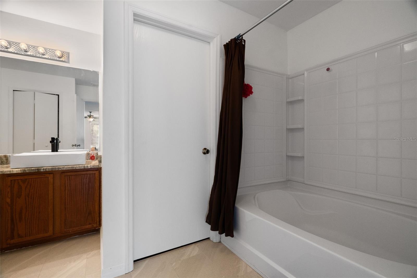

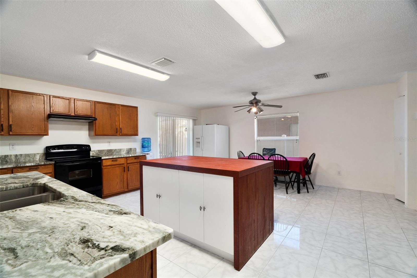
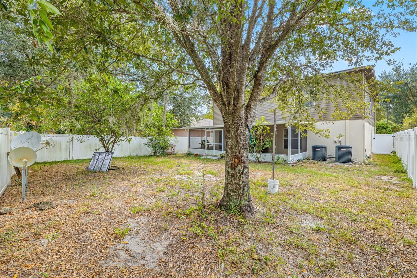
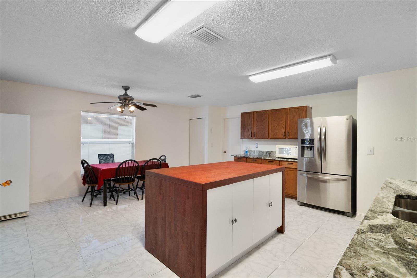
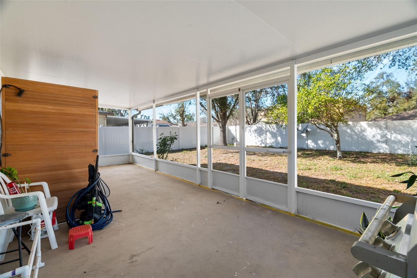
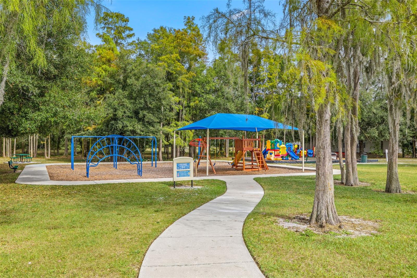
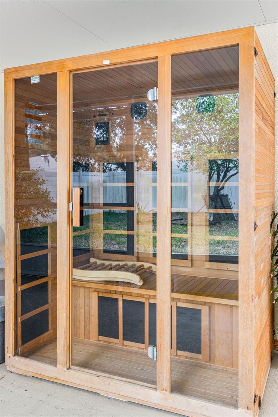
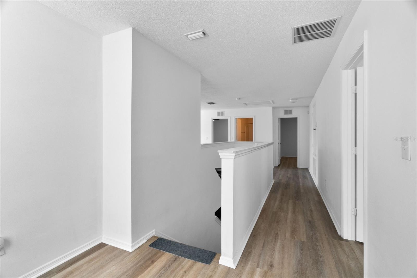
Active
14003 FAREHAM RD
$515,000
Features:
Property Details
Remarks
Stunningly Updated (in 2024) 4-Bedroom, 2.5 bath Home in Ashley Lakes! This beautiful home offers modern living with new floors, renovated bathrooms, and elegant granite countertops! Located in the sought-after Ashley Lakes community with top-rated schools, no CDD, and a low HOA, this two-story home provides ample space and comfort. As you arrive, you'll be welcomed by a well-manicured lawn and charming curb appeal. Step inside to find two spacious lounge areas, perfect for entertaining. The expansive kitchen features abundant cabinetry, brand-new granite countertops, and a central island, creating the ideal gathering space. A designated dining area ensures plenty of room for family meals. Upstairs, you’ll discover four oversized bedrooms and a versatile bonus room. The primary suite is a true retreat, offering enough space for a sitting area in addition to your sleeping quarters. Step outside to enjoy the large covered porch, complete with a private sauna, and a fully fenced backyard that offers both privacy and space to unwind. Recent upgrades include a new roof (2022), two new AC units (2022), and fresh interior and exterior paint (2022). Ashley Lakes is a vibrant community with a park, playground, and well-maintained entrances. Conveniently located just 15 minutes from the beach, 25 minutes from Tampa via the nearby Suncoast Parkway, and close to numerous shopping and dining options—including a brand-new Lowe’s and retail center on Gunn Hwy. Don’t miss this exceptional opportunity—schedule your showing today!
Financial Considerations
Price:
$515,000
HOA Fee:
110
Tax Amount:
$2703.1
Price per SqFt:
$160.14
Tax Legal Description:
ASHLEY LAKES PHASE 2A PB 49 PG 050 BLOCK 10 LOT 20 OR 6391 PG 1329
Exterior Features
Lot Size:
5750
Lot Features:
N/A
Waterfront:
No
Parking Spaces:
N/A
Parking:
N/A
Roof:
Shingle
Pool:
No
Pool Features:
N/A
Interior Features
Bedrooms:
4
Bathrooms:
3
Heating:
Electric
Cooling:
Central Air
Appliances:
Dishwasher, Disposal, Dryer, Electric Water Heater, Range, Refrigerator, Washer
Furnished:
No
Floor:
Luxury Vinyl
Levels:
Two
Additional Features
Property Sub Type:
Single Family Residence
Style:
N/A
Year Built:
2005
Construction Type:
Block, Stucco
Garage Spaces:
Yes
Covered Spaces:
N/A
Direction Faces:
South
Pets Allowed:
Yes
Special Condition:
None
Additional Features:
Sauna
Additional Features 2:
Please verify lease restrictions with HOA
Map
- Address14003 FAREHAM RD
Featured Properties