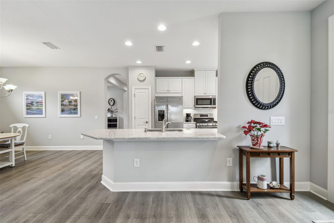
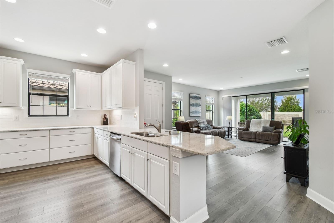
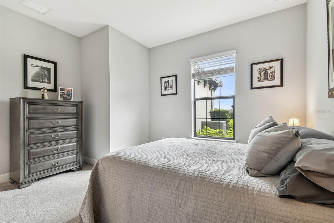
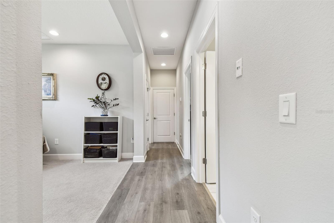
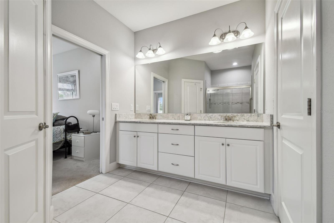
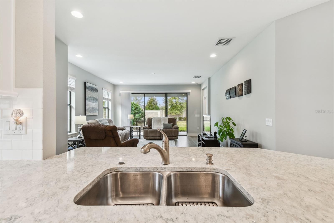
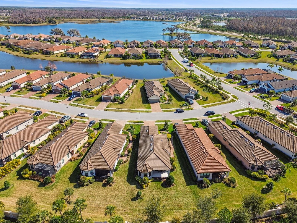

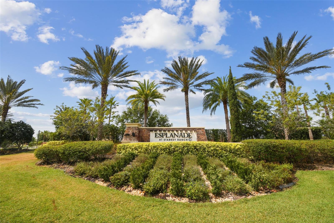
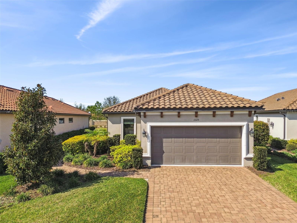
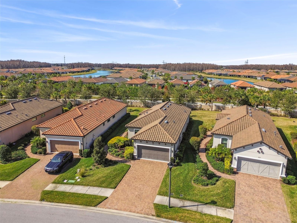
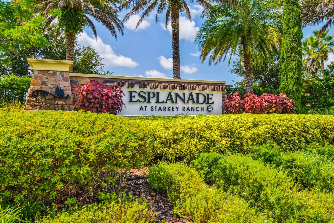

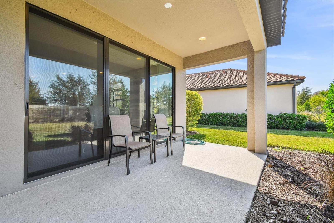
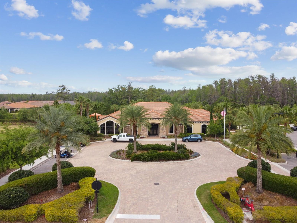
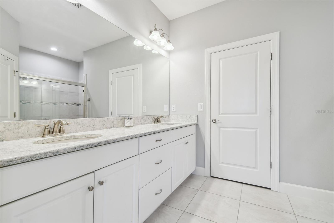
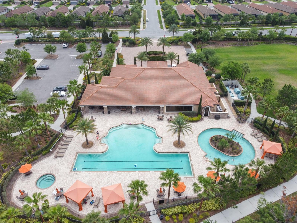
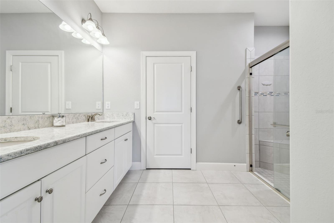
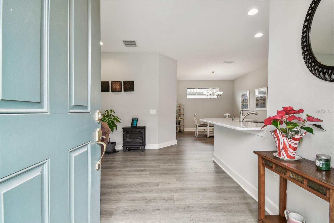
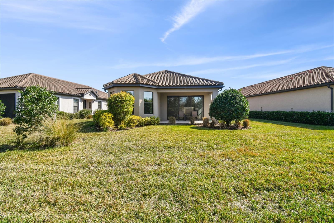
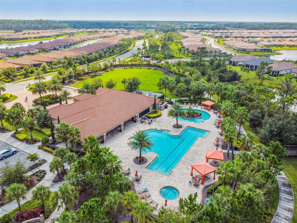
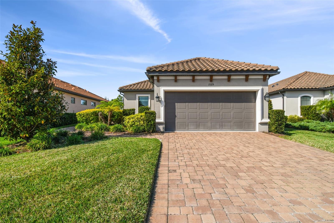
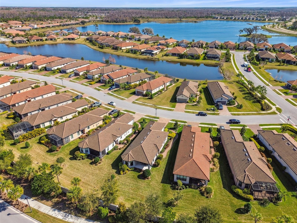
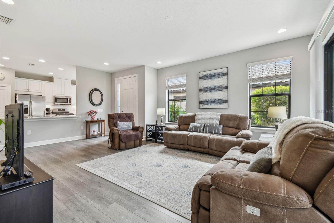
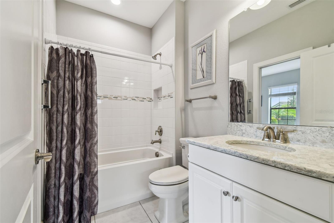

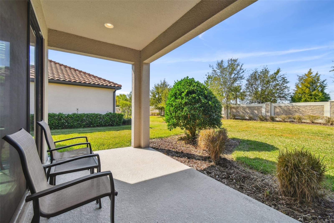
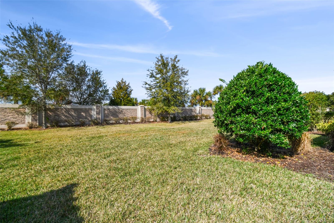
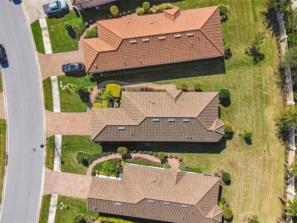
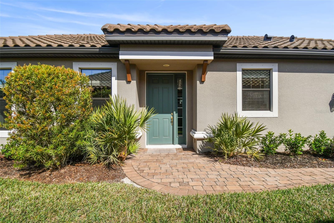
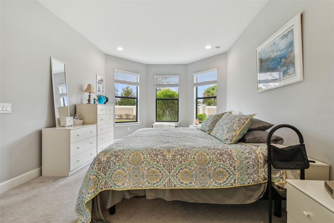
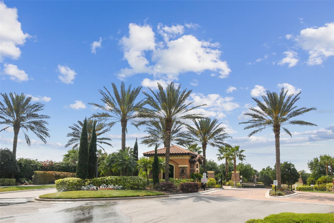
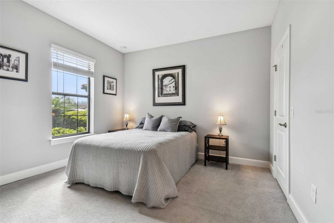
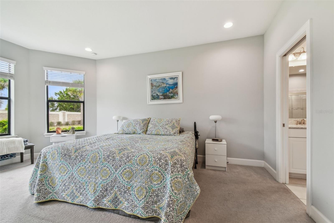
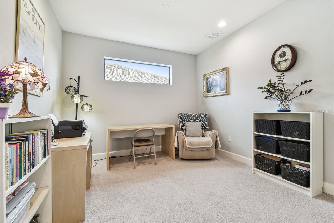


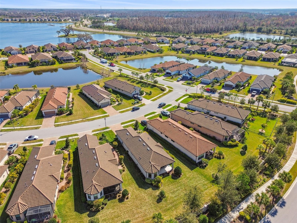
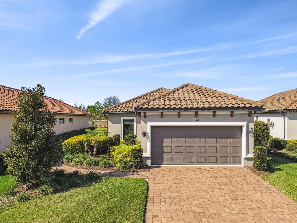
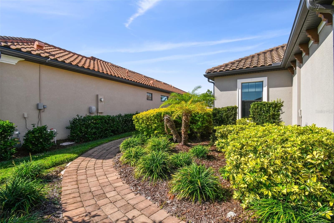
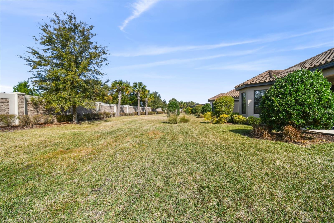
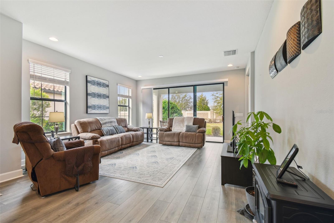
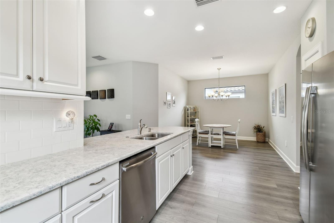
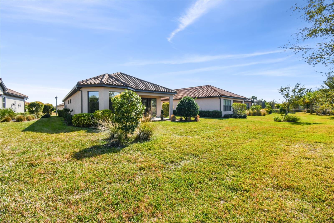
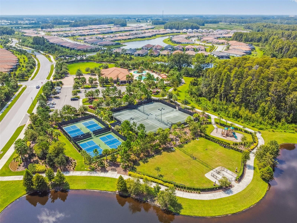


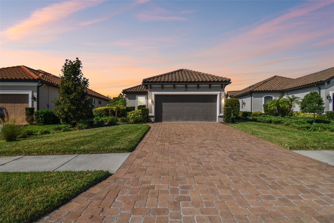
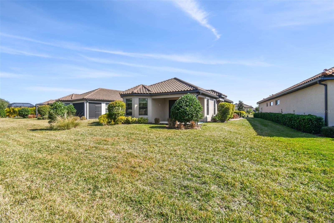
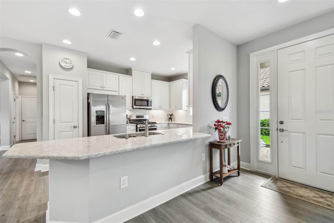
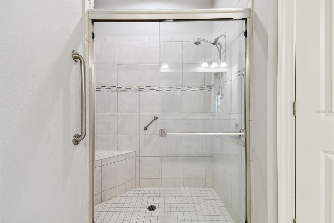

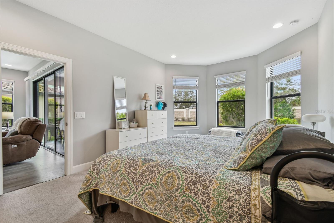

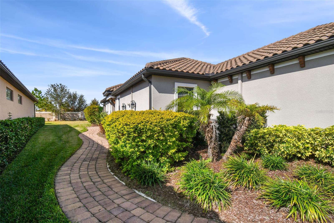

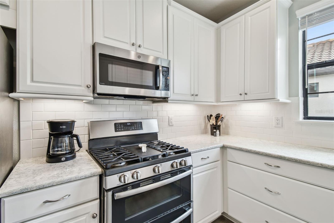

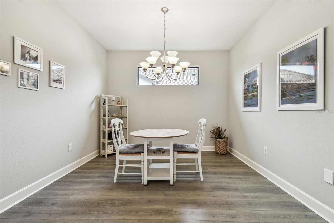
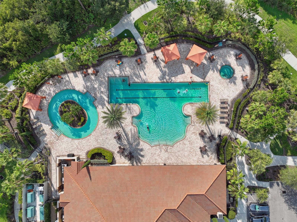
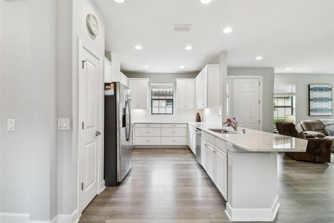
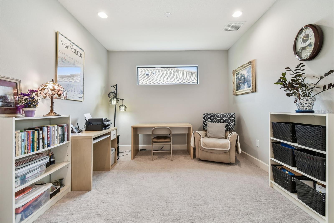
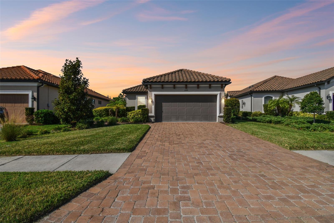
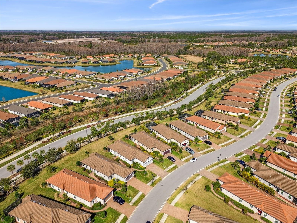
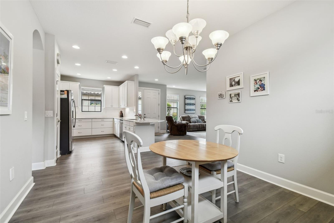
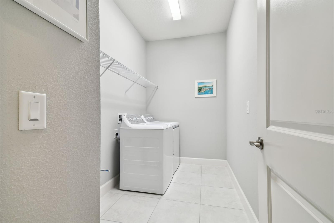
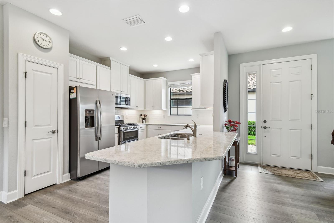
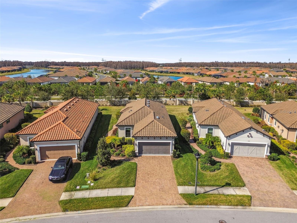

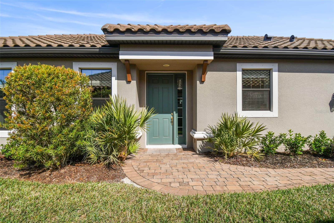
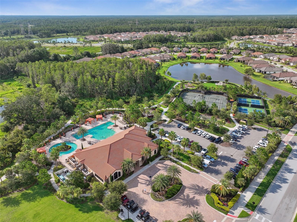
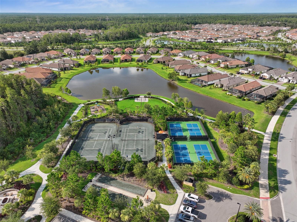
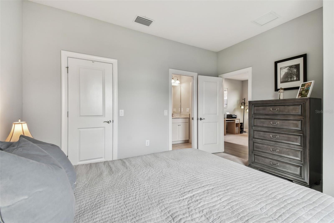

Active
11125 CALLISIA DR
$490,000
Features:
Property Details
Remarks
MOTIVATED SELLER!!! Welcome to this stunning home in the highly desirable Esplanade of Starkey Ranch, a private gated community offering an active lifestyle with no rear neighbors for added privacy. Residents enjoy resort-style amenities, including heated pools, a state-of-the-art fitness center, a grand clubhouse, tennis courts, pickleball courts, fire pits, and miles of scenic walking trails. With the HOA covering lawn care (including bushes, irrigation), trash, and recycling, you’ll have more time to enjoy the community’s endless activities. This Taylor Morrison, Roma Floor plan offers 2-bedrooms plus a den/office, 2-bathrooms and a 2-car garage. The moment you step through the front door, you will be greeted by beautiful luxury plank flooring and an open-concept design. The spacious master suite includes a charming bay window, a large walk-in closet, and an elegant en suite bathroom with double vanities and quartz countertops. The second bedroom also offers its own private en suite bath with matching quartz countertops, perfect for guests. The gourmet kitchen is a chef’s dream, featuring GE stainless steel appliances, a double oven, and ample counter space. Venture outside to your private patio and enjoy a spacious backyard. Additional highlights of this home include a tile roof, a water softener, a Vitex central vacuum system, and hurricane shutters. Experience luxury and low-maintenance living in a community that truly has it all! Don’t miss your chance to call this exceptional property home.
Financial Considerations
Price:
$490,000
HOA Fee:
1220
Tax Amount:
$7964.49
Price per SqFt:
$290.11
Tax Legal Description:
ESPLANADE AT STARKEY RANCH PHASES 2A & 2B PB 76 PG 008 LOT 173
Exterior Features
Lot Size:
7618
Lot Features:
N/A
Waterfront:
No
Parking Spaces:
N/A
Parking:
Covered, Driveway, Garage Door Opener
Roof:
Tile
Pool:
No
Pool Features:
N/A
Interior Features
Bedrooms:
2
Bathrooms:
2
Heating:
Central
Cooling:
Central Air
Appliances:
Cooktop, Dishwasher, Disposal, Dryer, Electric Water Heater, Exhaust Fan, Microwave, Refrigerator, Washer, Water Softener
Furnished:
No
Floor:
Carpet, Luxury Vinyl, Tile
Levels:
One
Additional Features
Property Sub Type:
Single Family Residence
Style:
N/A
Year Built:
2019
Construction Type:
Block, Stucco
Garage Spaces:
Yes
Covered Spaces:
N/A
Direction Faces:
East
Pets Allowed:
Yes
Special Condition:
None
Additional Features:
Lighting, Rain Gutters, Sidewalk, Sliding Doors, Sprinkler Metered
Additional Features 2:
Buyers agent confirm with HOA
Map
- Address11125 CALLISIA DR
Featured Properties