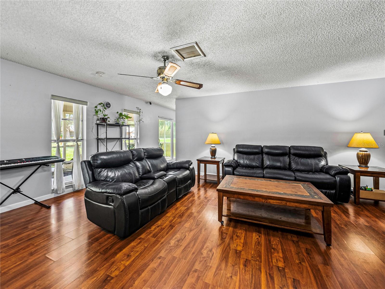
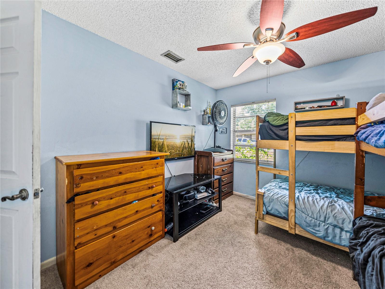
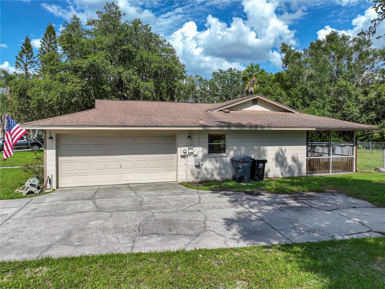
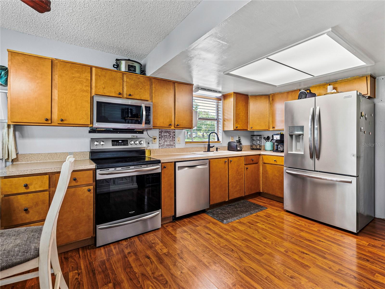
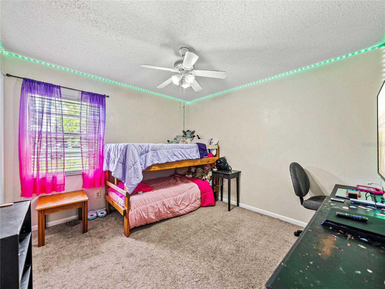
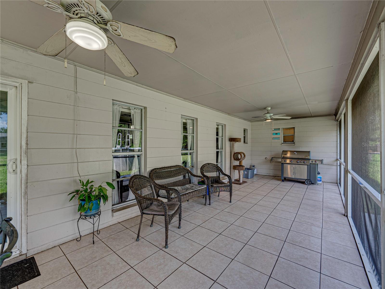
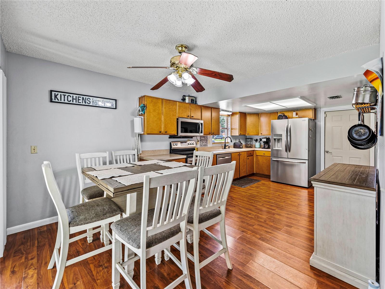
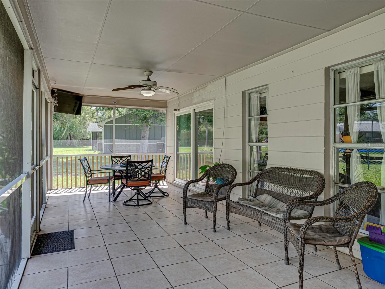
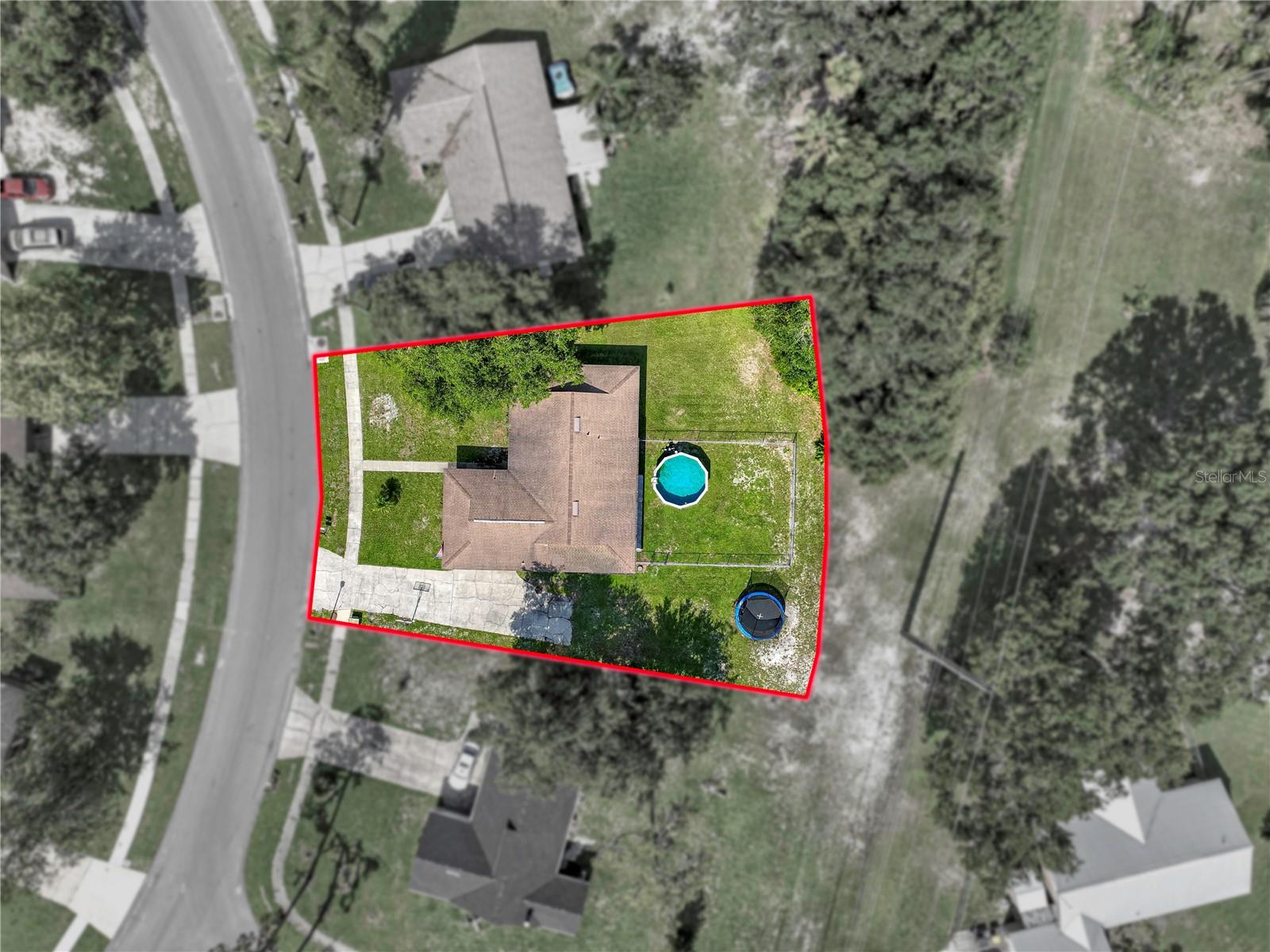
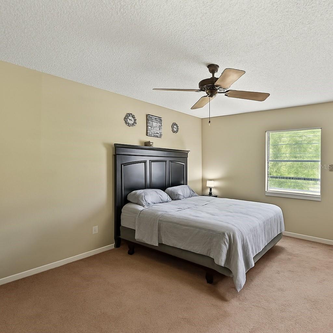
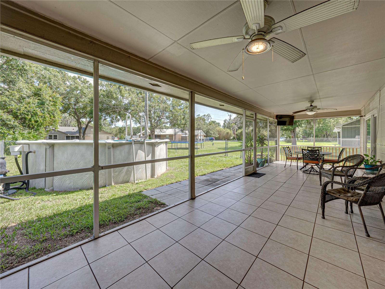
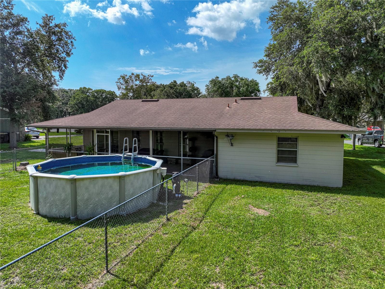
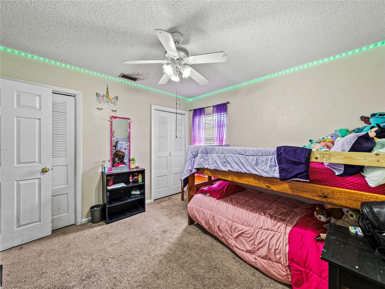
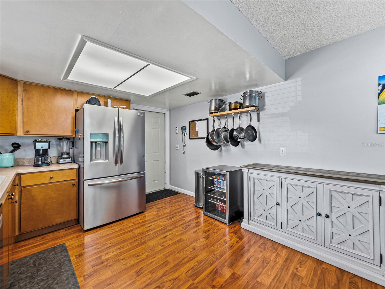
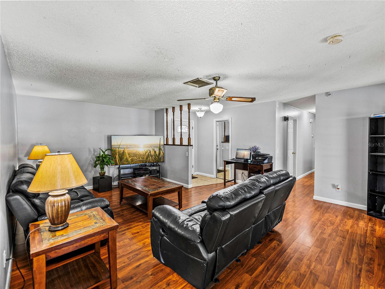
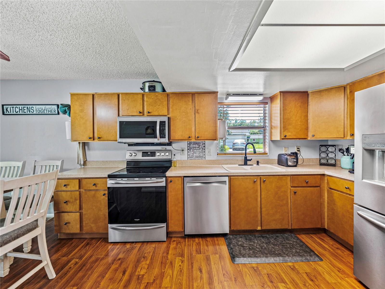
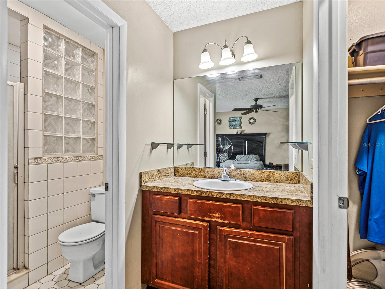
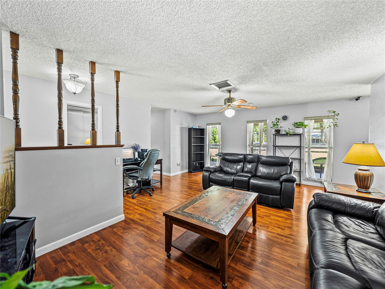
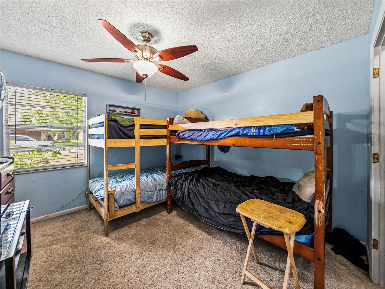
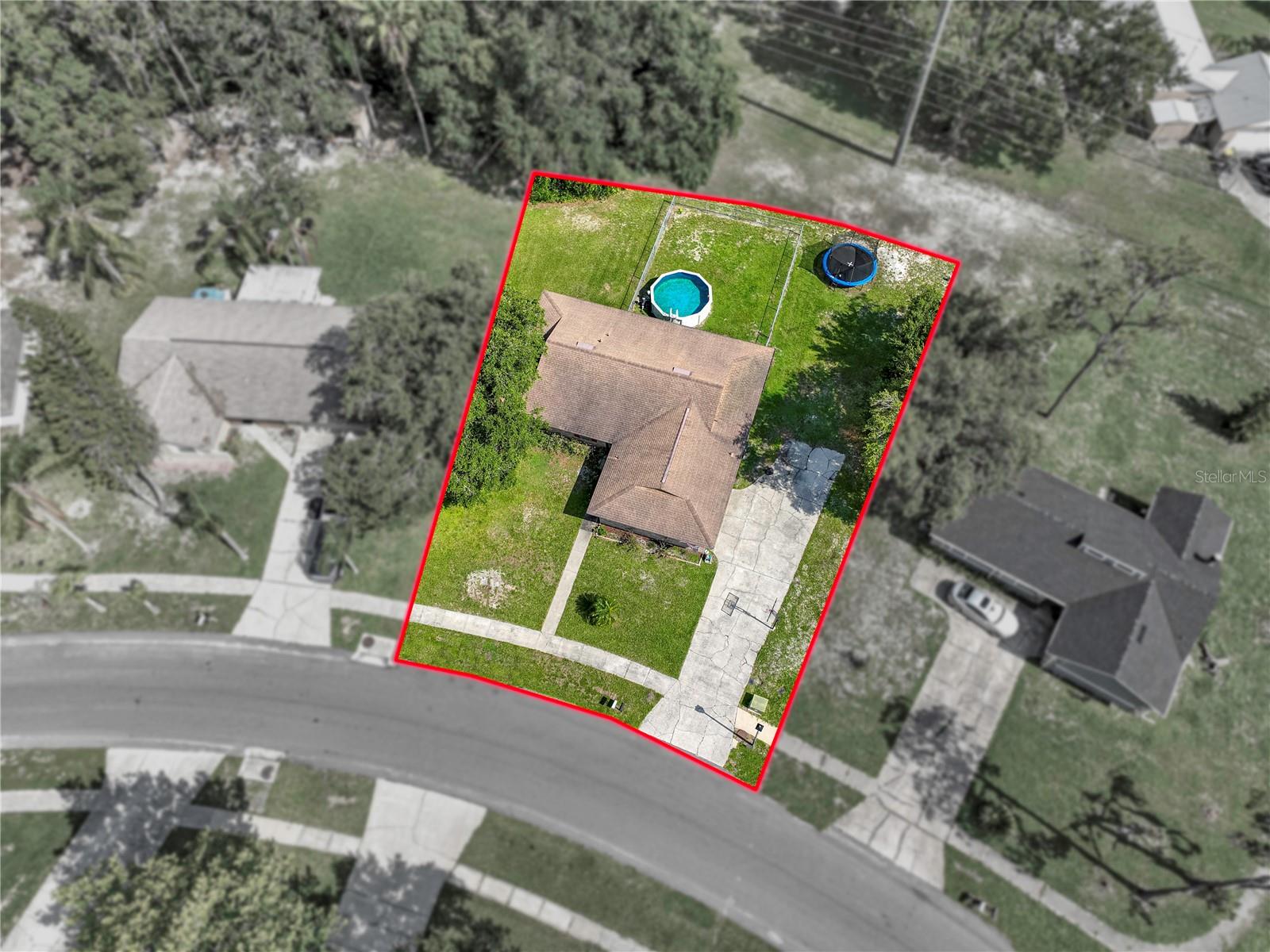
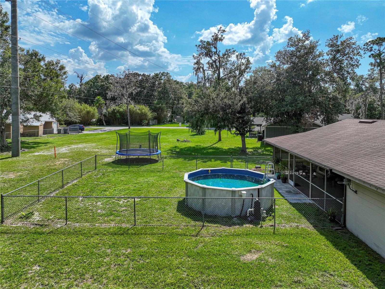
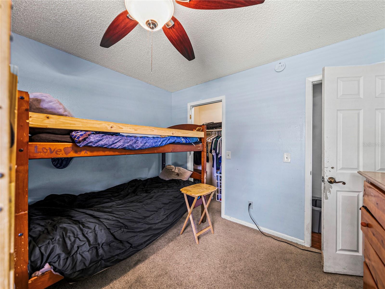
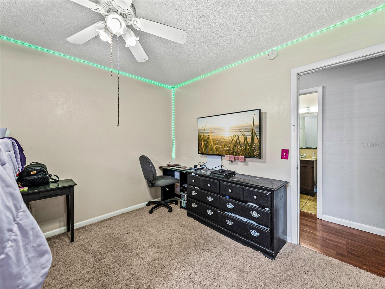
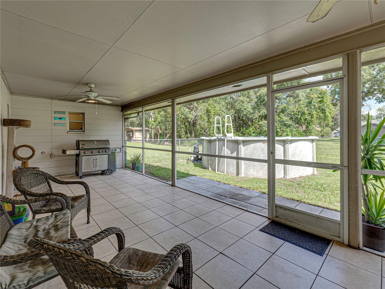
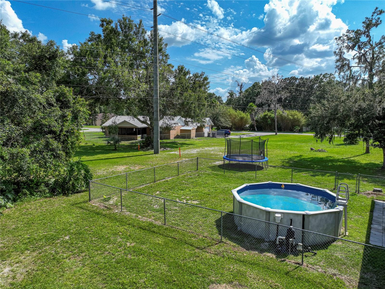
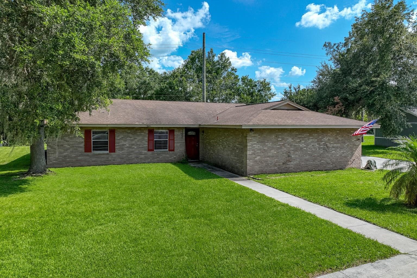
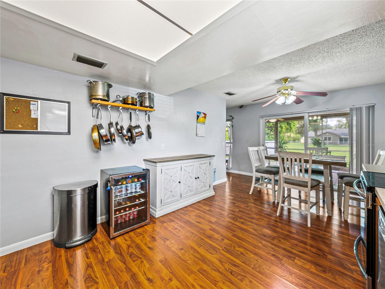
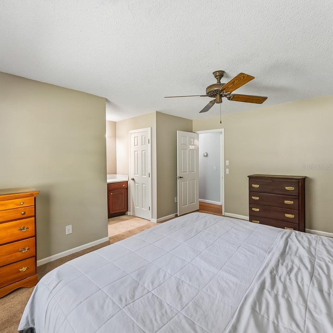
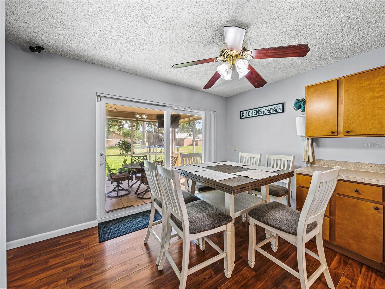
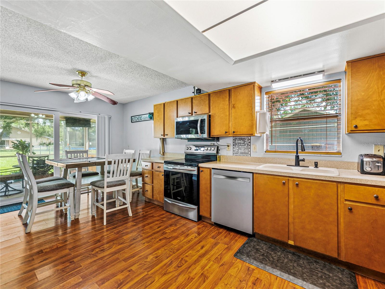
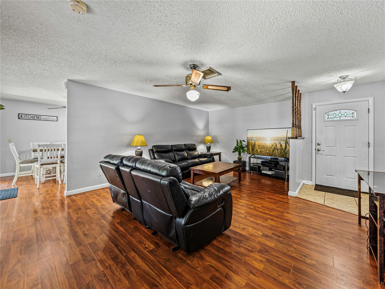
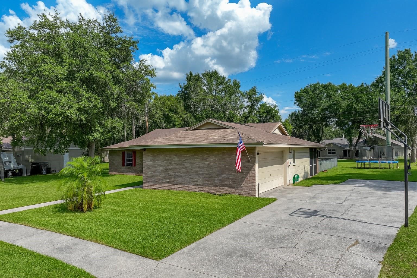
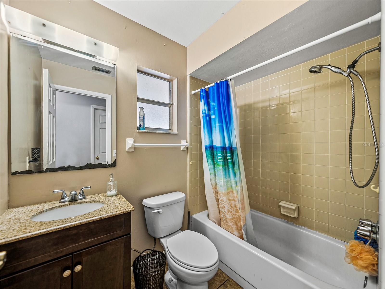
Active
3302 HEATHER GLYNN DR
$289,000
Features:
Property Details
Remarks
One or more photo(s) has been virtually staged. Welcometo this charming 3-bedroom, 2-bathroom, 2-car garage home nestled in the community of Imperial Lakes. Situated on a spacious .27-acre lot, this property offers ample room for outdoor activities and gardening. The fenced yard provides privacy and security for your loved ones and pets. As you approach this lovely home, you'll be captivated by its classic brick exterior, exuding timeless appeal and low-maintenance durability. Step inside, and you'll discover a warm and inviting interior. This floor plan creates a perfect space for entertaining friends and family. The abundance of natural light that fills the rooms enhances the welcoming atmosphere throughout. The kitchen has modern appliances, ample counter space, and plenty of storage. The primary bedroom provides a peaceful retreat with its generous size, and a private en-suite bathroom. Two additional well-appointed bedrooms offer versatility and comfort for family members or guests. Step outside into the backyard oasis, where you'll find a tranquil setting to relax and unwind, this home boasts a large screened in lanai which is over 300 square feet of added usable space!. Enjoy the large above ground pool, the perfect place to cool off from the Florida sun. Whether it's hosting barbecues, playing outdoor games, swimming, or simply enjoying the fresh air, this fenced yard provides a secure space for all your outdoor activities. The surrounding neighborhood offers a peaceful and friendly atmosphere, perfect for evening strolls or bike rides. Schedule your private showing today!
Financial Considerations
Price:
$289,000
HOA Fee:
50
Tax Amount:
$2104.56
Price per SqFt:
$224.9
Tax Legal Description:
IMPERIALAKES PHASE ONE PB 63 PGS 43/45 LOT 155
Exterior Features
Lot Size:
11774
Lot Features:
N/A
Waterfront:
No
Parking Spaces:
N/A
Parking:
Driveway, Garage Door Opener, Garage Faces Side
Roof:
Shingle
Pool:
Yes
Pool Features:
Above Ground
Interior Features
Bedrooms:
3
Bathrooms:
2
Heating:
Central
Cooling:
Central Air
Appliances:
Dryer, Microwave, Range, Refrigerator, Washer
Furnished:
Yes
Floor:
Carpet, Ceramic Tile, Laminate
Levels:
One
Additional Features
Property Sub Type:
Single Family Residence
Style:
N/A
Year Built:
1978
Construction Type:
Block, Brick
Garage Spaces:
Yes
Covered Spaces:
N/A
Direction Faces:
North
Pets Allowed:
Yes
Special Condition:
None
Additional Features:
Lighting, Private Mailbox, Sidewalk, Sliding Doors
Additional Features 2:
Please verify all lease restrictions with HOA.
Map
- Address3302 HEATHER GLYNN DR
Featured Properties