



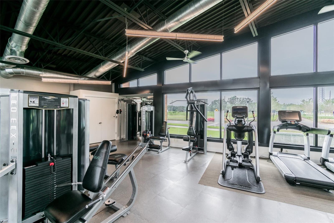
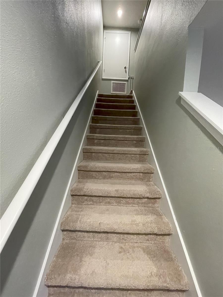
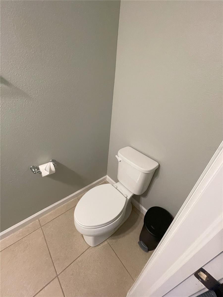





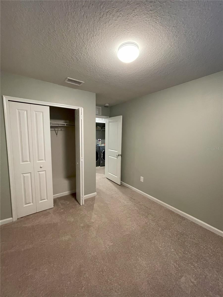
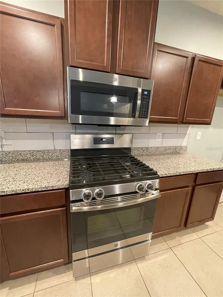

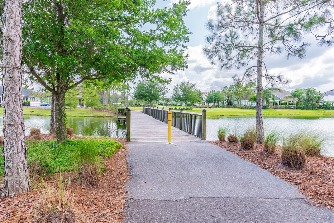




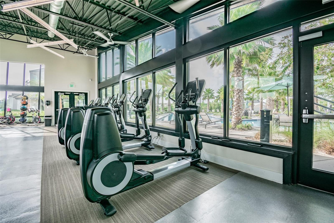

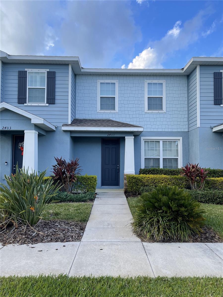

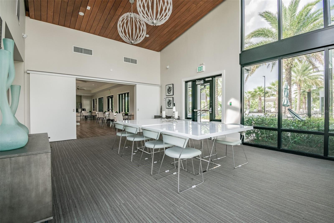



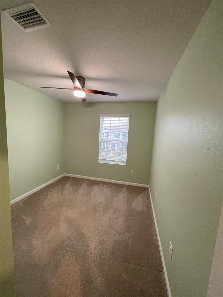




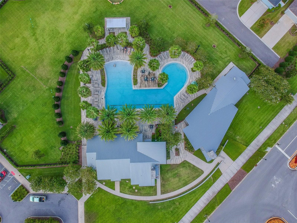




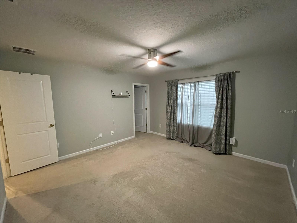
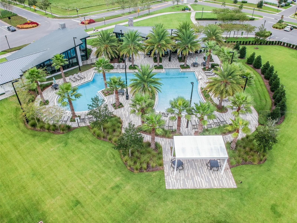
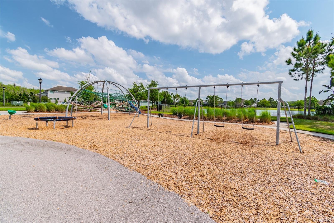

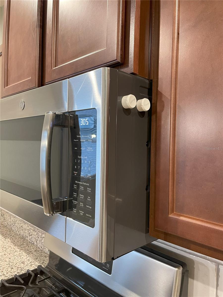
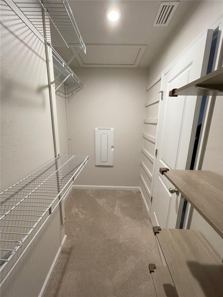
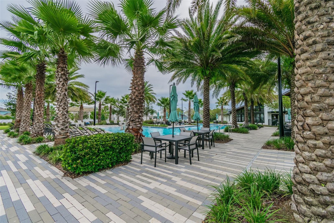
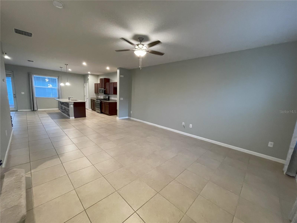
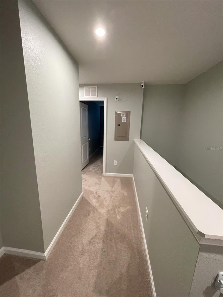
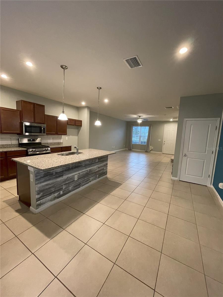



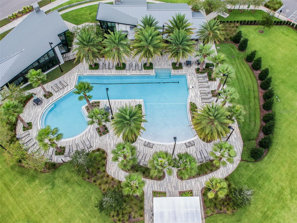

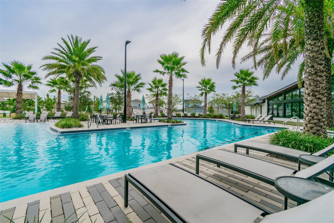



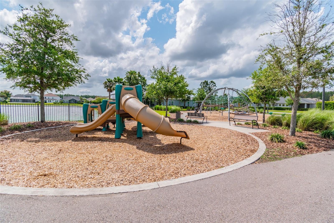
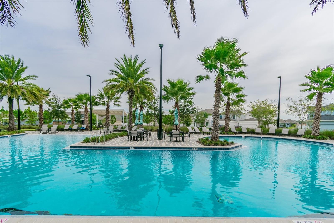
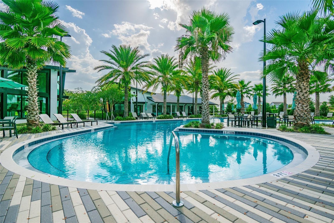
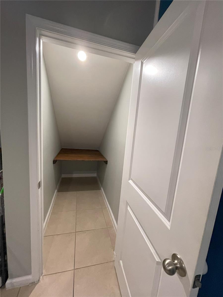
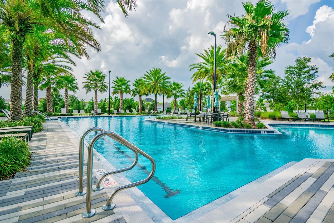

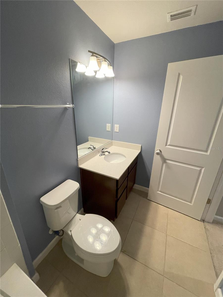


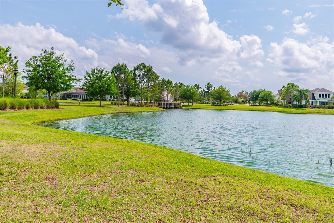





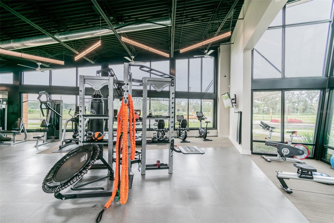
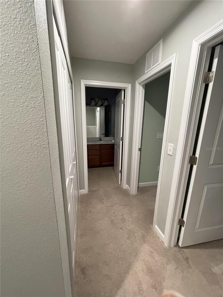
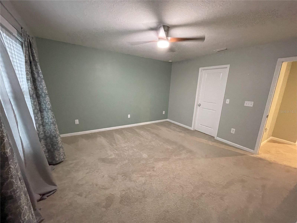

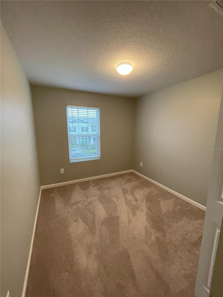


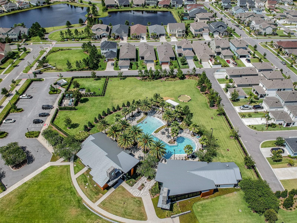
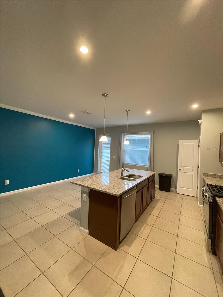

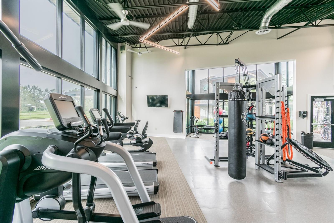
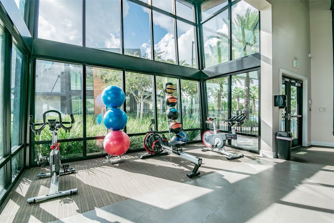
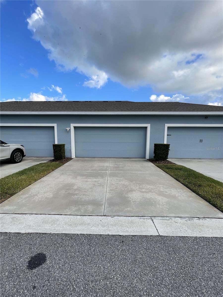

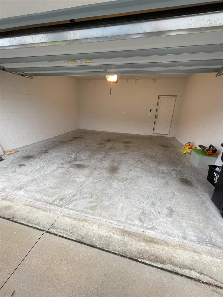


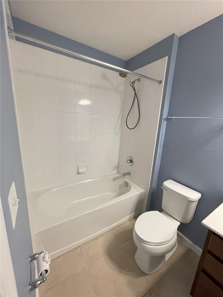



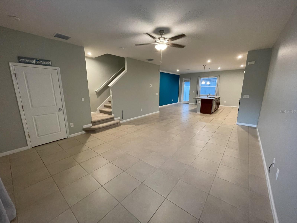
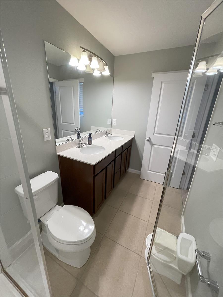

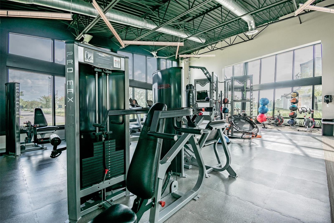
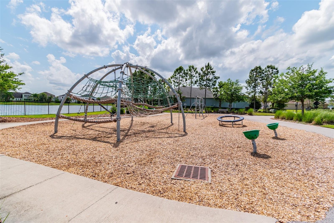




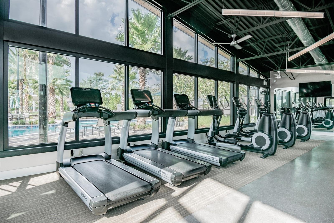
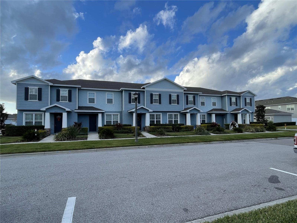









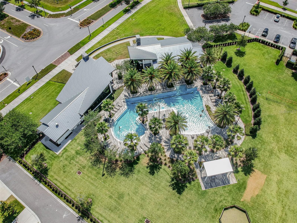

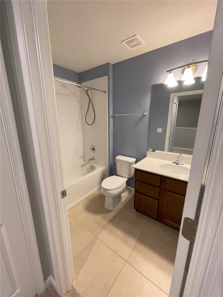




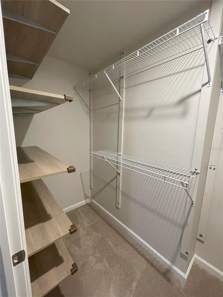
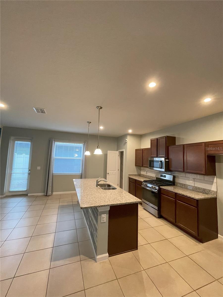
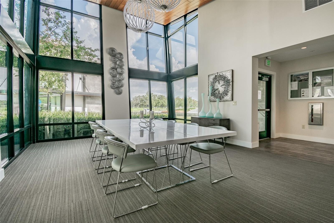

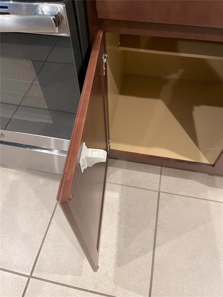
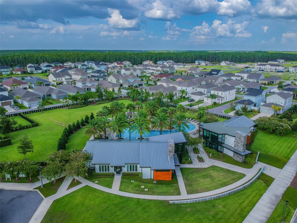






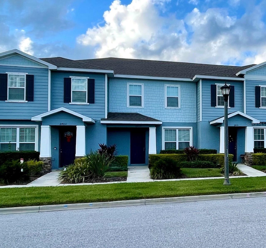


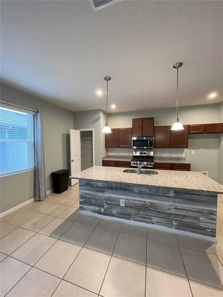

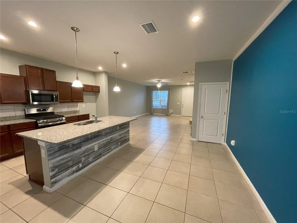
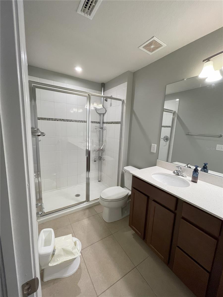
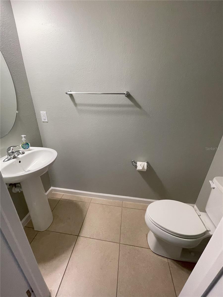
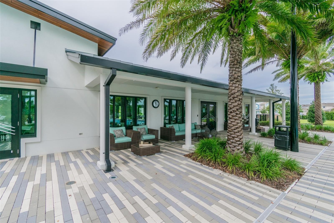





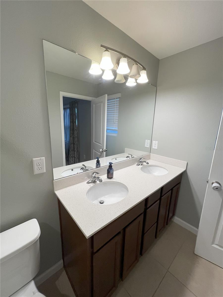


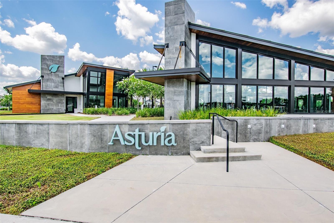

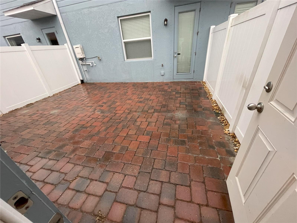
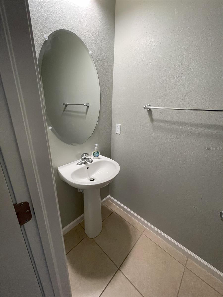

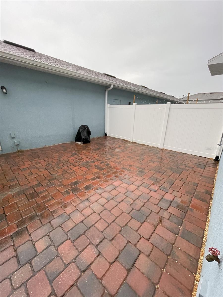

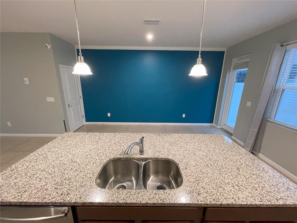


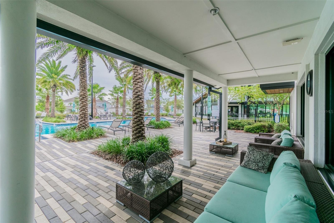





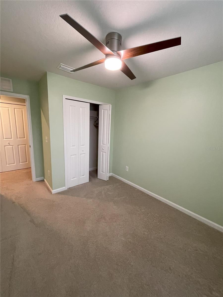



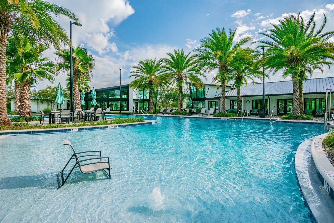

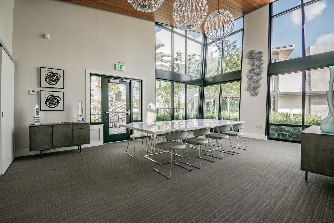


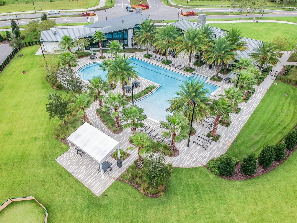
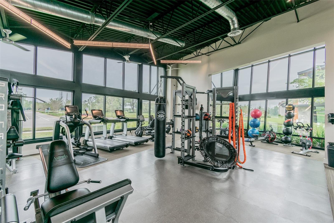

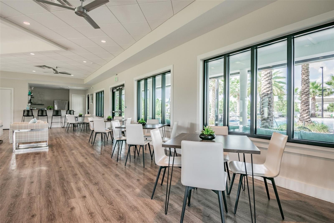




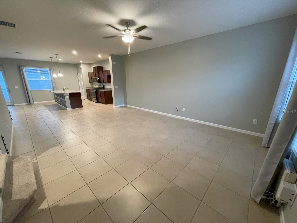

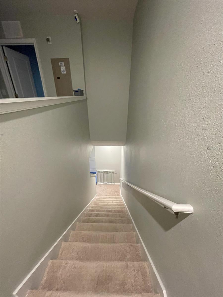
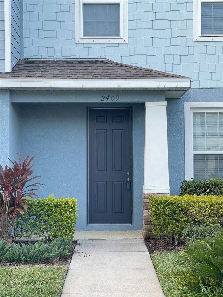
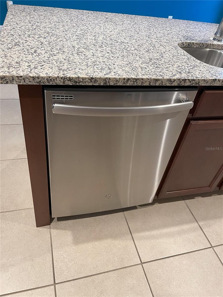



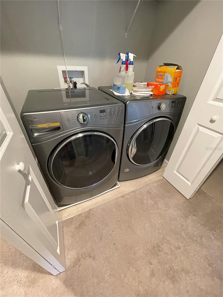

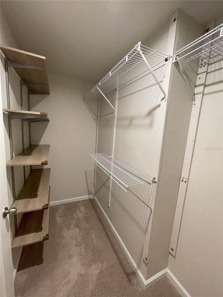


Active
2409 HEARTH DR
$335,000
Features:
Property Details
Remarks
Discover this stunning 3-bedroom, 2.5-bathroom townhome located in the highly sought-after neighborhood of Asturia. Perfectly designed for modern living, this residence boasts a 2-car detached garage with an oversized driveway, providing ample parking for family and guests. The inviting open-concept layout on the main floor creates a warm and spacious environment, ideal for family gatherings or entertaining friends. A conveniently located half bath enhances functionality. The chef-inspired kitchen is a standout feature, equipped with stainless steel appliances, a gas stove, sleek 42-inch cabinets, and an elegant granite countertop and island. For added convenience, there's extra storage tucked away under the stairs. This home also includes a GAS dryer with an electric/gas hookup, Behr paint throughout, and stylish wood blind window treatments on all windows. The MyQ garage door feature adds a modern touch, allowing seamless control and security. Step outside to your enlarged private courtyard oasis, where you can unwind in the fresh air or entertain guests. Upstairs, the primary suite offers a serene retreat with a generously sized en suite bathroom and a spacious walk-in closet. The second floor also includes two additional bedrooms, a full bathroom, and a dedicated laundry space, ensuring convenience and comfort for the whole family. Residents of Asturia enjoy access to exceptional community amenities, including a fitness center, resort-style pool, and a beautifully appointed clubhouse. The location offers unbeatable convenience, with proximity to shopping, fine dining, entertainment, and top-rated hospitals. For commuters, easy access to SR 54 and 589 ensures a smooth journey to Tampa and beyond. Don't miss the opportunity to call this incredible townhome your own—experience the perfect blend of style, comfort, and convenience in the heart of Asturia. Sellers will credit buyer 2500 towards new refrigerator!
Financial Considerations
Price:
$335,000
HOA Fee:
324
Tax Amount:
$5496
Price per SqFt:
$211.76
Tax Legal Description:
ASTURIA PHASE 3 PB 77 PG 087 BLOCK 28 LOT 13 OR 8960 PG 0421
Exterior Features
Lot Size:
2350
Lot Features:
N/A
Waterfront:
No
Parking Spaces:
N/A
Parking:
Alley Access, Driveway, Garage Door Opener, Garage Faces Rear
Roof:
Shingle
Pool:
No
Pool Features:
N/A
Interior Features
Bedrooms:
3
Bathrooms:
3
Heating:
Central
Cooling:
Central Air
Appliances:
Dishwasher, Disposal, Dryer, Gas Water Heater, Microwave, Range, Tankless Water Heater, Washer
Furnished:
No
Floor:
Carpet, Tile
Levels:
Two
Additional Features
Property Sub Type:
Townhouse
Style:
N/A
Year Built:
2020
Construction Type:
Block, Concrete, Stucco, Frame
Garage Spaces:
Yes
Covered Spaces:
N/A
Direction Faces:
Southeast
Pets Allowed:
Yes
Special Condition:
None
Additional Features:
Hurricane Shutters, Sidewalk
Additional Features 2:
Only 5% of the townhomes can be rented at any given time.
Map
- Address2409 HEARTH DR
Featured Properties