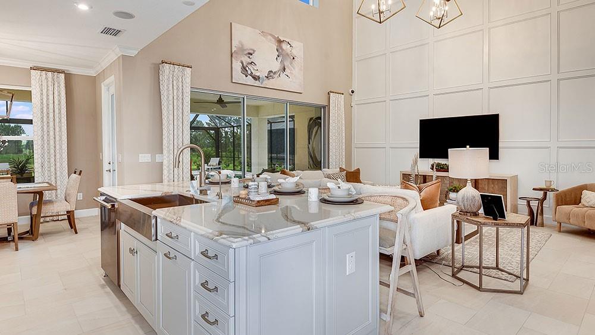
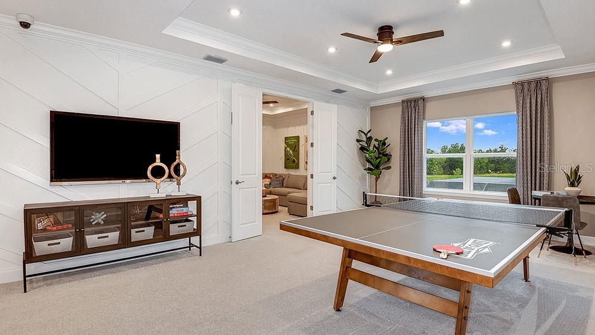
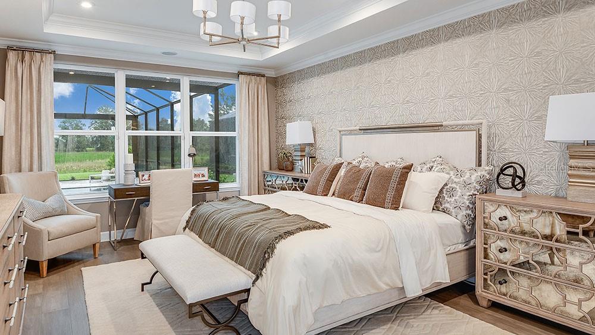
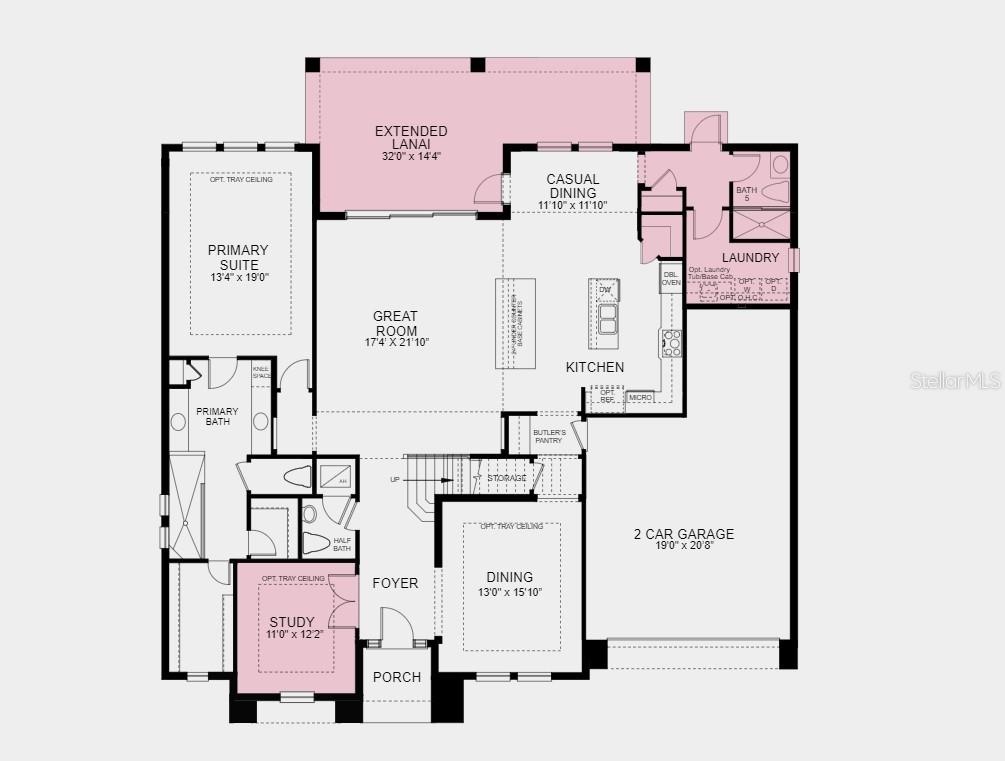
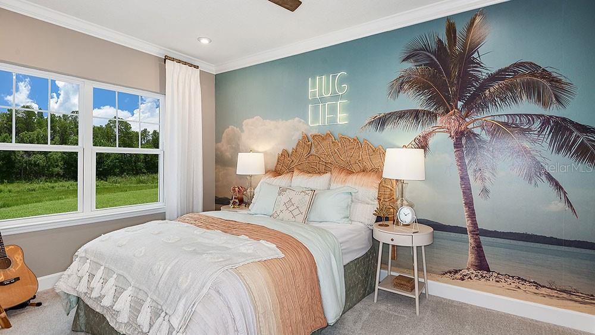
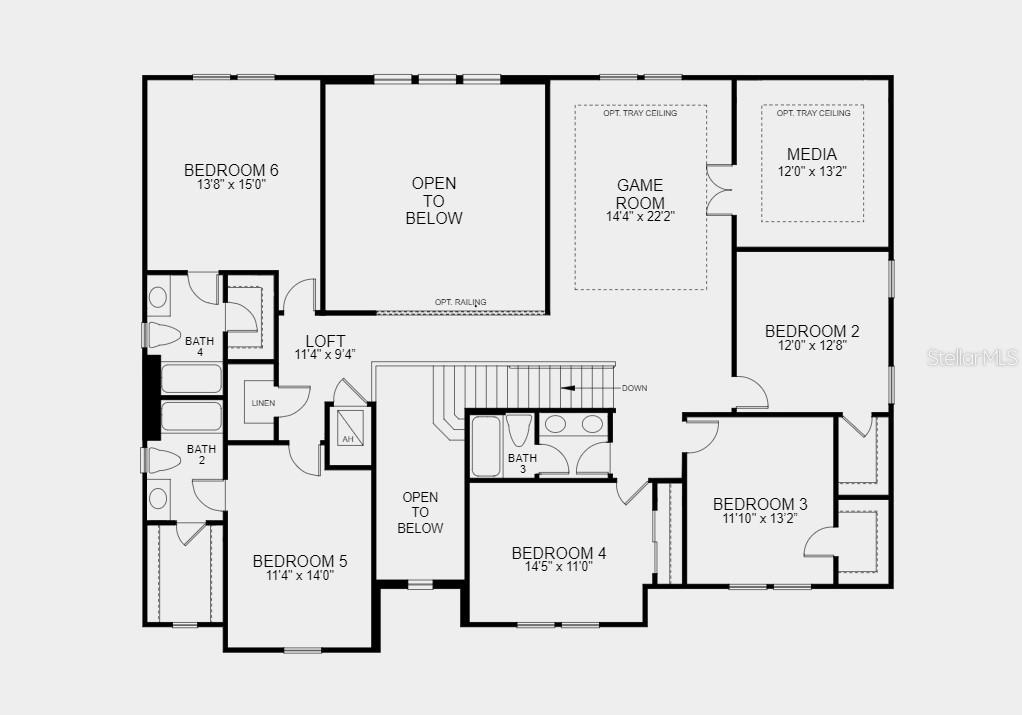
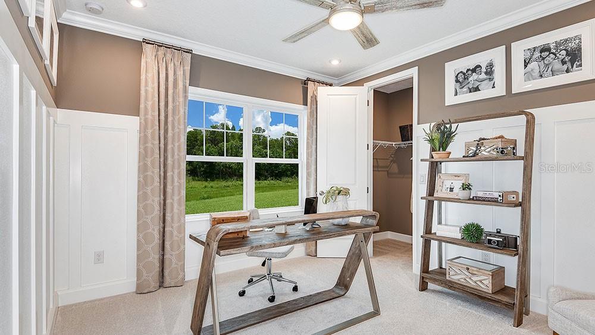
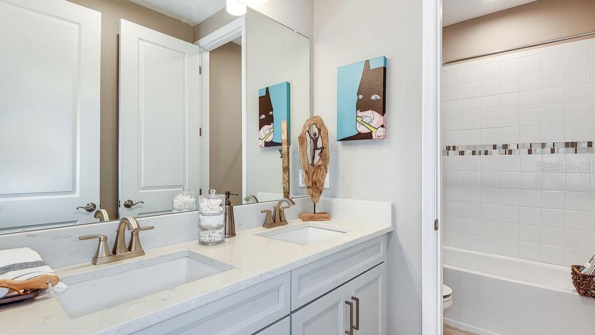
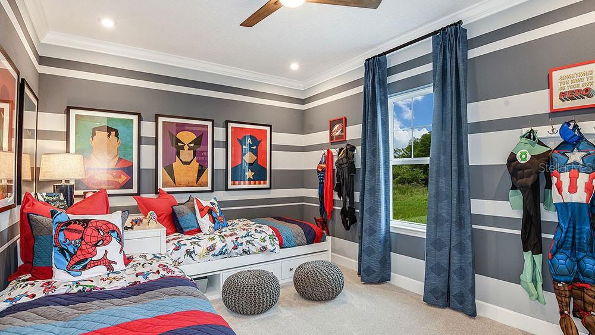
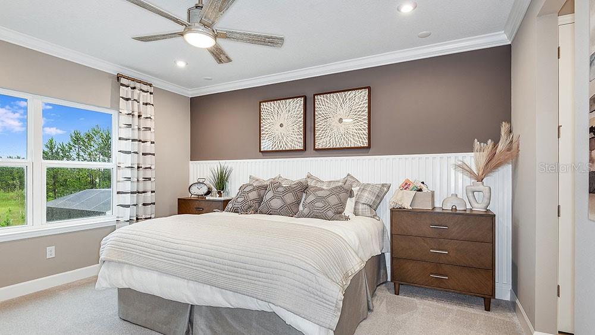
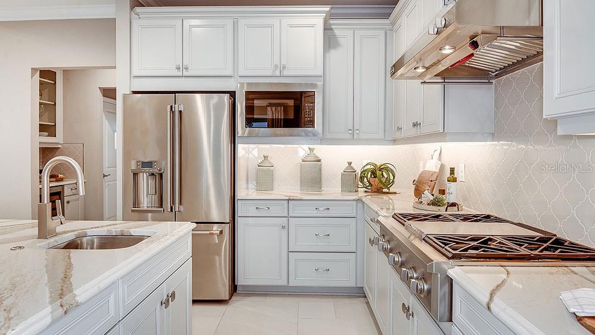
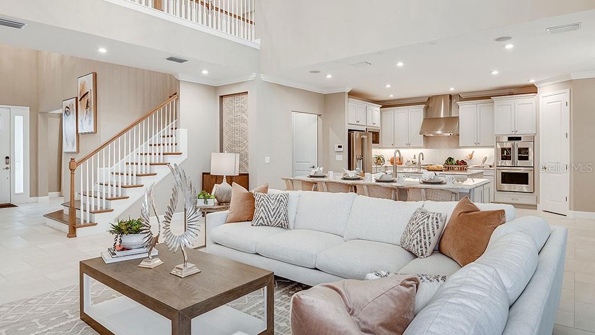
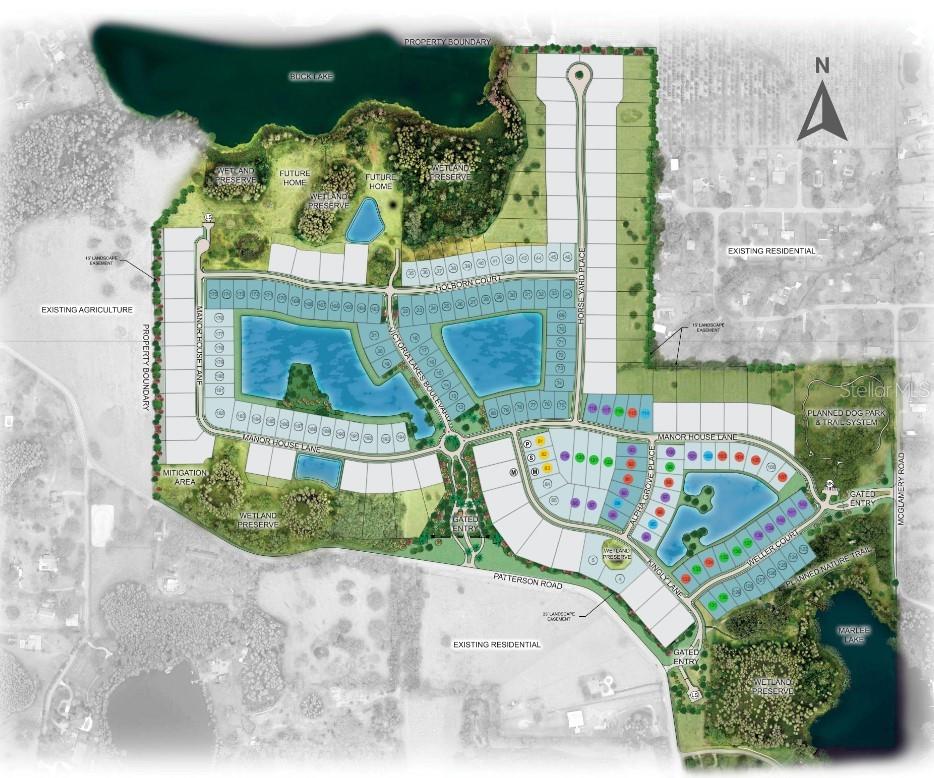
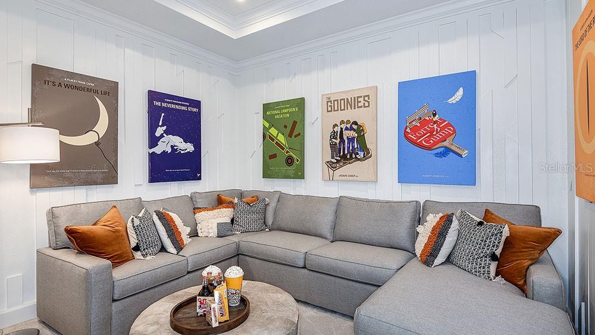
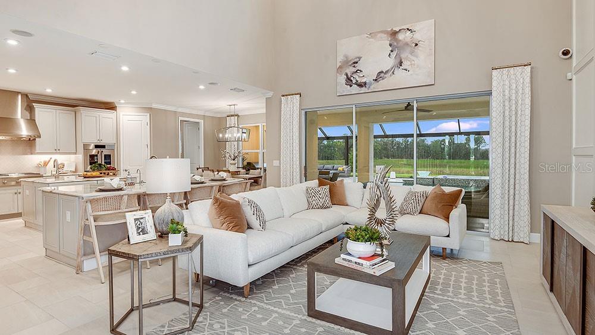
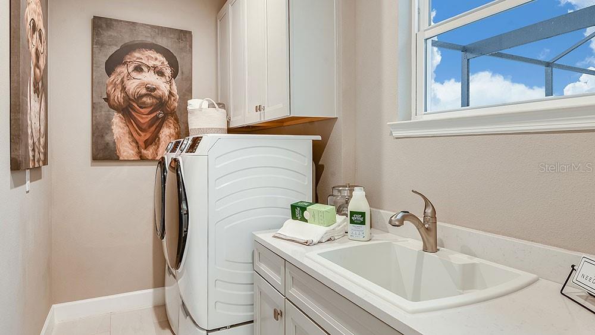
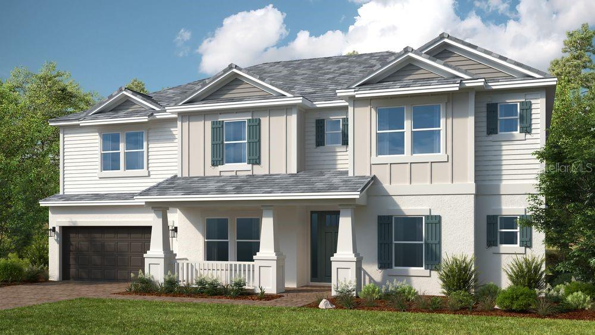
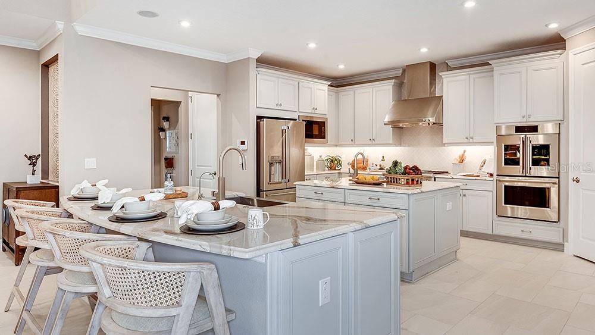
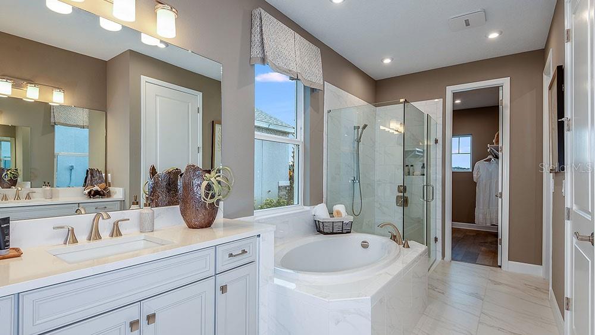
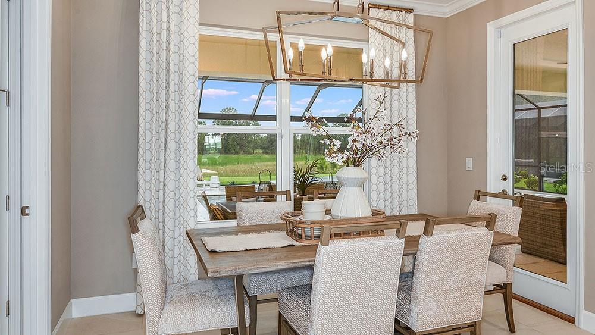
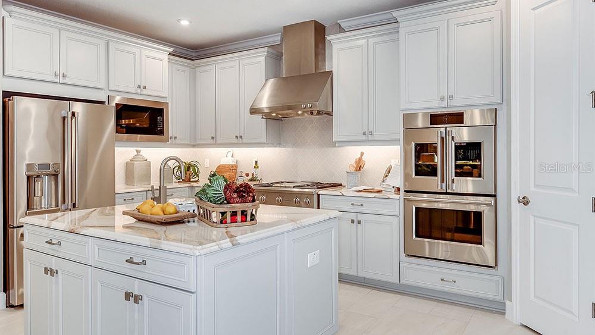
Active
16285 ALPHA GROVE PL
$1,199,860
Features:
Property Details
Remarks
Under Construction. New Construction - October Completion! Built by Taylor Morrison, America's Most Trusted Homebuilder. Welcome to the Bimini at 16285 Alpha Grove Place in Victoria Lakes. The Bimini is a stunning design that beautifully embodies comfort, quality, and elegance. As you step in from the front porch, you'll be greeted by a grand open-concept living area that showcases thoughtful touches throughout the home. With 6 bedrooms, 3 and a half bathrooms, a media room, and a game room, the Bimini is sure to leave a lasting impression! Off the inviting entry foyer, a cozy study awaits on the left, while a spacious dining room is to the right. As you move further in, you'll find a large gathering room that seamlessly connects to a sunny lanai at the back—an ideal spot to unwind and soak in the outdoors. Inside, the gathering room flows into a gourmet kitchen, featuring ample counter space, a pantry, a center island, and an additional working island with a breakfast bar for casual meals. To one side of the kitchen, a charming dining nook and a convenient laundry room complete the space. The primary suite, thoughtfully situated on the opposite side of the first floor, offers a private retreat with two walk-in closets and a luxurious bathroom boasting dual sinks, vanities, and a spacious shower. As you ascend to the second floor, a game room awaits, providing delightful views of the gathering room below, and all but one of the secondary bedrooms feature their own walk-in closets. Welcome to your dream home! Additional Highlights Include: Gourmet kitchen, tray ceiling, extended lanai, and study in place of a flex room. Photos are for representative purposes only. MLS#TB8312080
Financial Considerations
Price:
$1,199,860
HOA Fee:
480.88
Tax Amount:
$0
Price per SqFt:
$286.98
Tax Legal Description:
PATTERSON ROAD RESIDENTIAL, A PORTION OF THE WEST 1/2 OF SECTION 28, TOWNSHIP 27 SOUTH, RANGE 17 EAST AND A PORTION OF THE EAST 1/4 OF SECTION 29, TOWNSHIP 27 SOUTH, RANGE 17 EAST, HILLSBOROUGH COUNTY, FLORIDA, according to the plat there of recorded in Plat Book 146 Pages 234-256, of the Public Records of Hillsborough County, Florida.
Exterior Features
Lot Size:
10875
Lot Features:
Corner Lot
Waterfront:
No
Parking Spaces:
N/A
Parking:
Driveway, Garage Door Opener, Tandem
Roof:
Tile
Pool:
No
Pool Features:
N/A
Interior Features
Bedrooms:
6
Bathrooms:
5
Heating:
Central
Cooling:
Central Air
Appliances:
Built-In Oven, Cooktop, Dishwasher, Disposal, Microwave, Tankless Water Heater
Furnished:
No
Floor:
Carpet, Tile
Levels:
Two
Additional Features
Property Sub Type:
Single Family Residence
Style:
N/A
Year Built:
2025
Construction Type:
Block, Stucco, Vinyl Siding
Garage Spaces:
Yes
Covered Spaces:
N/A
Direction Faces:
West
Pets Allowed:
No
Special Condition:
None
Additional Features:
Hurricane Shutters, Outdoor Kitchen, Sliding Doors
Additional Features 2:
Please see Community Sales Manager for details.
Map
- Address16285 ALPHA GROVE PL
Featured Properties