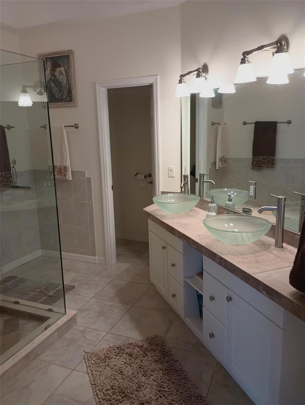
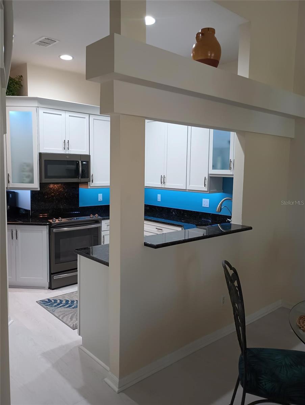
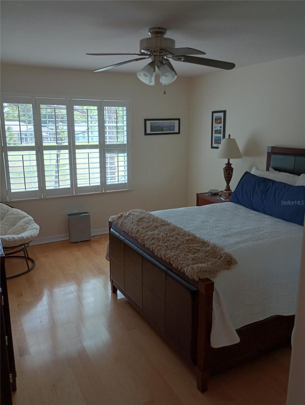
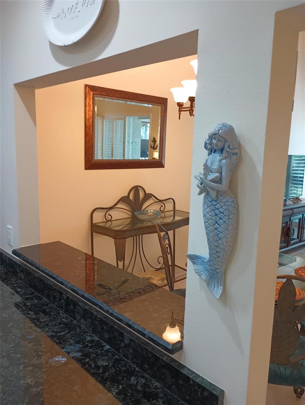
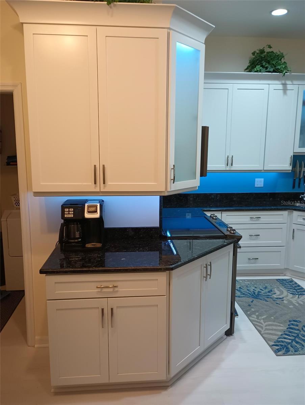
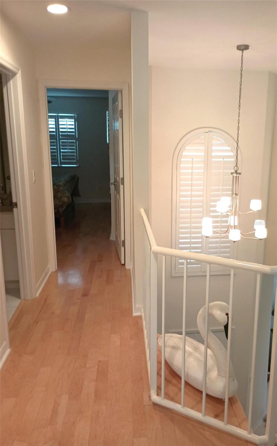
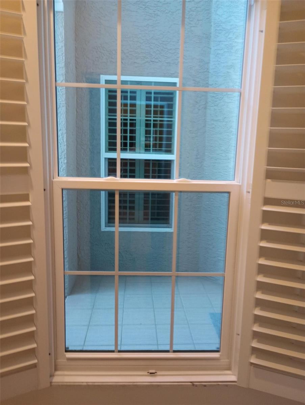
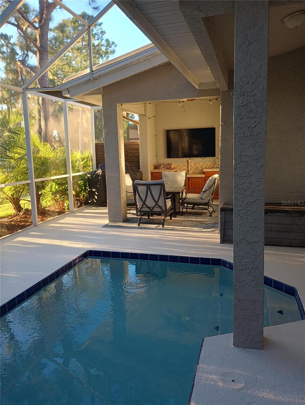
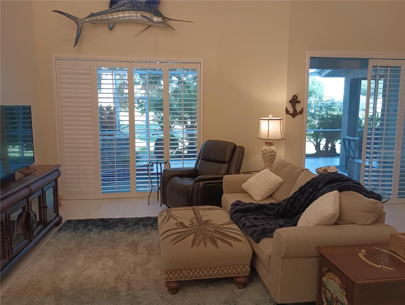
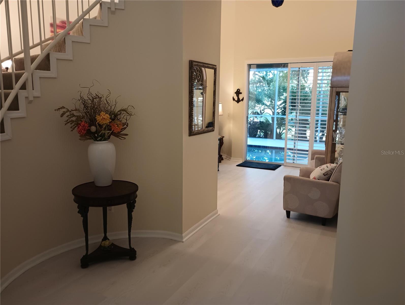
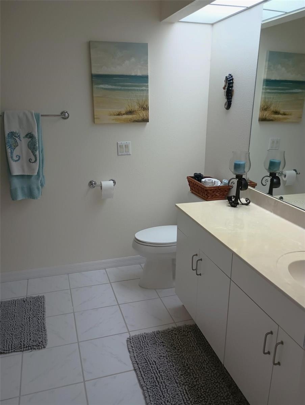
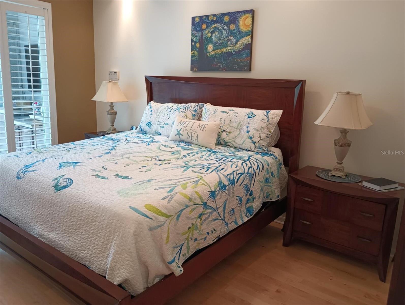
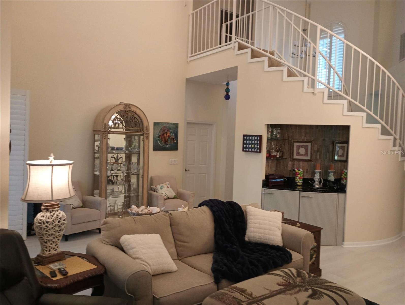
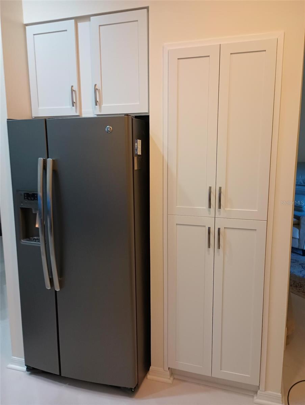
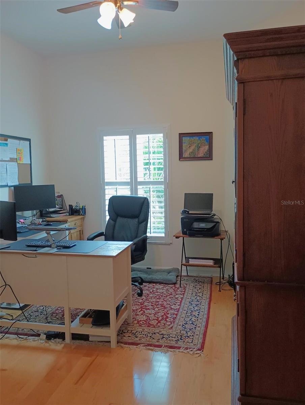
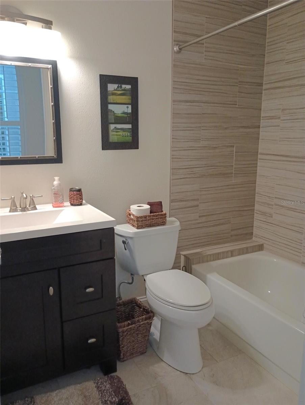
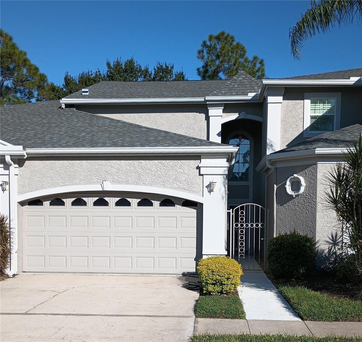
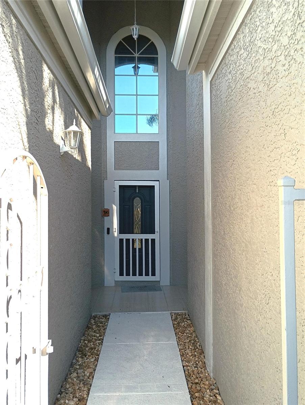
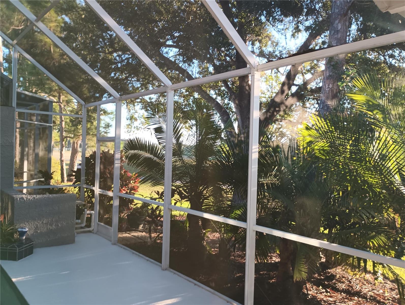
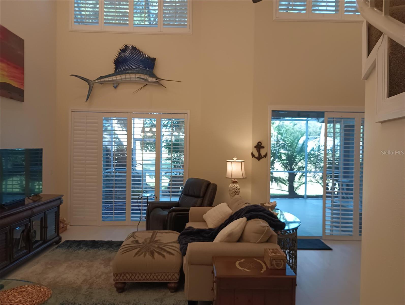
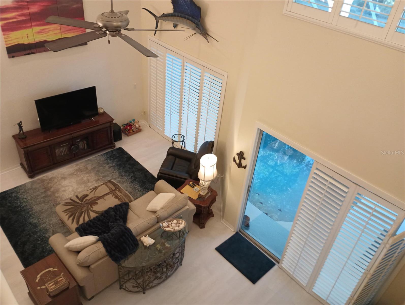
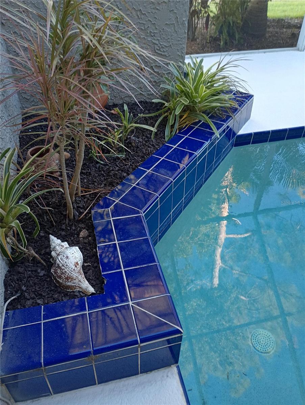

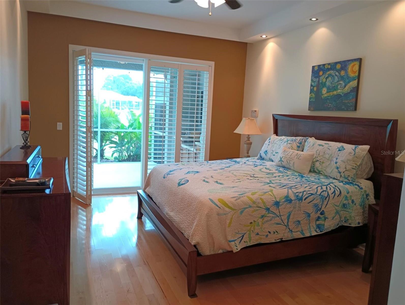
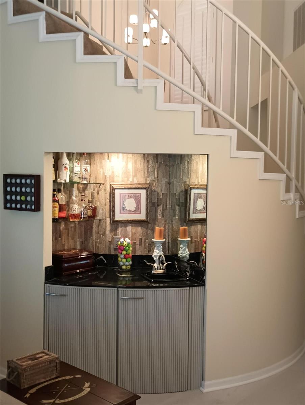
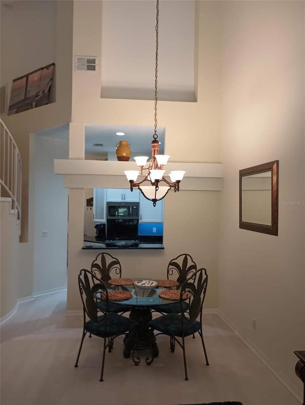
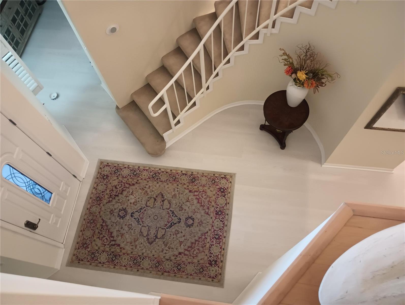

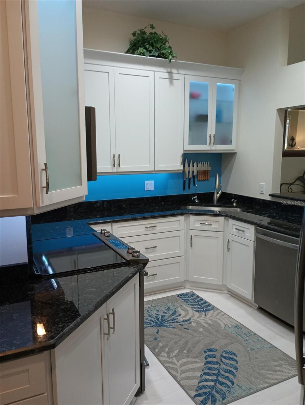
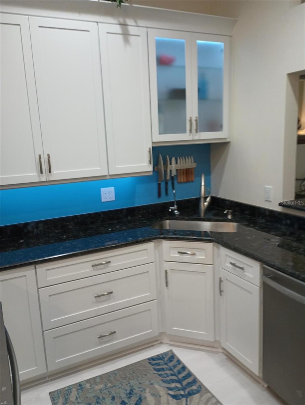
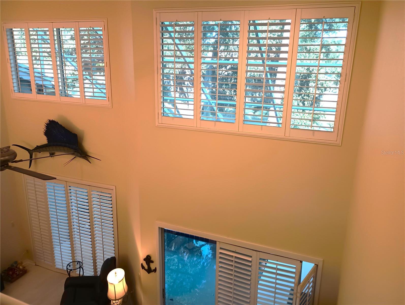
Active
16135 CRAIGEND PL
$509,000
Features:
Property Details
Remarks
Completely updated maintenance free villa in the highly desirable gated Royal Troon Village at The Eagles. This immaculate villa home offers 4 Bedrooms with a main floor master suite and 3 full baths. The foyer opens up to a spiral staircase leading to the guest bedrooms and upstairs bath. The light filled and soaring two story great room features a built in wet bar and overlooks the pool and spectacular golf course. The remodeled kitchen features updated wood cabinets, granite countertops and a coffee bar. The spacious downstairs master suite features tray ceiling, hardwood floors, vinyl insulated sliding glass door, walk-in closet and updated en suite bath with dual vessel sinks and oversized shower with upgraded tile. Outside you will find a tropical retreat overlooking the first fairway of The Forest Course. Enjoy spectacular golf course frontage in your screen-enclosed lanai with heated pool and outdoor built in wet bar and flat screen TV. The many other features of this move in ready villa include: plantation shutters throughout, wood flooring in all bedrooms, updated windows, updated A/C, updated floors, water heater replaced 2023, overhead storage racks in garage, climate controlled storage space in attic, new brushed nickel door handles and hinges throughout, new roof 2025, freshly painted exterior, upgraded fans and light fixtures, new pool heater and more! Just steps away to The Eagles Clubhouse, community park and tennis!
Financial Considerations
Price:
$509,000
HOA Fee:
382
Tax Amount:
$4099.87
Price per SqFt:
$247.09
Tax Legal Description:
ROYAL TROON VILLAGE LOT 21
Exterior Features
Lot Size:
2926
Lot Features:
N/A
Waterfront:
No
Parking Spaces:
N/A
Parking:
N/A
Roof:
Shingle
Pool:
Yes
Pool Features:
Deck, Gunite, Heated, In Ground, Screen Enclosure, Tile
Interior Features
Bedrooms:
4
Bathrooms:
3
Heating:
Heat Pump
Cooling:
Central Air
Appliances:
Dishwasher, Disposal, Dryer, Electric Water Heater, Microwave, Range, Refrigerator, Washer, Water Filtration System
Furnished:
Yes
Floor:
Luxury Vinyl, Tile, Wood
Levels:
Two
Additional Features
Property Sub Type:
Townhouse
Style:
N/A
Year Built:
1995
Construction Type:
Stucco
Garage Spaces:
Yes
Covered Spaces:
N/A
Direction Faces:
West
Pets Allowed:
Yes
Special Condition:
None
Additional Features:
Courtyard, Lighting, Private Mailbox, Rain Gutters, Shade Shutter(s), Sidewalk, Sliding Doors, Storage
Additional Features 2:
None
Map
- Address16135 CRAIGEND PL
Featured Properties