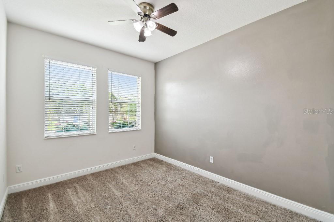
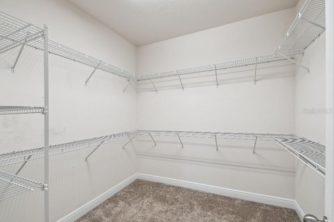
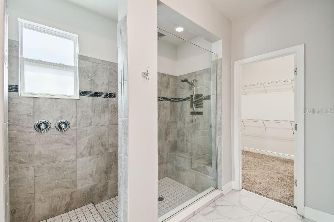
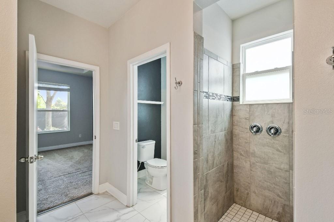
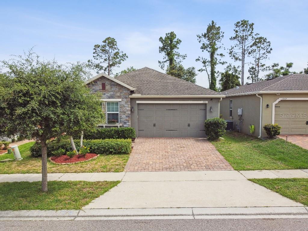
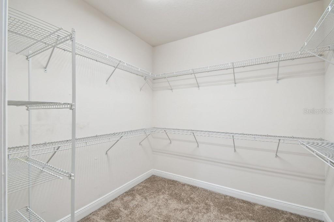
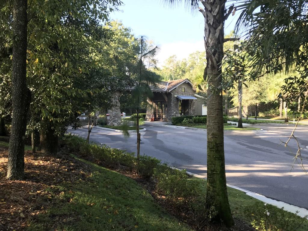
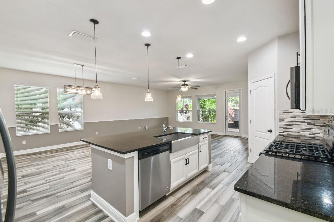
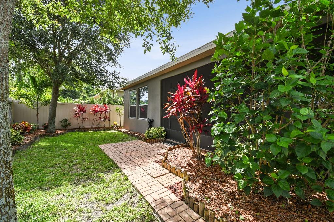
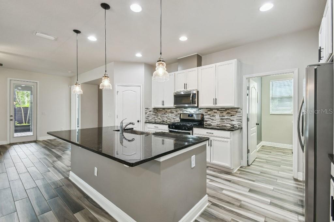
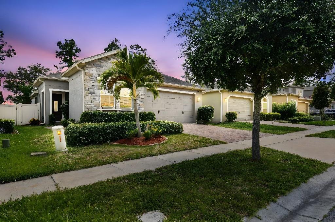
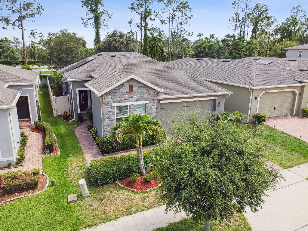
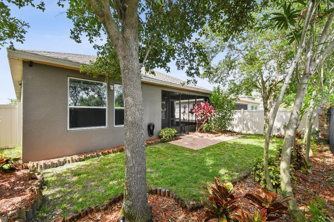
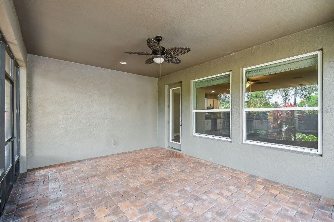
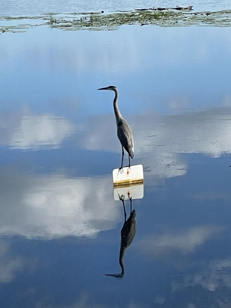
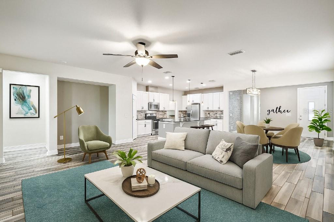
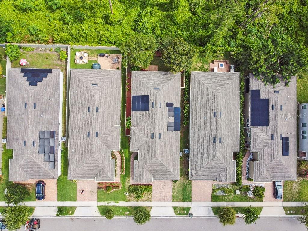

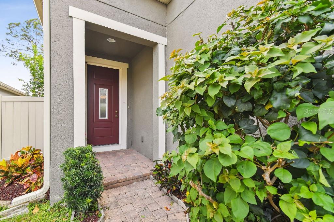
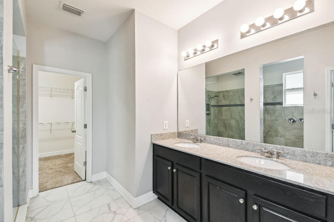
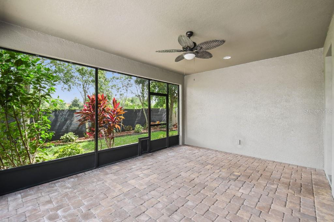
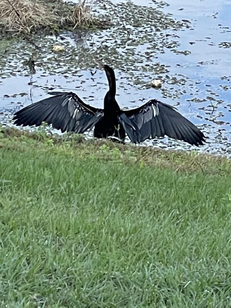
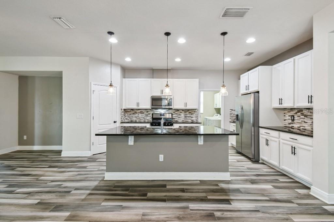
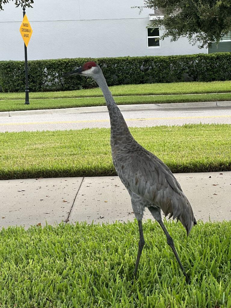
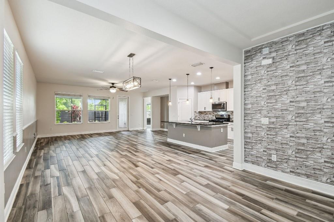
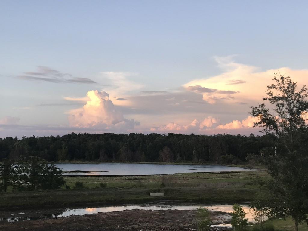
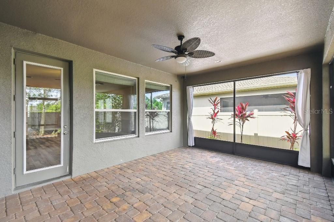
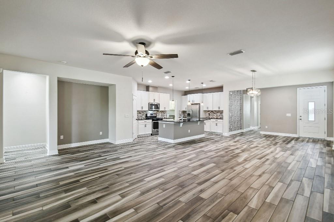
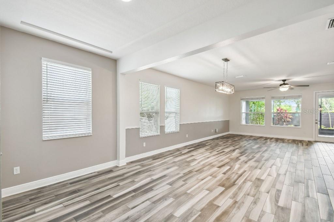
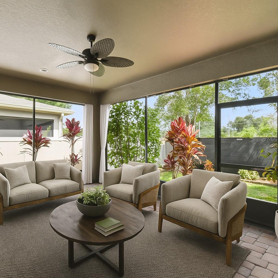
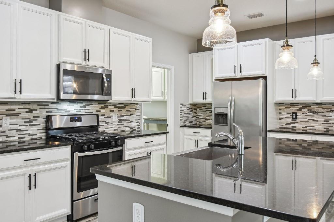
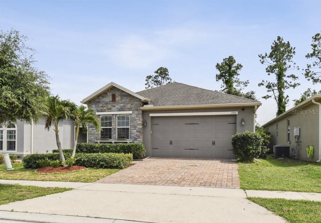
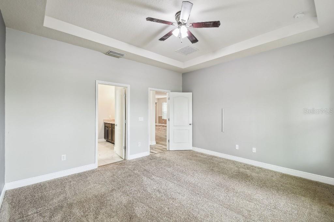
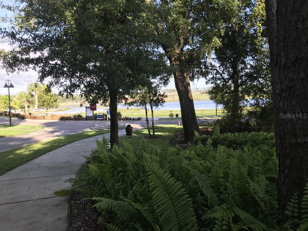
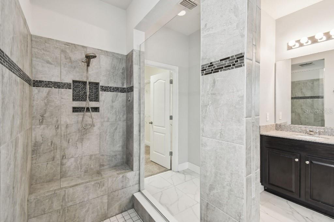
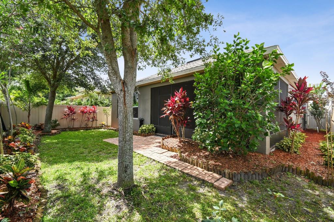
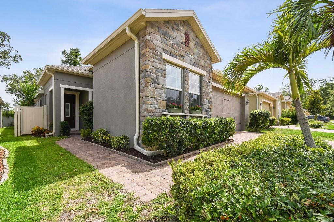
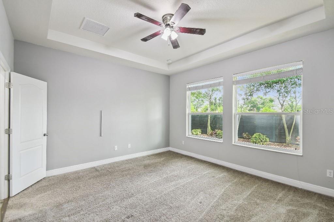
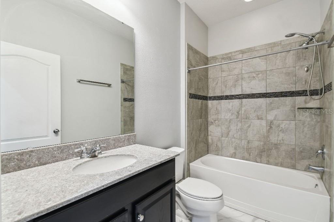

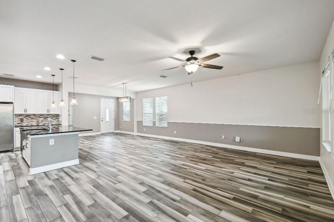
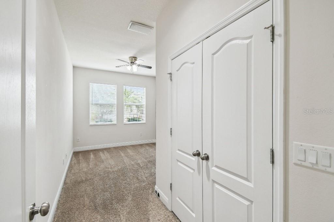
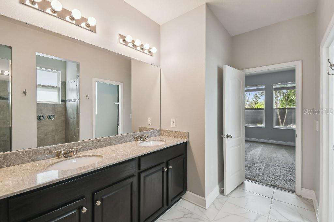
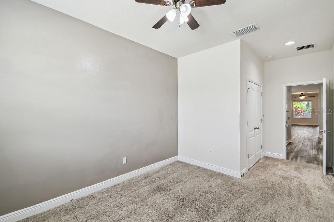
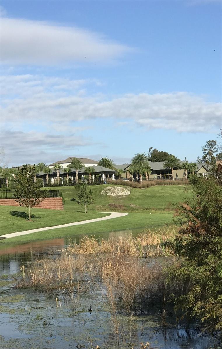
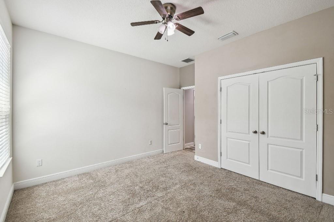
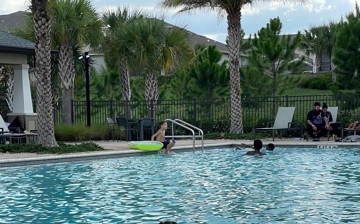

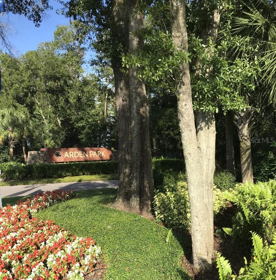
Active
1553 AMBER LEAF CIR
$490,000
Features:
Property Details
Remarks
Home for sale by owner in Arden Park North in Ocoee. You will fall in love with this meticulously maintained 3-bedroom, 2-bath open floor plan in the highly sought-after gated community of Arden Park North. This home features many upgrades you will love- wood look tile flooring, a gas kitchen, a tankless gas water heater, an oversized walk-in shower, a large owner's closet, screened-in patio, and solar panel system for low utility bills! As you enter through the front door you will be greeted by the open dining area, which flows seamlessly into the living room and kitchen, which boasts an oversized island and walk-in pantry perfect for your next family gathering. Towards the rear of the home, you will find the large owner's bedroom with beautiful tray ceilings. The owner's bath includes an oversized shower with dual shower heads ready to pamper you after a long day. Just beyond the bath lies the owner's closet with an abundance of storage space. On the other side of the home, you will find the two additional bedrooms and a full bath. The outdoor living area serves as a retreat with no rear neighbors, brick paver screened patio, 6 ft privacy fencing on either side, and tasteful landscaping that you can view from the large windows on the rear of the home. You will love the convenience that living in Arden Park North provides. The community features multiple parks, nature trails around Lake Sims, a fitness center, a clubhouse, a cabana, and a large community pool. As if that weren't enough, the West Orange Trail is right in your backyard, and historic downtown Winter Garden, Fowler's Grove, and the 429 are just a short drive away.
Financial Considerations
Price:
$490,000
HOA Fee:
177
Tax Amount:
$6607
Price per SqFt:
$252.97
Tax Legal Description:
ARDEN PARK NORTH PHASE 2A 89/1 LOT 47
Exterior Features
Lot Size:
5399
Lot Features:
City Limits, In County, Level, Sidewalk, Paved
Waterfront:
No
Parking Spaces:
N/A
Parking:
Driveway, Garage Door Opener, Off Street, Other
Roof:
Shingle
Pool:
No
Pool Features:
N/A
Interior Features
Bedrooms:
3
Bathrooms:
2
Heating:
Central, Electric, Natural Gas, Solar
Cooling:
Central Air
Appliances:
Dishwasher, Disposal, Dryer, Microwave, Range, Refrigerator, Tankless Water Heater, Washer
Furnished:
Yes
Floor:
Carpet, Tile
Levels:
One
Additional Features
Property Sub Type:
Single Family Residence
Style:
N/A
Year Built:
2017
Construction Type:
Stone, Stucco
Garage Spaces:
Yes
Covered Spaces:
N/A
Direction Faces:
North
Pets Allowed:
No
Special Condition:
None
Additional Features:
Other
Additional Features 2:
"Owners shall be permitted to lease their residence, provided that such leases shall require the tenant to comply with the Covenants and the terms and conditions of the rules and regulations which may be promulgated by the Association from time to time.
Map
- Address1553 AMBER LEAF CIR
Featured Properties