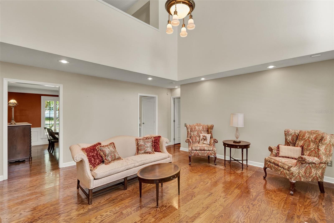
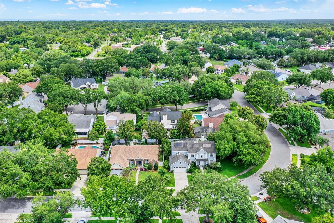
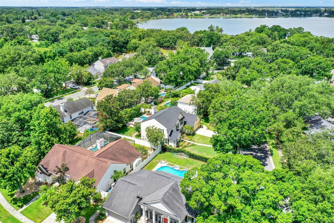
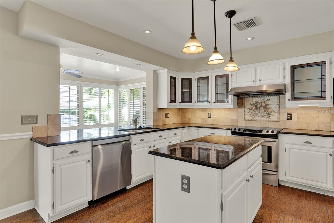
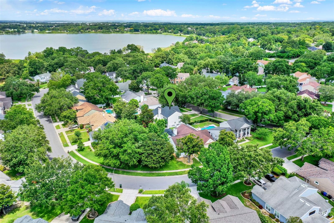
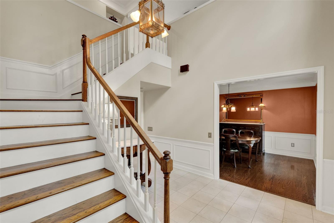
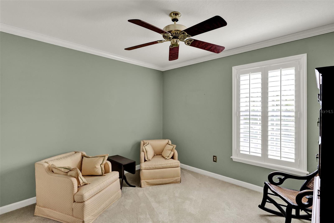

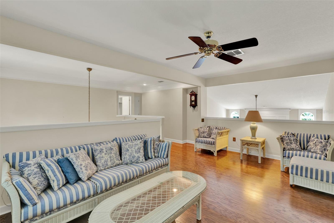

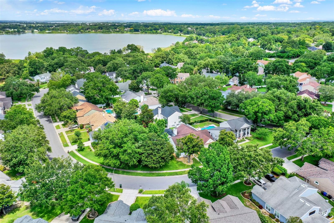
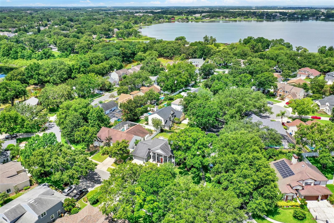
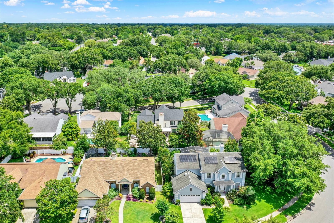
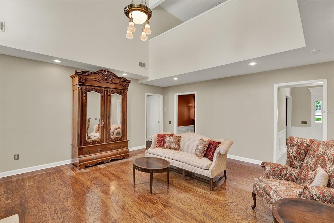
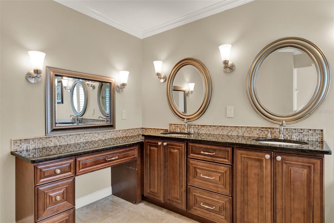
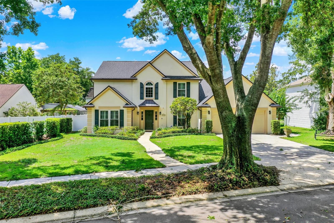
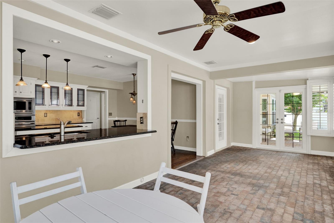
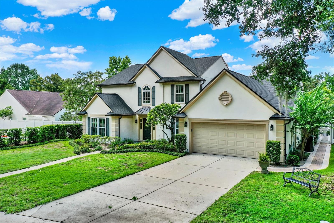
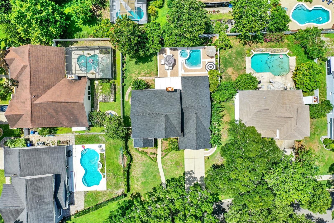
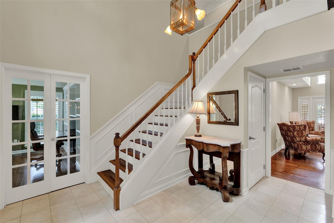
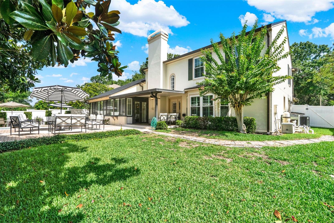
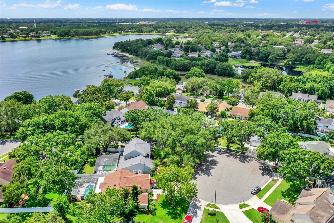
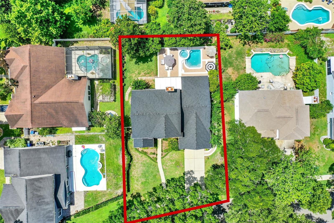
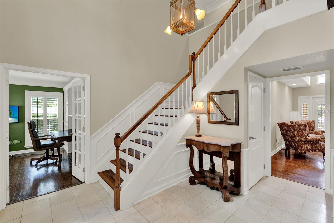
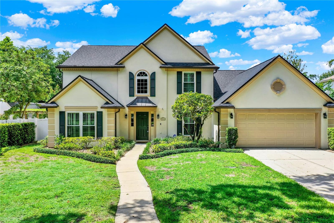
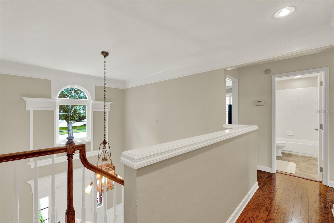
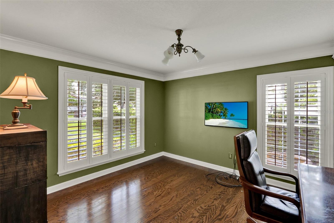
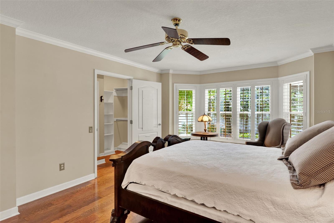
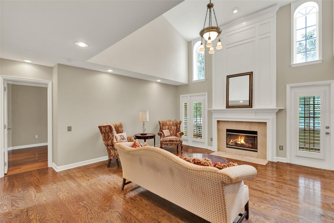
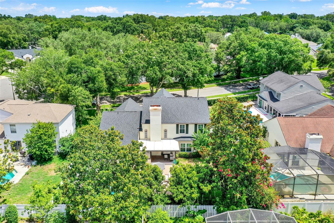
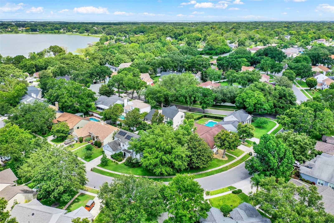
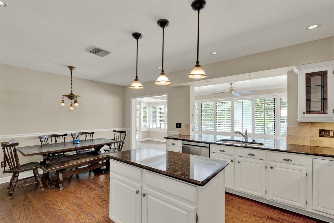
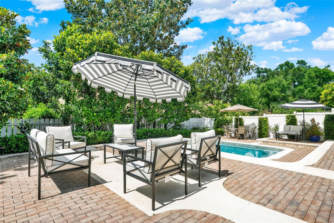
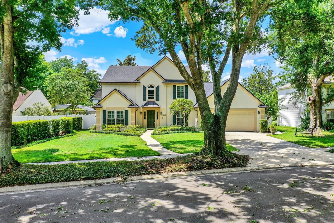
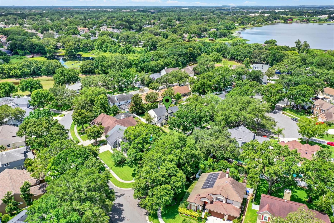
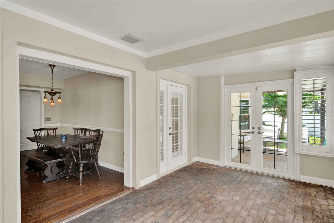
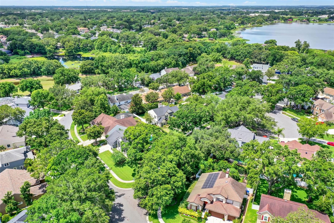
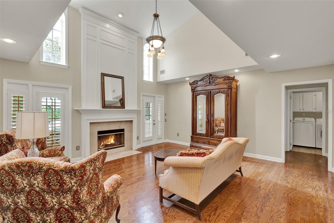
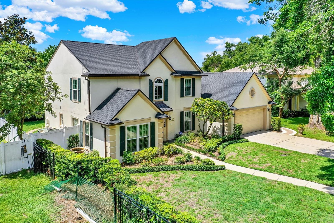
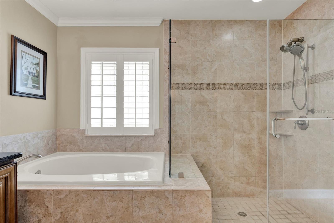
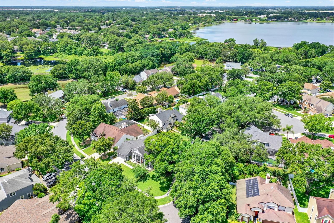
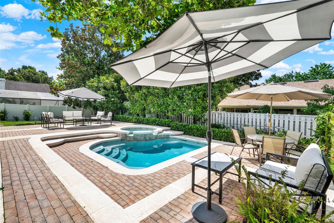
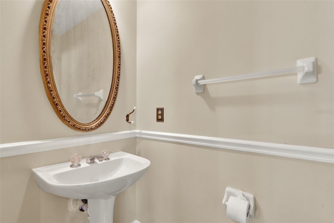
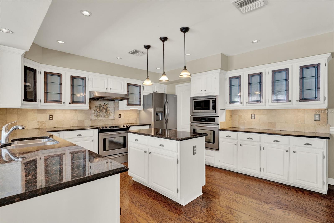
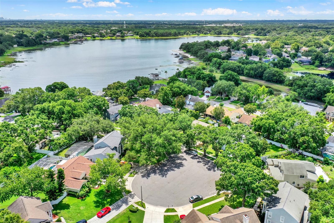
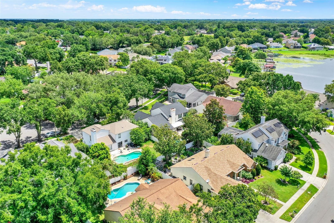
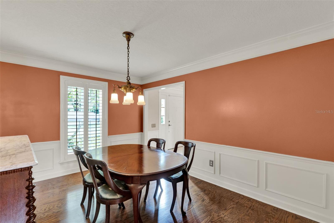
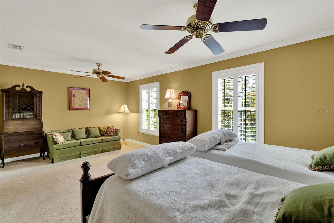
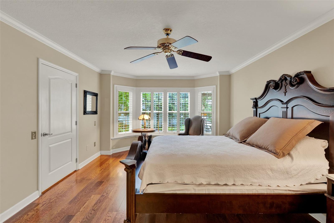
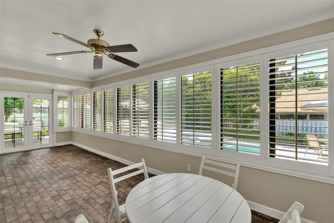
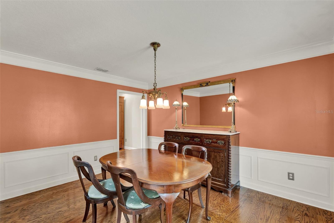
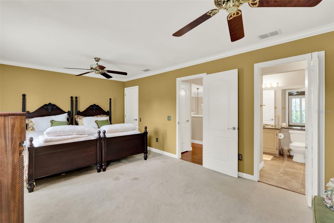
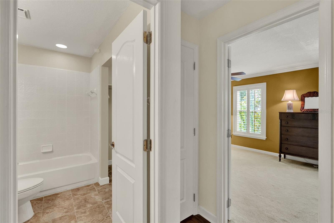
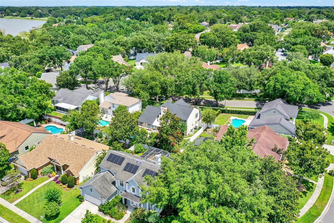
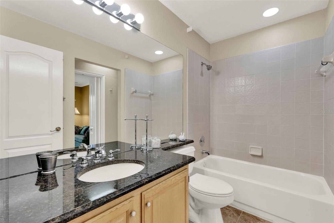
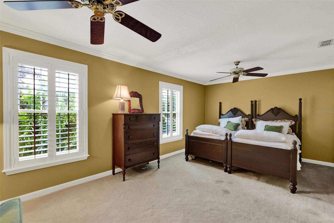
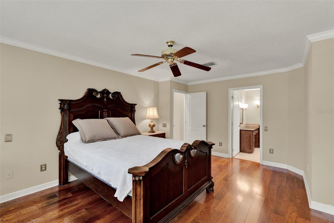
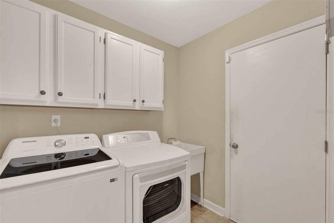
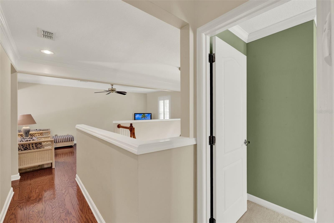
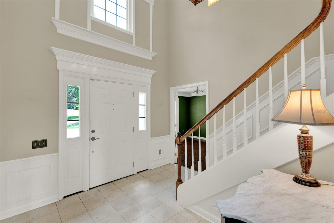
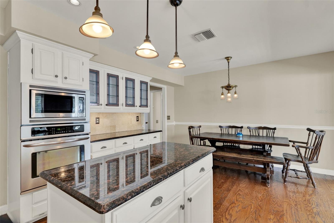
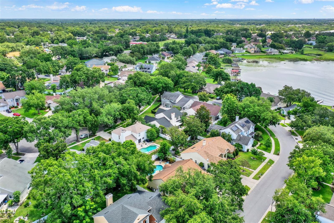
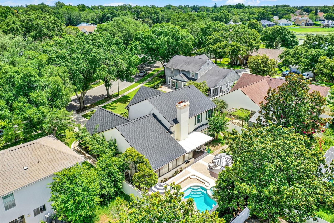
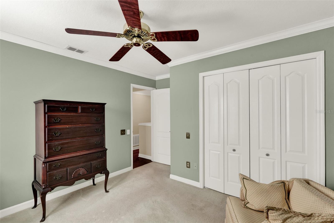
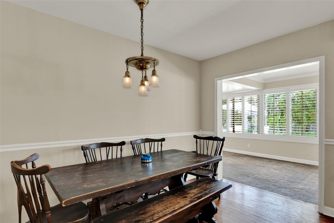
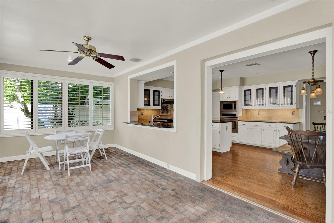
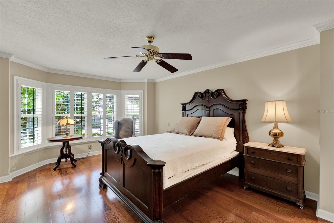
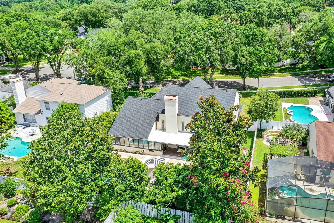
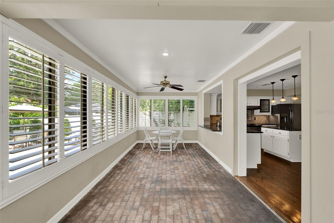
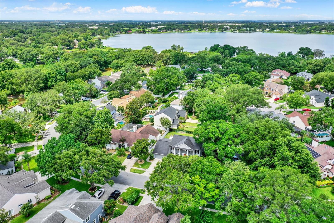
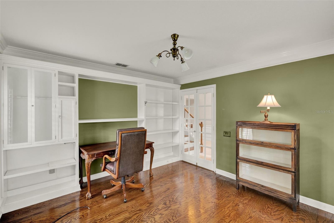
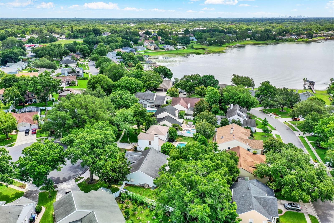
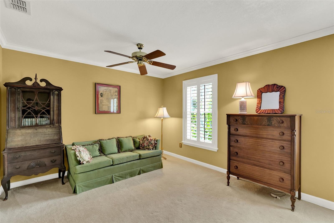
Active
991 HAWTHORNE COVE CT
$525,000
Features:
Property Details
Remarks
Tucked away on a peaceful, tree-lined cul-de-sac in the charming town of Ocoee, this stunning home is the perfect blend of comfort, style, and convenience. Just minutes from downtown Orlando with easy access to the 408 and Florida Turnpike, you’ll enjoy the best of both serene suburban living and big city amenities. Step inside to find gleaming wood floors, cathedral ceilings, and a spacious floor plan designed for both everyday living and entertaining. The large kitchen offers ample counter space, modern appliances, and eat-in space perfect for casual meals. Enjoy spending time by your wood burn fireplace in the large family room with cathedral ceilings or spend time in the Step into the huge Florida room, a versatile space that brings the outdoors in and overlooks your private backyard retreat. If a more formal evening is on your agenda entertain in the formal dining room adorned with wainscotting and crown molding. Need space to get away, a quick trip upstairs to the loft and it becomes a second family room, reading retreat or wonderful spot for a home gym. Outside, enjoy Florida living year-round with a sparkling pool and spa, with ample pavers w/ several seating areas and surrounded by a vinyl privacy fence for ultimate seclusion. Relax under the covered porch, or take advantage the large backyard. Your two 2-car garage offers plenty of space for storing tools on peg board, great for weekend projects. Don’t miss this incredible opportunity to own a beautifully maintained home in one of Ocoee’s most desirable locations—just 20 minutes to downtown Orlando and 30 minutes to Orlando International Airport. This home truly has it all!
Financial Considerations
Price:
$525,000
HOA Fee:
160
Tax Amount:
$3041.07
Price per SqFt:
$193.01
Tax Legal Description:
LAKE OLYMPIA NORTH VILLAGE 26/46 LOT 50
Exterior Features
Lot Size:
9580
Lot Features:
Cul-De-Sac
Waterfront:
No
Parking Spaces:
N/A
Parking:
N/A
Roof:
Shingle
Pool:
Yes
Pool Features:
Gunite, In Ground
Interior Features
Bedrooms:
4
Bathrooms:
3
Heating:
Central, Electric
Cooling:
Central Air
Appliances:
Cooktop, Dishwasher, Disposal, Dryer, Electric Water Heater, Microwave, Refrigerator, Washer
Furnished:
No
Floor:
Carpet, Ceramic Tile, Wood
Levels:
Two
Additional Features
Property Sub Type:
Single Family Residence
Style:
N/A
Year Built:
1990
Construction Type:
Block
Garage Spaces:
Yes
Covered Spaces:
N/A
Direction Faces:
North
Pets Allowed:
No
Special Condition:
None
Additional Features:
French Doors, Lighting, Rain Gutters
Additional Features 2:
Speak w/ HOA
Map
- Address991 HAWTHORNE COVE CT
Featured Properties