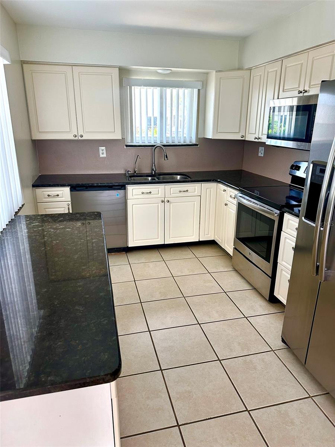
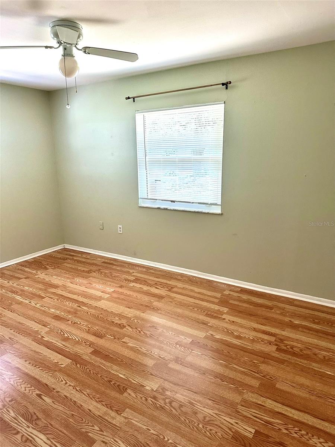
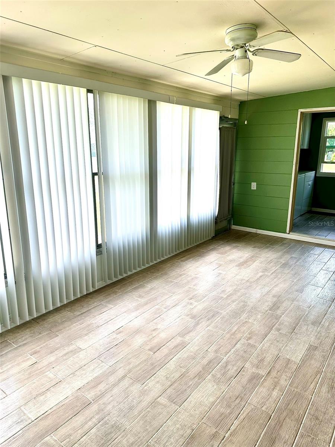
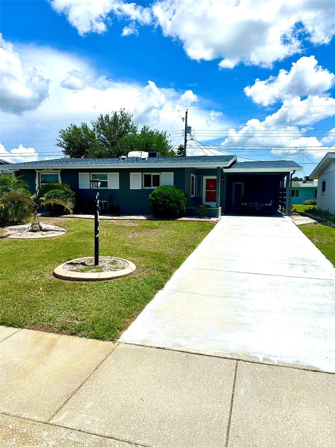
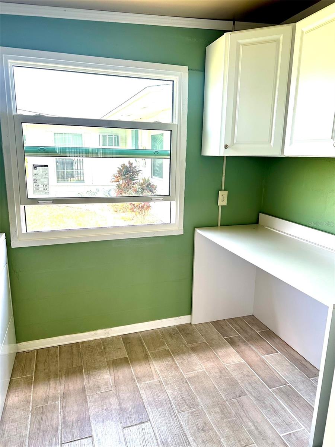
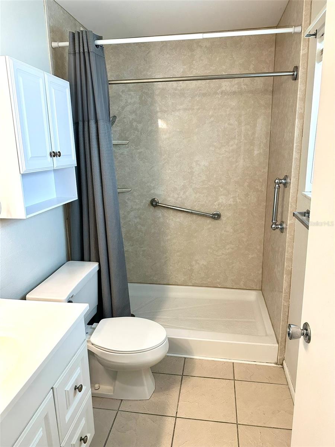
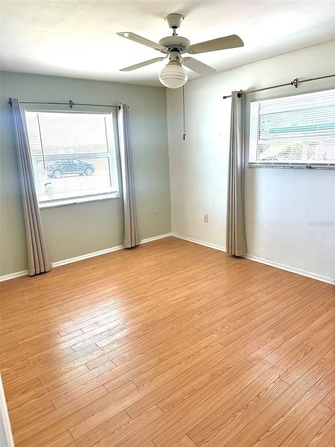
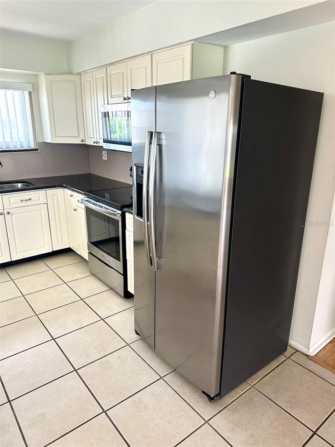
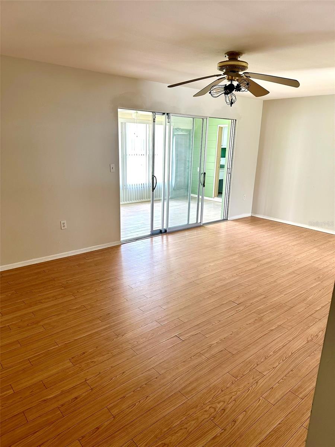
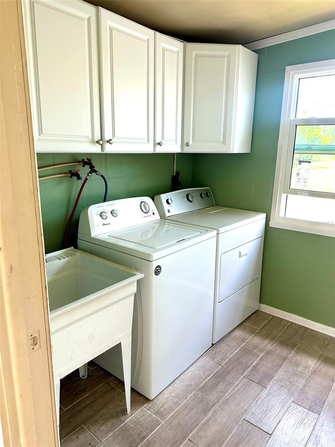
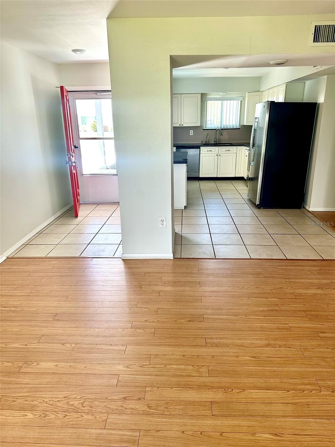
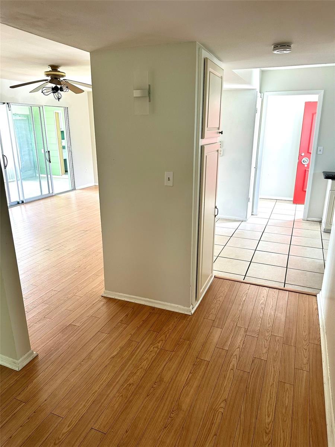
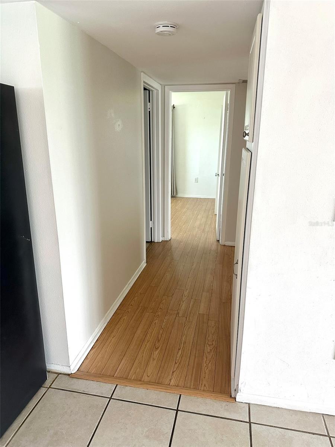
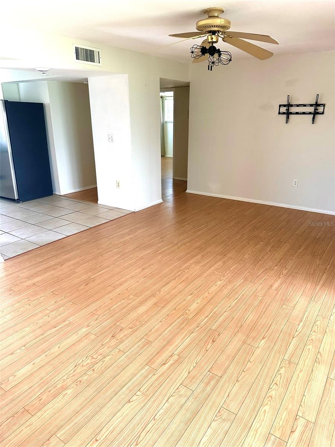
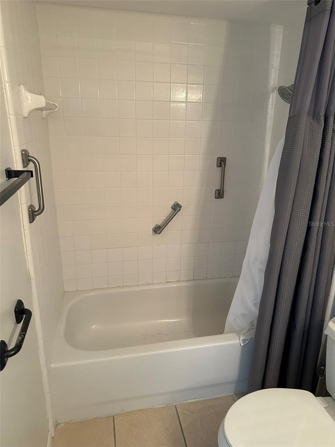
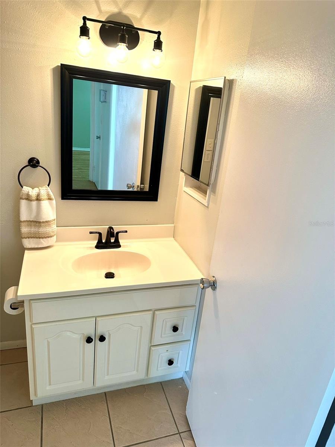
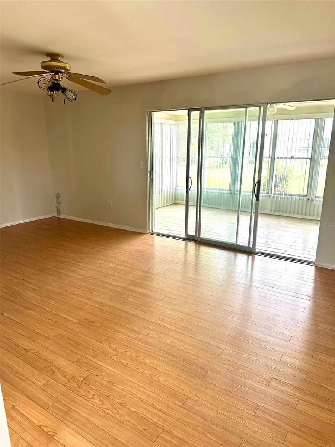
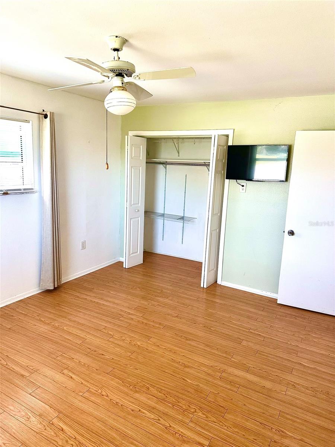
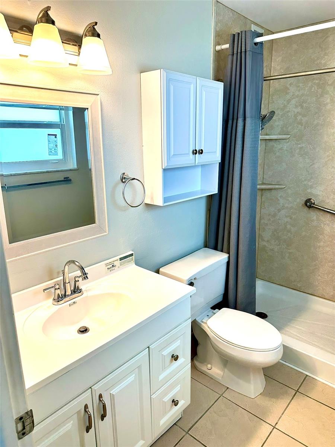
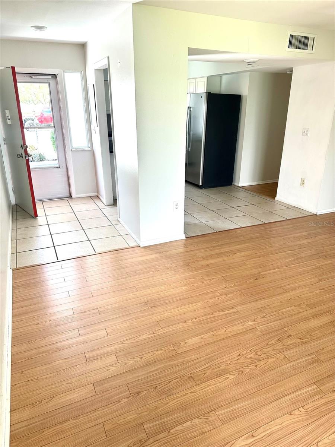
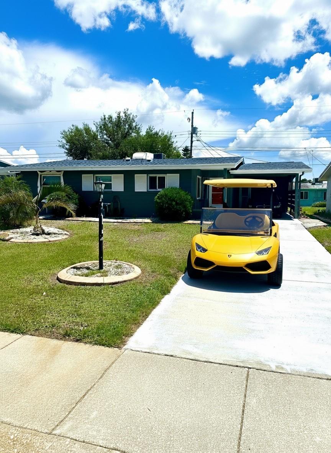
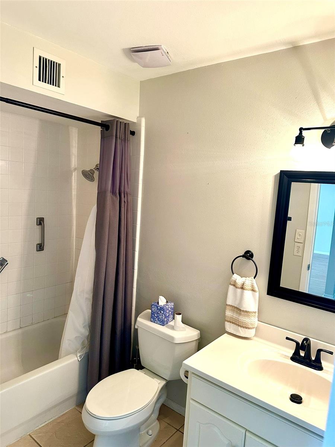
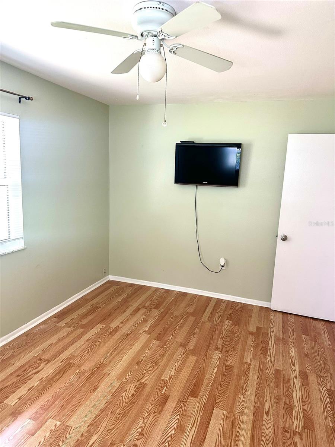
Active
1604 CHEVY CHASE DR
$232,900
Features:
Property Details
Remarks
Welcome to your charming slice of paradise in the heart of Sun City Center! This delightful 2-bedroom, 2-bath single-family home, nestled in the sought-after Del Webb’s 55+ community, offers 1,266 sq ft of comfortable living space with all the right updates. Step into a bright and spacious living room that connects seamlessly to a 20x10 enclosed Florida room—perfect for relaxing with morning coffee or hosting guests. The updated Florida room and laundry room feature modern cabinetry and flooring, adding style and function to daily living. The primary suite is generously sized at 15x12 and includes a private bath with a step-in shower. A second bedroom (14x10) is ideal for guests or a home office. The functional kitchen is equipped with essential appliances including a refrigerator, range, dishwasher, and more. With a mix of laminate, and tile flooring, ceiling fans throughout, central air, and heat, this home is both comfortable and practical. You'll love the convenience of a separate laundry room and covered carport. Outside, enjoy low-maintenance living with a 2,850 sq ft lot, sidewalks, and paved access. HOA amenities include a pool, clubhouse, and lawn care, making it easy to embrace the active Sun City lifestyle. Pet lovers and green thumbs will appreciate the space and pet-friendly rules (with restrictions). Located near shopping, dining, golf courses, medical centers, Tampa International Airport, and some of Florida’s most beautiful beaches. Recent upgrades include, 6 new energy efficient impact windows, newer flooring and cabinetry in key areas. Live the resort lifestyle every day—this well-loved home is ready for its next chapter!
Financial Considerations
Price:
$232,900
HOA Fee:
125
Tax Amount:
$3387
Price per SqFt:
$183.97
Tax Legal Description:
DEL WEBB'S SUN CITY FLORIDA UNIT NO 11 LOT 32 BLOCK B-A AND AN UNDIV 1/11 INT IN LOT 39
Exterior Features
Lot Size:
2850
Lot Features:
Level
Waterfront:
No
Parking Spaces:
N/A
Parking:
N/A
Roof:
Shingle
Pool:
No
Pool Features:
N/A
Interior Features
Bedrooms:
2
Bathrooms:
2
Heating:
Central
Cooling:
Central Air
Appliances:
Microwave, Range, Refrigerator, Wine Refrigerator
Furnished:
Yes
Floor:
Ceramic Tile, Laminate
Levels:
One
Additional Features
Property Sub Type:
Single Family Residence
Style:
N/A
Year Built:
1965
Construction Type:
Block
Garage Spaces:
No
Covered Spaces:
N/A
Direction Faces:
North
Pets Allowed:
Yes
Special Condition:
None
Additional Features:
Sidewalk
Additional Features 2:
BUYER TO VERIFY LEASE RESTRICTIONS WITH HOA TENANTS MUST BE 55+
Map
- Address1604 CHEVY CHASE DR
Featured Properties