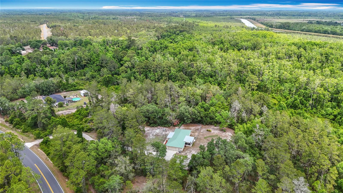
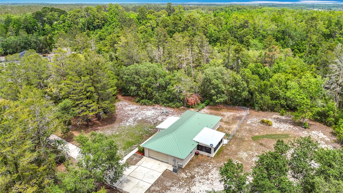
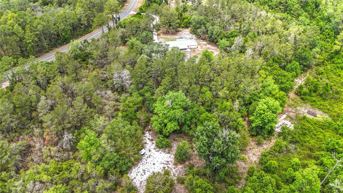
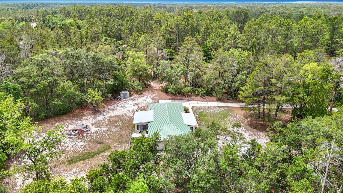
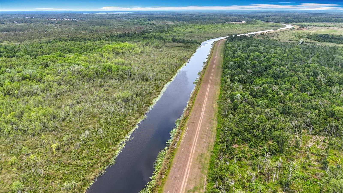
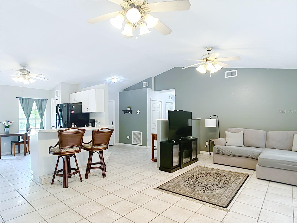
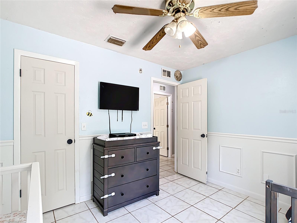
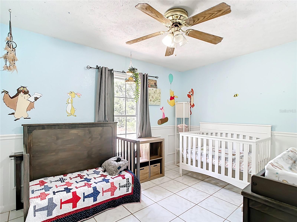
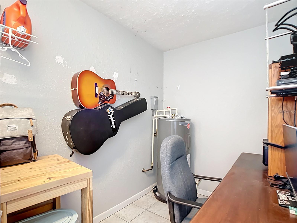
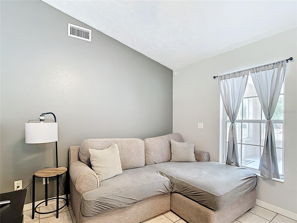
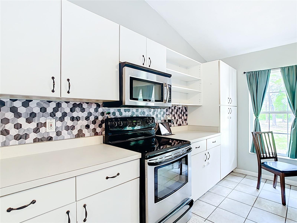
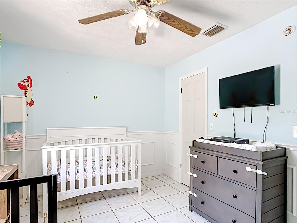
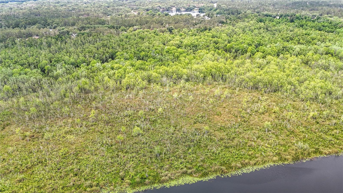
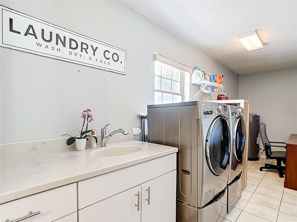
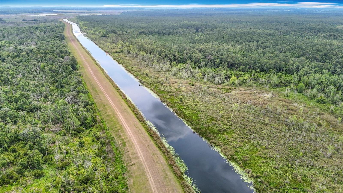
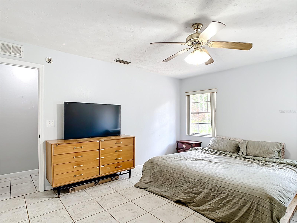
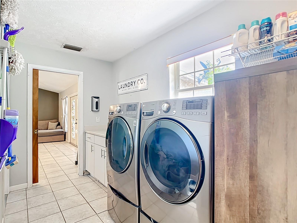
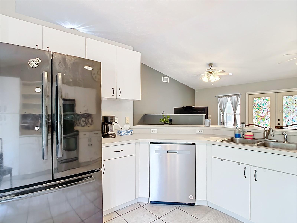
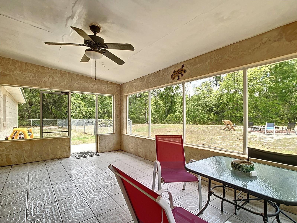
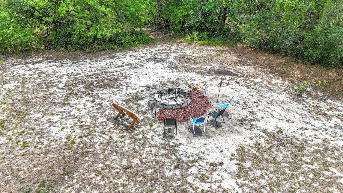
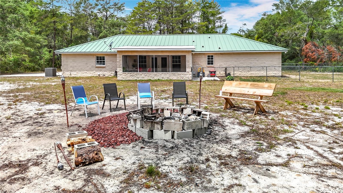
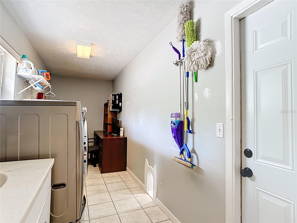
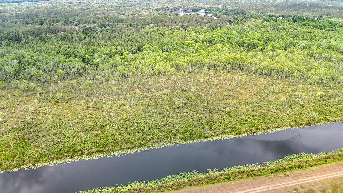
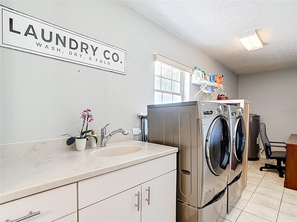
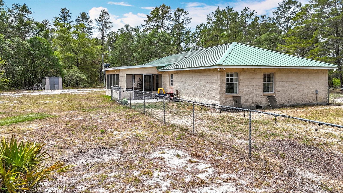
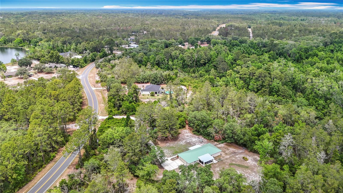
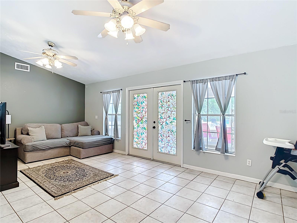
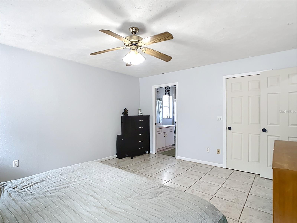
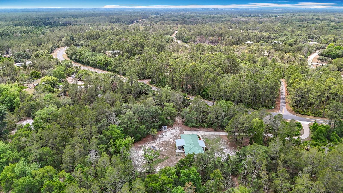

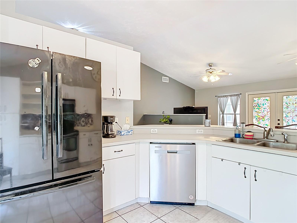
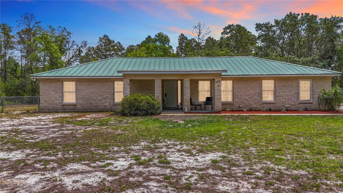
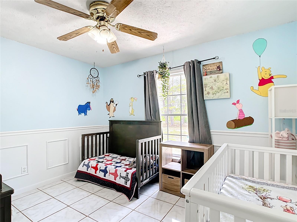
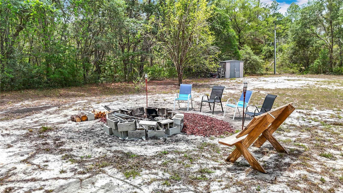
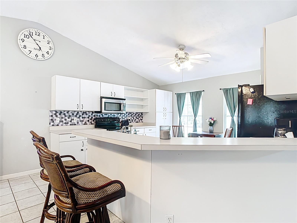
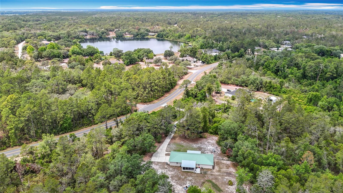
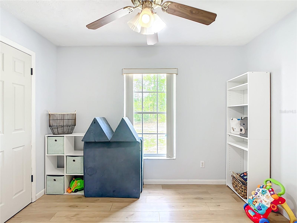
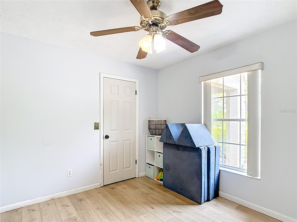
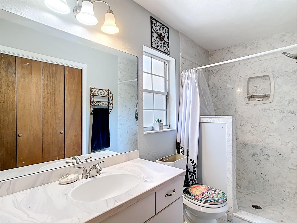
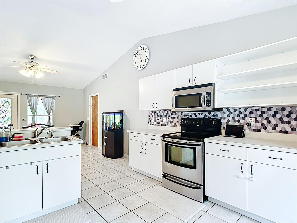
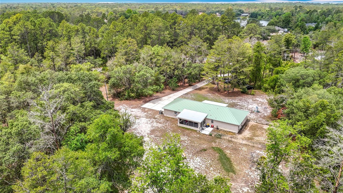
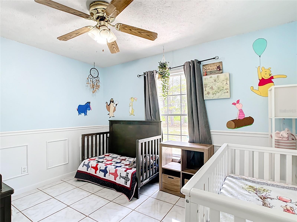
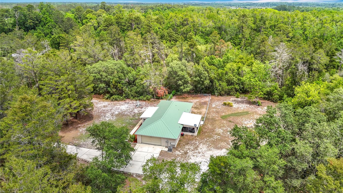
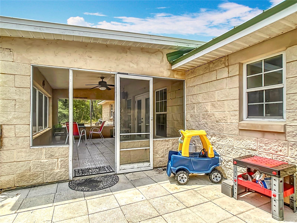
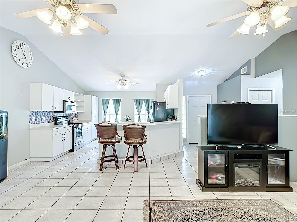
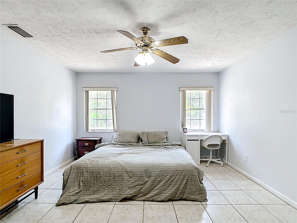
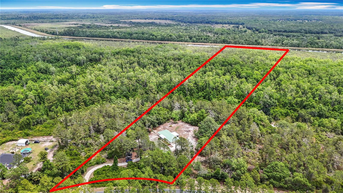
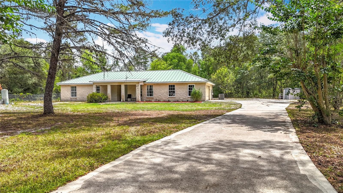
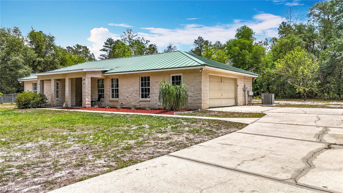
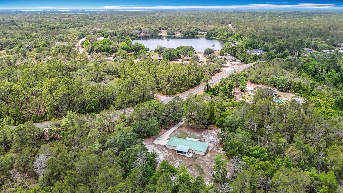
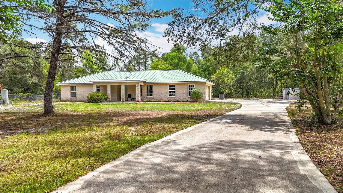
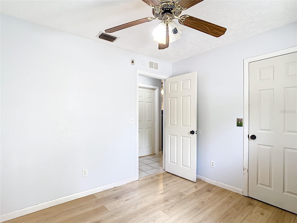
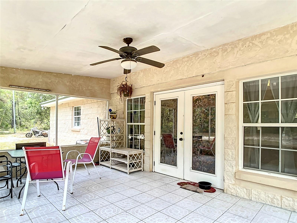
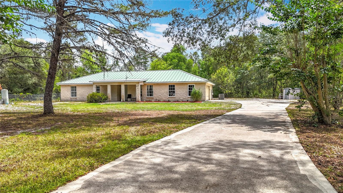
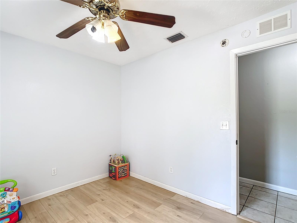
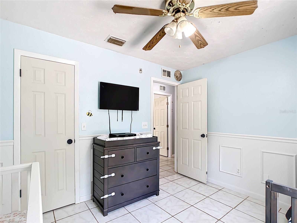
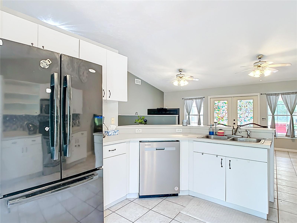
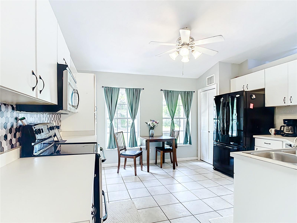
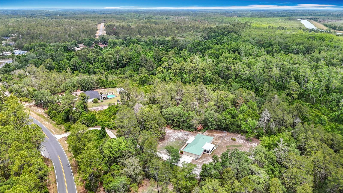
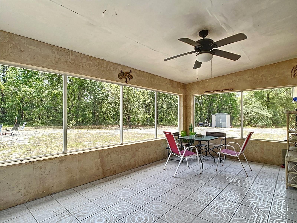
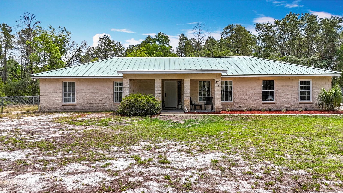
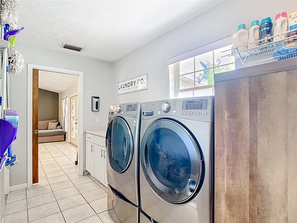
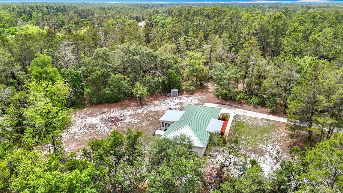
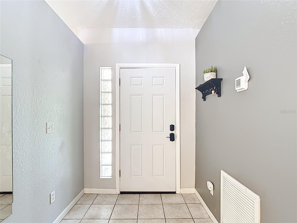
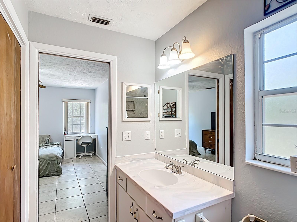
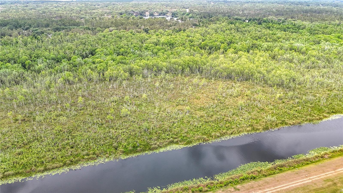
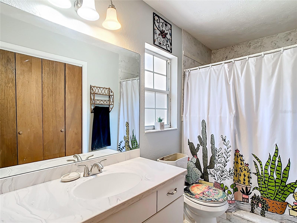
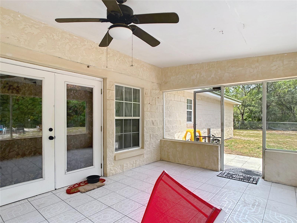
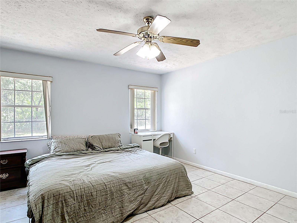
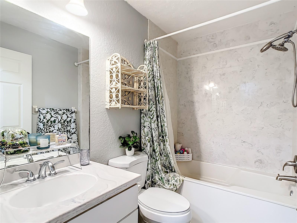
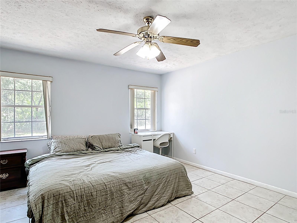
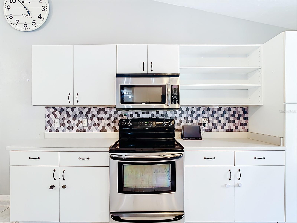
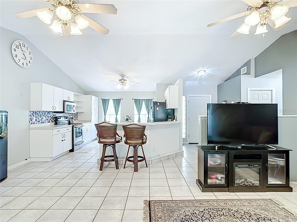
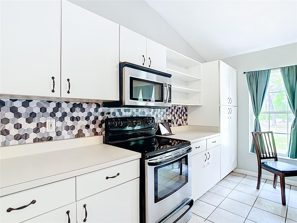
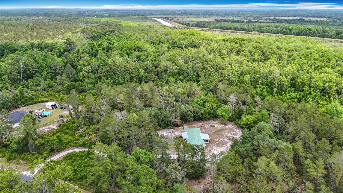
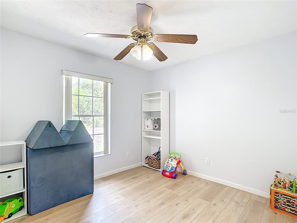
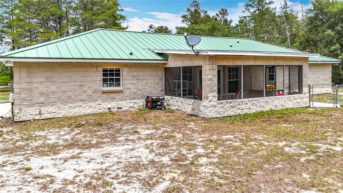
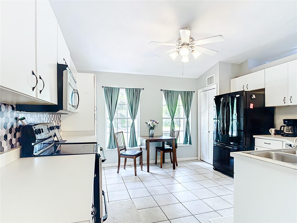
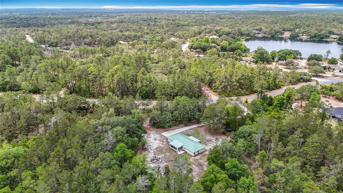
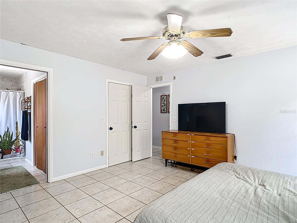
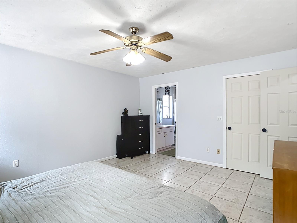
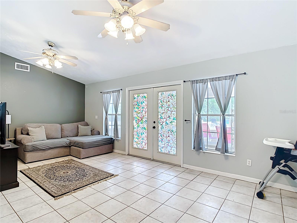
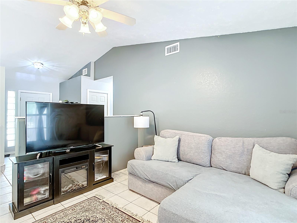
Active
505 FISHER RD
$469,900
Features:
Property Details
Remarks
****Offering 7500 in seller concessions towards buyers closing costs for Father's day**** Tucked away on nearly 15 acres along the Ocklawaha River, this upgraded 3-bedroom, 2-bath home offers the rare balance of privacy, outdoor living, and modern updates. Whether you're after a huntable property, weekend retreat, or full-time residence surrounded by nature, this one checks every box. Inside, you'll find 1,542 square feet of living space with an open layout, fresh interior paint, and a seamless flow between the living, dining, and kitchen areas. Recent updates include a one-year-old metal roof, new central HVAC, and radiant barrier insulation to keep energy costs in check. The primary suite features a beautifully renovated bath with a cultured marble shower and modern vanity. Two additional bedrooms and a second updated bathroom provide space for guests, work, or hobbies. Outdoors, a private drive leads to a two-car garage, oversized parking, and plenty of room for boats, RVs, or ATVs. With huntable acreage, and no nearby neighbors in sight, this Ocklawaha property delivers the space—and freedom—to live the Florida lifestyle on your terms. Just a short drive from Ocala and The Villages.
Financial Considerations
Price:
$469,900
HOA Fee:
N/A
Tax Amount:
$2472.48
Price per SqFt:
$304.73
Tax Legal Description:
SEC 36 TWP 16 RGE 24 TRACT 5: BEING MORE PARTICULARLY DESC AS: COM AT THE SW COR OF SEC 36 TH S 89-46-55 E 960.86 FT TH CONT S 89-46-55 E 2520.03 FT TH N 35-33-23 W 956.11 FT TO THE POC OF A CURVE CONCAVE NELY HAVING A RADIUS OF 1761.08 FT A CENTRAL ANGLE OF 11-54-11 TH NWLY ALONG ARC OF CURVE 365.86 FT THRU A CHORD BEARING & DISTANCE OF N 29-36-18 W 365.20 FT TH N 23-39-12 W 240.12 FT TO THE POB TH CONT N 23-39-12 W 389.07 FT TH S 82-44-50 W 2310.77 FT TO A PT BEING ON A CURVE CONCAVE SWLY HAVI NG A RADIUS OF 800 FT A CENTRAL ANGLE OF 23-38-04 TH SELY ALONG ARC OF CURVE 330 FT THRU A CHORD BEARING & DISTANCE OF S 55-20-59 E 327.67 FT TH N 86-48-16 E 2182.22 FT TO THE POB
Exterior Features
Lot Size:
646866
Lot Features:
Oversized Lot, Paved
Waterfront:
Yes
Parking Spaces:
N/A
Parking:
Driveway
Roof:
Metal
Pool:
No
Pool Features:
N/A
Interior Features
Bedrooms:
3
Bathrooms:
2
Heating:
Electric
Cooling:
Central Air
Appliances:
Dishwasher, Dryer, Electric Water Heater, Ice Maker, Range, Refrigerator, Washer
Furnished:
Yes
Floor:
Tile
Levels:
One
Additional Features
Property Sub Type:
Single Family Residence
Style:
N/A
Year Built:
1998
Construction Type:
Block
Garage Spaces:
Yes
Covered Spaces:
N/A
Direction Faces:
Northwest
Pets Allowed:
No
Special Condition:
None
Additional Features:
Dog Run, French Doors
Additional Features 2:
N/A
Map
- Address505 FISHER RD
Featured Properties