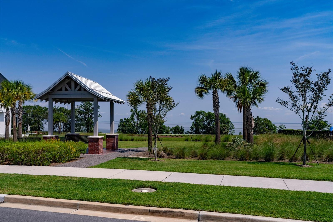
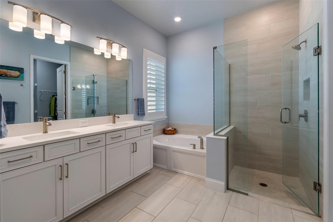
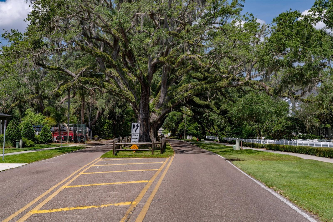
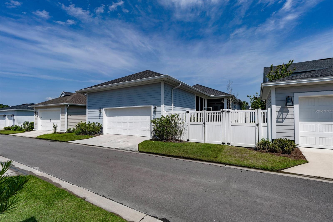
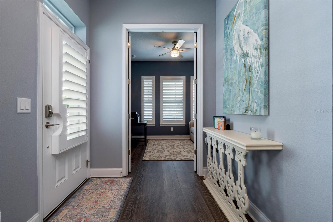
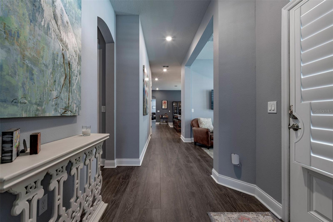
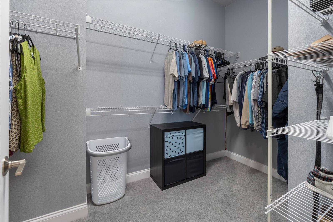
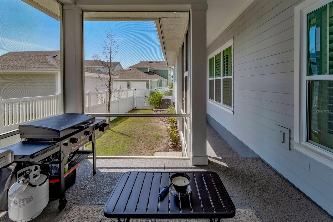
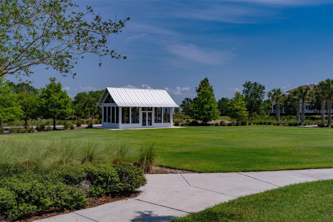
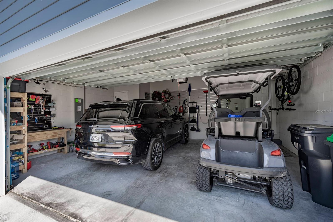
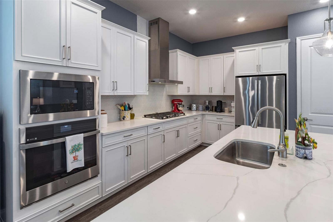
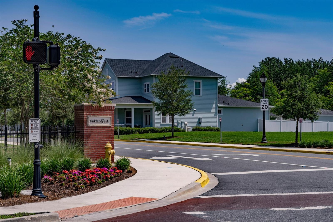
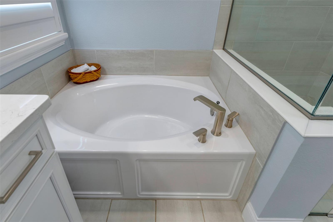
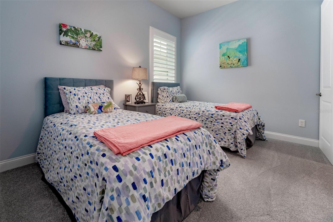
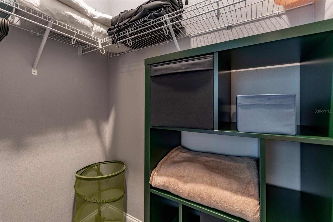
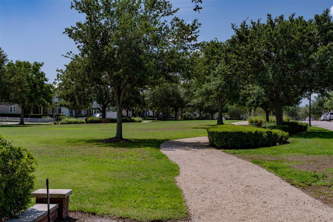
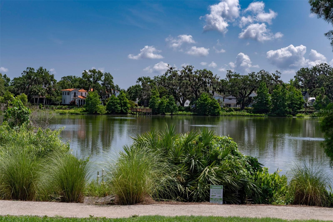
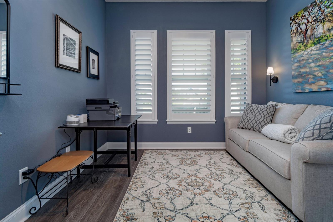
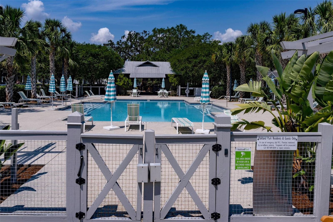
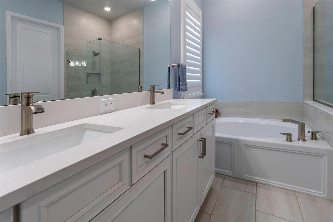
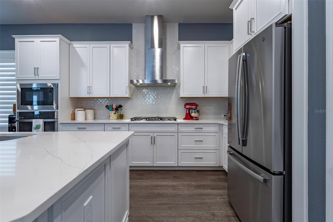
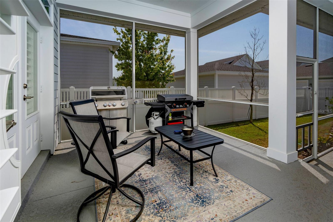
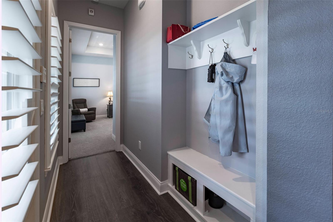
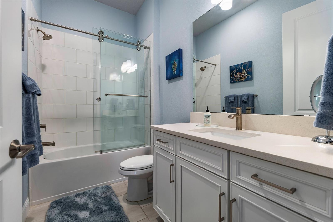
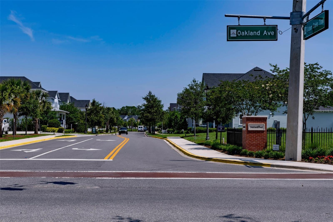
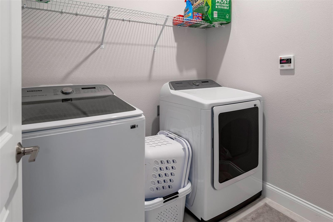
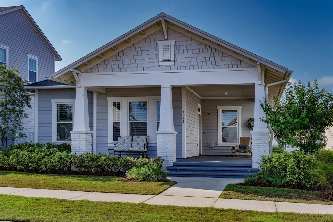
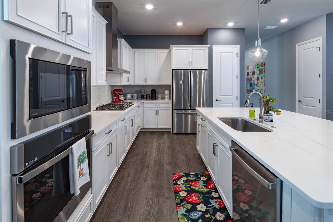
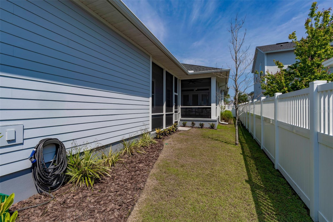
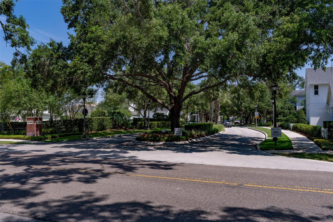
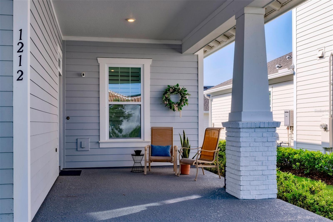
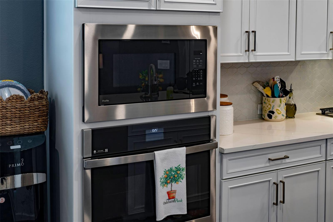
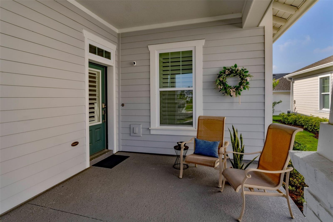

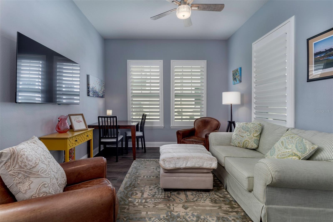
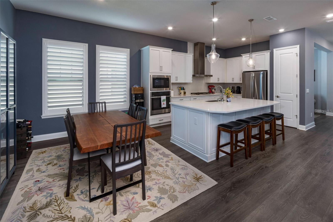
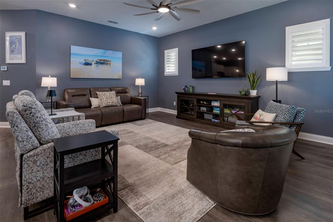
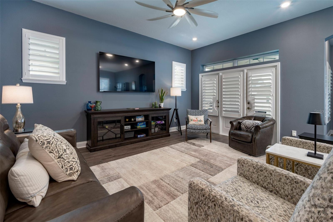
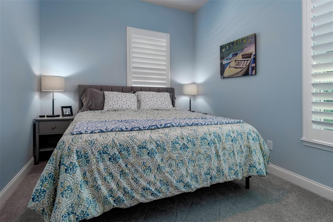
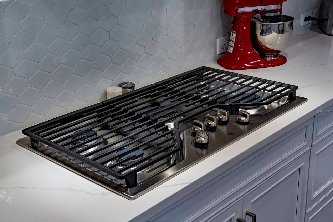
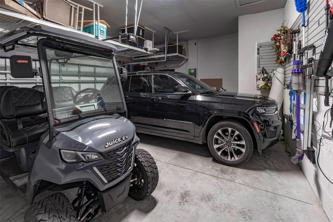
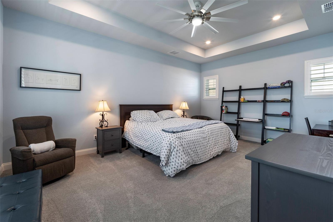
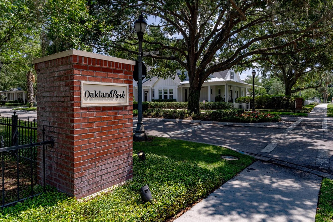
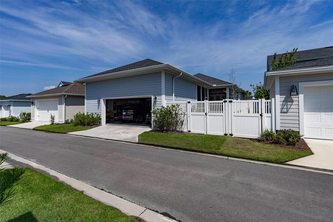
Active
1212 CIVITAS WAY
$875,000
Features:
Property Details
Remarks
LOCATION, LOCATION, LOCATION! This fantastic home is located in the highly sought after community of OAKLAND PARK! Enjoy the quaint historic Town of Oakland or a short golf cart or bike ride to enjoy bustling downtown Winter Garden with its shops, restaurants and weekly farmers market. The 22 mile West Orange Trail meanders through the community for enjoying tree lined walks or bike rides! When not enjoying the activities in and around the community come home to enjoy the inviting front porch or screened in back porch of this craftsman style home! This rare ONE STORY David Weekly Waterfowl Floorplan home offers a flexible layout of 3 bedrooms PLUS office/den with french doors and closet in addition to the great room and additional flex space as a formal dining room or media room! This open, light and bright kitchen features a large island, quartz counters, 42” cabinets, stainless appliances, and gas range. The primary bedroom retreat features a good size walk in closet and spacious bath! The home features Bahama Shutters and ceiling fans throughout. The oversized attached 2 car garage at the rear of the home features overhead storage shelving, slat wall, and plenty room for your golf cart! The award winning community offers a state of the art clubhouse, community center, resort style pools, parks, playgrounds, and fishing dock on Lake Apopka! Take a step back in time and enjoy the OAKLAND PARK lifestyle!
Financial Considerations
Price:
$875,000
HOA Fee:
608
Tax Amount:
$13251.38
Price per SqFt:
$387.17
Tax Legal Description:
OAKLAND PARK UNIT 6B-1 104/67 LOT 68
Exterior Features
Lot Size:
6247
Lot Features:
N/A
Waterfront:
No
Parking Spaces:
N/A
Parking:
Alley Access, Garage Door Opener, Garage Faces Rear
Roof:
Shingle
Pool:
No
Pool Features:
N/A
Interior Features
Bedrooms:
3
Bathrooms:
2
Heating:
Central, Heat Pump
Cooling:
Central Air
Appliances:
Built-In Oven, Cooktop, Dishwasher, Disposal, Microwave, Range, Range Hood, Refrigerator
Furnished:
No
Floor:
Carpet, Ceramic Tile, Laminate
Levels:
One
Additional Features
Property Sub Type:
Single Family Residence
Style:
N/A
Year Built:
2022
Construction Type:
Block, Cement Siding
Garage Spaces:
Yes
Covered Spaces:
N/A
Direction Faces:
Northwest
Pets Allowed:
Yes
Special Condition:
None
Additional Features:
Sidewalk
Additional Features 2:
Check with HOA, Town of Oakland, and Orange County for restrictions
Map
- Address1212 CIVITAS WAY
Featured Properties