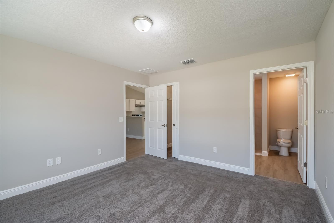
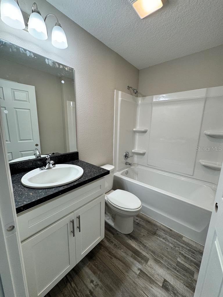
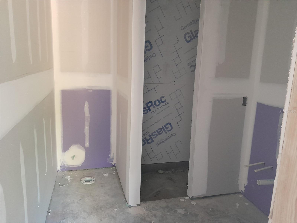
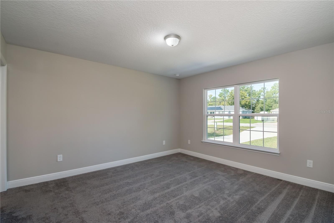

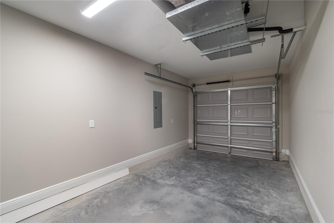
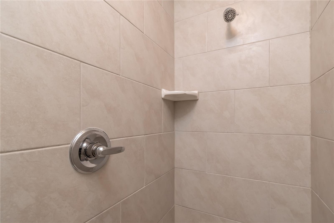
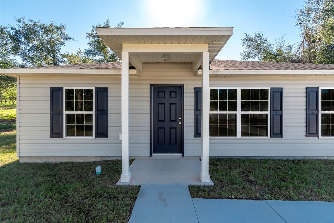


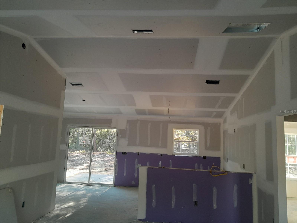
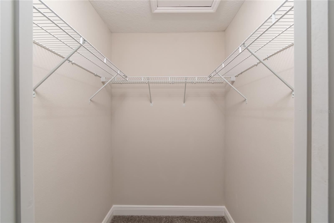

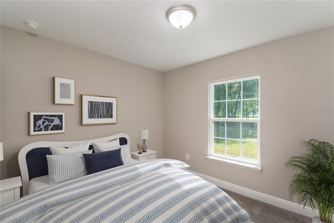


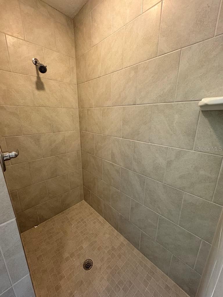
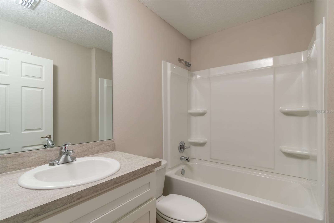


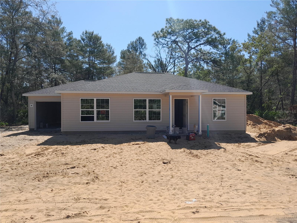

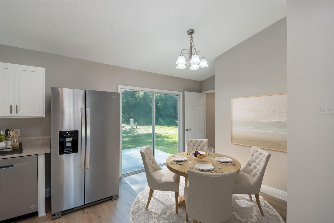


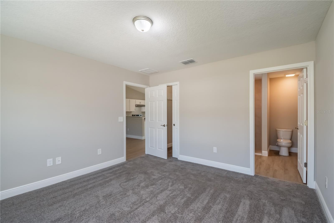
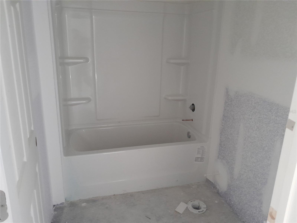

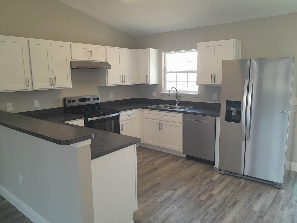

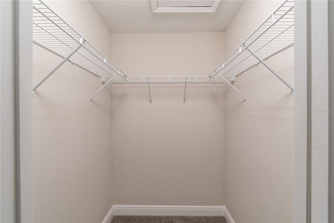
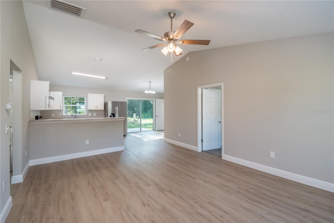
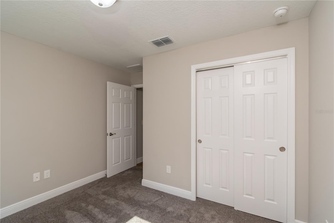



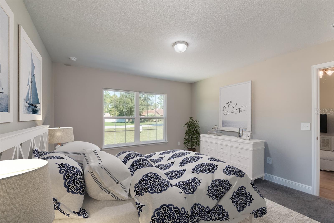


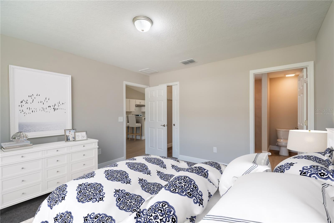
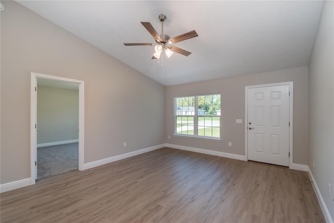
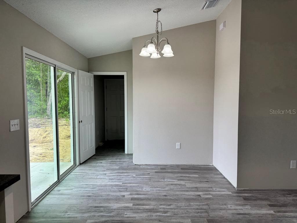
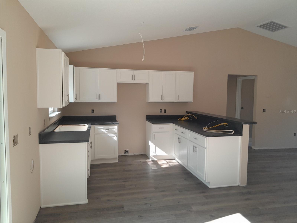




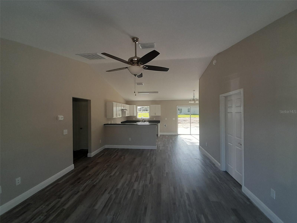


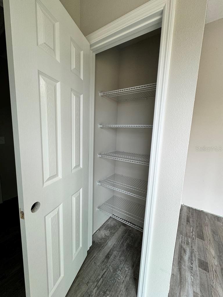
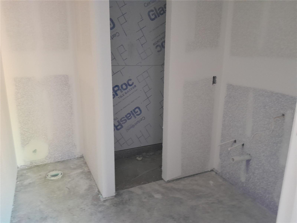
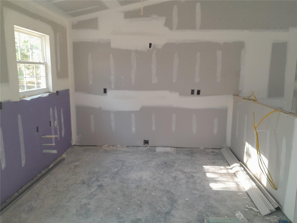
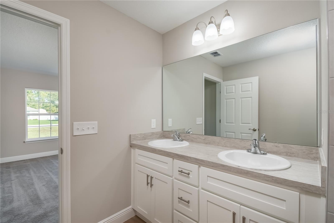
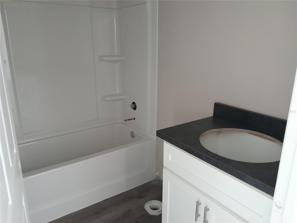

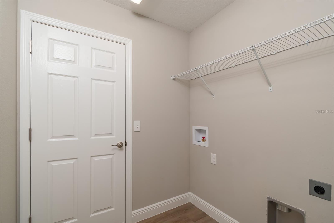



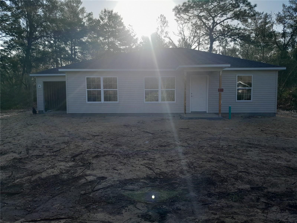
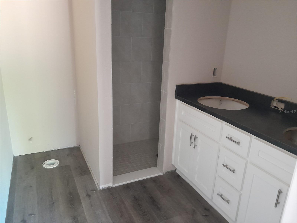

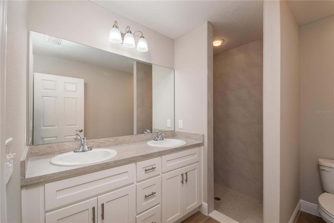
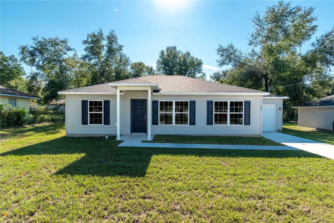
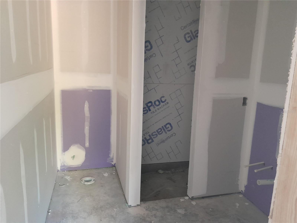
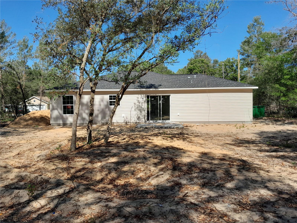
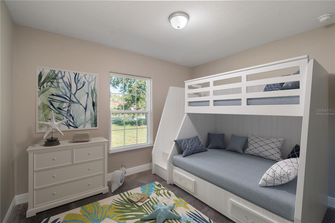
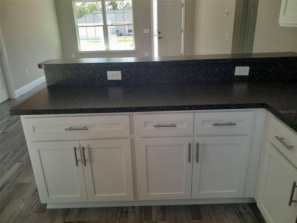
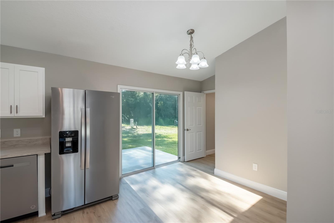

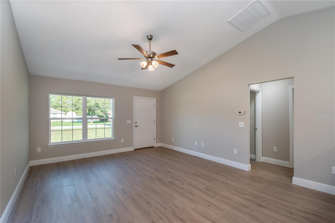

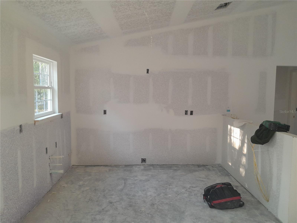
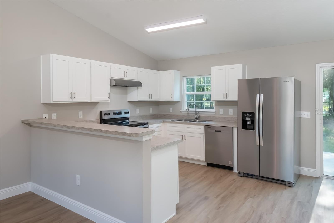


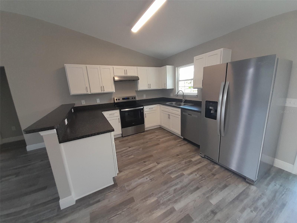
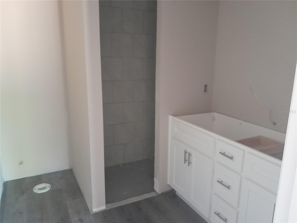
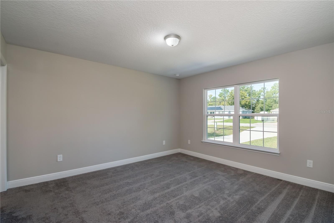
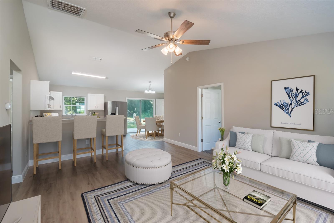
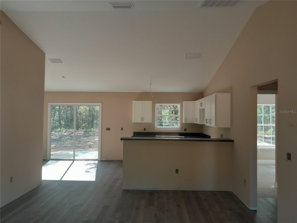
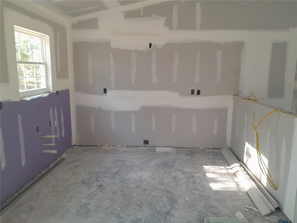
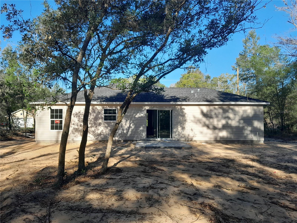

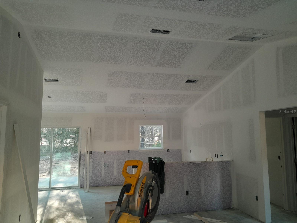
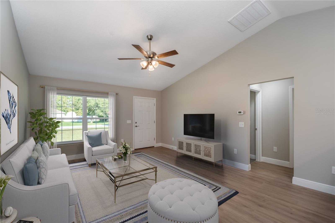

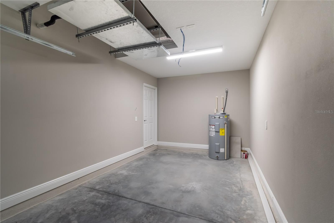

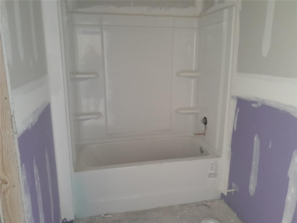
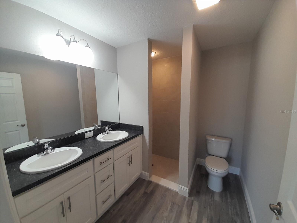
Active
59 FISHER CT
$219,900
Features:
Property Details
Remarks
Under Construction. Charming Cottage Home with Modern Comforts, No HOA, and a 10 Year Warranty! Home will be ready for you to move in within 30 days! • Huge, Open Kitchen: The heart of this home boasts an expansive kitchen with a remarkable 7-foot-long pony-top bar. Enjoy an abundance of counter space, perfect for all your culinary adventures. • Split Floorplan: Designed for privacy and comfort. • Wonderful Master Suite: Retreat to your spacious master bedroom featuring a large walk-in closet for ample storage. The luxurious en-suite bathroom is a true sanctuary with extensive cabinet space, two vanity sinks, and a Roman-style walk-in tiled shower. • Energy Efficient: Enjoy lower utility bills and year-round comfort thanks to added insulation throughout the home. • Expansive Backyard: The large backyard offers endless possibilities! With plenty of room for a future swimming pool, a playset for the kids, or a lush garden. Community allows for fencing. • No HOA Dues! • Effortless Commutes: Easy access to Ocala, The Villages, Lake Weir, and Belleview. • Nature at Your Doorstep: Explore the beautiful springs of the Ocala National Forest, just a short drive away. • Weekend Getaways: Only an hour's drive to the vibrant city of Orlando or the stunning Florida beaches, perfect for weekend escapes. • Don't miss this opportunity to own a charming home with so much to offer in a fantastic location!
Financial Considerations
Price:
$219,900
HOA Fee:
N/A
Tax Amount:
$195
Price per SqFt:
$187.95
Tax Legal Description:
SEC 35 TWP 16 RGE 24 PLAT BOOK J PAGE 320 SILVER SPRINGS SHORES UNIT 37 BLK 1200 LOT 18
Exterior Features
Lot Size:
10454
Lot Features:
N/A
Waterfront:
No
Parking Spaces:
N/A
Parking:
N/A
Roof:
Shingle
Pool:
No
Pool Features:
N/A
Interior Features
Bedrooms:
3
Bathrooms:
2
Heating:
Central, Electric, Heat Pump
Cooling:
Central Air
Appliances:
Dishwasher, Disposal, Electric Water Heater, Range, Range Hood, Refrigerator
Furnished:
No
Floor:
Carpet, Luxury Vinyl
Levels:
One
Additional Features
Property Sub Type:
Single Family Residence
Style:
N/A
Year Built:
2025
Construction Type:
Vinyl Siding, Frame
Garage Spaces:
Yes
Covered Spaces:
N/A
Direction Faces:
West
Pets Allowed:
No
Special Condition:
None
Additional Features:
Sliding Doors
Additional Features 2:
N/A
Map
- Address59 FISHER CT
Featured Properties