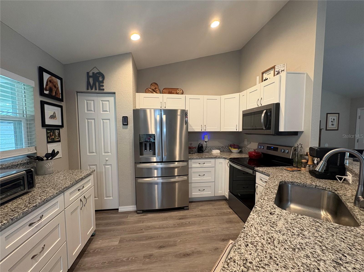
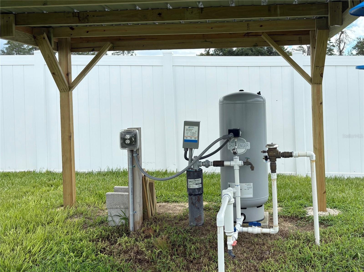
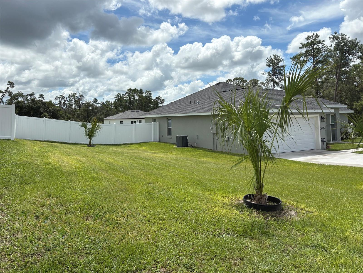
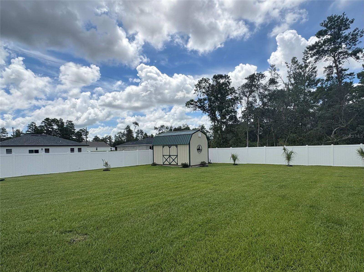
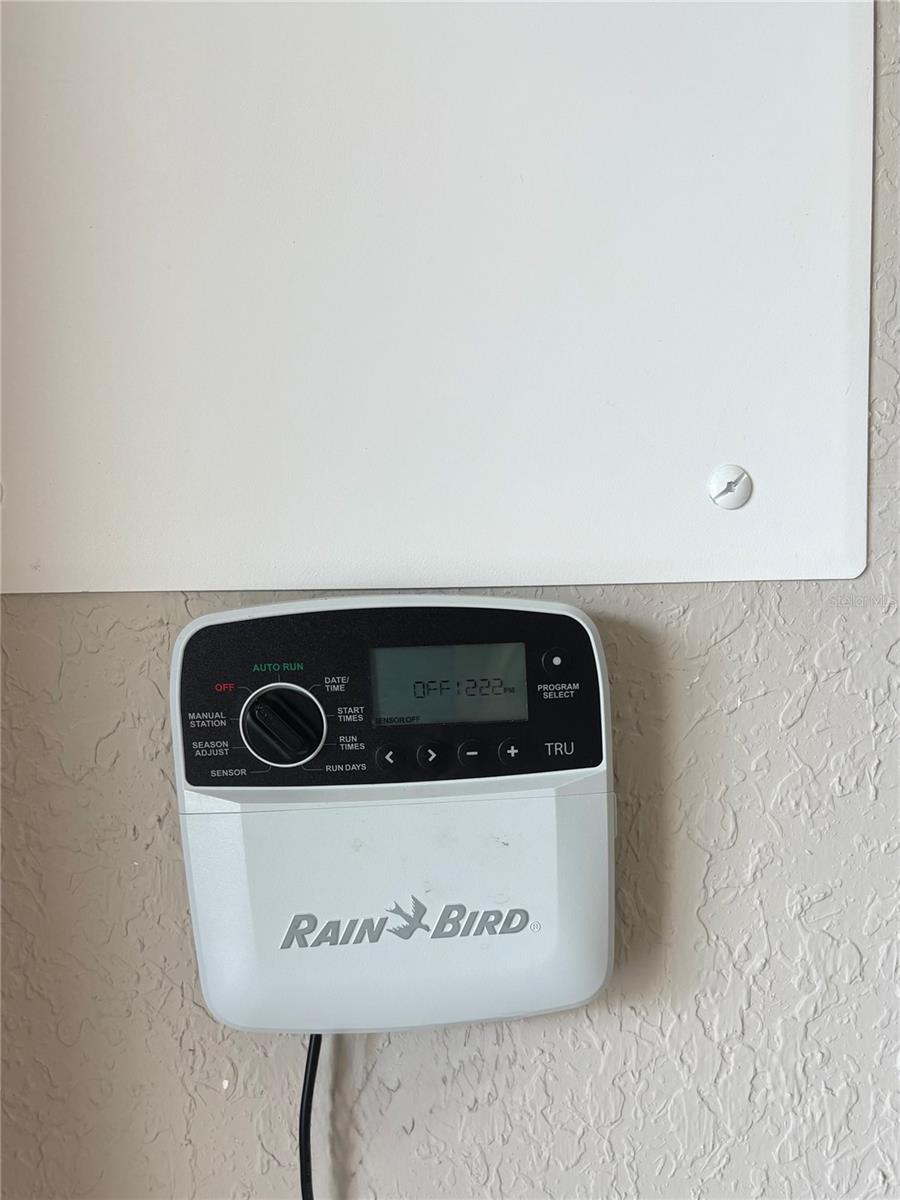
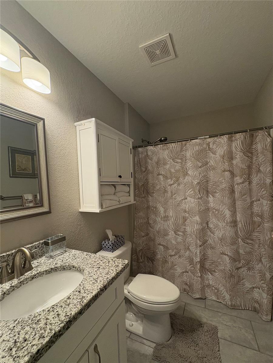
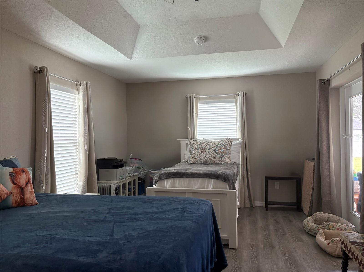
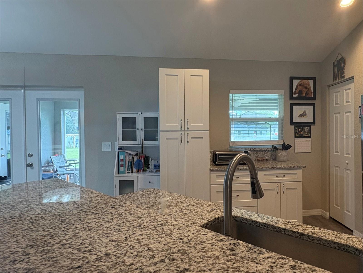
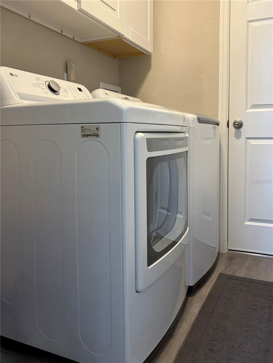
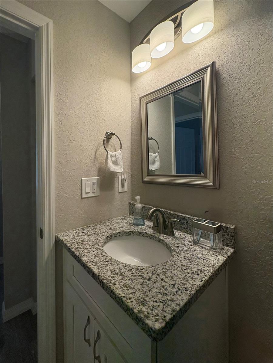
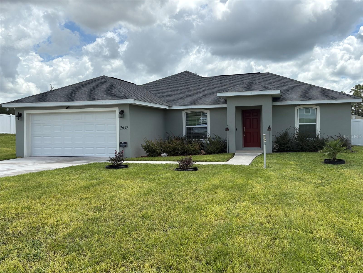
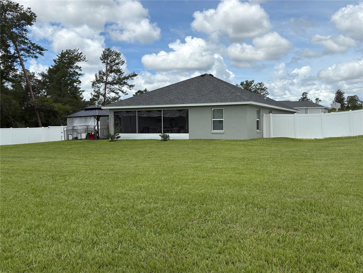
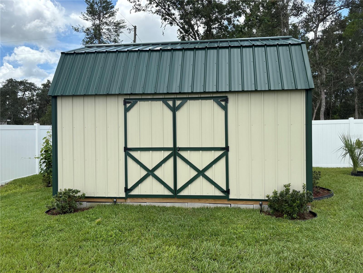
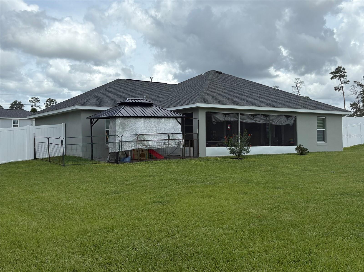
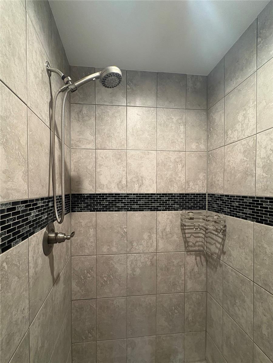
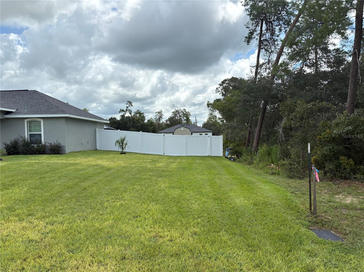
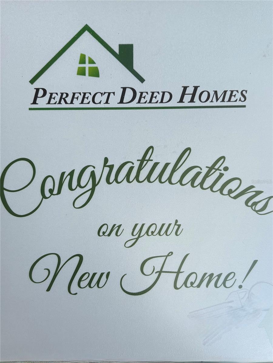
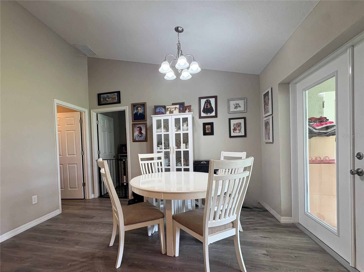
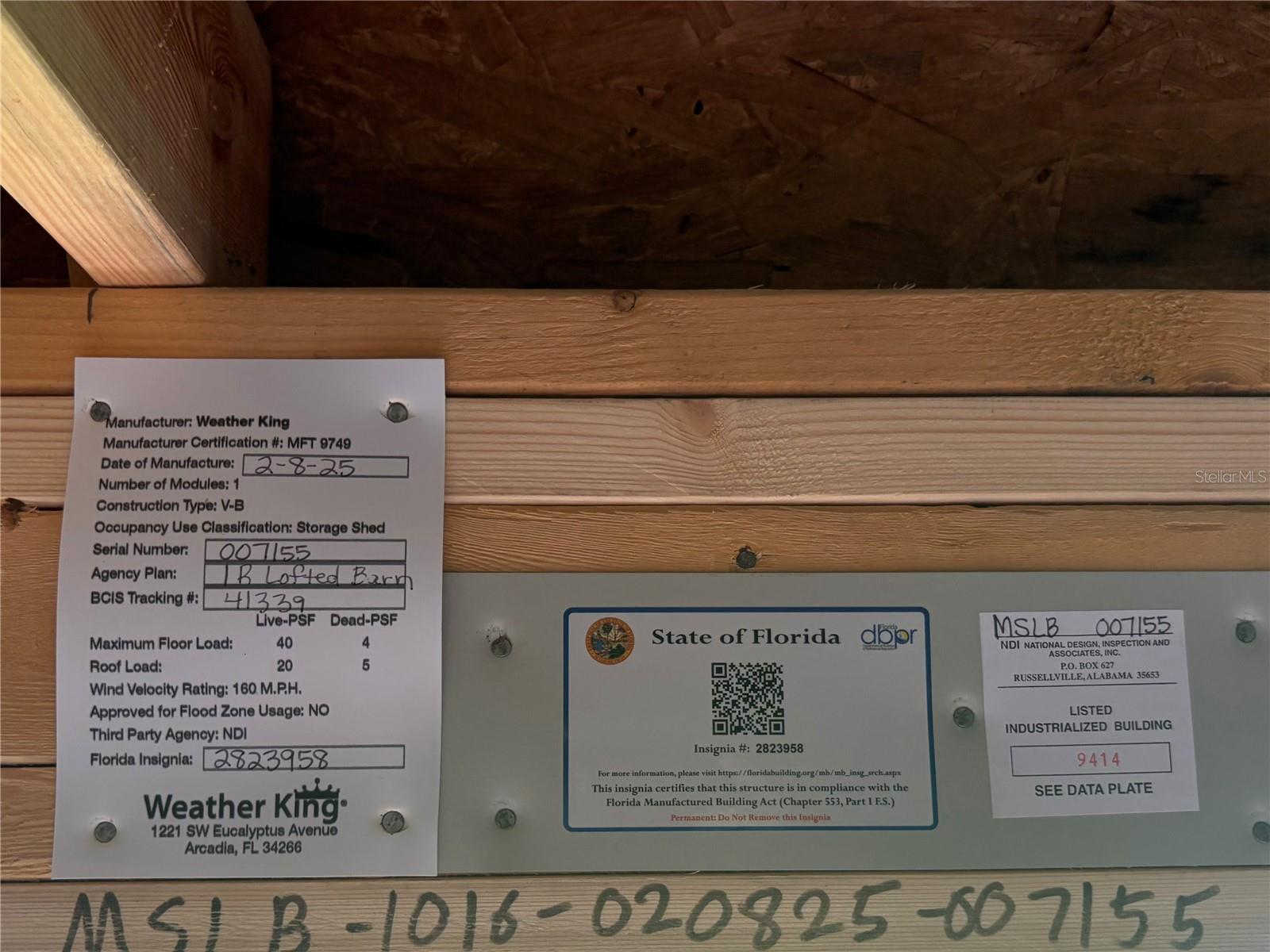
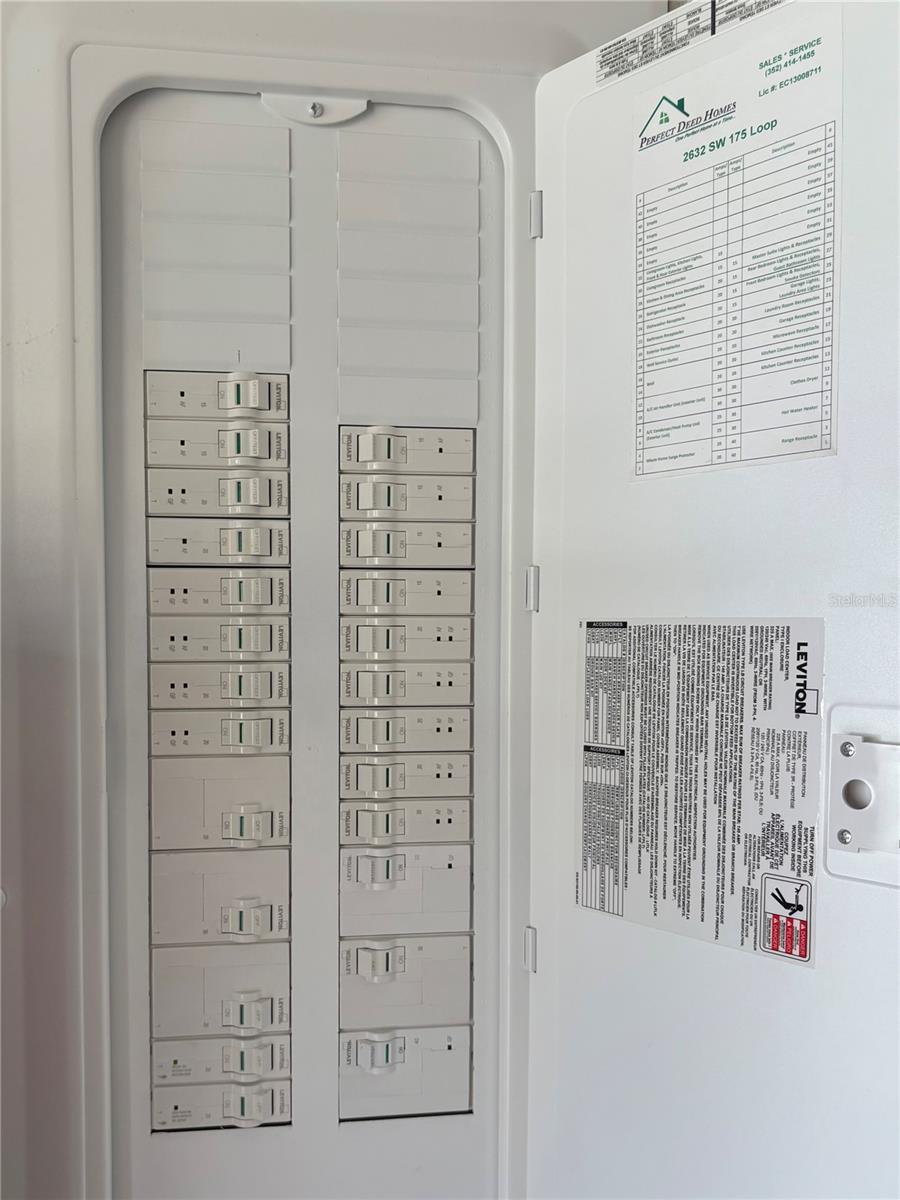
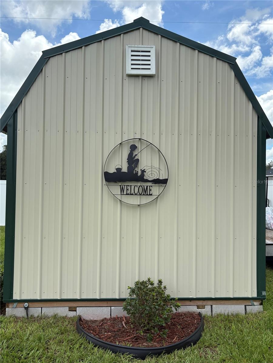
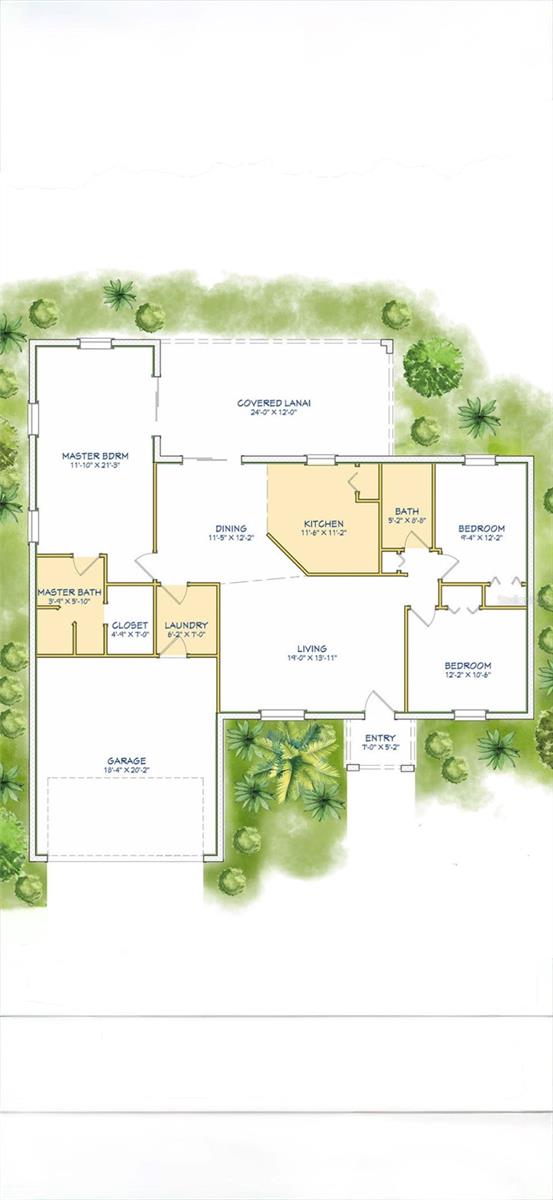
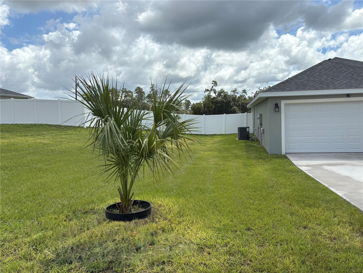
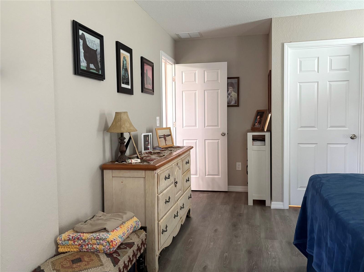
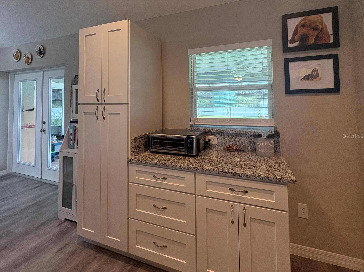
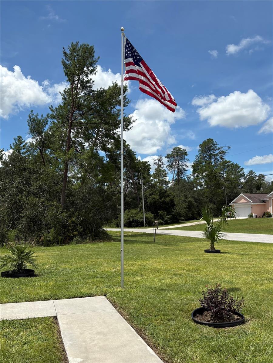
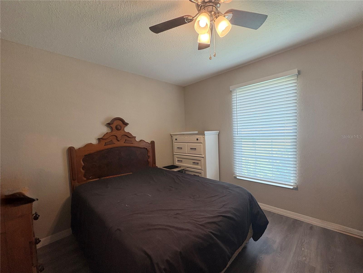
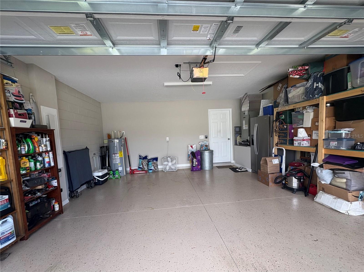
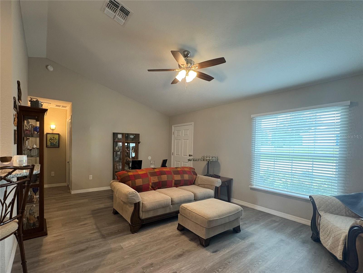
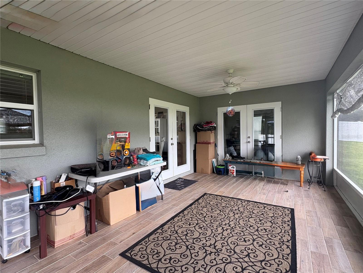
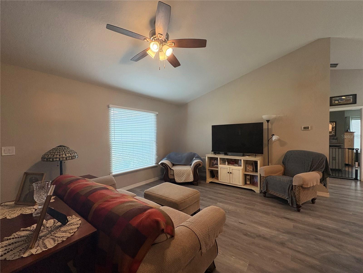
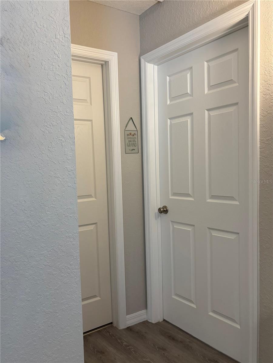
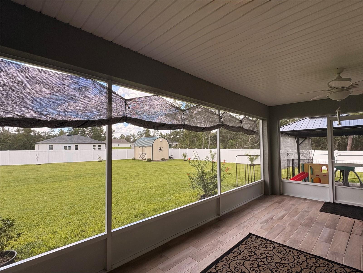
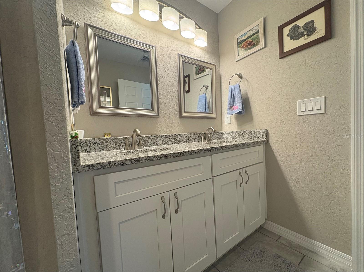
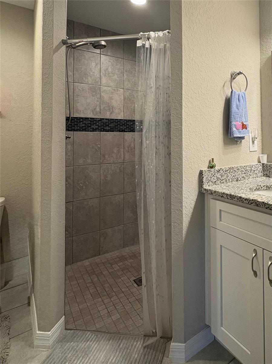
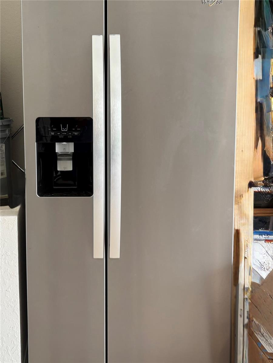
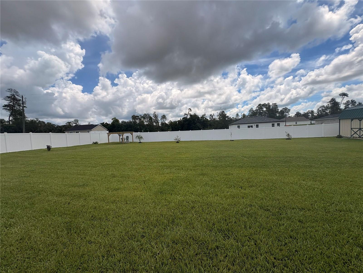
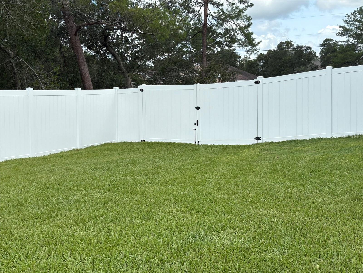
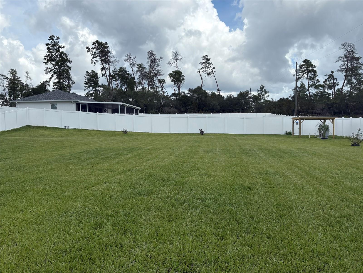
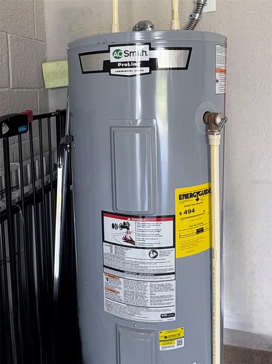
Active
2632 SW 175TH LOOP
$359,900
Features:
Property Details
Remarks
Discover your dream home in this beautifully designed 3 bed 2 bath residence on a ½+ acre in the picturesque rolling hills of Marion Oaks. This home features an open and inviting floor plan that's perfect for modern living. Imagine starting your day at the charming breakfast bar, bathed in sunlight streaming through this open floor plan with cathedral ceilings that add a spacious and airy feel to the home. Ceiling fans throughout ensure your comfort is a priority. The master bedroom is truly a retreat, offering ample space to the luxurious ensuite complete with his and hers sinks, a walk -in closet, and a walk-in shower for added convenience. This home is less than a year new, has a 2-10 warranty, and it also has several upgrades to include granite counter tops, a tiled enclosed screen room that could be converted to an amazing family room and add almost 300 sq. ft. to the home. A free-standing gazebo, shed, and an enormous beautiful, fenced back yard. It’s situated in a prime secluded area at the back of the subdivision. Don't miss out on the chance to call this fantastic house your home. Schedule a viewing today and experience the perfect blend of comfort, style, and convenience!
Financial Considerations
Price:
$359,900
HOA Fee:
N/A
Tax Amount:
$362
Price per SqFt:
$247.87
Tax Legal Description:
SEC 36 TWP 17 RGE 21 PLAT BOOK O PAGE 053 MARION OAKS UNIT 4 BLK 586 LOT 11
Exterior Features
Lot Size:
21780
Lot Features:
N/A
Waterfront:
No
Parking Spaces:
N/A
Parking:
N/A
Roof:
Shingle
Pool:
No
Pool Features:
N/A
Interior Features
Bedrooms:
3
Bathrooms:
2
Heating:
Heat Pump
Cooling:
Central Air
Appliances:
Dishwasher, Dryer, Electric Water Heater, Washer
Furnished:
No
Floor:
Ceramic Tile, Luxury Vinyl
Levels:
One
Additional Features
Property Sub Type:
Single Family Residence
Style:
N/A
Year Built:
2024
Construction Type:
Stucco
Garage Spaces:
Yes
Covered Spaces:
N/A
Direction Faces:
West
Pets Allowed:
Yes
Special Condition:
None
Additional Features:
French Doors, Sprinkler Metered
Additional Features 2:
N/A
Map
- Address2632 SW 175TH LOOP
Featured Properties