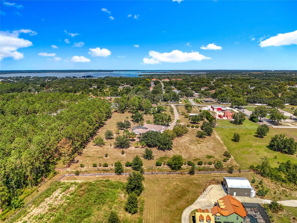
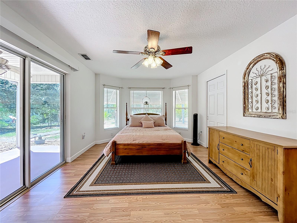
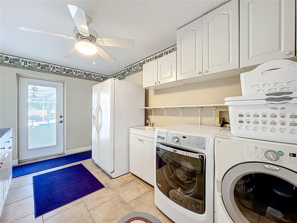
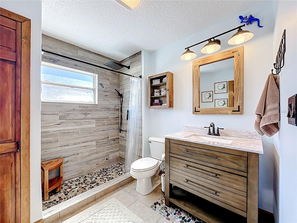
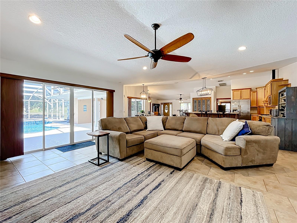
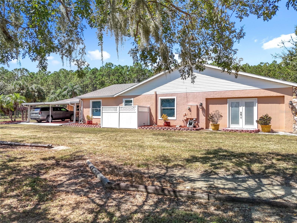
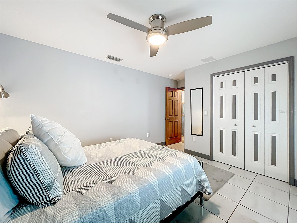
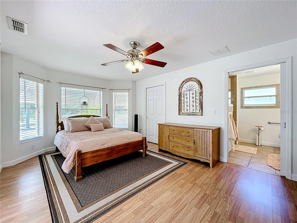
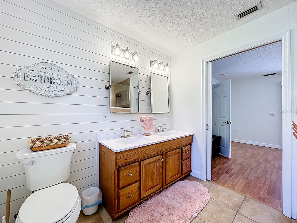
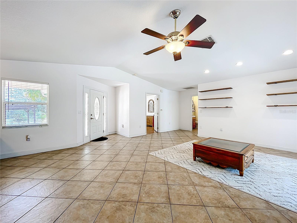
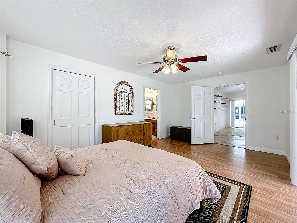
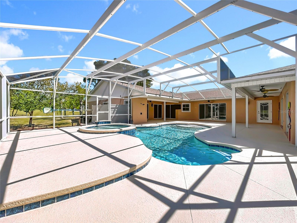
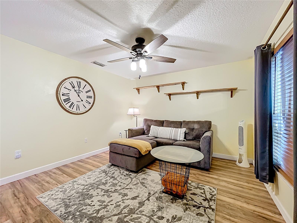
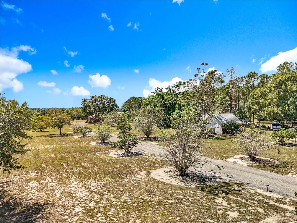
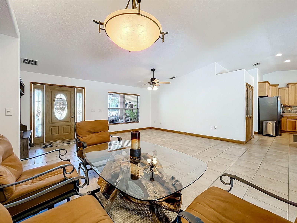
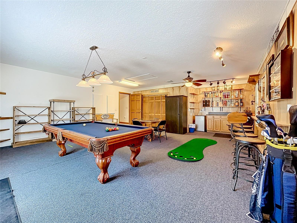
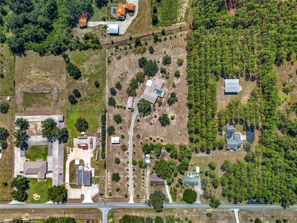
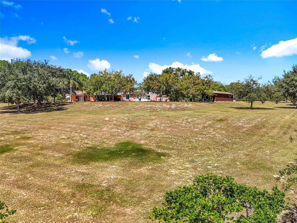
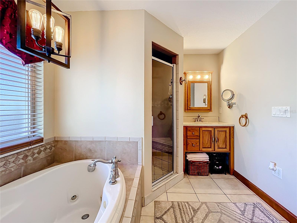
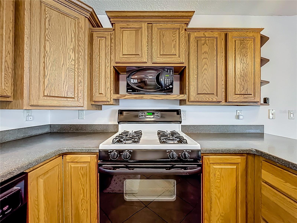
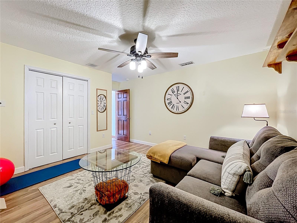
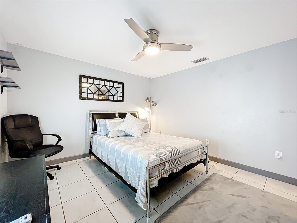
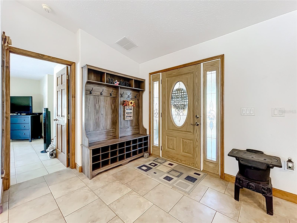
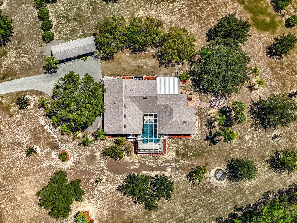
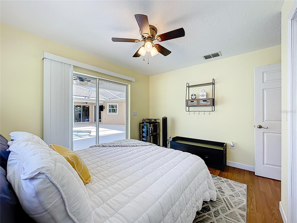
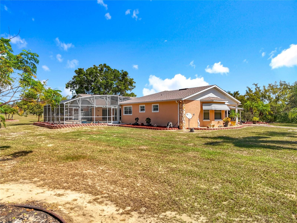
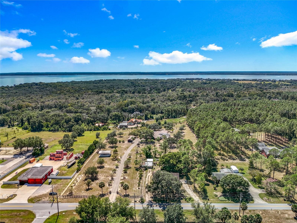
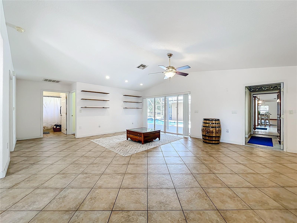
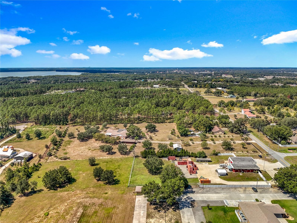
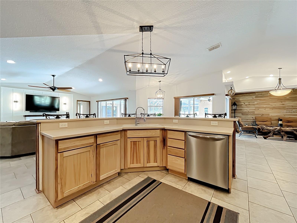
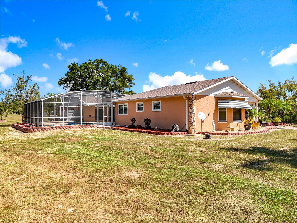
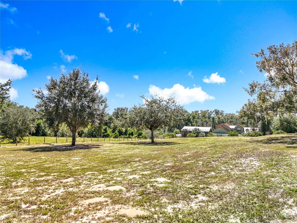
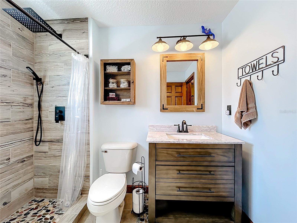
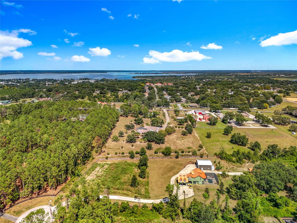
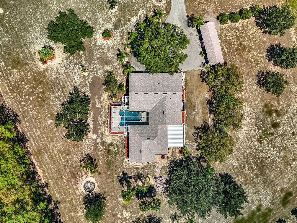
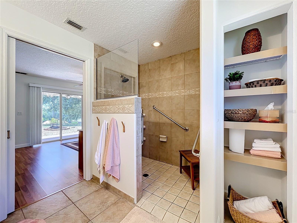
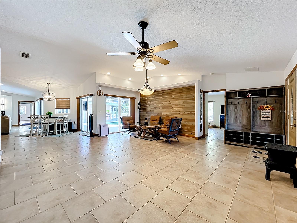
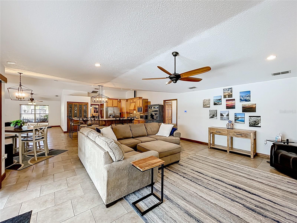
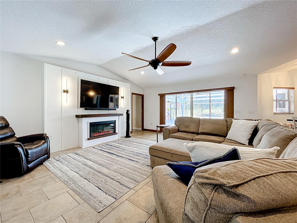
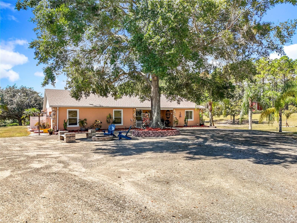
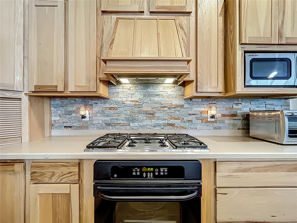
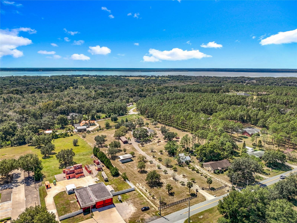
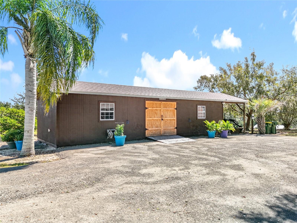
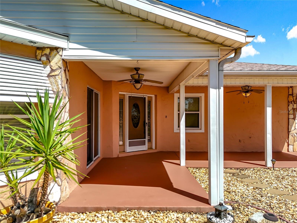
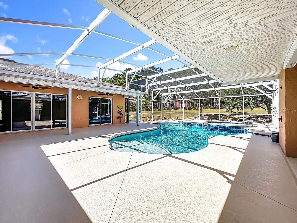
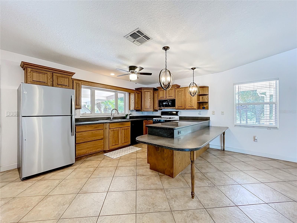
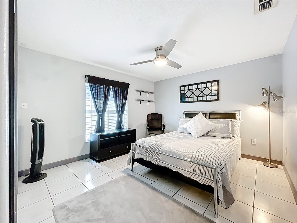
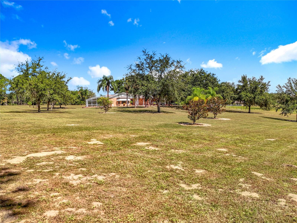
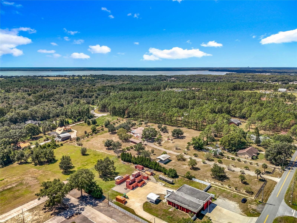
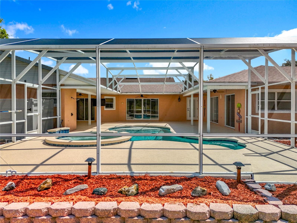
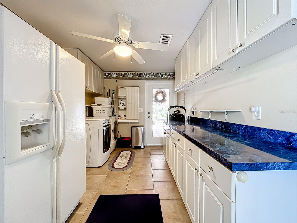
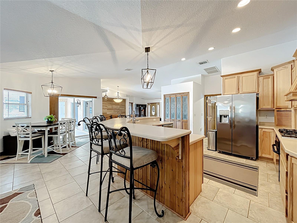
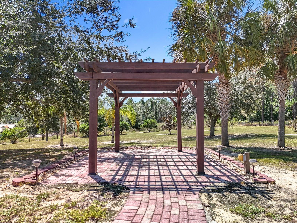
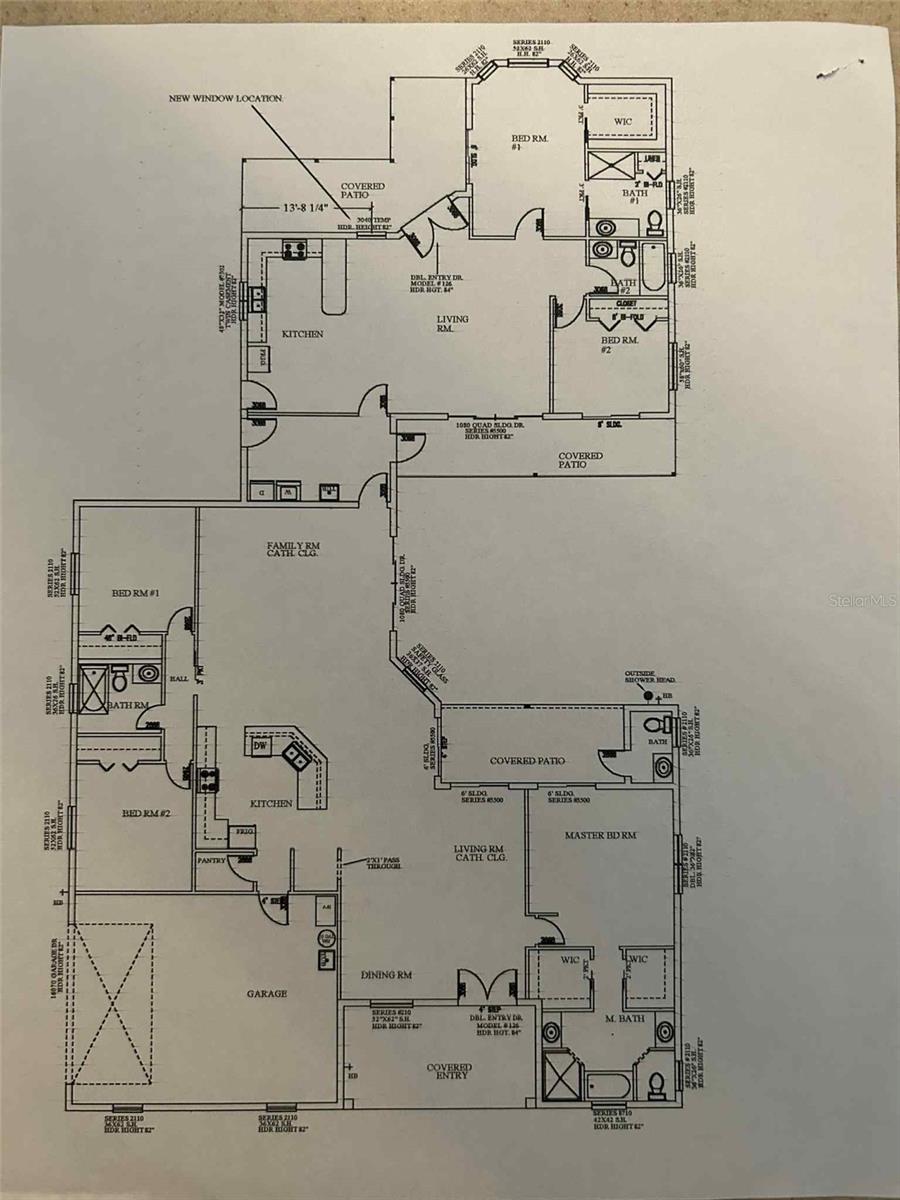
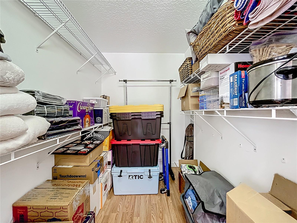
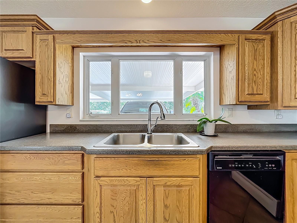
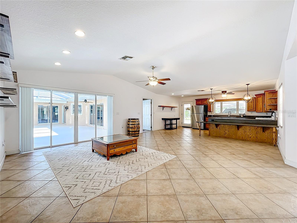
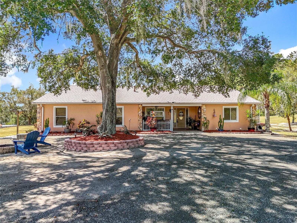
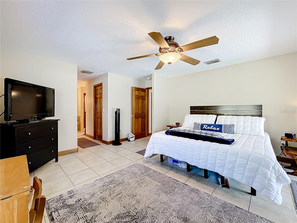
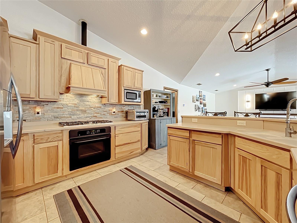
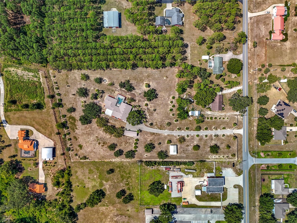
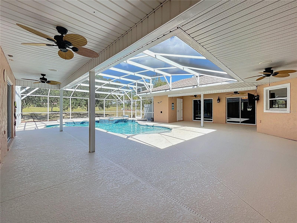
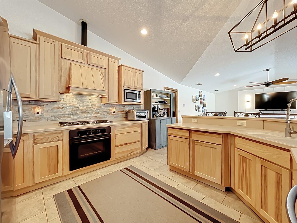
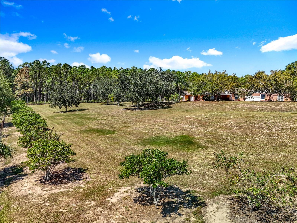
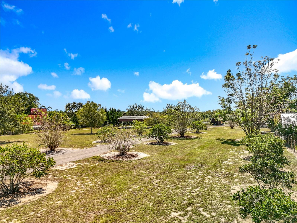
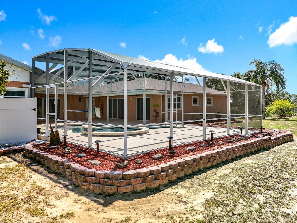
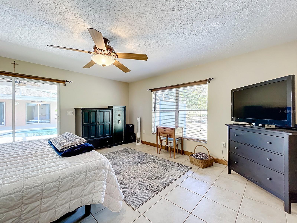
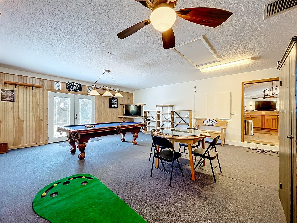
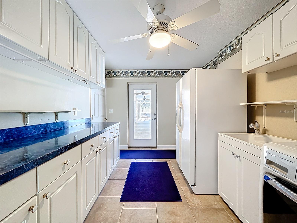
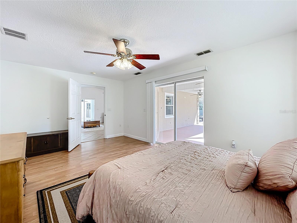
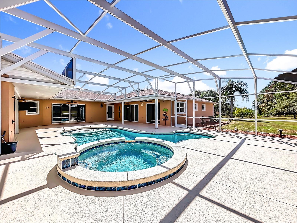
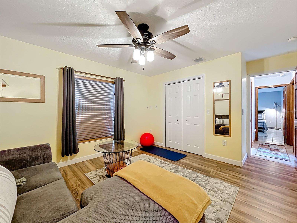
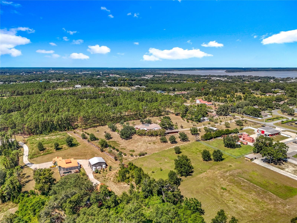
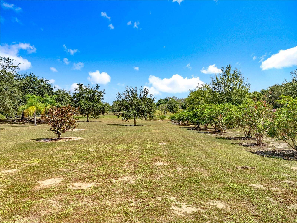
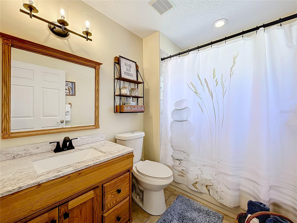
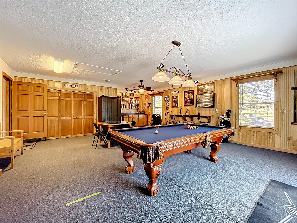
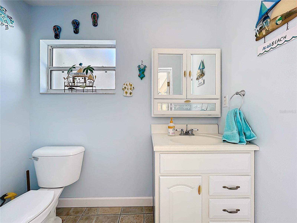
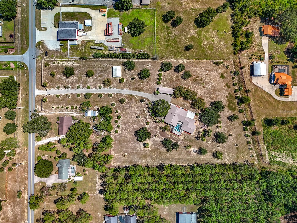
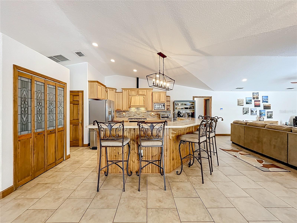
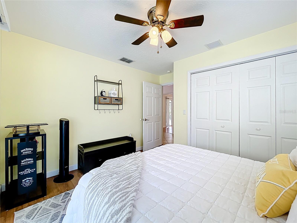
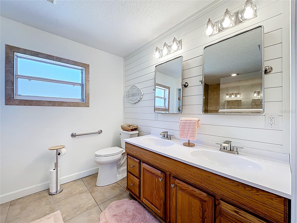
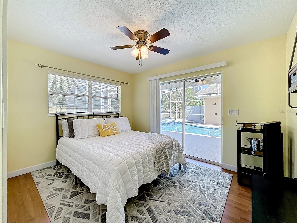
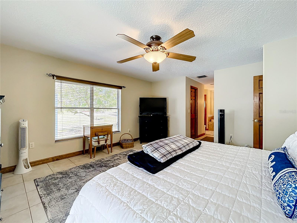
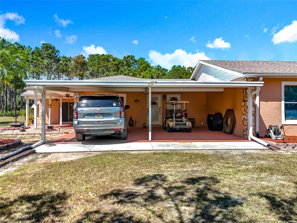
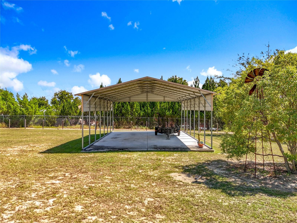
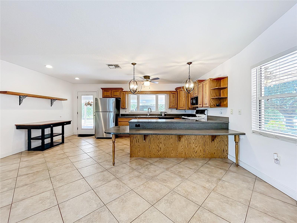
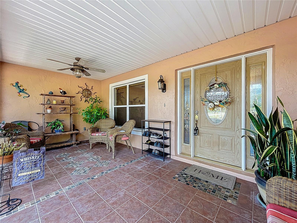
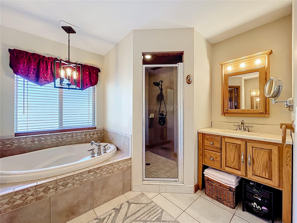
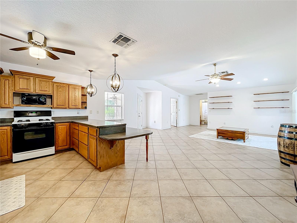
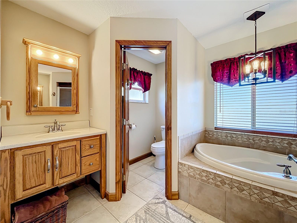
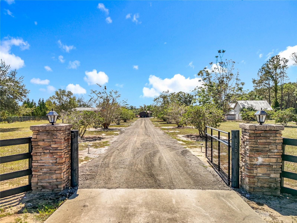
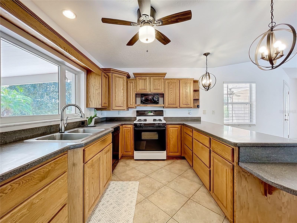
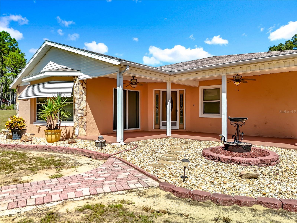
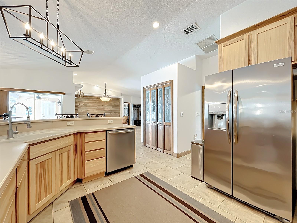
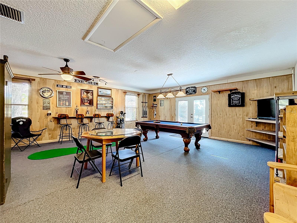
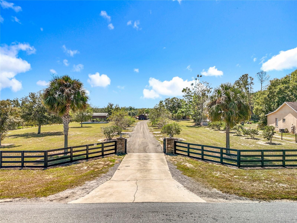
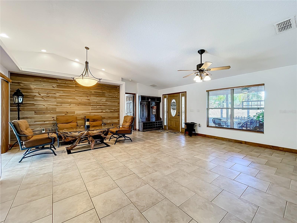
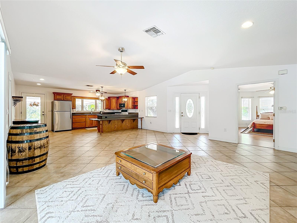
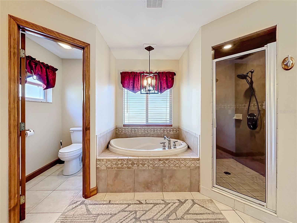
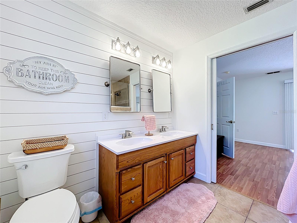
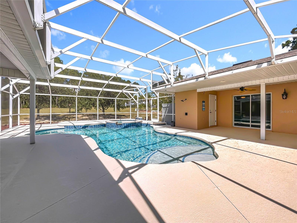
Active
527 SUNNYSIDE DR
$985,000
Features:
Property Details
Remarks
TWO HOMES FOR TWO FAMILIES! Looks can be deceiving! Beautiful original-owner, multi-generational POOL home on 5 acres! Enter thru the solar powered entry gate down the long driveway to the main home entrance. Upon entering you will have a 3/2 with formals, kitchen/family room combo, along with a huge 600 square foot BONUS ROOM to entertain in! This split bedroom main area features the primary bedroom with his and hers closets and a master bathroom with dual vanities, shower and a jacuzzi tub. Bedrooms 2 and 3 have their own private renovated bathroom. The spacious kitchen is any cooks dream featuring newer appliances, solid surface countertops, gorgeous solid hickory cabinetry, stone backsplash and 2 walk-in pantries. Entertain guests in this spacious BONUS room complete with pool table. This multi-purpose room has its own entry and can also be used as a work-out/gym room, craft room or home office! The 2 bedroom/2 bath IN-LAW SUITE is connected to the main house thru the laundry room. It has its own spacious living area and a full-size kitchen complete with sit down eating area and its own entry way and covered front porch. The primary bedroom has a walk-in closet and spacious master bath with walk-in shower. There is also an attached covered 2 car carport with its own entrance. You can also enter the main home from the carport thru the laundry room. Step outside the in-law suite and it comes with its own relaxation GAZEBO area complete with pavers and power! Main home and in-law suite have access to the beautiful RENOVATED heated and screened pool/hot tub area with lots of patio deck for pool parties and entertaining! There is even a wall shower and private half bath! Got an RV or a BOAT?? No problem...There is a 36x24 covered concrete slab to keep them out of the hot sun. Got a hobby?? No problem...there is a 16x50 workshop with electric & water! This home is on city water but there is also a 300 ft. ARTESIAN WELL for your 12-zone irrigation system for the front 3 acres. There are SOOO many updates and improvements the owners had to make a list...here are a few. New ROOF on home and workshop in 2023! New 5 ton AC high efficiency system in 2024! Complete POOL renovation with resurface and tile, new gas pool heater/filter/pump, new steps, repainted pool deck and new screens in 2022. There are also 3 cable/electric outlets on the oversized pool deck! New 40 gallon and 50-gallon natural gas HOT WATER HEATERS in 2024! Oversized SEPTIC leach field replaced in 2021 and irrigation WELL PUMP replaced in 2024! Come tour this beautiful multi-generational pool home...it is rare to find all of this on 5 acres within city limits and this close to all shopping, restaurants and hospitals! It is even zoned for horses and farm animals! Plenty of land to add on a garage or bonus room could be changed back easily.
Financial Considerations
Price:
$985,000
HOA Fee:
N/A
Tax Amount:
$5519
Price per SqFt:
$220.9
Tax Legal Description:
LEESBURG SUNNYSIDE TRAILS PHASE 1 SUB LOT 10--LESS FROM NE COR OF LOT 10 RUN N 89DEG 08MIN 09SEC W ALONG N'LY LINE 184.28 FT S 00DEG 01MIN 16SEC E 160.82 FT FOR POB CONT S 00DEG 01MIN 16SEC E 80 FT N 89DEG 38MIN 11SEC W 196.17 FT TO W LINE OF LOT 10 N 00DEG 02MIN 30SEC W 80 FT S 89DEG 38MIN 11SEC E 196.17 FT TO POB--1/29TH INT IN CONSERVATION AREA PORTION OF LOT 29 IN SUNNYSIDE TRAILS PHASE II PB 41 PG 21 ORB 1810 PG 409 ORB 2850 PG 1657 ORB 5981 PG 1778
Exterior Features
Lot Size:
226948
Lot Features:
City Limits
Waterfront:
No
Parking Spaces:
N/A
Parking:
Boat, Circular Driveway, Converted Garage, Covered, Driveway, RV Carport
Roof:
Shingle
Pool:
Yes
Pool Features:
Child Safety Fence, Gunite, Heated, In Ground, Outside Bath Access, Screen Enclosure
Interior Features
Bedrooms:
5
Bathrooms:
5
Heating:
Central, Electric
Cooling:
Central Air
Appliances:
Dishwasher, Disposal, Dryer, Gas Water Heater, Microwave, Range, Range Hood, Refrigerator, Washer
Furnished:
No
Floor:
Carpet, Ceramic Tile, Luxury Vinyl
Levels:
One
Additional Features
Property Sub Type:
Single Family Residence
Style:
N/A
Year Built:
2004
Construction Type:
Block, Stucco
Garage Spaces:
No
Covered Spaces:
N/A
Direction Faces:
Northwest
Pets Allowed:
Yes
Special Condition:
None
Additional Features:
Outdoor Shower
Additional Features 2:
N/A
Map
- Address527 SUNNYSIDE DR
Featured Properties