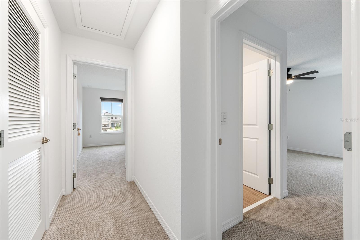

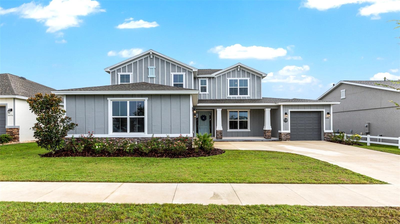


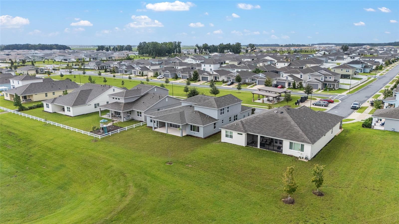
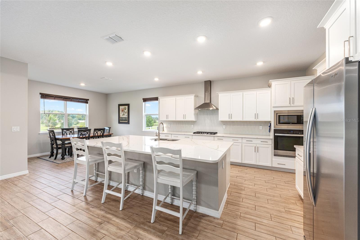
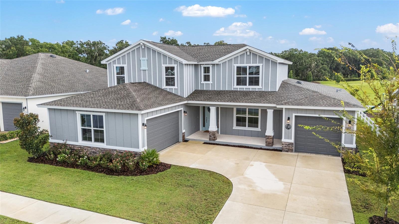
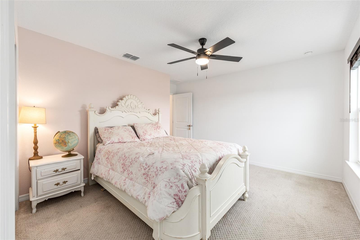
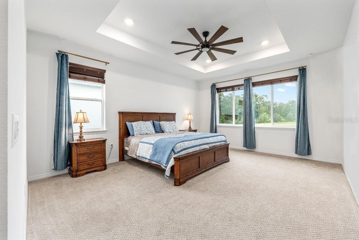



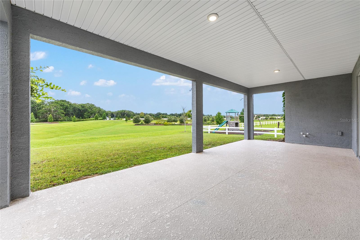

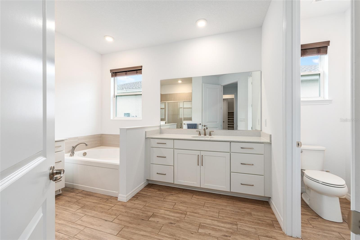
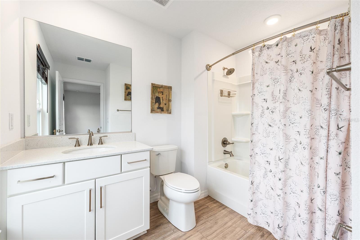


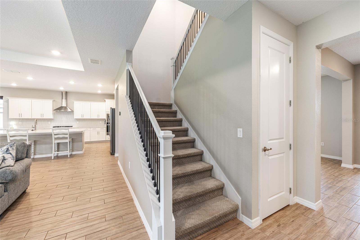
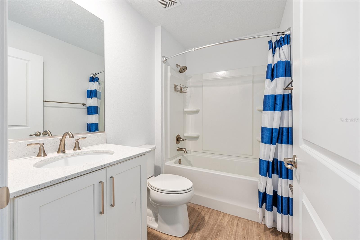
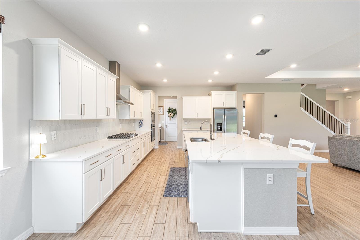




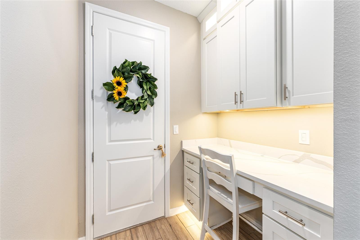
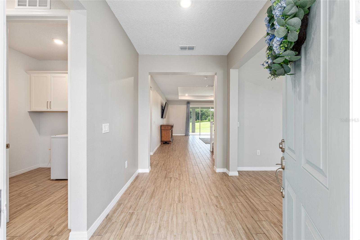
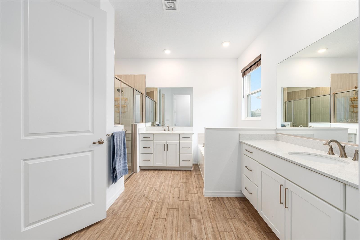
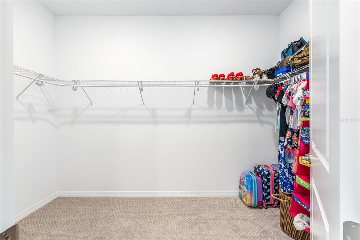
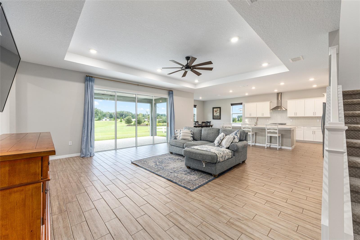
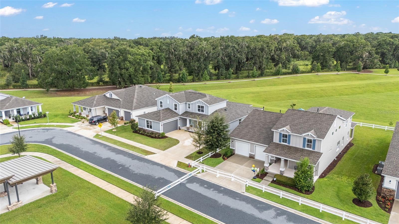
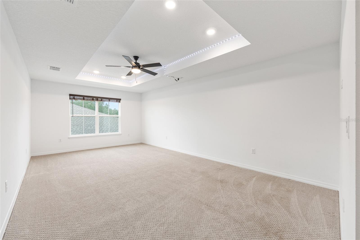

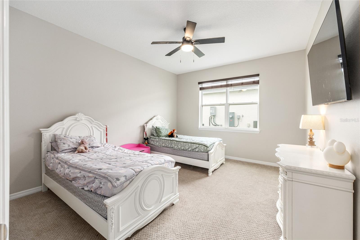

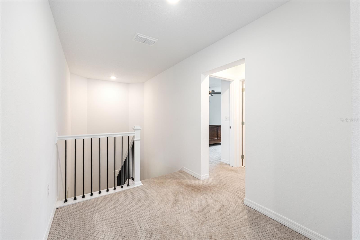
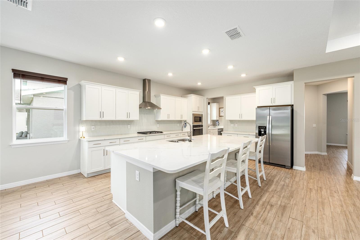
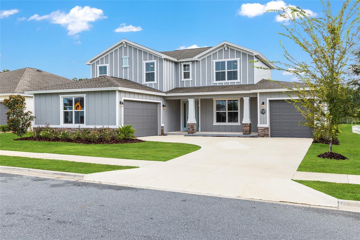
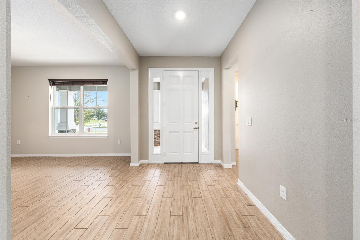
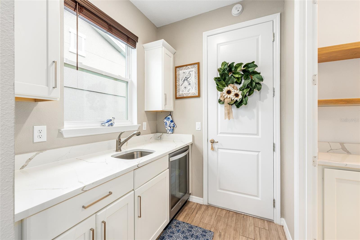
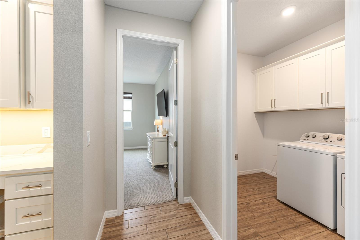


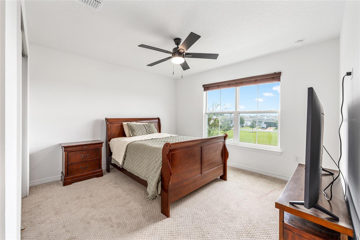
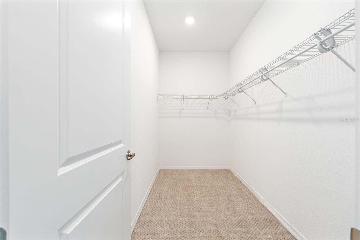
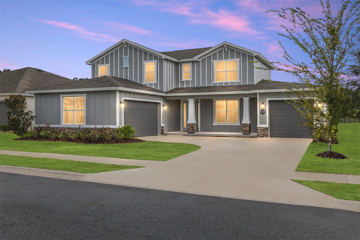

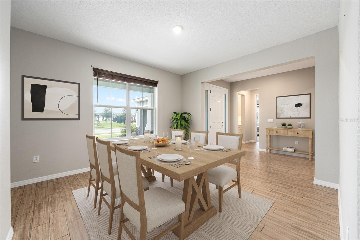
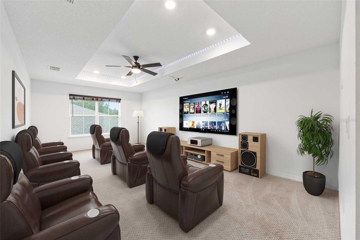
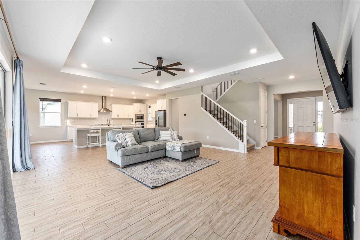

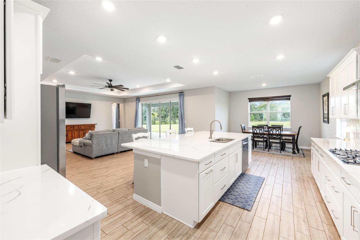
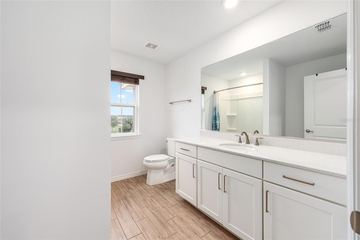

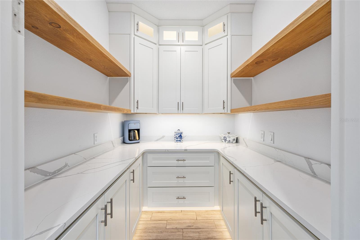
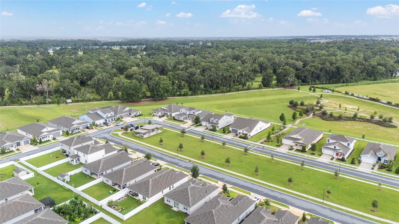







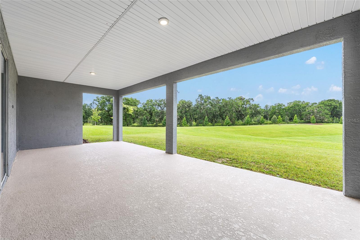
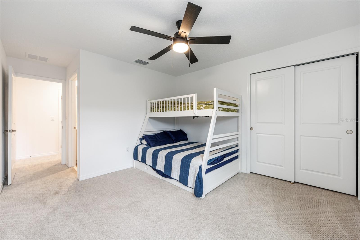
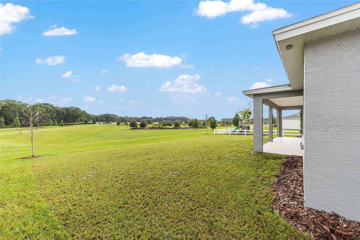
Active
6488 SW 78TH CT
$649,900
Features:
Property Details
Remarks
This UPGRADED Mulberry model, is located on a PREMIUM LOT in the gated community of Calesa Township. The Mulberry is the largest model, offered with 4 bedrooms, 4.5 bathrooms, 3-car garage, huge loft, and office/flex. The foyer opens to the living room that has a 12’ quad sliding door with picturesque views. The kitchen has an upgraded GAS range, 42” cabinets, quartz island, and stainless appliances. This home as a DREAM PANTRY adjacent to the nest area cabinets, prep sink, and wine refrigerator. The master bedroom is located downstairs with tray ceilings and two walk-in closets. The master bath has double vanity sinks, a tile shower, and soaking tub. Upstairs is a large loft, two en-suite bedrooms and one bedroom with adjoining bathroom for maximal privacy! There are no homes directly in front of or behind, enjoy spectacular views from the front porch and back lanai. The lanai has natural gas and is plumbed for an outdoor kitchen. Bring your golf cart. Multi-modal paths to the on-site public charter school, and FAST center. There are endless amenities offered at Calesa Township including playgrounds, basketball courts, swimming pools, splash pads, walking trails, dog park, and skate park. Pickleball courts, water slide, adult pool, and Biergarten are currently under construction.
Financial Considerations
Price:
$649,900
HOA Fee:
131
Tax Amount:
$2874
Price per SqFt:
$167.59
Tax Legal Description:
SEC 6 TWP 16 RGE 21 PLAT BOOK 014 PAGE 058 CALESA TOWNSHIP ROAN HILLS PHASE 1 LOT 57
Exterior Features
Lot Size:
9583
Lot Features:
Conservation Area, Private, Sidewalk, Paved
Waterfront:
No
Parking Spaces:
N/A
Parking:
Curb Parking, Driveway, Garage Door Opener, Garage Faces Side, Golf Cart Garage
Roof:
Shingle
Pool:
No
Pool Features:
N/A
Interior Features
Bedrooms:
4
Bathrooms:
5
Heating:
Central, Electric
Cooling:
Central Air
Appliances:
Bar Fridge, Built-In Oven, Convection Oven, Cooktop, Dishwasher, Disposal, Dryer, Exhaust Fan, Freezer, Ice Maker, Microwave, Range, Range Hood, Refrigerator, Tankless Water Heater, Washer, Wine Refrigerator
Furnished:
Yes
Floor:
Carpet, Tile
Levels:
Two
Additional Features
Property Sub Type:
Single Family Residence
Style:
N/A
Year Built:
2023
Construction Type:
Block
Garage Spaces:
Yes
Covered Spaces:
N/A
Direction Faces:
Northeast
Pets Allowed:
Yes
Special Condition:
None
Additional Features:
Sidewalk, Sliding Doors
Additional Features 2:
Contact HOA Maddie Aradine, (352) 218-9644, [email protected]
Map
- Address6488 SW 78TH CT
Featured Properties