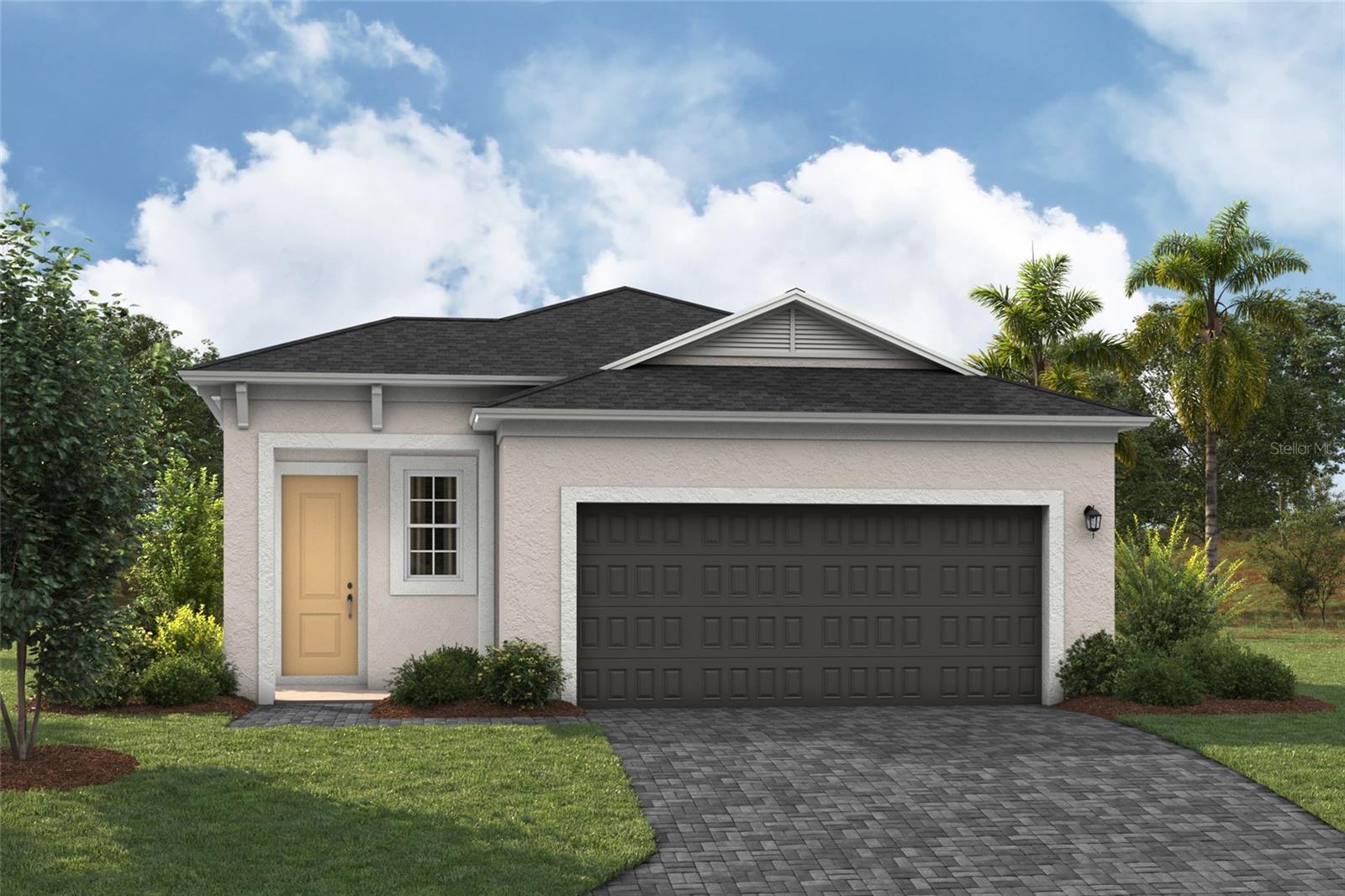
Active
6173 SW 96TH PL
$249,490
Features:
Property Details
Remarks
Under Construction. The Foxtail is a thoughtfully designed floorplan. Enter through a welcoming foyer to the heart of the home, the open-concept kitchen. The kitchen features ample counter space and seamlessly flows into the dining and living area, making it ideal for hosting dinner parties or family gatherings. The master suite is a serene retreat, complete with a spacious walk-in closet. A versatile den offers flexibility, whether you need a home office or hobby room. Additionally, the home includes a full bedroom and bathroom, offering comfortable accommodations for guests or family members. 2-car garage. Experience the charm of country living with all the conveniences of the city at Cherrywood Preserve, a 55+ gated community. This golf cart friendly community in Ocala, FL offers boldly unboring new homes right next to the Market at Cherrywood: a short ride from groceries, restaurants, shopping, and Interstate 75. Homeowners have access to a variety of amenities including a lap and lounge pool, jacuzzi, fitness center, billiards room, horseshoes, shuffleboard, bocce, basketball and pickleball courts. Stay connected with neighbors through a lively social calendar and enjoy year-round gatherings in beautiful indoor and outdoor spaces. Images shown are for illustrative purposes only and may differ from actual home. Completion date subject to change.
Financial Considerations
Price:
$249,490
HOA Fee:
290
Tax Amount:
$2001
Price per SqFt:
$171.94
Tax Legal Description:
SEC 20 TWP 16 RGE 21 PLAT BOOK 014 PAGE 001 CHERRYWOOD PRESERVE PH 1 LOT 99
Exterior Features
Lot Size:
6646
Lot Features:
N/A
Waterfront:
No
Parking Spaces:
N/A
Parking:
N/A
Roof:
Shingle
Pool:
No
Pool Features:
N/A
Interior Features
Bedrooms:
2
Bathrooms:
2
Heating:
Central
Cooling:
Central Air
Appliances:
Dishwasher, Disposal, Dryer, Microwave, Range, Washer
Furnished:
No
Floor:
Carpet, Luxury Vinyl
Levels:
One
Additional Features
Property Sub Type:
Single Family Residence
Style:
N/A
Year Built:
2025
Construction Type:
Block, Stucco, Vinyl Siding
Garage Spaces:
Yes
Covered Spaces:
N/A
Direction Faces:
South
Pets Allowed:
Yes
Special Condition:
None
Additional Features:
Sliding Doors
Additional Features 2:
See HOA Bylaws
Map
- Address6173 SW 96TH PL
Featured Properties