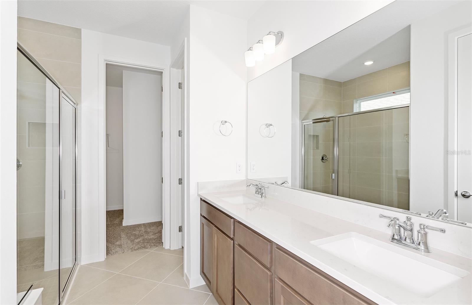
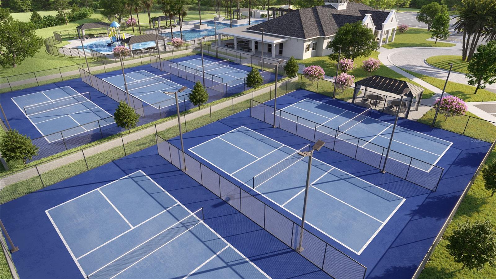
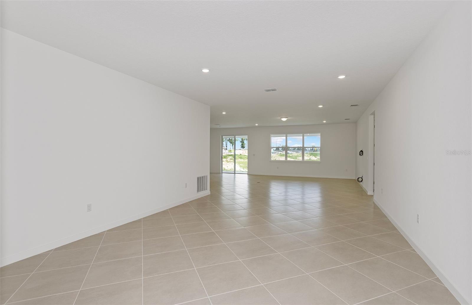
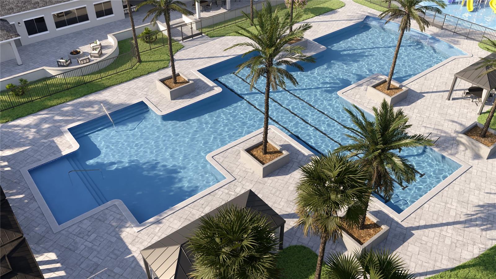
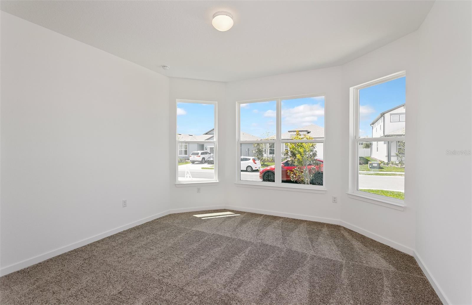
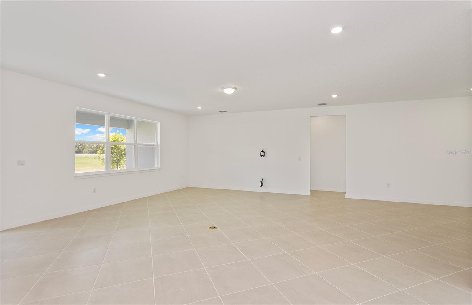
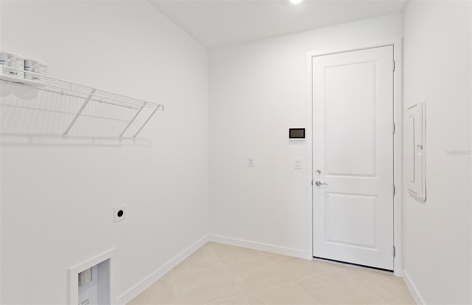
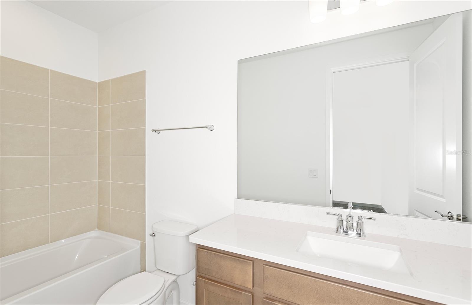
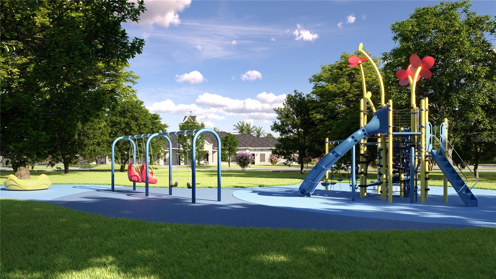
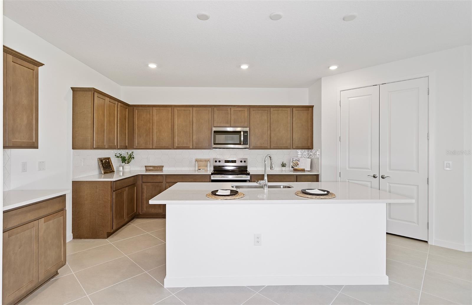
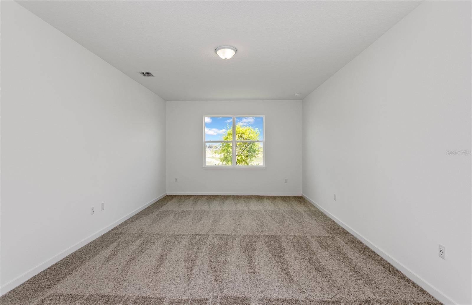
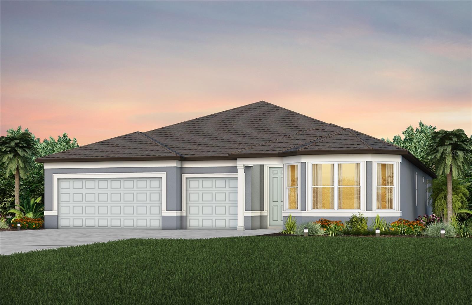
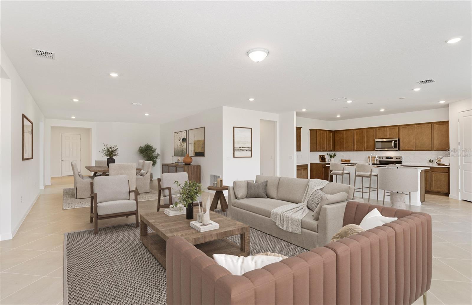
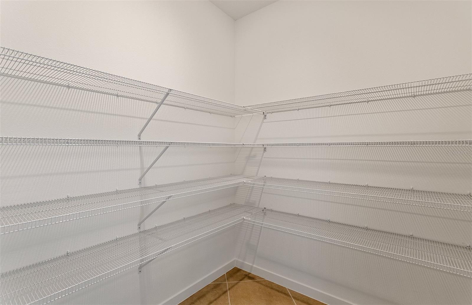
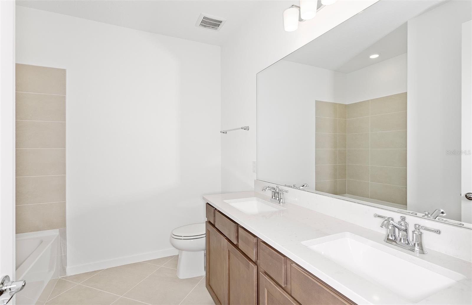
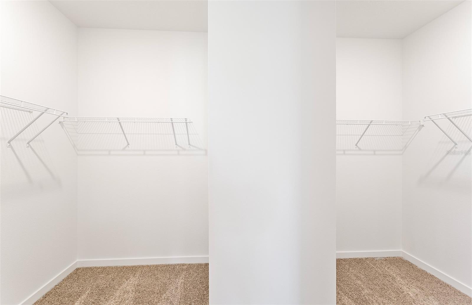
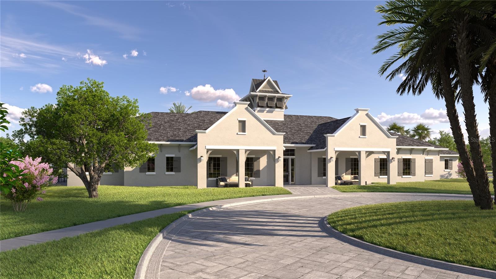
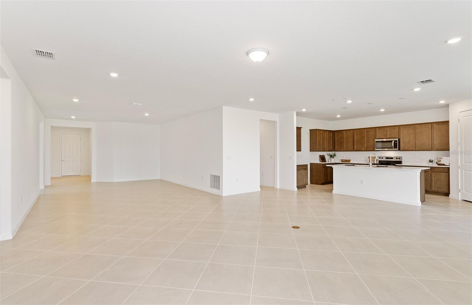
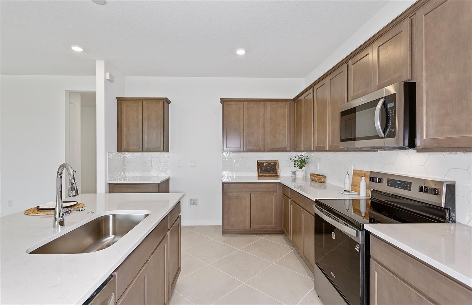
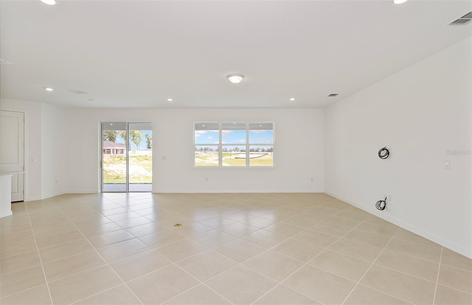
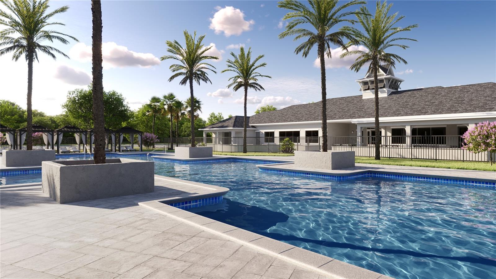
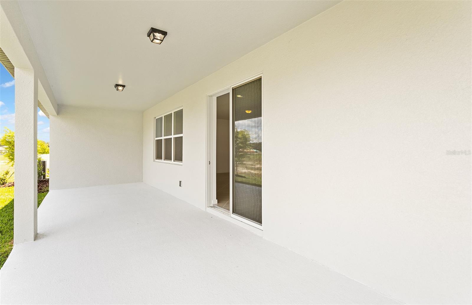
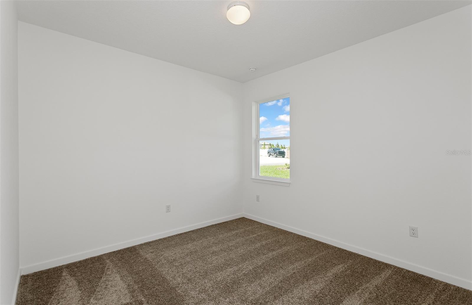
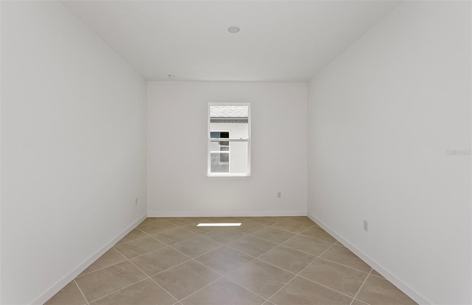
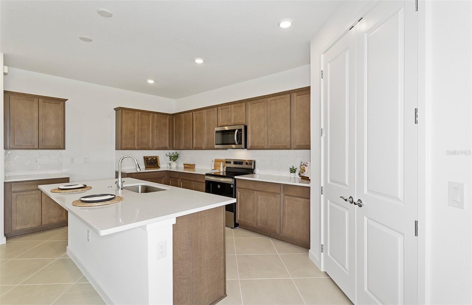
Active
4487 SW 82ND LOOP
$462,020
Features:
Property Details
Remarks
One or more photo(s) has been virtually staged. Under Construction. Pulte Homes is Now Selling in Marion Ranch! Enjoy all the benefits of a new construction home in this highly amenitized community located in Ocala, FL. This new community will feature a resort-style pool with open cabanas, a clubhouse, a fitness center, a playground, sports courts, and much more! Plus, with close proximity to I-75 and a quick commute to shopping, entertaining, and dining – you’ll love coming home! This Everly floor plan features an open-concept home design and has all the upgraded finishes you've been looking for. The upgraded, gourmet kitchen showcases a spacious center island with a large single-bowl sink, white cabinets, 3cm quartz countertops with a 3”x6” white herringbone tiled backsplash, Whirlpool stainless steel appliances including a built-in oven and microwave, dishwasher, cooktop, and range hood. The bathrooms have matching white cabinets, quartz countertops, comfort height commodes, and dual sinks and a super walk-in shower in the Owner's bath. There is luxury vinyl plank flooring in the main living areas, 22”x22” tile in the baths and laundry room, and stain-resistant carpet in the bedrooms. This home makes great use of space with an enclosed, versatile flex room, a spacious laundry room, a separate dining room area and a separate café area off the kitchen, a large, covered lanai, and a 3-car garage. Additional upgrades include 4 LED downlights in the gathering room, pendant prewiring in the kitchen, upgraded door hardware, and a Smart Home technology package. Call or visit today and ask about our limited-time incentives and special financing offers!
Financial Considerations
Price:
$462,020
HOA Fee:
447
Tax Amount:
$0
Price per SqFt:
$168.68
Tax Legal Description:
SEC 15 TWP 16 RGE 21 PLAT BOOK 016 PAGE 128 MARION RANCH PHASES 3 AND 4 LOT 79
Exterior Features
Lot Size:
7800
Lot Features:
Landscaped, Sidewalk, Paved
Waterfront:
No
Parking Spaces:
N/A
Parking:
N/A
Roof:
Shingle
Pool:
No
Pool Features:
Other
Interior Features
Bedrooms:
3
Bathrooms:
3
Heating:
Central, Heat Pump
Cooling:
Central Air
Appliances:
Built-In Oven, Cooktop, Dishwasher, Disposal, Microwave, Range Hood
Furnished:
No
Floor:
Carpet, Luxury Vinyl, Tile
Levels:
One
Additional Features
Property Sub Type:
Single Family Residence
Style:
N/A
Year Built:
2025
Construction Type:
Stucco
Garage Spaces:
Yes
Covered Spaces:
N/A
Direction Faces:
Northeast
Pets Allowed:
No
Special Condition:
None
Additional Features:
Rain Gutters, Sliding Doors
Additional Features 2:
Please contact HOA manager at [email protected] for more details.
Map
- Address4487 SW 82ND LOOP
Featured Properties