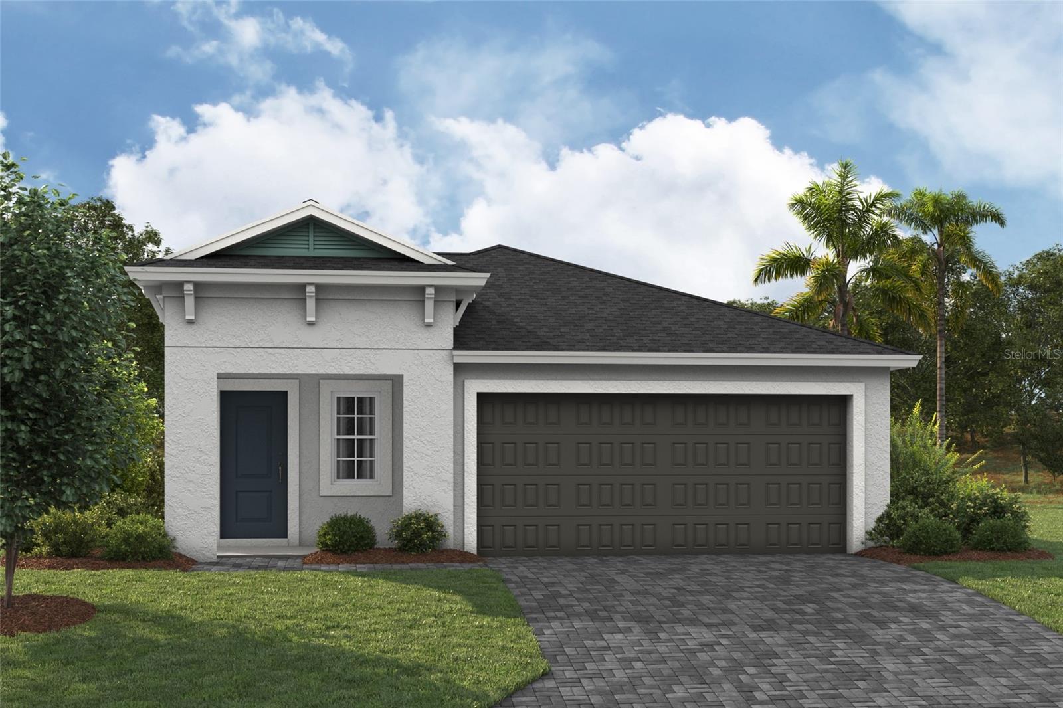
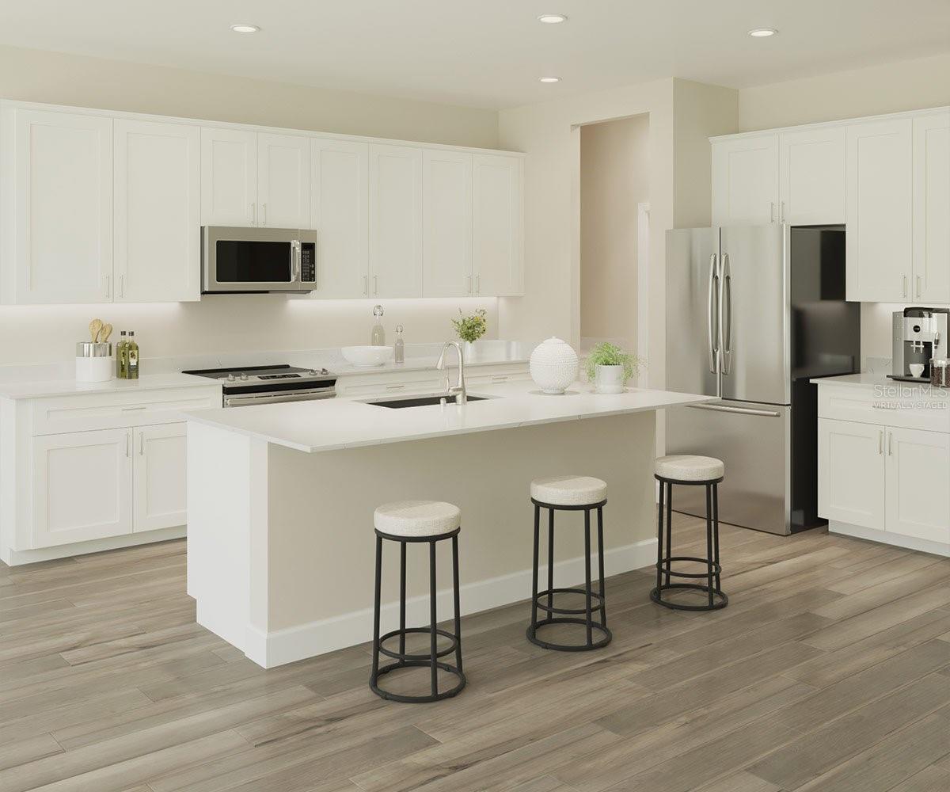
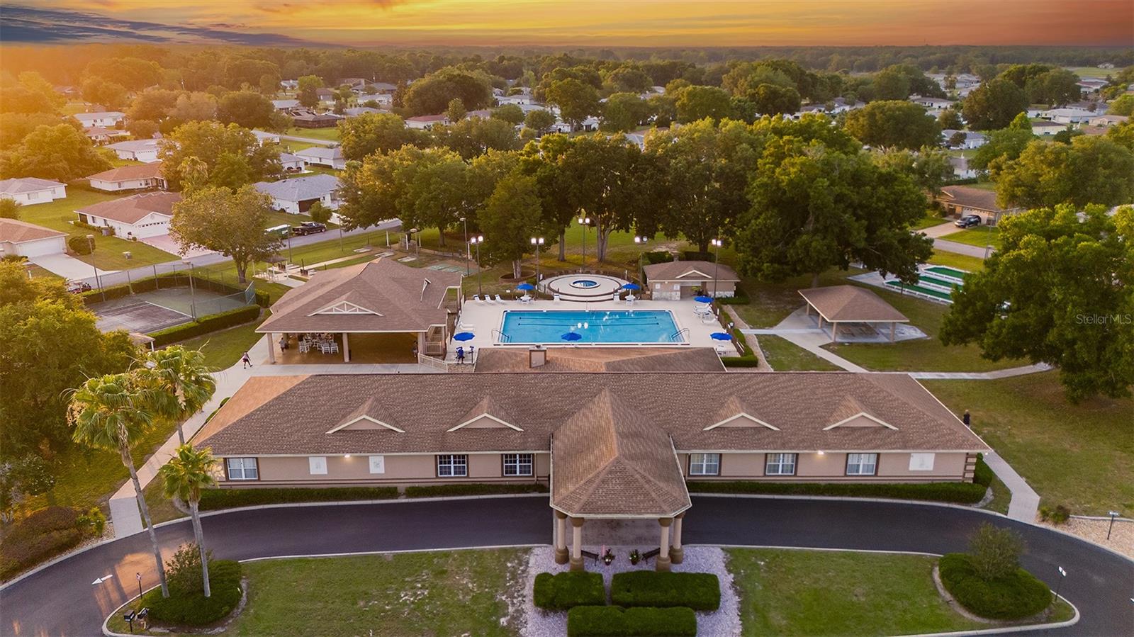
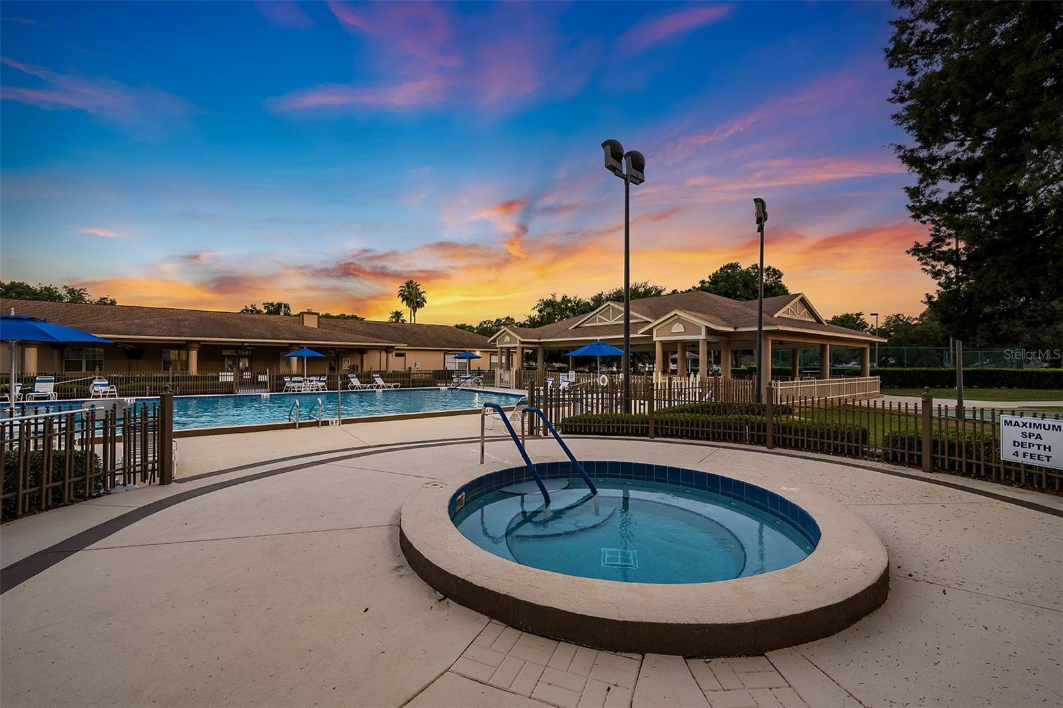
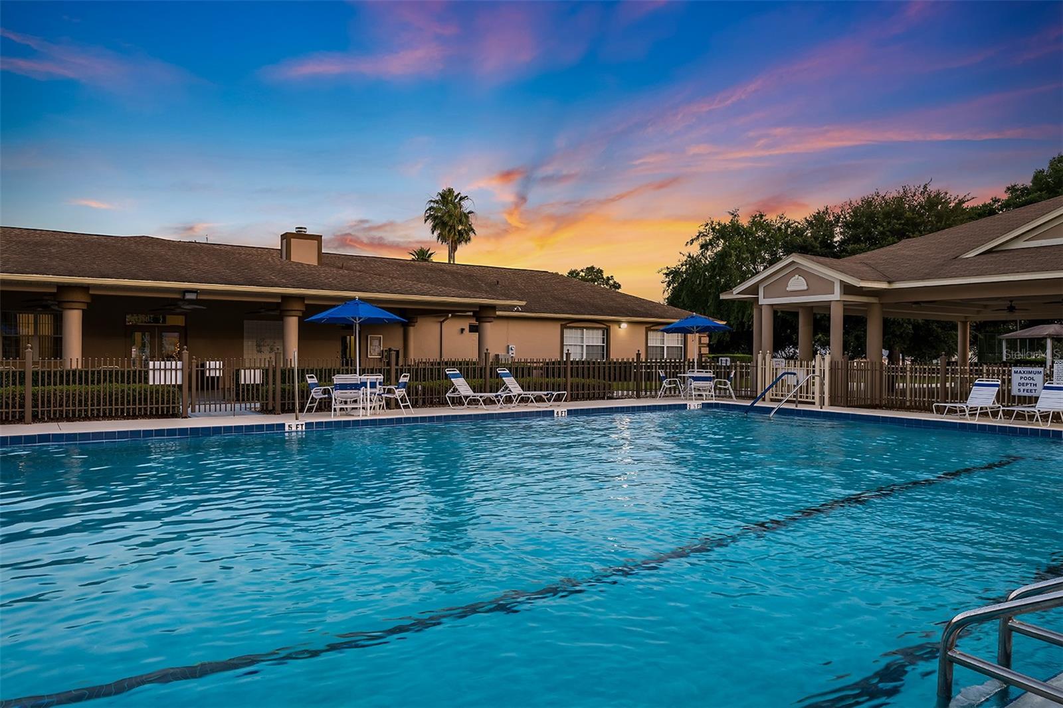
Active
6214 SW 96TH PL
$254,990
Features:
Property Details
Remarks
One or more photo(s) has been virtually staged. Under Construction. The Bismark is a single-story floorplan with a 2-car garage. You’ll find the laundry room conveniently located in the foyer. The foyer flows into an open-concept kitchen, dining, and living area, perfect for both everyday living and entertaining. The seamless transition from these spaces to the covered lanai allows for easy indoor-outdoor living. Off the kitchen, two well-appointed bedrooms share a bathroom, providing comfort and privacy for family members or guests. Tucked away at the back of the house, the owner's suite offers a peaceful retreat with a spacious bedroom, a luxurious bathroom, and a generous walk-in closet. Experience the charm of country living with all the conveniences of the city at Cherrywood Preserve, a 55+ gated community. This golf cart friendly community in Ocala, FL offers boldly unboring new homes right next to the Market at Cherrywood: a short ride from groceries, restaurants, shopping, and Interstate 75. Homeowners have access to a variety of amenities including a lap and lounge pool, jacuzzi, fitness center, billiards room, horseshoes, shuffleboard, bocce, basketball and pickleball courts. Stay connected with neighbors through a lively social calendar and enjoy year-round gatherings in beautiful indoor and outdoor spaces. Images shown are for illustrative purposes only and may differ from actual home. Completion date subject to change.
Financial Considerations
Price:
$254,990
HOA Fee:
290
Tax Amount:
$515.54
Price per SqFt:
$157.89
Tax Legal Description:
SEC 20 TWP 16 RGE 21 PLAT BOOK 014 PAGE 001 CHERRYWOOD PRESERVE PH 1 LOT 191
Exterior Features
Lot Size:
4950
Lot Features:
N/A
Waterfront:
No
Parking Spaces:
N/A
Parking:
N/A
Roof:
Shingle
Pool:
No
Pool Features:
N/A
Interior Features
Bedrooms:
3
Bathrooms:
2
Heating:
Central
Cooling:
Central Air
Appliances:
Dishwasher, Disposal, Dryer, Microwave, Range, Washer
Furnished:
No
Floor:
Carpet, Luxury Vinyl
Levels:
One
Additional Features
Property Sub Type:
Single Family Residence
Style:
N/A
Year Built:
2024
Construction Type:
Block, Stucco, Vinyl Siding
Garage Spaces:
Yes
Covered Spaces:
N/A
Direction Faces:
North
Pets Allowed:
Yes
Special Condition:
None
Additional Features:
Sliding Doors
Additional Features 2:
See HOA Bylaws
Map
- Address6214 SW 96TH PL
Featured Properties