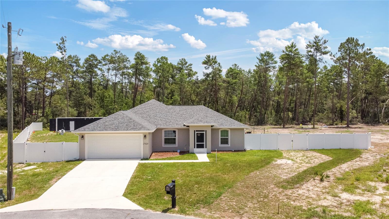
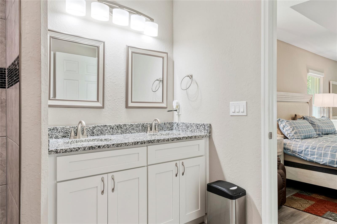
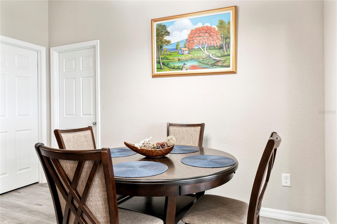
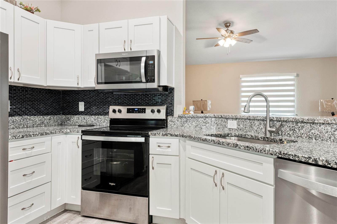
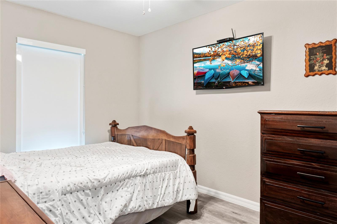
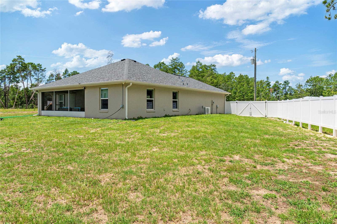
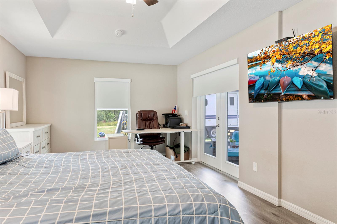
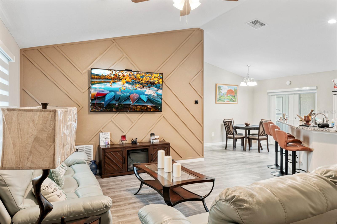
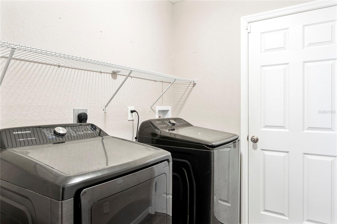
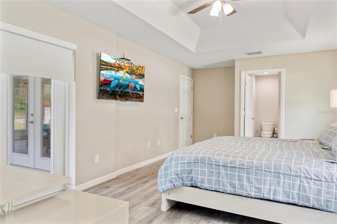
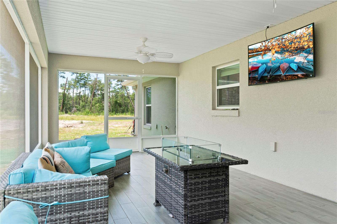
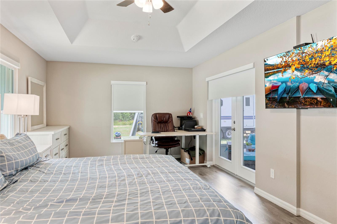
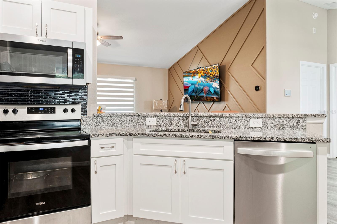
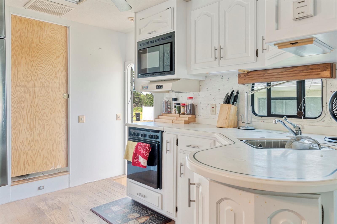
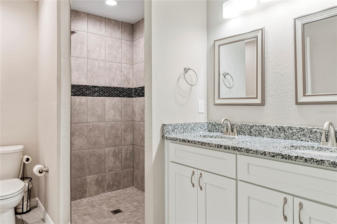
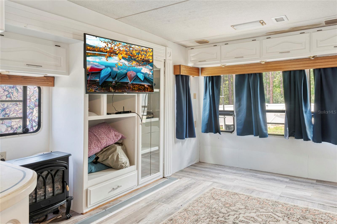
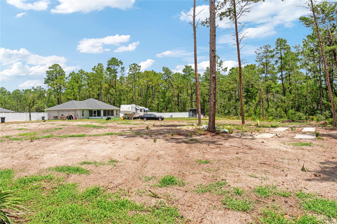
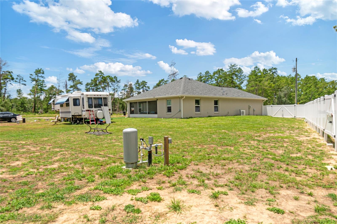
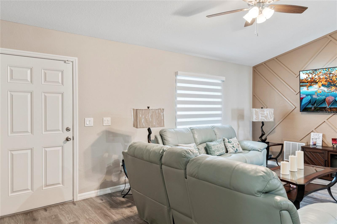
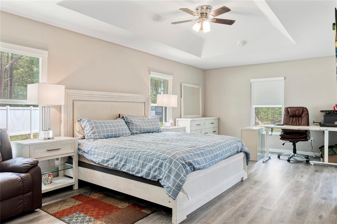
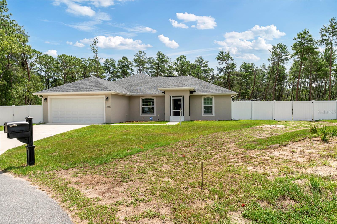
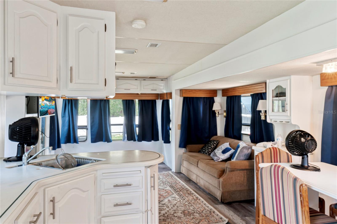
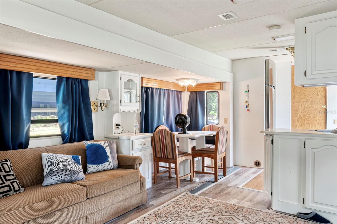
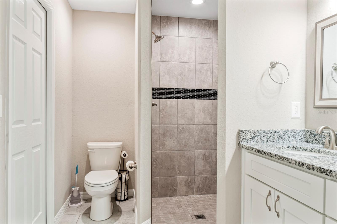
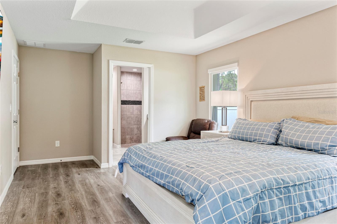
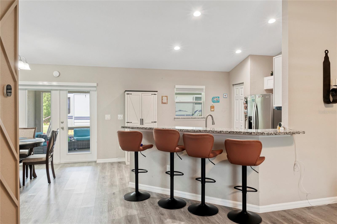
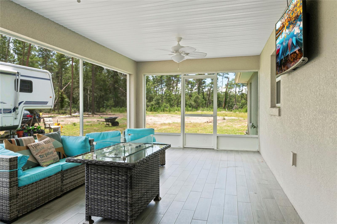
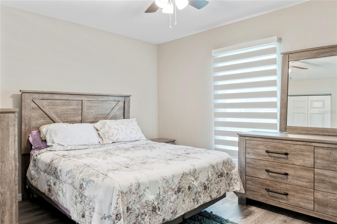
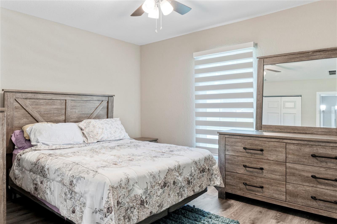
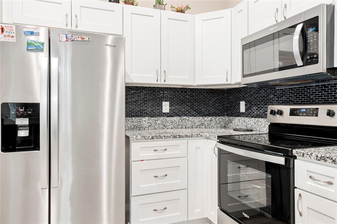
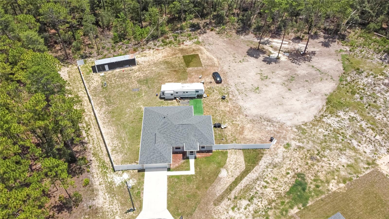
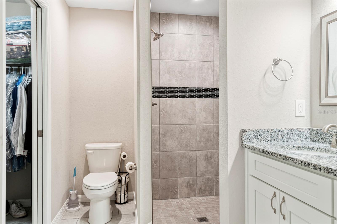
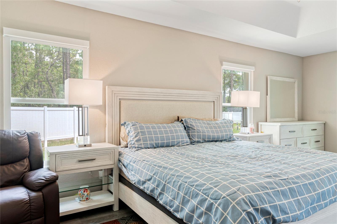
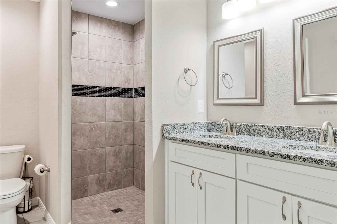
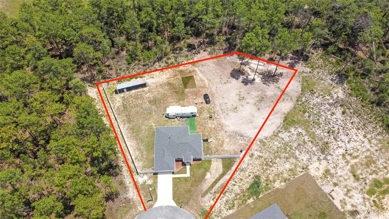
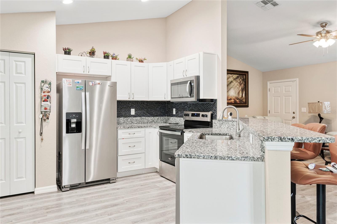
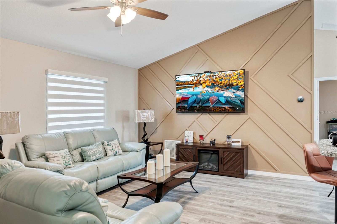
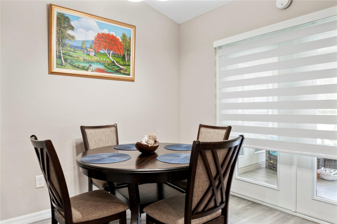
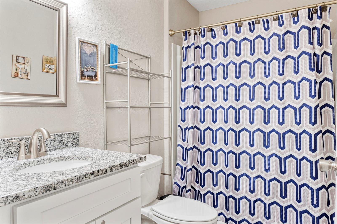
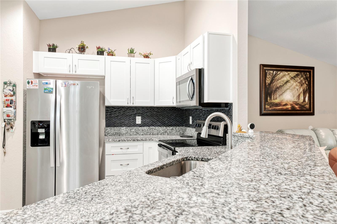
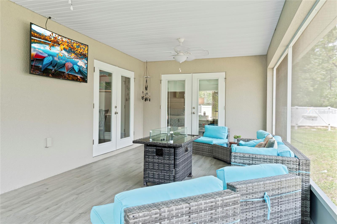
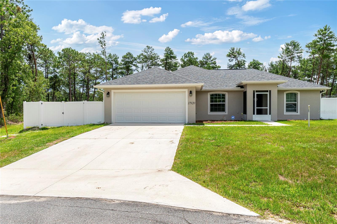
Active
17920 SW 39TH CT
$350,000
Features:
Property Details
Remarks
Built in 2024 and the winner of multiple awards from Marion County Builder's Industry Association, this Bridgehampton model is situated on .92 acres, nestled on a serene cul-de-sac providing exceptional space and an ideal location. This block home offers the perfect blend of privacy & modern comfort. As you step inside, you are greeted by the 11ft vaulted ceilings & beautiful vinyl flooring throughout the home, with ceramic tiles in the bathrooms. The spacious kitchen boasts all solid wood cabinets with soft-closing doors, complemented by a stylish design including granite countertops with undermount sink as well as a complete stainless appliance package. Bathrooms feature matching vanities with granite countertops as well. The adjoining dining area has natural light from the French doors that open up to a spectacular 12ftx24ft screened-in lanai. The lanai, featuring ceiling fans & ceramic tile flooring, is a serene space for entertaining or relaxing. The master bedroom, complete with a tray ceiling, and its own set of French doors leading to the lanai allowing for private access to this peaceful outdoor space. Each room in the home is equipped with ceiling fans, ensuring comfort throughout. The exterior of the home is well-maintained, featuring gutters and a screened-in front entryway. The 2-car garage is a standout feature, with its epoxy-coated flooring providing durability and a polished finish. Container can be converted as a shed, office or gym. With a full price offer the RV will be included and will be self sufficient. Call today to schedule your showing
Financial Considerations
Price:
$350,000
HOA Fee:
N/A
Tax Amount:
$822
Price per SqFt:
$242.21
Tax Legal Description:
SEC 34 TWP 17 RGE 21 PLAT BOOK O PAGE 107 MARION OAKS UNIT 6 BLK 676 LOT 11
Exterior Features
Lot Size:
40075
Lot Features:
Cleared
Waterfront:
No
Parking Spaces:
N/A
Parking:
Driveway, Garage Door Opener
Roof:
Shingle
Pool:
No
Pool Features:
N/A
Interior Features
Bedrooms:
3
Bathrooms:
2
Heating:
Central, Electric
Cooling:
Central Air
Appliances:
Dishwasher, Microwave, Range, Refrigerator
Furnished:
No
Floor:
Other
Levels:
One
Additional Features
Property Sub Type:
Single Family Residence
Style:
N/A
Year Built:
2024
Construction Type:
Block
Garage Spaces:
Yes
Covered Spaces:
N/A
Direction Faces:
Northwest
Pets Allowed:
No
Special Condition:
None
Additional Features:
French Doors, Lighting, Private Mailbox, Rain Gutters
Additional Features 2:
N/A
Map
- Address17920 SW 39TH CT
Featured Properties