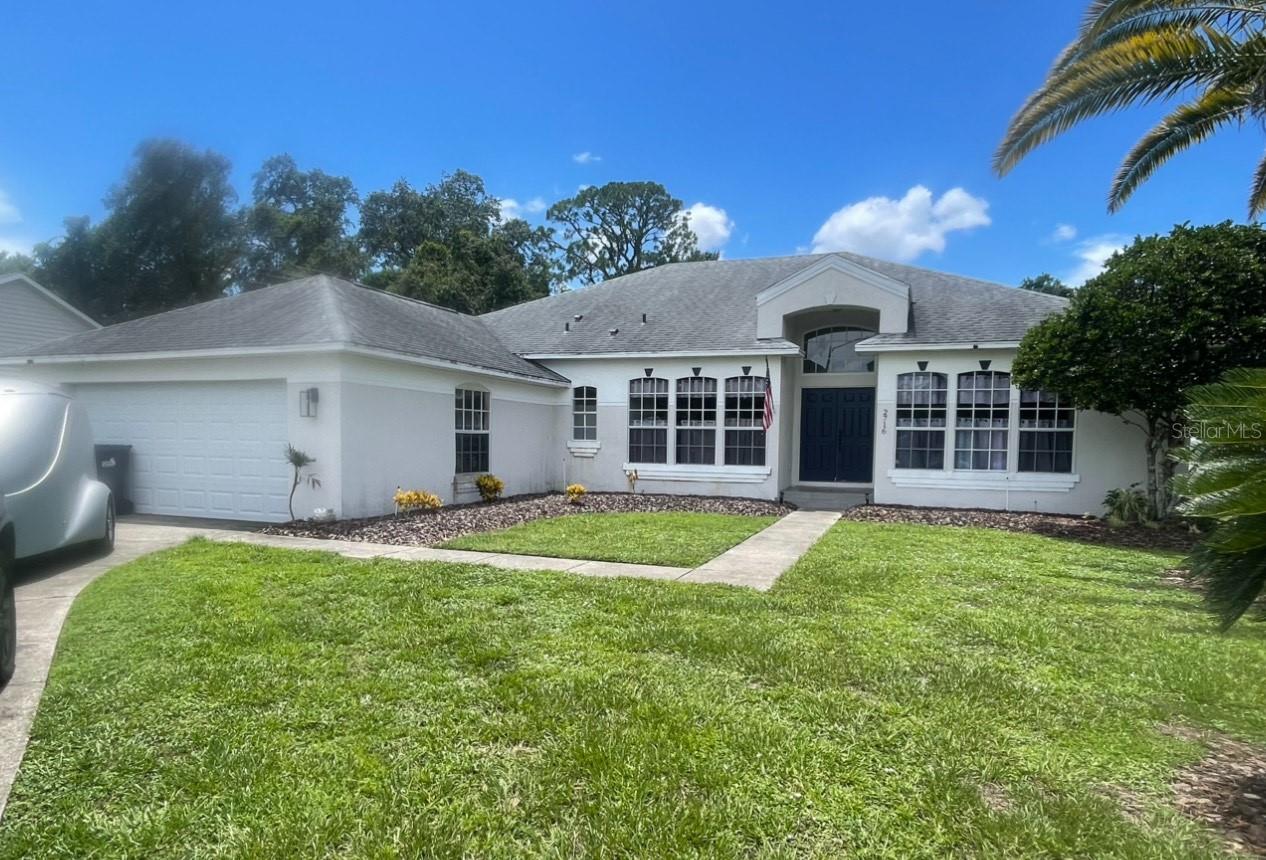
Active
2716 KINLOCH DR
$525,000
Features:
Property Details
Remarks
One or more photo(s) has been virtually staged. **Pics to come. Welcome to this stunning pool home perfectly tucked away on an oversized cul-de-sac lot with serene conservation views and no rear neighbors, offering both privacy and a prime Orlando location. From the moment you step inside, soaring vaulted ceilings, expansive open living spaces, and abundant natural light create an inviting atmosphere ideal for both everyday comfort and entertaining. The beautifully updated kitchen features updated white cabinetry, sleek granite countertops, stainless steel appliances, and a spacious breakfast bar overlooking the pool and lush backyard oasis. The split-bedroom floor plan provides a tranquil owner’s retreat complete with dual walk-in closets, direct lanai access, and a spa-inspired bath with double vanities, soaking tub, and separate shower, while the additional bedrooms are generously sized for family, guests, or a home office. Outside, the large screened lanai with sparkling pool and ample covered patio space sets the stage for year-round relaxation, and a perfect place for gatherings, all surrounded by mature landscaping and a peaceful natural backdrop. Conveniently located just minutes from UCF, major highways, shopping, dining, and top-rated schools, all with no HOA. This home has the perfect blend of style and space, with its ideal location, modern features, and rare oversized lot, this home stands out in today’s market, schedule your showing before it’s gone!
Financial Considerations
Price:
$525,000
HOA Fee:
N/A
Tax Amount:
$6424
Price per SqFt:
$230.26
Tax Legal Description:
ARBOR COVE 27/128 LOT 10 & SEE 12-22-30-0189-10-000 & 12-22-30-0189-11-000 FOR 1/11 INT IN TRS J K & L PER OR 4343/3294
Exterior Features
Lot Size:
15547
Lot Features:
Conservation Area, Cul-De-Sac, Greenbelt, Street Dead-End, Paved, Unincorporated
Waterfront:
No
Parking Spaces:
N/A
Parking:
Driveway, Garage Door Opener, Oversized
Roof:
Shingle
Pool:
Yes
Pool Features:
In Ground, Lighting, Screen Enclosure
Interior Features
Bedrooms:
4
Bathrooms:
3
Heating:
Central, Electric
Cooling:
Central Air, Attic Fan
Appliances:
Dishwasher, Microwave, Range, Refrigerator
Furnished:
Yes
Floor:
Laminate, Tile
Levels:
One
Additional Features
Property Sub Type:
Single Family Residence
Style:
N/A
Year Built:
1993
Construction Type:
Block, Stucco, Frame
Garage Spaces:
Yes
Covered Spaces:
N/A
Direction Faces:
East
Pets Allowed:
Yes
Special Condition:
None
Additional Features:
Lighting, Sliding Doors
Additional Features 2:
N/A
Map
- Address2716 KINLOCH DR
Featured Properties