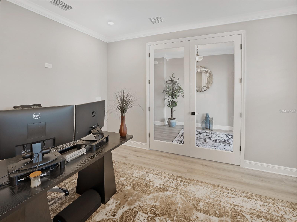
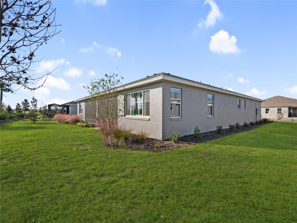
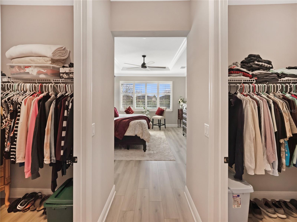
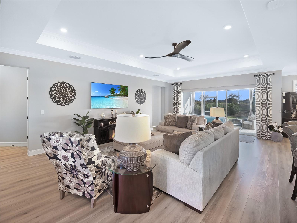
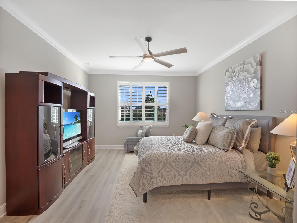
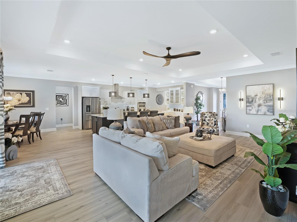
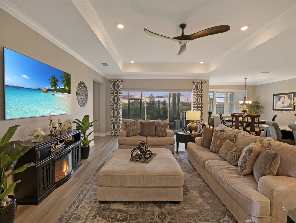
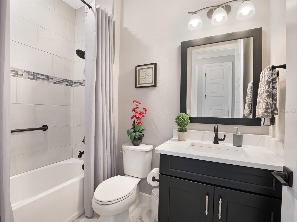
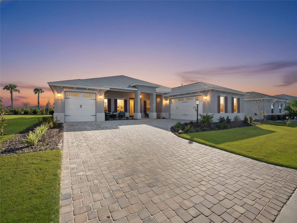
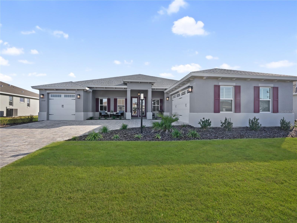
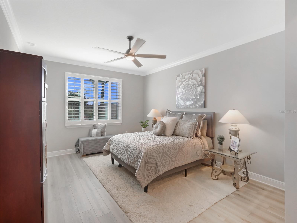
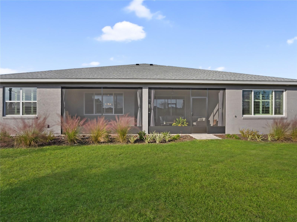
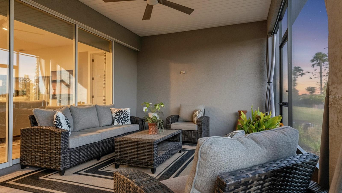
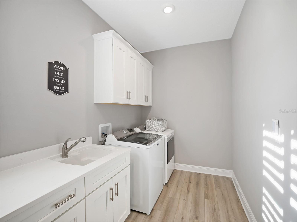
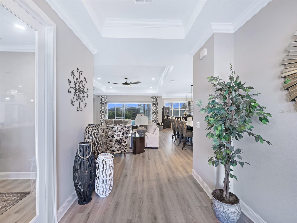
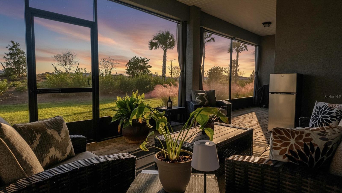
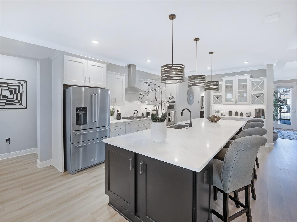
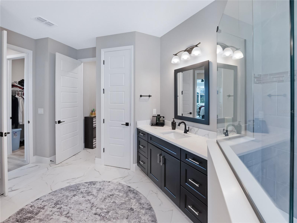
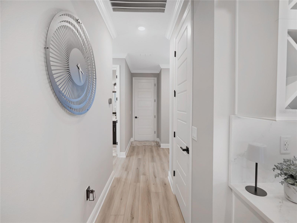
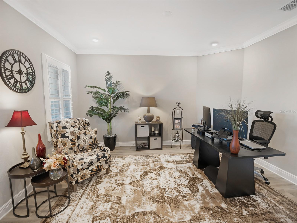
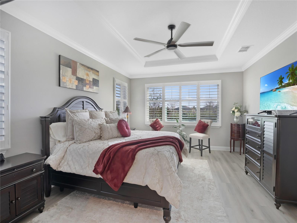
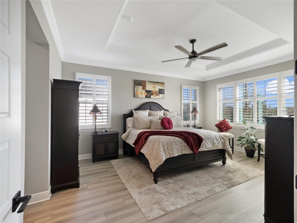
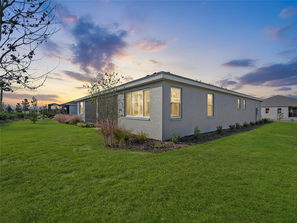
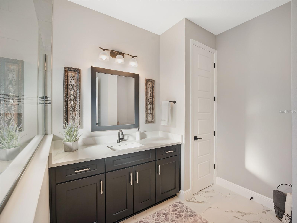
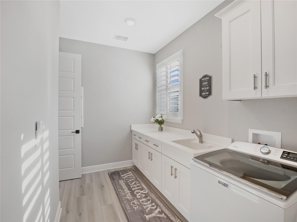
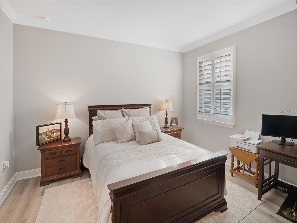
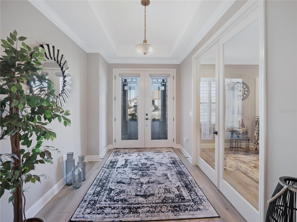
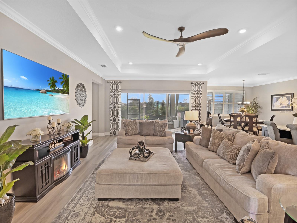
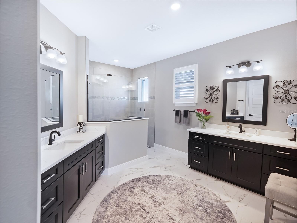
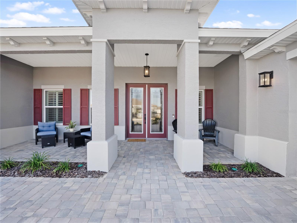
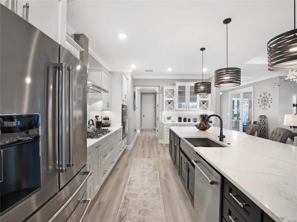
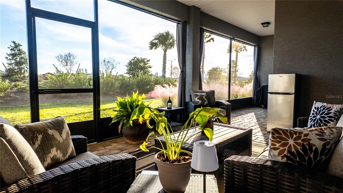
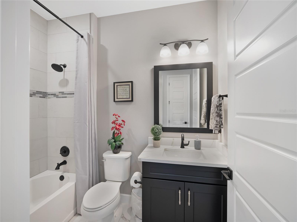
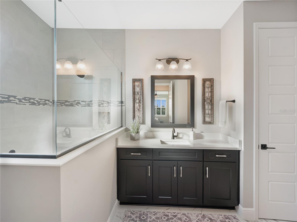
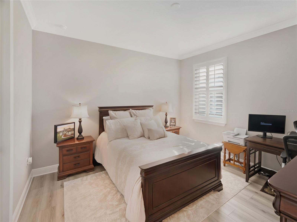
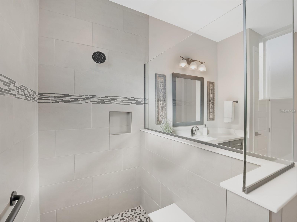
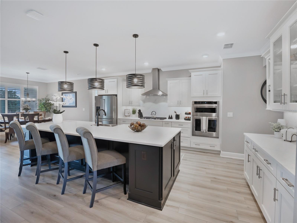
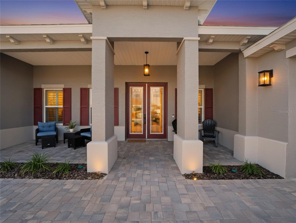
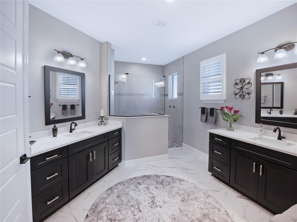
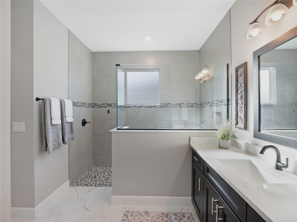
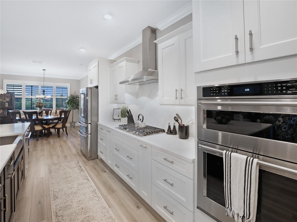
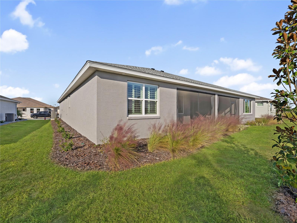
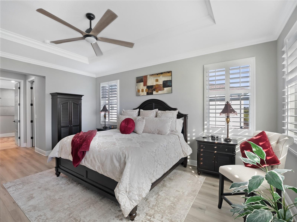
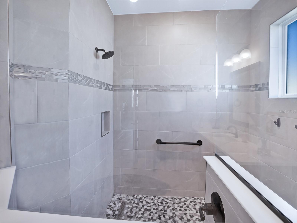
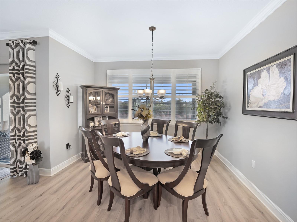
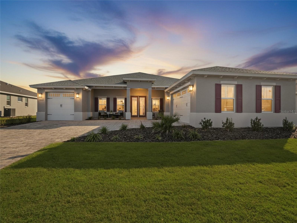
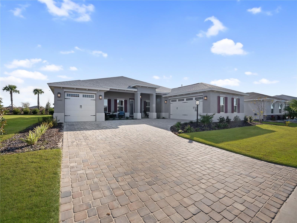
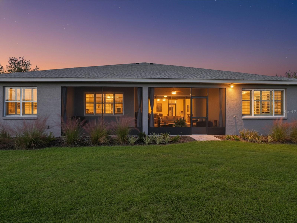
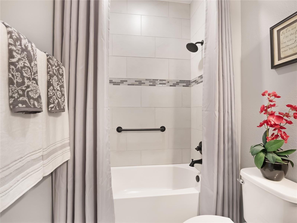
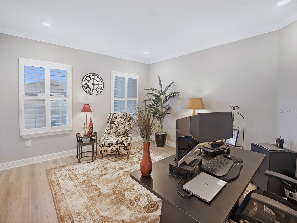
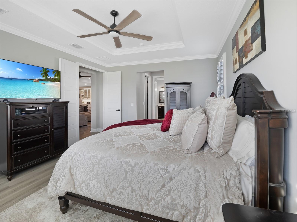
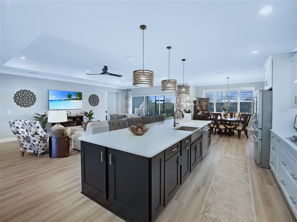
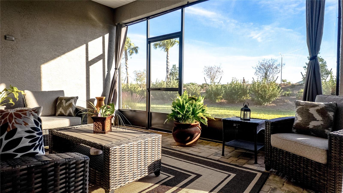
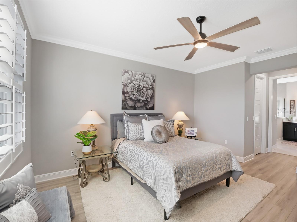
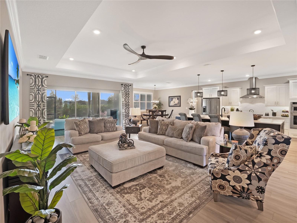
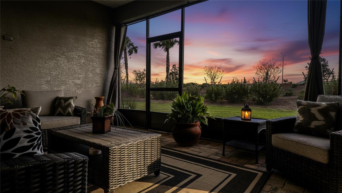
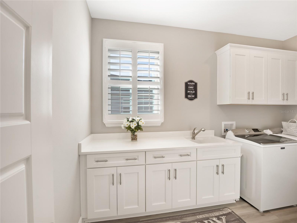
Active
10082 SW 82ND PLACE RD
$646,646
Features:
Property Details
Remarks
Step into refined elegance with this beautifully appointed 3-bedroom, 3-bath, 3-car garage Aberdeen model located in the highly desirable On Top of the World community. From the moment you enter, you’ll notice the attention to detail and the thoughtful upgrades that make this home truly exceptional. The gourmet kitchen is a showpiece — designed for both beauty and function. It features staggered 36” upper cabinets, a built-in wastebasket drawer, spice pullout, and glass cabinet doors with wine cubes for a touch of sophistication. Quartz countertops, a stone backsplash, and upgraded fixtures complete this dream kitchen, perfect for the passionate cook or the entertainer at heart. Throughout the home, you’ll find luxury vinyl plank flooring that enhances the warmth and flow of the living spaces, while 12x24 tile in the wet areas adds a modern touch. Each bathroom is a private retreat, showcasing tiled showers with cutouts, quartz counters, and elevated cabinetry, appliances,sinks, and faucets that reflect high-end design. The upgrades continue with crown molding throughout, designer lighting, and enhanced interior and exterior entry doors that elevate the home’s overall elegance. The three-car garage offers abundant storage and flexibility for vehicles, hobbies, or workspace. Every corner of this Aberdeen model exudes comfort and sophistication. It’s more than a home—it’s a statement of style and quality, nestled within one of Ocala’s most sought-after 55+ communities. Come discover where modern luxury meets timeless charm—this Aberdeen model is ready to welcome you home.
Financial Considerations
Price:
$646,646
HOA Fee:
335
Tax Amount:
$457
Price per SqFt:
$223.52
Tax Legal Description:
SEC 15 TWP 16 RGE 20PLAT BOOK 015 PAGE 056CANDLER HILLS WEST BALFOUR SOUTHLOT 16
Exterior Features
Lot Size:
10890
Lot Features:
N/A
Waterfront:
No
Parking Spaces:
N/A
Parking:
Driveway, Garage Door Opener, Garage Faces Side, Golf Cart Garage
Roof:
Shingle
Pool:
No
Pool Features:
N/A
Interior Features
Bedrooms:
3
Bathrooms:
3
Heating:
Central, Electric
Cooling:
Central Air
Appliances:
Built-In Oven, Dishwasher, Disposal, Electric Water Heater, Microwave, Range Hood
Furnished:
No
Floor:
Luxury Vinyl
Levels:
One
Additional Features
Property Sub Type:
Single Family Residence
Style:
N/A
Year Built:
2025
Construction Type:
Block, Stucco
Garage Spaces:
Yes
Covered Spaces:
N/A
Direction Faces:
North
Pets Allowed:
No
Special Condition:
None
Additional Features:
Lighting
Additional Features 2:
See HOA for rmore information
Map
- Address10082 SW 82ND PLACE RD
Featured Properties