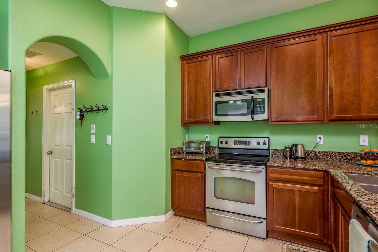
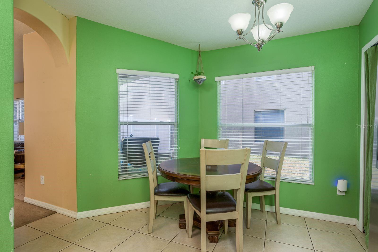
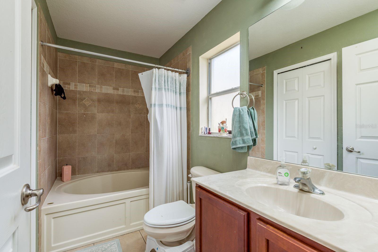
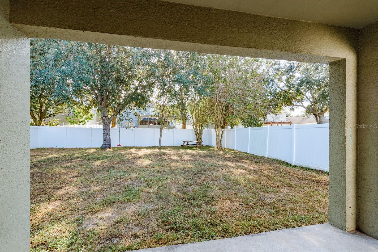
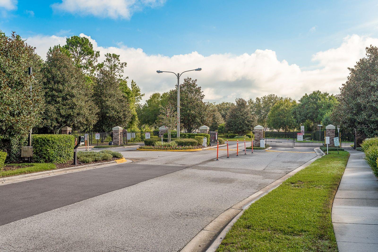
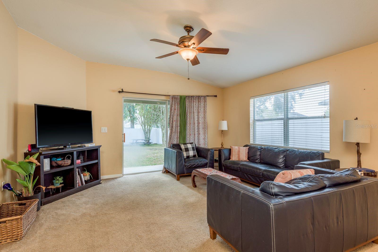
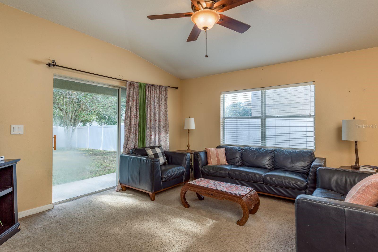
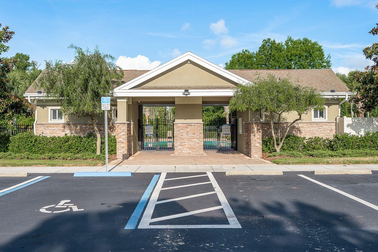
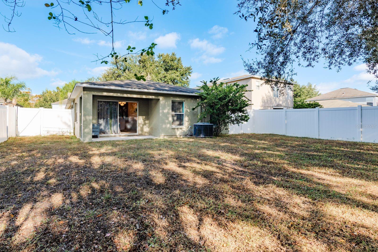
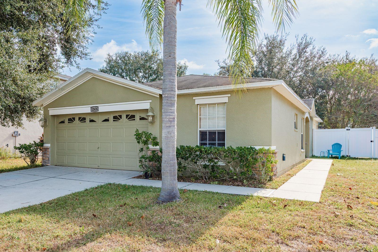
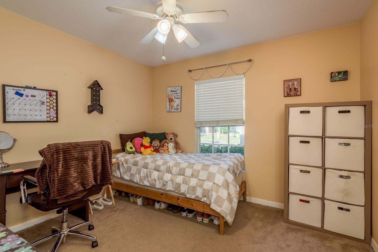
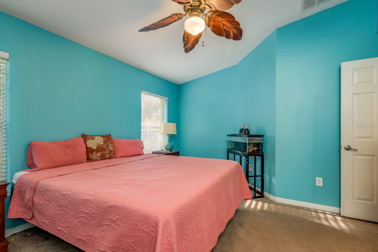
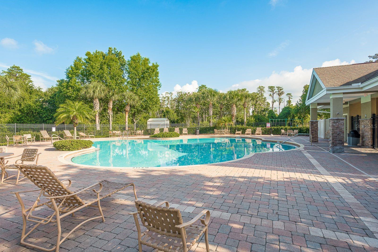
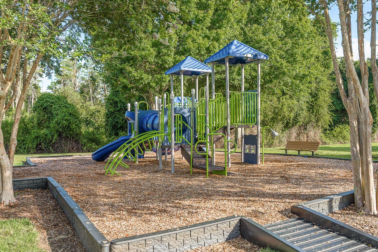
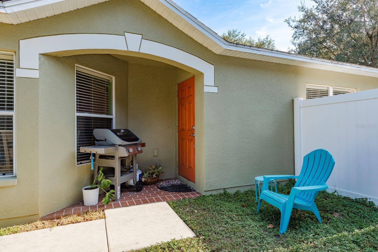
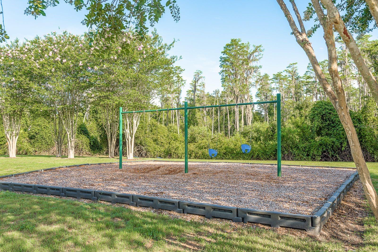
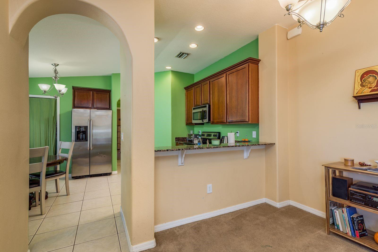
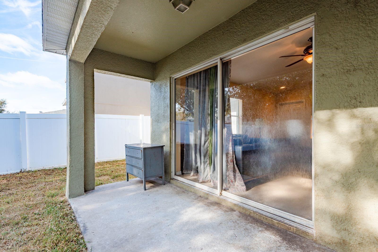
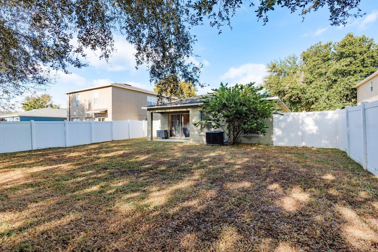
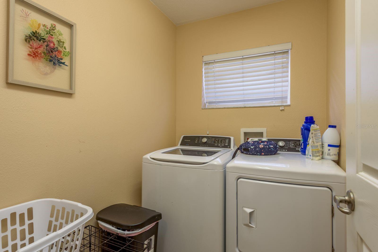
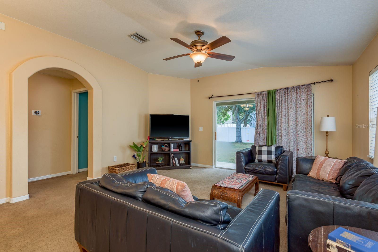
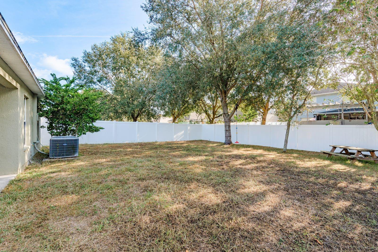
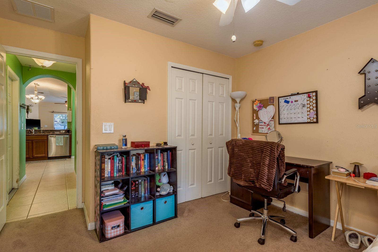
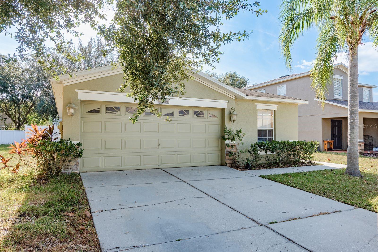
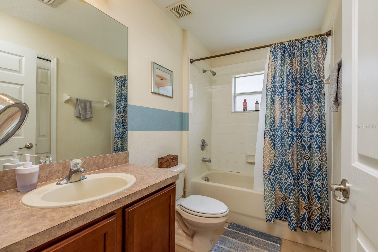
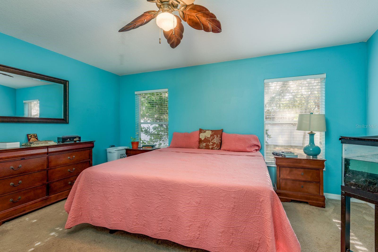
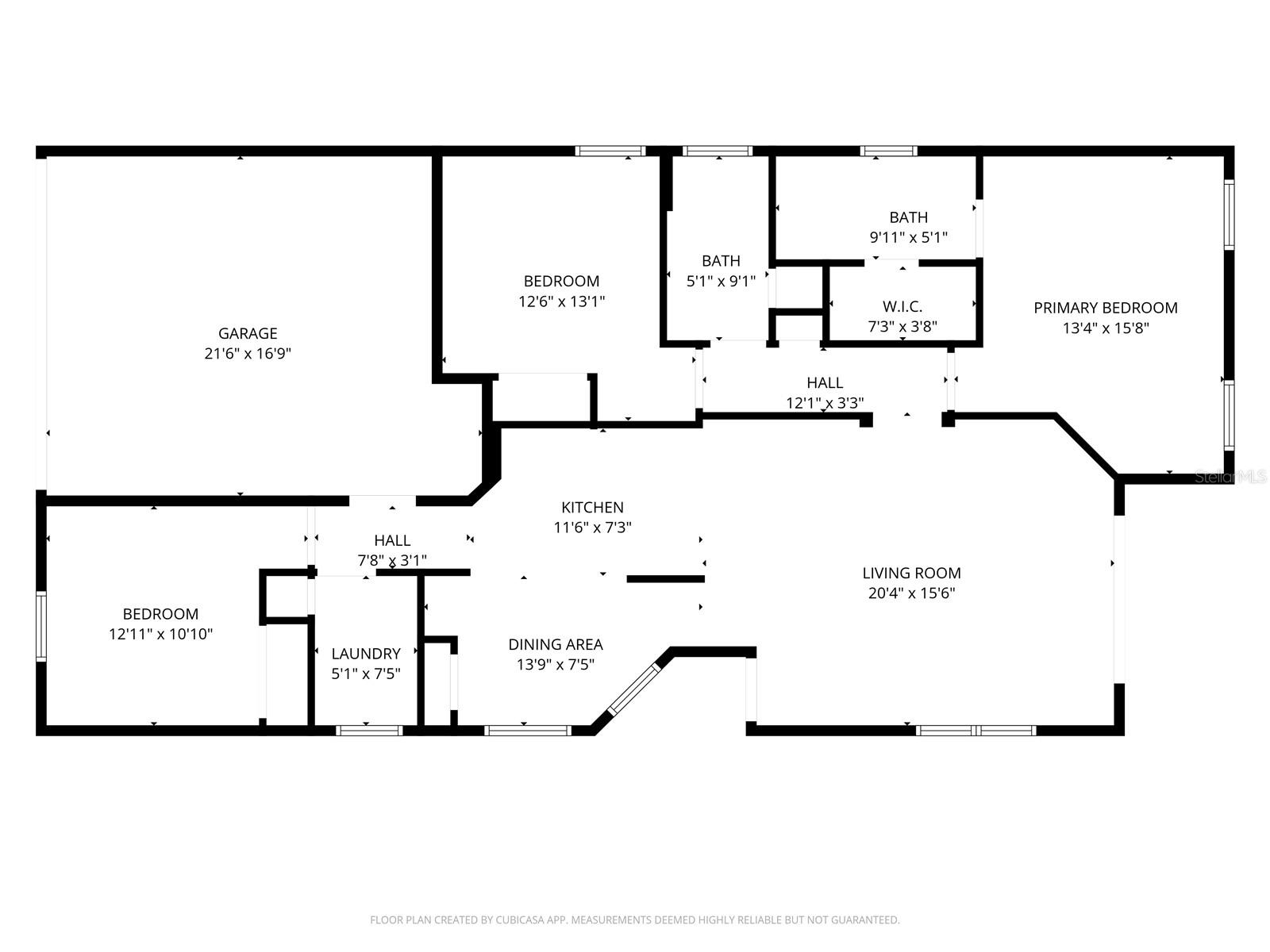
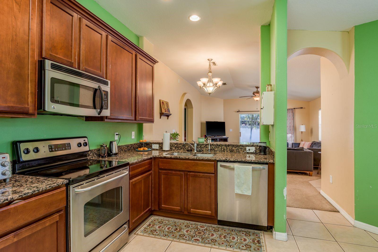
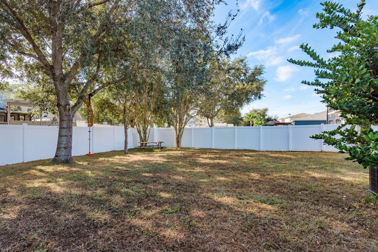
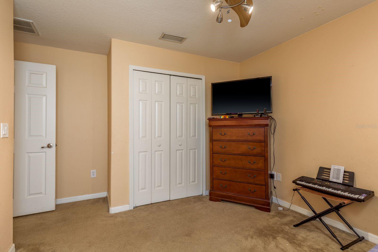
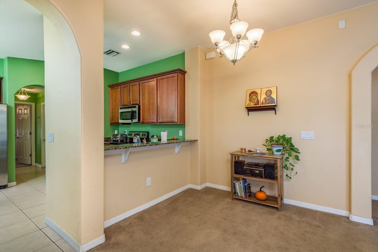
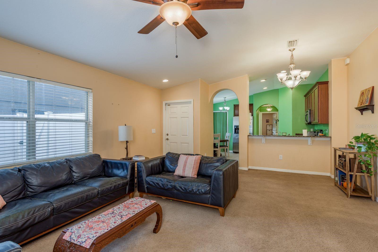
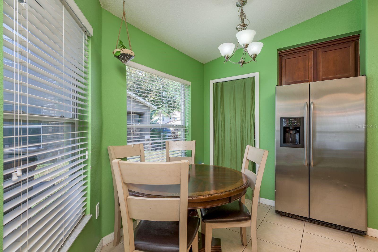
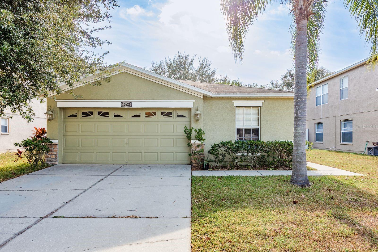
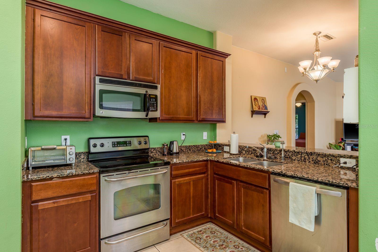
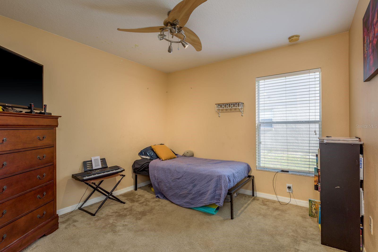
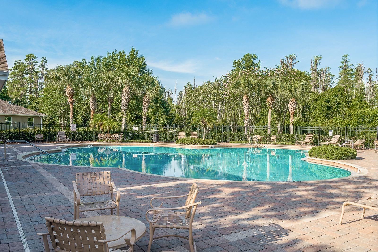
Active
12626 SAULSTON PL
$259,000
Features:
Property Details
Remarks
Discover the perfect blend of comfort, style, and convenience in this beautifully maintained 3-bedroom, 2-bath, 2 car garage split floor plan home located in the sought-after gated community of The Verandas. Whether you're a first-time homebuyer or simply seeking a peaceful, secure neighborhood, this home checks all the boxes. Step inside to an inviting open-concept kitchen and living area, ideal for entertaining and filled with the natural light everyone loves. The kitchen features granite countertops, stainless steel appliances and beautiful 42' wood cabinets for added storage. Fantastic laundry room with double storage. Enjoy added privacy in the vinyl-fenced backyard, perfect for BBQs, gatherings, or relaxing after a long day. Some updates to reference, the exterior was recently painted, water heater installed 2024, HVAC 2020. The Verandas community offers outstanding amenities including a resort-style pool, clubhouse, fitness center, and playground—all designed to elevate your daily living. The community has many events, Easter Egg hunts and Holiday parades. With quick access to the Suncoast Parkway, US-19, shopping, dining, and everything the Tampa Bay area has to offer, this location simply can’t be beat. Seller is offering $10,000 credit for paint/carpet.
Financial Considerations
Price:
$259,000
HOA Fee:
55
Tax Amount:
$3679.2
Price per SqFt:
$195.62
Tax Legal Description:
VERANDAHS PB 56 PG 064 LOT 233
Exterior Features
Lot Size:
6443
Lot Features:
Landscaped
Waterfront:
No
Parking Spaces:
N/A
Parking:
N/A
Roof:
Shingle
Pool:
No
Pool Features:
N/A
Interior Features
Bedrooms:
3
Bathrooms:
2
Heating:
Central
Cooling:
Central Air
Appliances:
Cooktop, Dishwasher, Dryer, Microwave, Refrigerator
Furnished:
No
Floor:
Carpet
Levels:
One
Additional Features
Property Sub Type:
Single Family Residence
Style:
N/A
Year Built:
2006
Construction Type:
Block, Stucco
Garage Spaces:
Yes
Covered Spaces:
N/A
Direction Faces:
Northwest
Pets Allowed:
Yes
Special Condition:
None
Additional Features:
Lighting, Sidewalk, Sliding Doors
Additional Features 2:
Buyer to confirm with HOA
Map
- Address12626 SAULSTON PL
Featured Properties