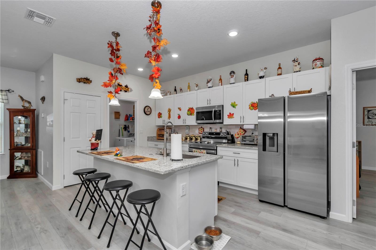
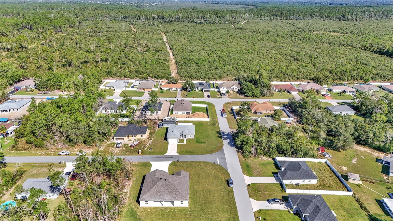
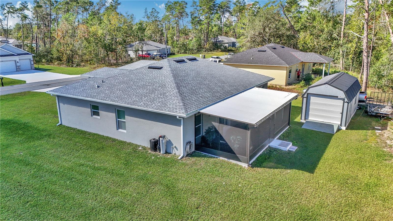
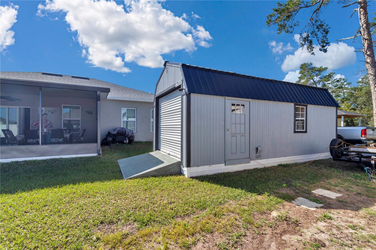
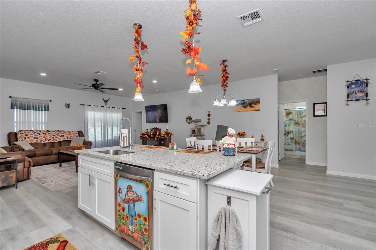
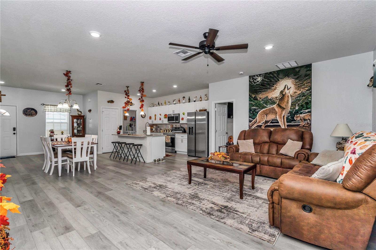
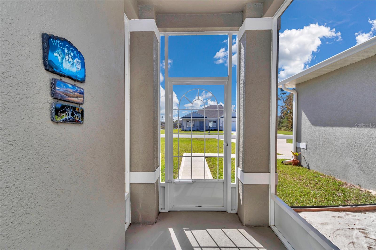
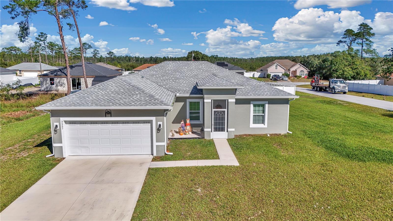
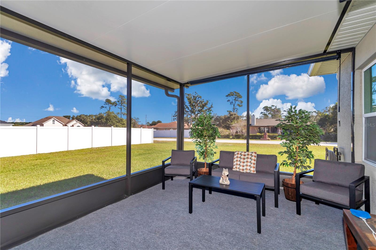
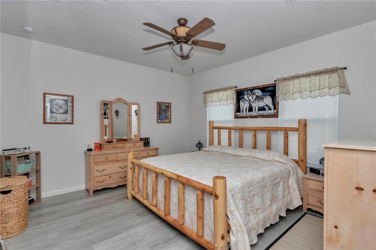
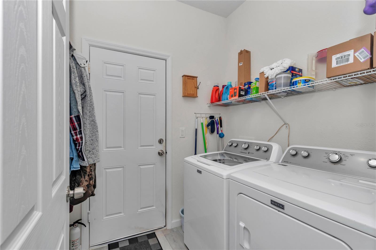
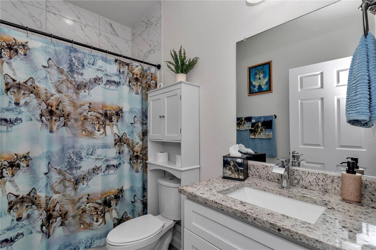
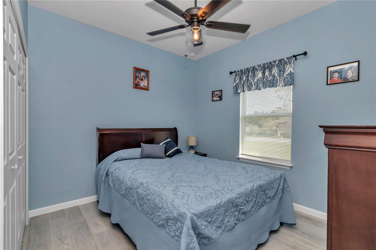
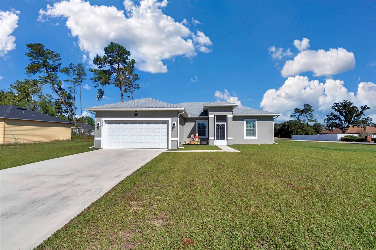
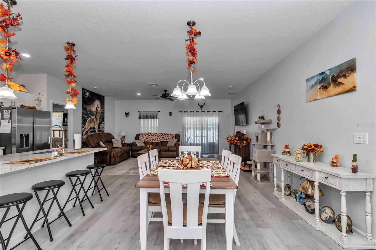
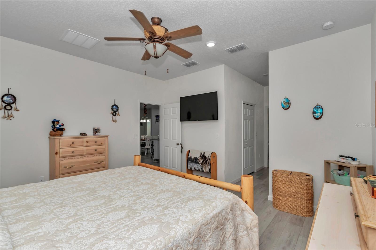
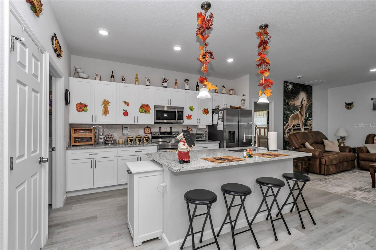
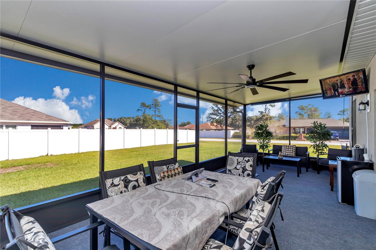
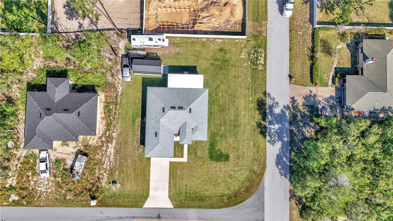
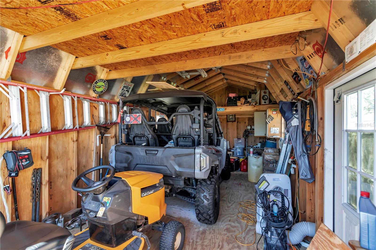
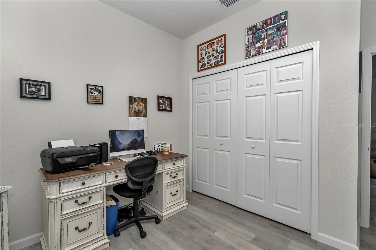
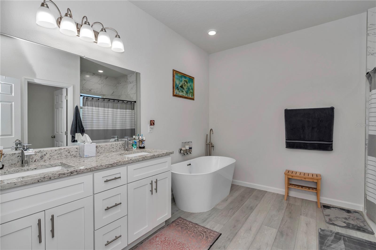
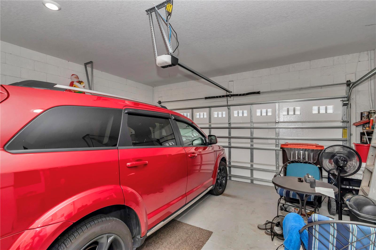
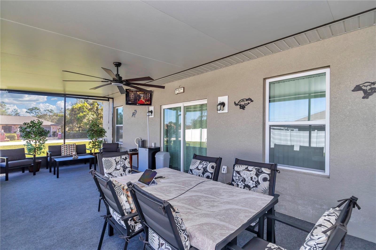
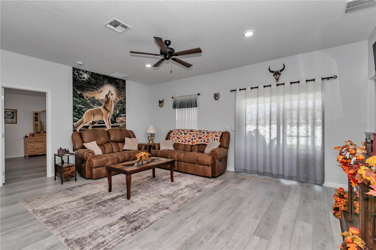
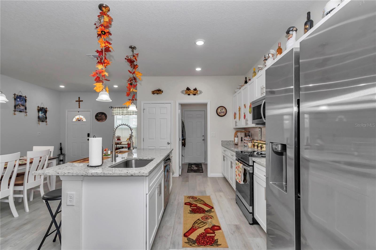
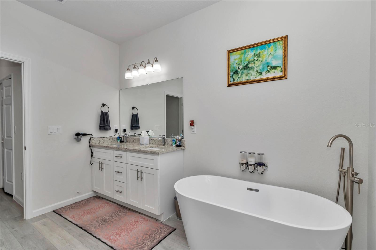
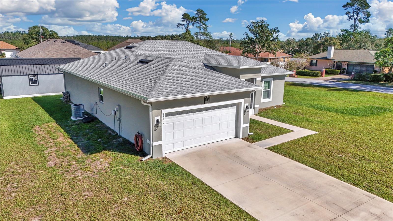
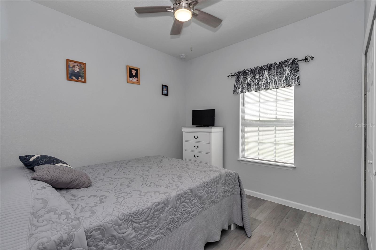
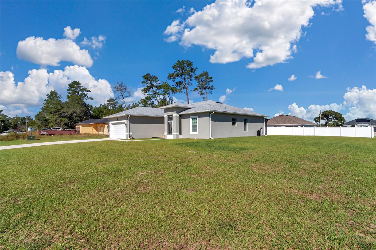
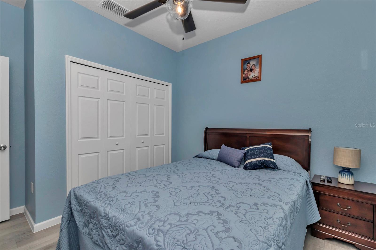
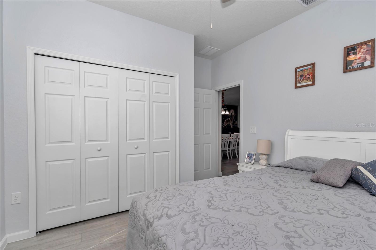
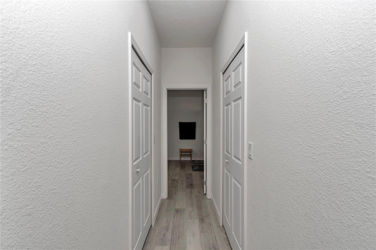
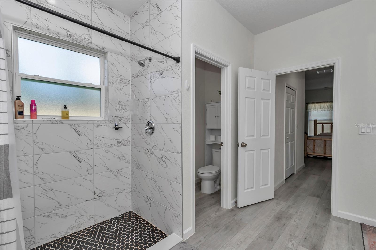
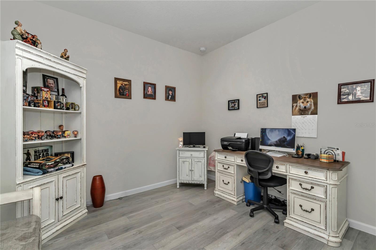
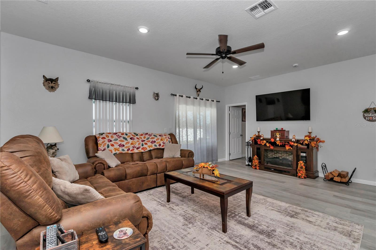
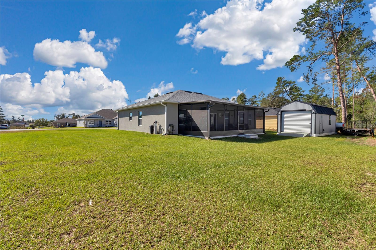
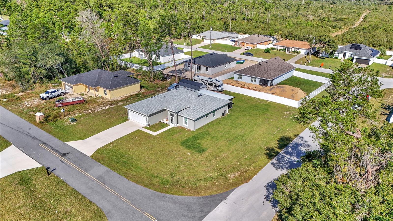
Active
3557 SW 128TH PL
$349,900
Features:
Property Details
Remarks
Welcome to this like-new 2023 single-family home on an oversized CORNER LOT in a desirable and growing area of Marion Oaks! This beautifully maintained 4-bedroom, 2-bath home offers 1,782 square feet of open-concept living space and features a split-bedroom floor plan designed for comfort and functionality. Step inside to find luxury vinyl plank flooring throughout, soft-close cabinetry and granite countertops in the kitchen and bathrooms. The kitchen is spacious with stainless steel appliances, large island & closet pantry. The spacious great room opens to a brand-new 12x28 SCREENED IN LANAI, perfect for relaxing or entertaining. The primary bedroom suite features TWO LARGE WALK-IN CLOSETS, double sink vanity, large shower and a luxury soaking tub for a SPA-LIKE retreat in the attached ensuite bathroom. Three more spacious bedrooms for guests, an office or whatever your needs are. Plenty of room here, along with a guest bathroom. Recent upgrades set this home apart from new construction—including rain gutters, a whole-house water softener, 12x28 screened in lanai and a 12x24 storage shed with ramp. Lots of space to store your equipment and/or toys. The oversized corner lot (.32 acre) provides ample space for your RV, boat, or trailer. The owner even has an exterior heavy duty outlet ready for a portable generator or RV hookup. Enjoy peace of mind in a well-kept neighborhood surrounded by newer homes on larger lots—just minutes to schools, shopping, dining, and I-75. Why wait to build or buy new when you can own this move-in-ready home with all the extras already done and sitting on a great oversized corner lot? Make an appointment to tour this lovely property today!
Financial Considerations
Price:
$349,900
HOA Fee:
N/A
Tax Amount:
$4745
Price per SqFt:
$196.35
Tax Legal Description:
SEC 02 TWP 17 RGE 21 PLAT BOOK O PAGE 140 MARION OAKS UNIT 7 BLK 1063 LOT 10
Exterior Features
Lot Size:
13939
Lot Features:
Cleared, Corner Lot, In County, Level, Oversized Lot, Paved
Waterfront:
No
Parking Spaces:
N/A
Parking:
Boat, Driveway, RV Access/Parking
Roof:
Shingle
Pool:
No
Pool Features:
N/A
Interior Features
Bedrooms:
4
Bathrooms:
2
Heating:
Central, Electric, Heat Pump
Cooling:
Central Air
Appliances:
Dishwasher, Disposal, Electric Water Heater, Exhaust Fan, Microwave, Range, Range Hood, Refrigerator, Water Softener
Furnished:
Yes
Floor:
Luxury Vinyl, Tile
Levels:
One
Additional Features
Property Sub Type:
Single Family Residence
Style:
N/A
Year Built:
2023
Construction Type:
Block, Stucco
Garage Spaces:
Yes
Covered Spaces:
N/A
Direction Faces:
South
Pets Allowed:
No
Special Condition:
None
Additional Features:
Private Mailbox, Rain Gutters, Sliding Doors, Storage
Additional Features 2:
Per County Code-Verify w/deed restrictions
Map
- Address3557 SW 128TH PL
Featured Properties