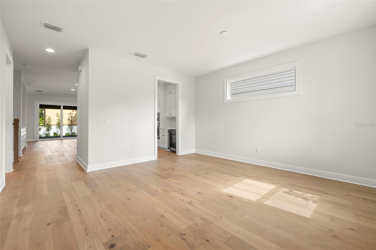
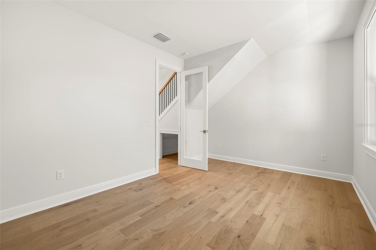
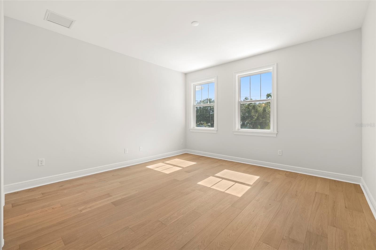
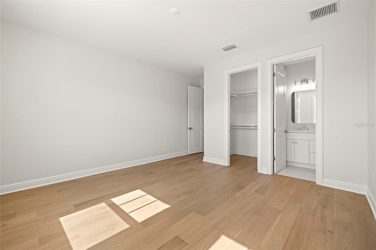
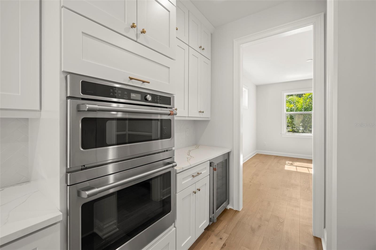
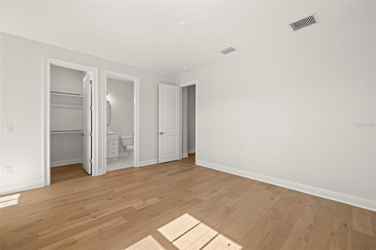
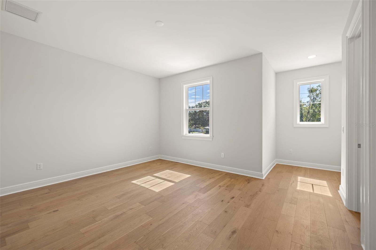
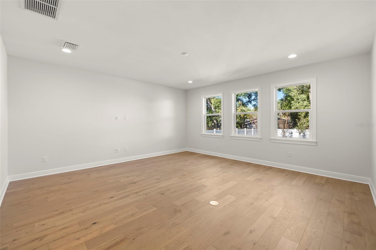
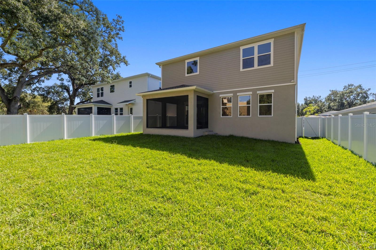
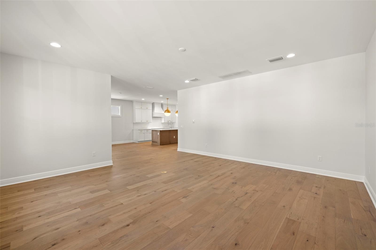
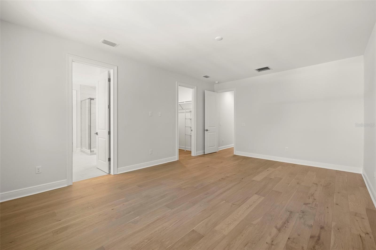
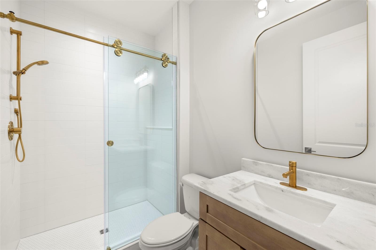
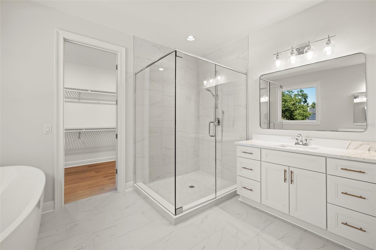
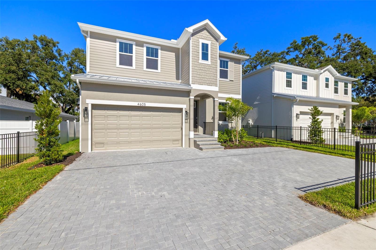
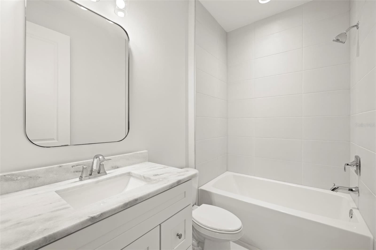
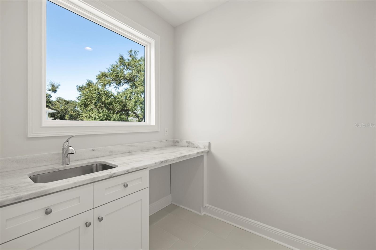
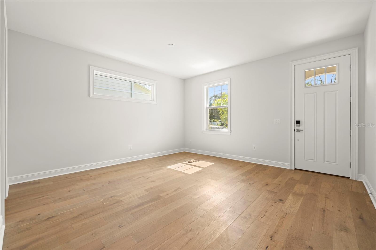
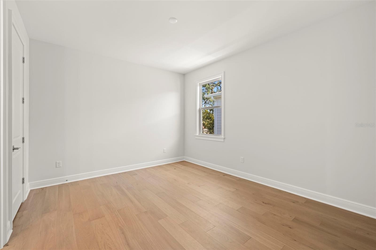
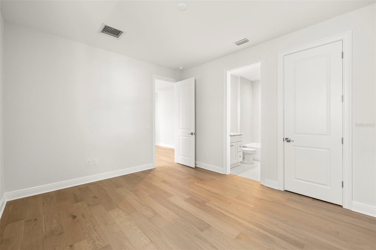
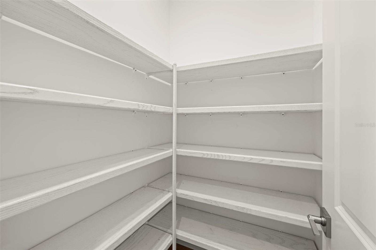
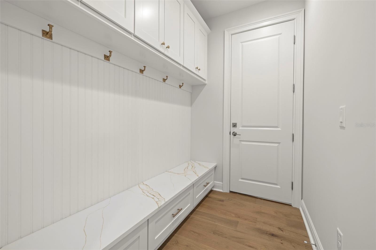
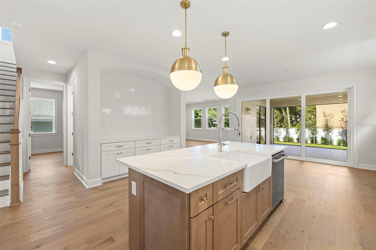
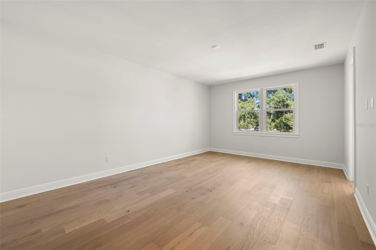
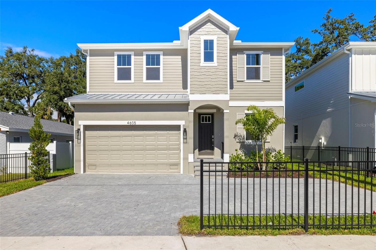
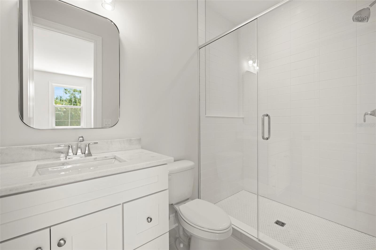
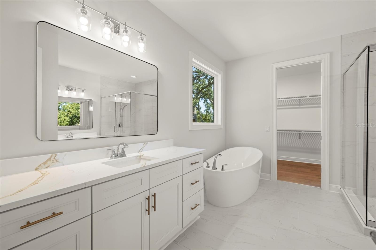
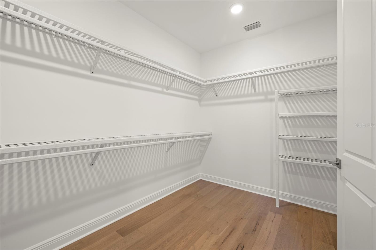
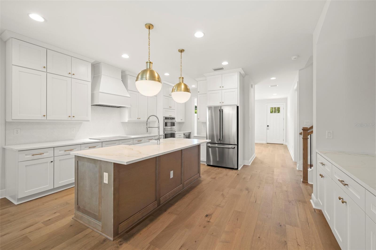
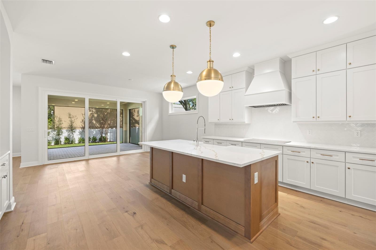
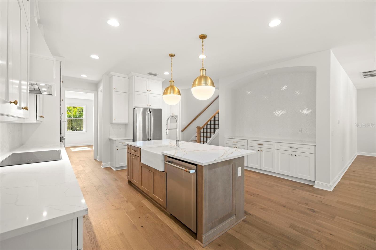
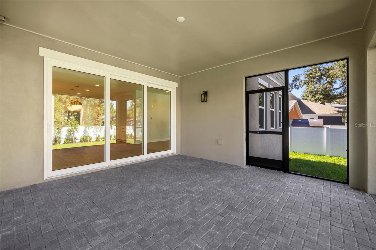
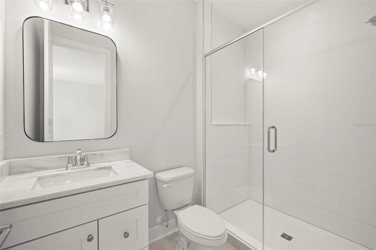
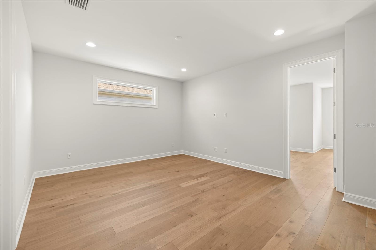
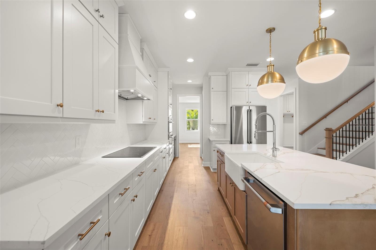
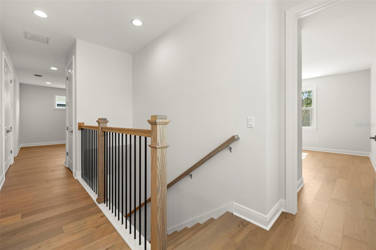
Active
4605 W SAN JOSE ST
$1,450,000
Features:
Property Details
Remarks
Under Construction. Located on a 50x134 lot in the heart of South Tampa! This new home by M. Ryan Homes combines timeless style with modern comfort. Designed for today's lifestyle, it features 4 bedrooms, 5 full baths, a study, spacious bonus room, and screened patio. The open-concept layout begins with a front flex room and continues into a beautifully appointed kitchen showcasing quartz countertops, a large island, GE appliances, built-in serving buffet space, ceiling-height cabinetry, farmhouse sink, and a walk-in pantry - all overlooking the generous family room with sliding doors that lead to the screened patio. Convenient mudroom off the garage gives more storage, keeping everyday essentials organized. Upstairs, each bedroom includes its own bath and walk-in closet, along with a large laundry room and flexible bonus area. The primary suite offers dual vanities, a soaking tub, marble shower floor, and an expansive custom walk-in closet. The deep lot allows for a spacious backyard, creating a beautiful setting for flexible, outdoor living options and future customization. Ideally located within walking distance to top-rated schools and minutes from Bayshore Blvd, TIA, downtown, sporting events, and restaurants. Plant High School District. Additional features include 9'4' ceilings on both levels, 8' interior doors throughout, Low-E impact windows, paved driveway and lanai, and a 2-10 builder warranty. Room dimensions are approximate; buyer to verify. Builder's contract required.
Financial Considerations
Price:
$1,450,000
HOA Fee:
N/A
Tax Amount:
$4402
Price per SqFt:
$415.12
Tax Legal Description:
BALL SUBDIVISION LOTS 21 AND 22 BLOCK 2
Exterior Features
Lot Size:
6700
Lot Features:
Sidewalk
Waterfront:
No
Parking Spaces:
N/A
Parking:
Garage Door Opener
Roof:
Shingle
Pool:
No
Pool Features:
N/A
Interior Features
Bedrooms:
4
Bathrooms:
5
Heating:
Central, Electric, Zoned
Cooling:
Central Air, Zoned
Appliances:
Bar Fridge, Built-In Oven, Convection Oven, Cooktop, Dishwasher, Disposal, Freezer, Microwave, Range, Refrigerator
Furnished:
No
Floor:
Ceramic Tile, Hardwood, Marble, Tile
Levels:
Two
Additional Features
Property Sub Type:
Single Family Residence
Style:
N/A
Year Built:
2025
Construction Type:
Block, Cement Siding, Stucco, Frame, Wood Siding
Garage Spaces:
Yes
Covered Spaces:
N/A
Direction Faces:
North
Pets Allowed:
No
Special Condition:
None
Additional Features:
Private Mailbox, Rain Gutters, Sidewalk, Sliding Doors
Additional Features 2:
N/A
Map
- Address4605 W SAN JOSE ST
Featured Properties