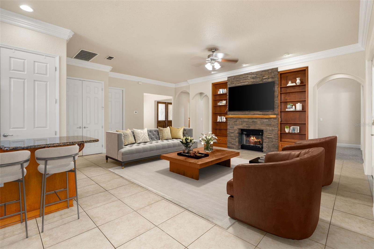
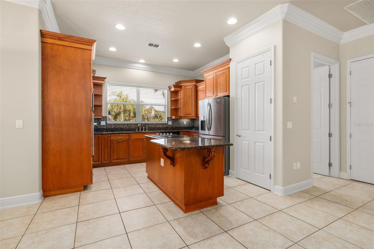
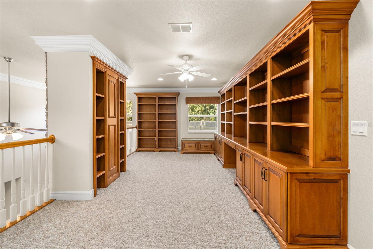
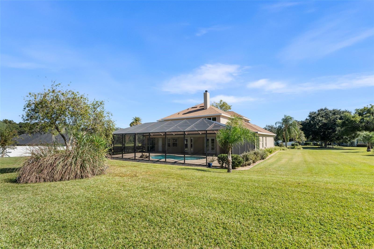
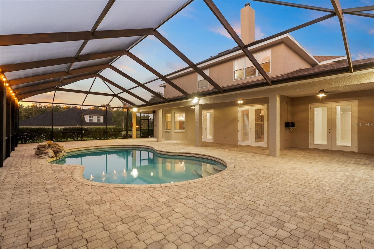

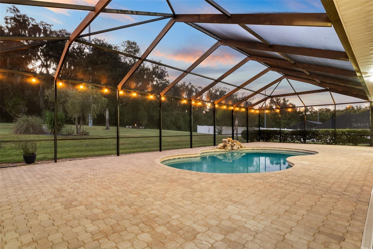
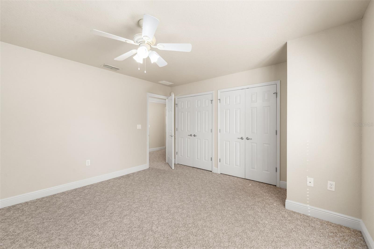
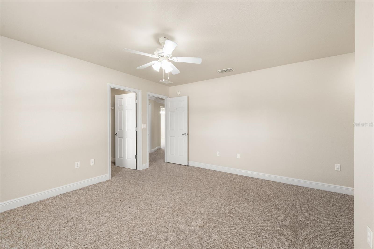
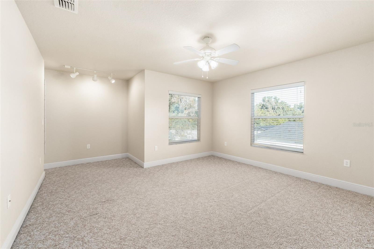
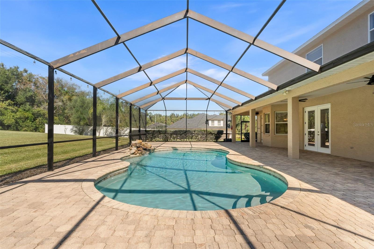

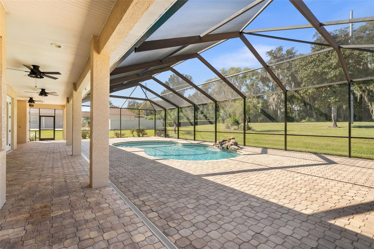
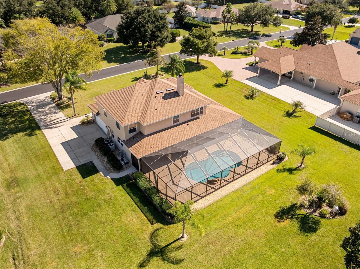

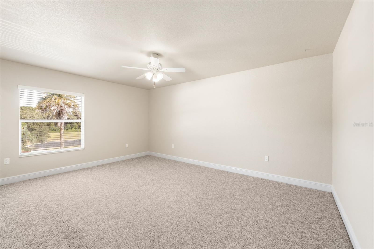
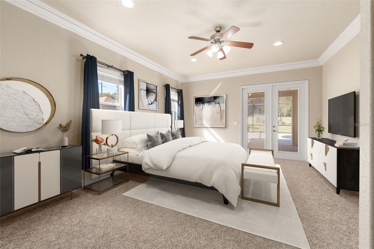
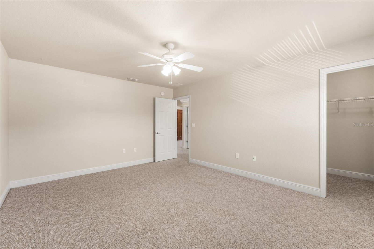
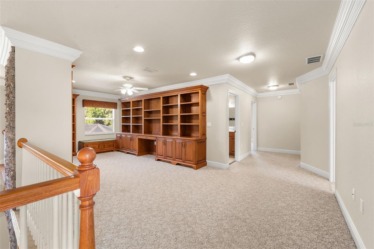
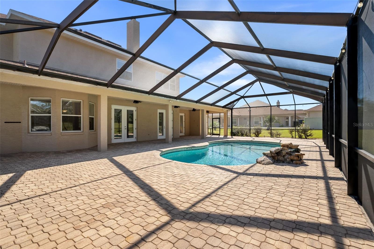
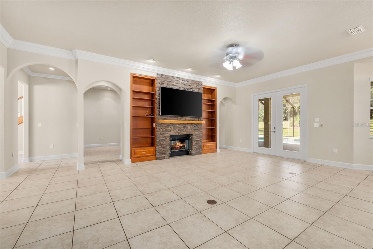
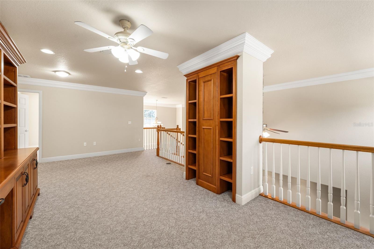
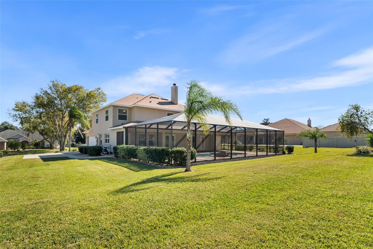
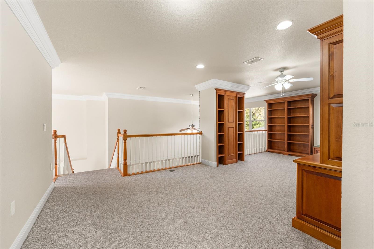
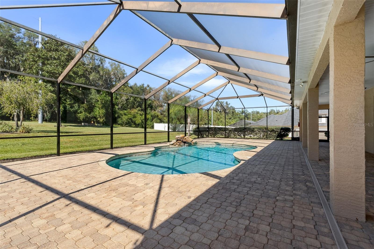
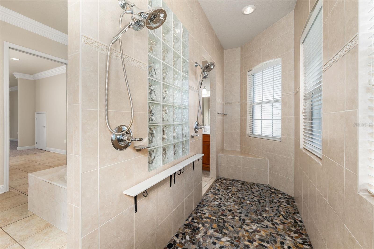
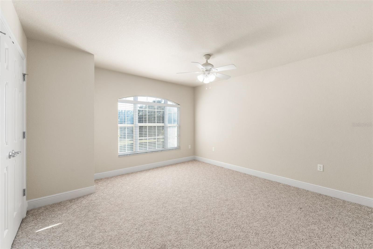
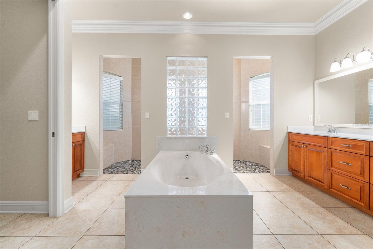
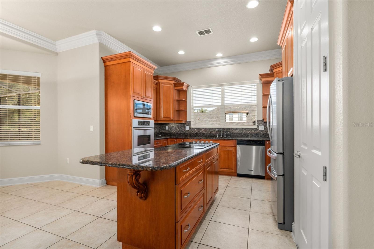
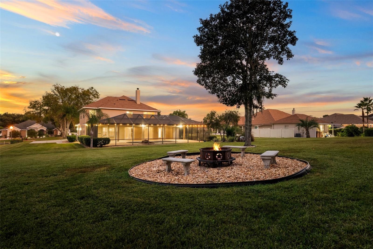
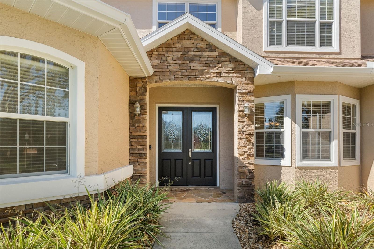
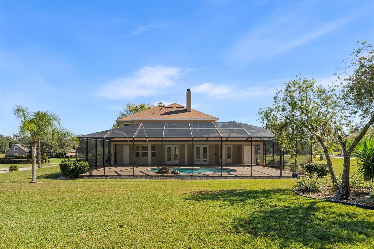
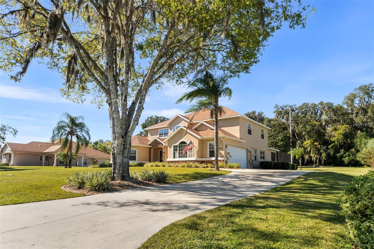
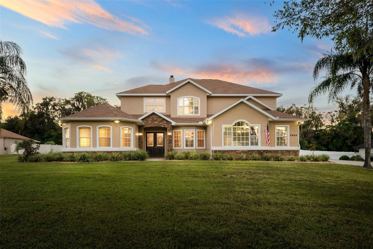
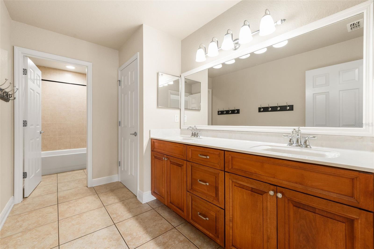
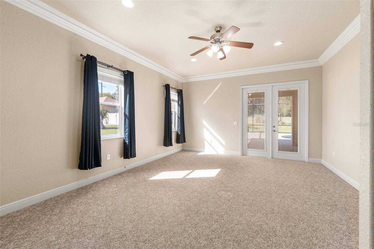
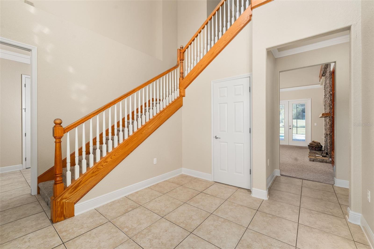
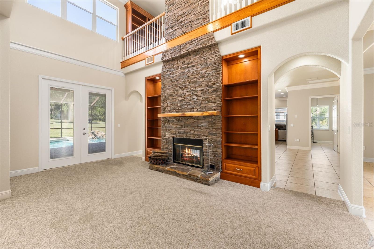
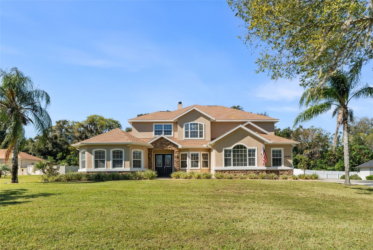
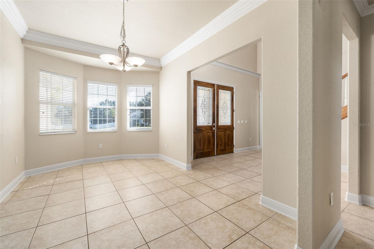
Active
3950 SE 39TH CIR
$707,500
Features:
Property Details
Remarks
One or more photo(s) has been virtually staged. Welcome to The Arbors, one of SE Ocala’s premier gated communities known for its privacy, spacious lots and welcoming neighborhood feel. Set on over 1 acre, this custom pool home blends inviting warmth with elegant scale, offering room to live, entertain and unwind. A grand double door entry opens to a dramatic two story foyer with 20 foot ceilings and a sweeping staircase, creating a stunning first impression. Thoughtfully designed gathering spaces include two living areas and a striking stacked stone fireplace with custom built-ins, offering the perfect balance of comfort and refinement. The kitchen opens seamlessly to the living and dining areas and features granite countertops, stainless steel appliances, a breakfast nook and a formal dining room, making everyday meals and special occasions effortless. The primary suite is privately positioned on the main level and offers a large walk-in closet and a spa-style bath with dual vanities, a soaking tub and a walk-in shower. Upstairs, you will find three additional bedrooms, a full bath and a versatile flex space ideal for an office, library, lounge or creative space. Step outside to your private Florida retreat with a screen enclosed pool, expansive covered lanai and a convenient outdoor half bath. With a generous yard and serene setting, this home provides the space and atmosphere to relax, gather and enjoy the outdoors. Additional features include a new roof, dedicated laundry room and a two car garage. A rare opportunity in The Arbors offering space, comfort and lifestyle in one of Ocala’s most desirable SE locations.
Financial Considerations
Price:
$707,500
HOA Fee:
120
Tax Amount:
$5657.39
Price per SqFt:
$209.88
Tax Legal Description:
SEC 35 TWP 15 RGE 22 PLAT BOOK 007 PAGE 012 ARBORS BLK A LOT 38
Exterior Features
Lot Size:
47045
Lot Features:
Cleared, Landscaped, Level, Paved
Waterfront:
No
Parking Spaces:
N/A
Parking:
Driveway, Garage Faces Side
Roof:
Shingle
Pool:
Yes
Pool Features:
Gunite, Screen Enclosure
Interior Features
Bedrooms:
4
Bathrooms:
4
Heating:
Heat Pump
Cooling:
Central Air
Appliances:
Built-In Oven, Cooktop, Dishwasher, Microwave, Refrigerator
Furnished:
No
Floor:
Carpet, Tile
Levels:
Two
Additional Features
Property Sub Type:
Single Family Residence
Style:
N/A
Year Built:
2005
Construction Type:
Block, Concrete, Stucco
Garage Spaces:
Yes
Covered Spaces:
N/A
Direction Faces:
East
Pets Allowed:
Yes
Special Condition:
None
Additional Features:
French Doors, Private Mailbox, Rain Gutters
Additional Features 2:
N/A
Map
- Address3950 SE 39TH CIR
Featured Properties