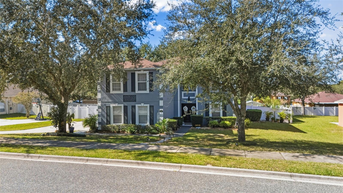
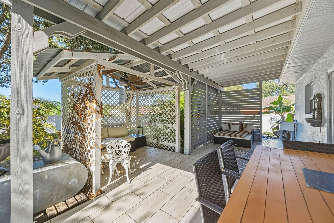
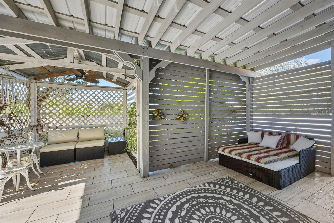
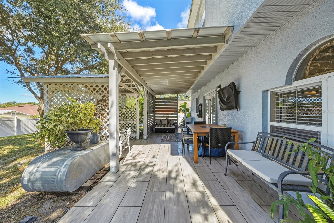
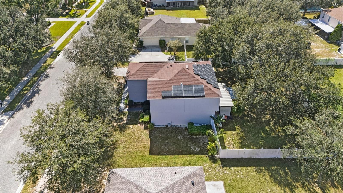
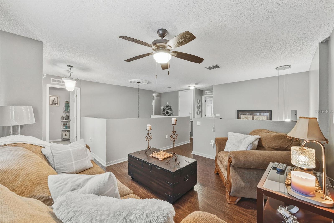
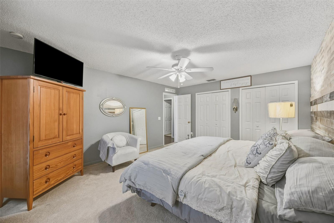
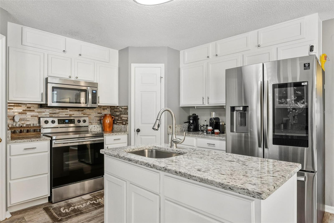
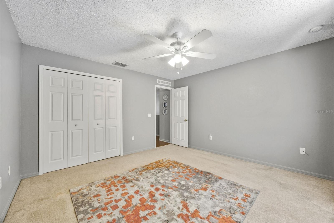
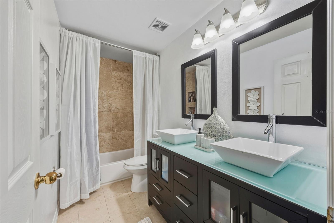
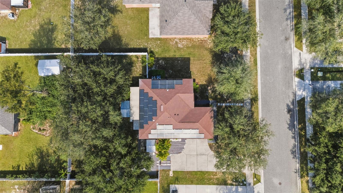
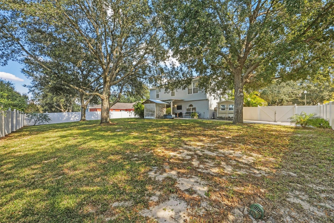
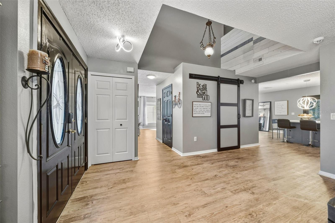
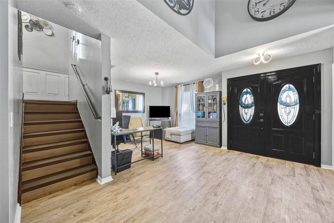
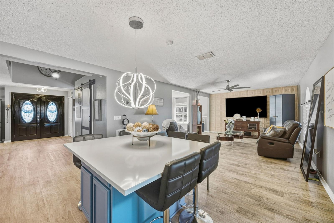
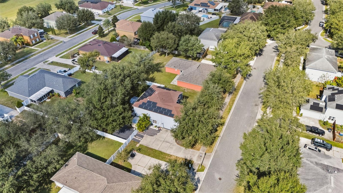
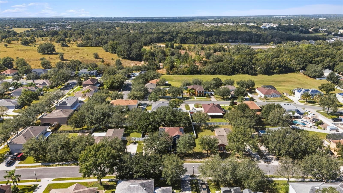
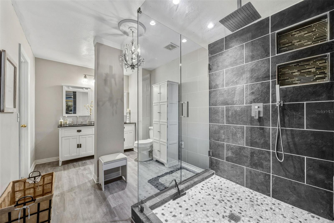
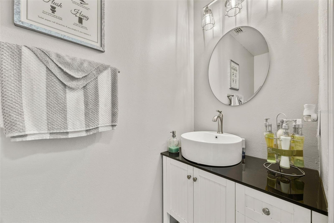
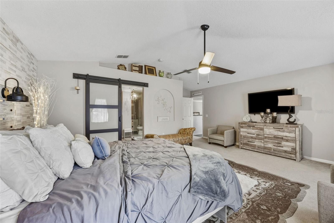
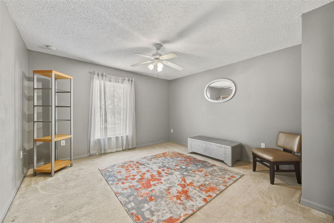
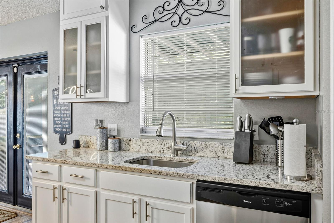
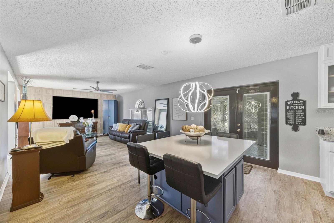
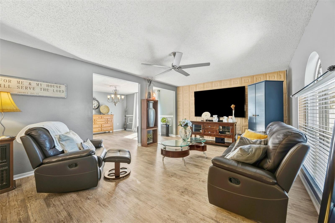
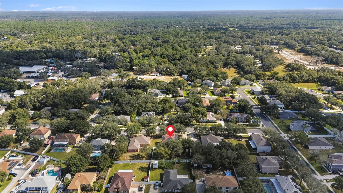
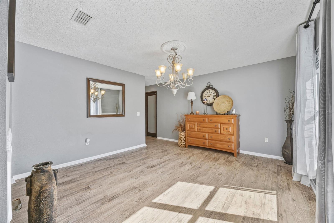
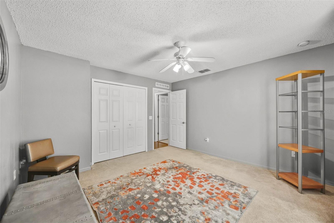
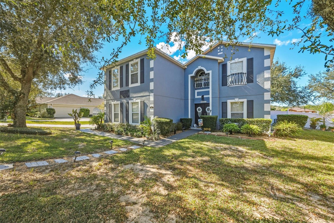
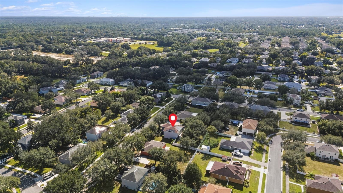
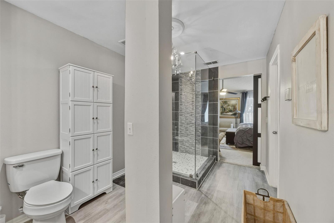
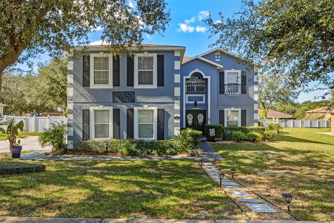
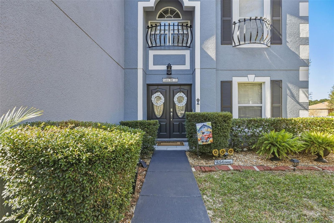
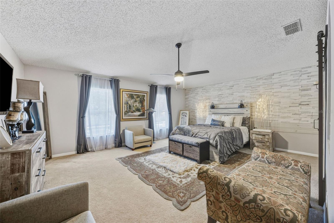
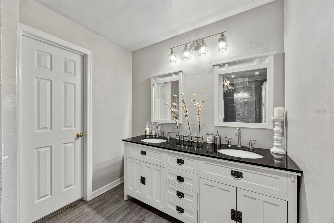
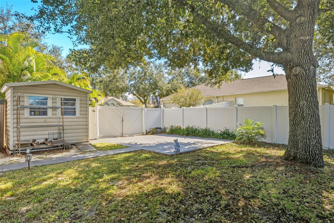
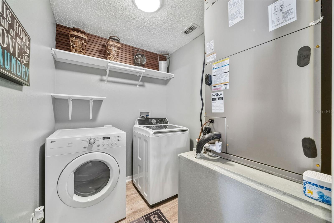
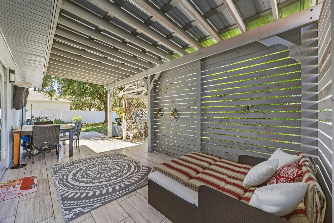
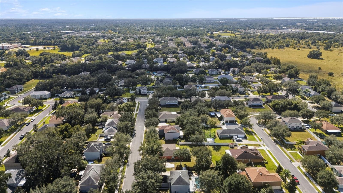
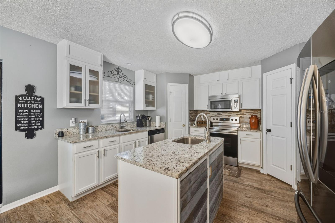
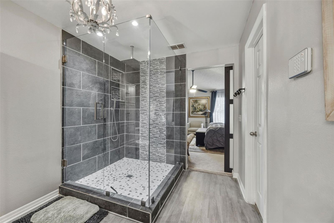
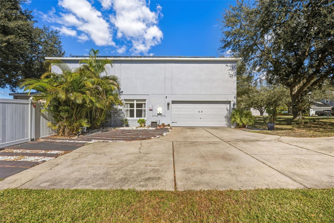
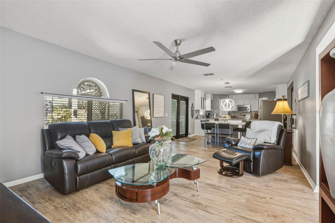
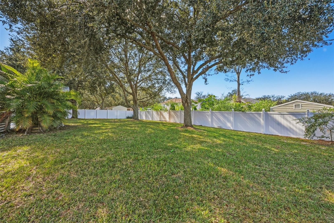
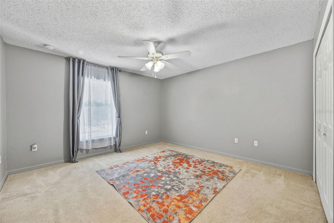
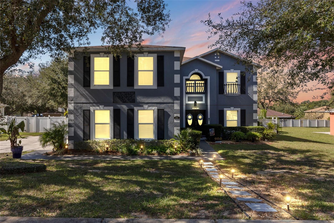
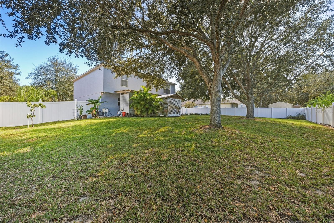
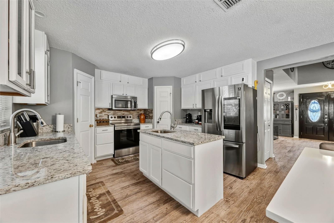
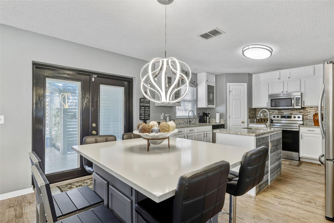
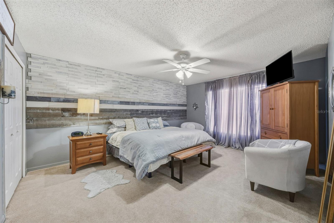
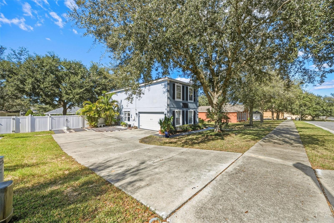
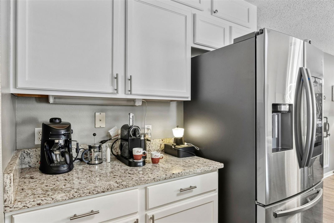
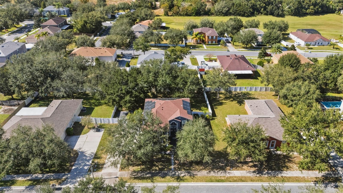
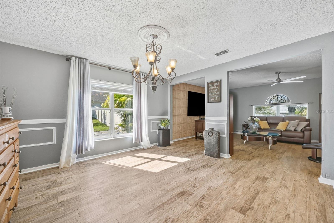
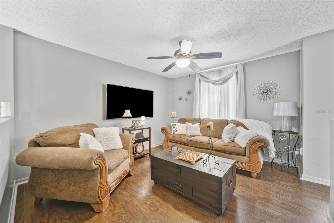
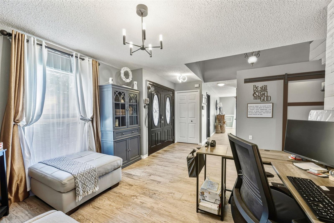
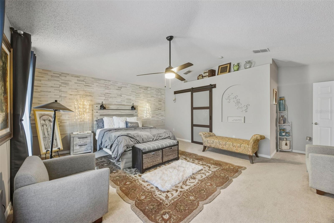
Active
2722 BICKLEY DR
$479,000
Features:
Property Details
Remarks
1% lender credit available with preferred lender for qualified buyers. Discover modern living in this beautifully updated 4-bedroom, 2.5-bath home located in the highly desirable Pitman Estates community. Designed for both comfort and style, this residence features an open floor plan with vaulted ceilings, designer lighting, accent walls, and charming barn doors that bring warmth and character throughout. The gourmet kitchen is the heart of the home, showcasing granite countertops, custom cabinetry, and a large built-in island with a stunning white quartz surface, perfect for family gatherings and entertaining guests. The spacious primary suite offers two oversized walk-in closets with built-in shelving and a beautifully updated en suite bath with dual sinks, modern mirrors, and new lighting. Energy efficiency and peace of mind come with included solar panels, fully paid off, and a 2019 roof that keeps monthly costs low. Step outside to your private backyard retreat with a covered hangout area, gazebo, and plenty of room for a pool, gardening, or outdoor entertaining. The oversized driveway and shed add convenience with extra parking and storage. Outdoor enthusiasts will love being close to Wekiva State Park, Kelly Park’s Rock Springs, and scenic walking and biking trails. The home is also within the top-rated Rock Springs Elementary district and offers easy access to shopping, dining, and major roadways including 436, I-4, and the 429 Expressway. Move-in ready and beautifully maintained, this Pitman Estates home combines modern design, energy efficiency, and comfortable living in one of Apopka’s most sought-after neighborhoods. Schedule your private showing today!
Financial Considerations
Price:
$479,000
HOA Fee:
320
Tax Amount:
$2558.45
Price per SqFt:
$166.2
Tax Legal Description:
PITMAN ESTATES 56/100 LOT 81
Exterior Features
Lot Size:
12540
Lot Features:
Landscaped, Sidewalk
Waterfront:
No
Parking Spaces:
N/A
Parking:
N/A
Roof:
Shingle
Pool:
No
Pool Features:
N/A
Interior Features
Bedrooms:
5
Bathrooms:
3
Heating:
Central
Cooling:
Central Air
Appliances:
Dishwasher, Range, Refrigerator
Furnished:
No
Floor:
Carpet, Tile, Vinyl
Levels:
Two
Additional Features
Property Sub Type:
Single Family Residence
Style:
N/A
Year Built:
2004
Construction Type:
Stone
Garage Spaces:
Yes
Covered Spaces:
N/A
Direction Faces:
East
Pets Allowed:
Yes
Special Condition:
None
Additional Features:
Outdoor Grill, Sidewalk, Storage
Additional Features 2:
Confirm restrictions with HOA.
Map
- Address2722 BICKLEY DR
Featured Properties