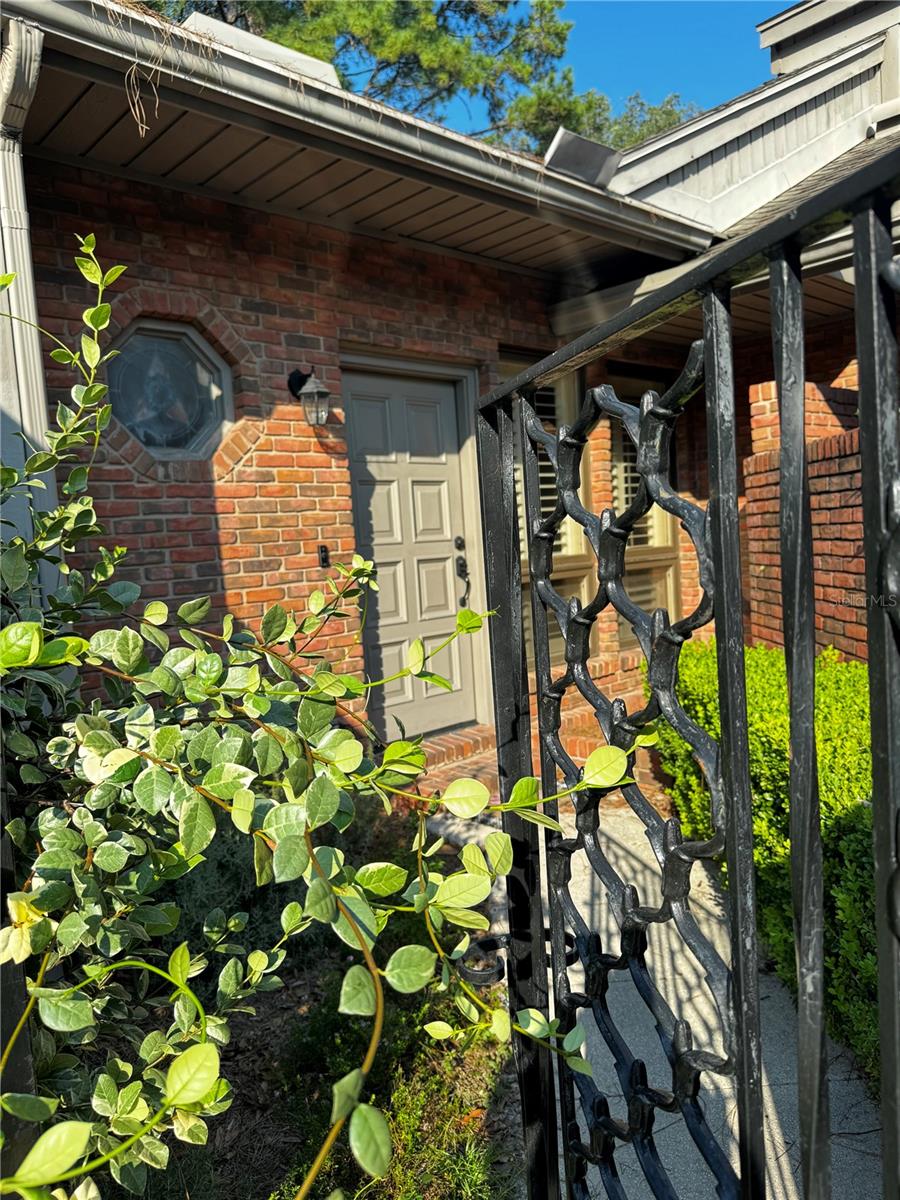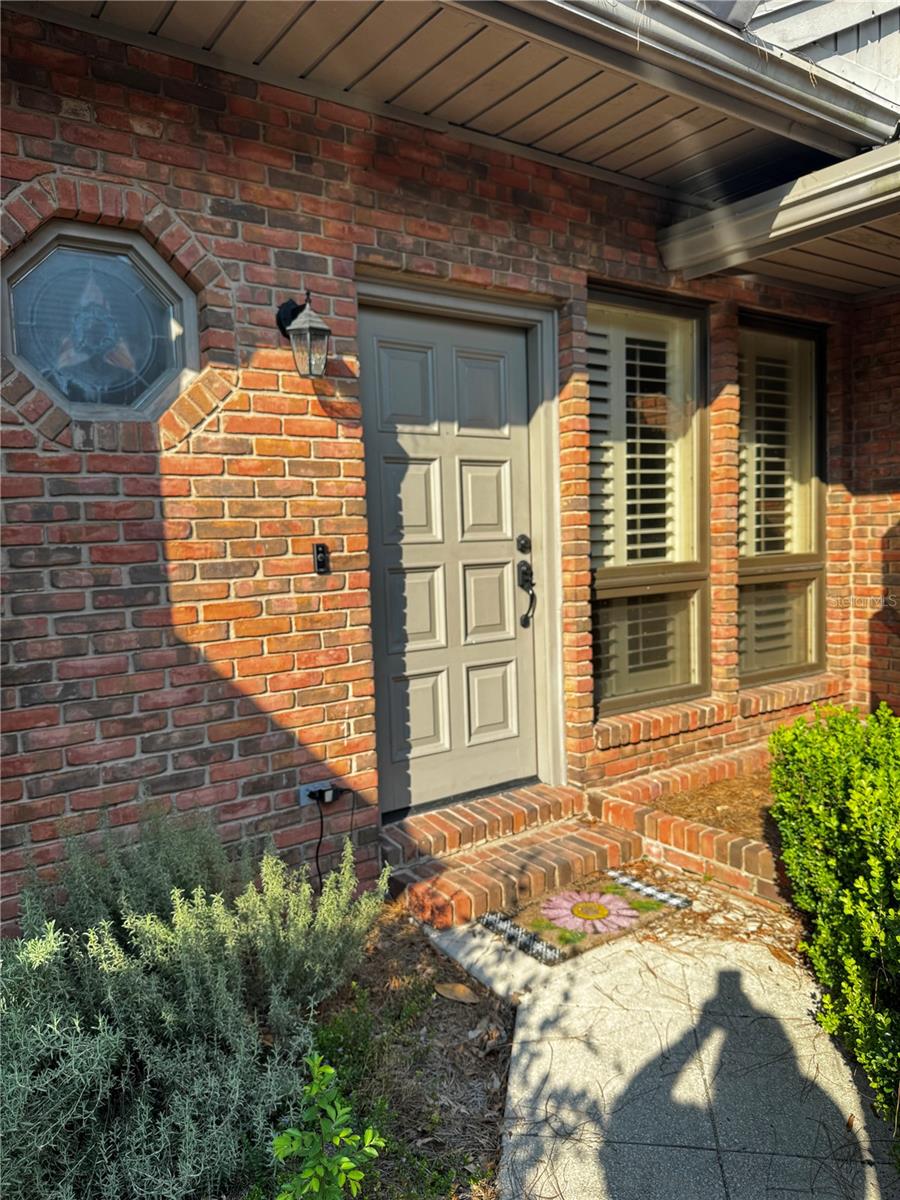

Active
1795 SE CLATTER BRIDGE RD
$375,000
Features:
Property Details
Remarks
Beautiful 3-Bedroom Corner Townhome with Pond View in Laurel Run Discover one of the most private residences in Laurel Run! This 3-bedroom, 2-bathroom corner townhome offers serene pond views, modern upgrades, and a layout designed for comfort and convenience. Step inside to find vaulted ceilings that create an open, airy feel and a galley-style kitchen with abundant cabinetry. The primary suite is a true retreat with wood-look tile flooring, a walk-in tile shower (no tub), exceptional storage including both a walk-in closet and a wall-to-wall second closet, plus direct access to a private screened porch. Additional features include: Spacious laundry room, Two-car garage, Private patio and garden space, Two additional bedrooms, Finished basement with A/C, Close proximity to the community pool. Whether you’re enjoying peaceful mornings on the porch, entertaining in the open living space, or appreciating the tranquil duck pond view, this home offers comfort and privacy in a sought-after community.
Financial Considerations
Price:
$375,000
HOA Fee:
2437.5
Tax Amount:
$5570.01
Price per SqFt:
$134.8
Tax Legal Description:
SEC 21 TWP 15 RGE 22 PLAT BOOK U PAGE 055 LAUREL LAKE TOWNHOMES UNIT T-11 MORE FULLY DESC AS FOLLOWS: COM AT SW COR OF TRACT A LAUREL RUN PLAT BOOK U PG 55 TH S 89-38-10 E 324.30 FT TH N 00-21-50 E 286.44 FT TO POB TH N 32-32-27 E 23.80 FT TH S 57-27 -33 E 27.74 FT TH N 32-32-27 E 25.66 FT TH S 57-27-33 E 9.42 FT TH N 32-32-27 E 8 FT TH S 57-27-33 E 15 FT TH S 32-32-27 W 10 FT TH S 57-27-33 E 27.11 FT TH S 32-32-27 W 17 FT TH S 57-27-33 E 10.33 FT TH S 32-32-27 W 22.67 FT TH N 57-27-33 W 3.67 FT TH N 32-32-27 E .33 FT TH N 57-27-33 W 41.67 FT TH S 32-32-27 W 3.42 FT TH N 57-27-33 W 3.86 FT TH S 77-32-27 W 12.18 FT TH N 57-27-33 W 9.20 FT TH N 32-32-27 E 3.91 FT TH N 57-27-33 W 1.65 FT TH N 32-32-27 E 1.08 FT TH N 57-27-33 W 9 FT TH S
Exterior Features
Lot Size:
2149
Lot Features:
Corner Lot
Waterfront:
No
Parking Spaces:
N/A
Parking:
N/A
Roof:
Shingle
Pool:
No
Pool Features:
N/A
Interior Features
Bedrooms:
3
Bathrooms:
2
Heating:
Electric
Cooling:
Central Air
Appliances:
Built-In Oven, Cooktop, Dishwasher, Electric Water Heater, Refrigerator
Furnished:
No
Floor:
Carpet, Ceramic Tile, Hardwood, Laminate
Levels:
Multi/Split
Additional Features
Property Sub Type:
Townhouse
Style:
N/A
Year Built:
1982
Construction Type:
Cedar
Garage Spaces:
Yes
Covered Spaces:
N/A
Direction Faces:
Southeast
Pets Allowed:
No
Special Condition:
None
Additional Features:
Courtyard, French Doors, Garden, Lighting, Outdoor Grill
Additional Features 2:
N/A
Map
- Address1795 SE CLATTER BRIDGE RD
Featured Properties