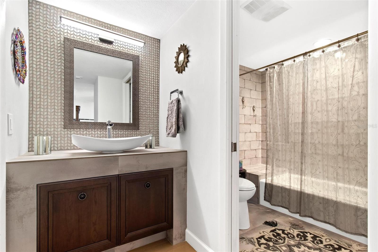
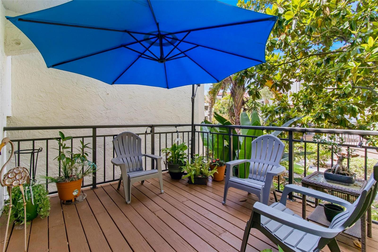
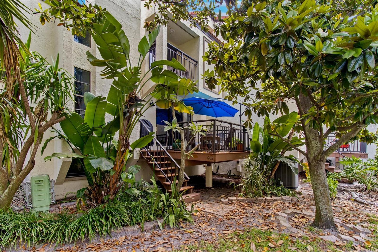
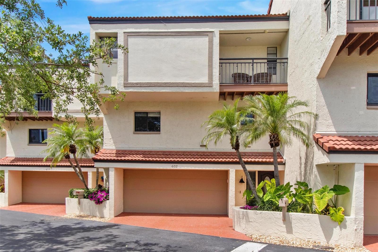
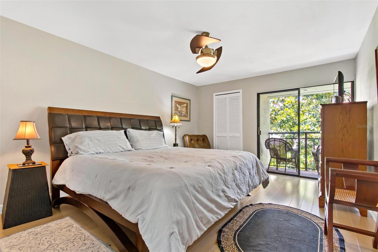
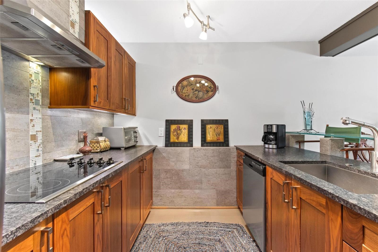
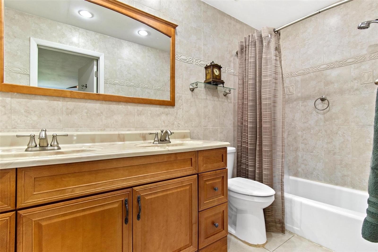
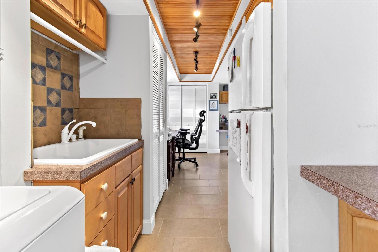
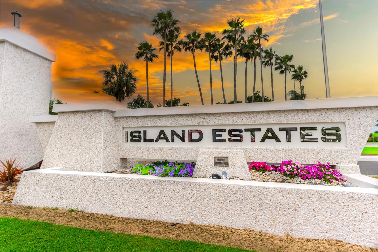
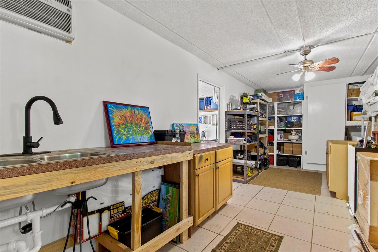
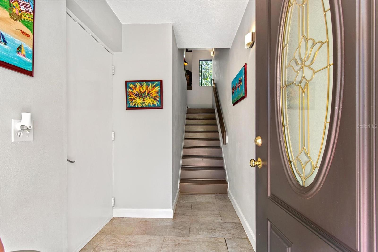
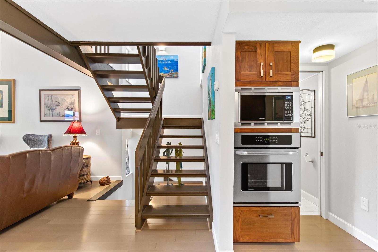
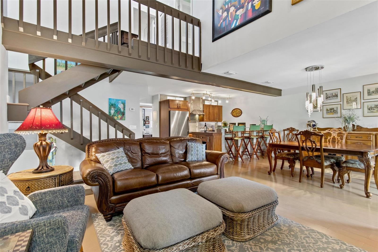
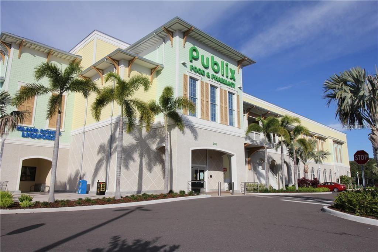
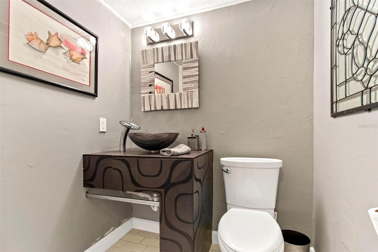
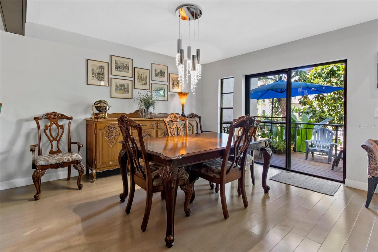
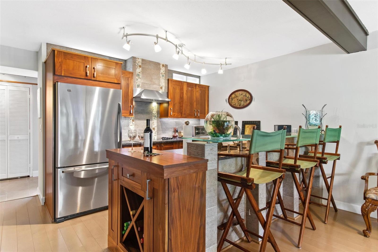
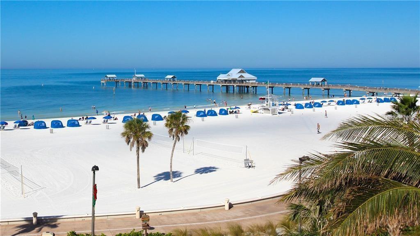
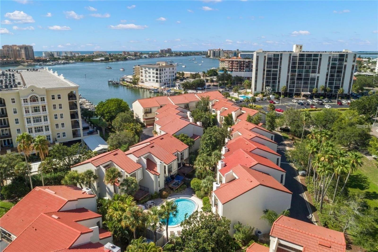
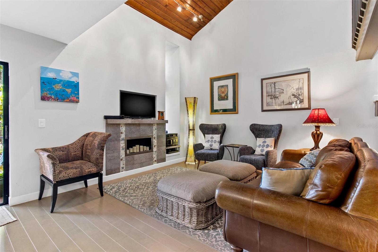
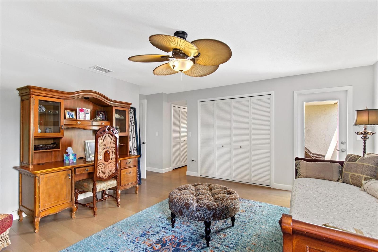
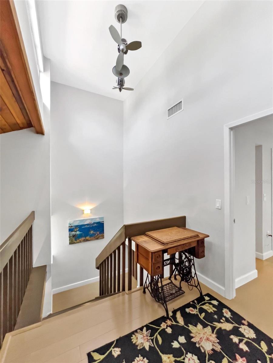
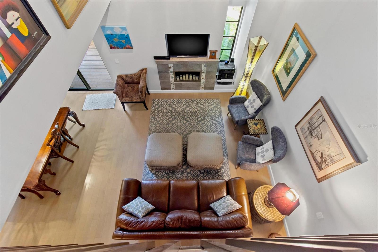
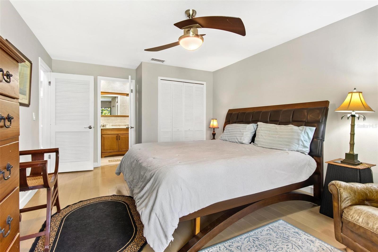
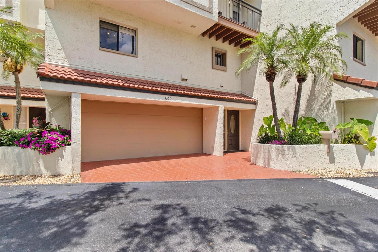
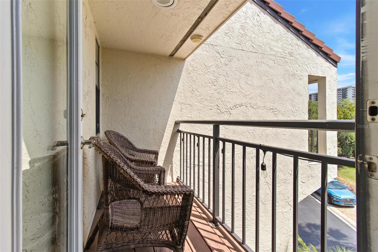
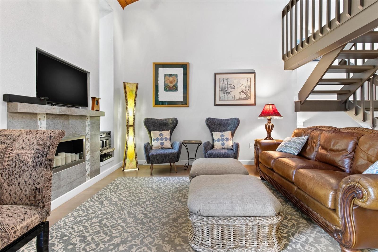
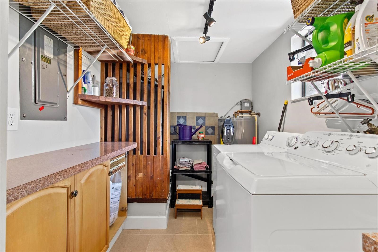
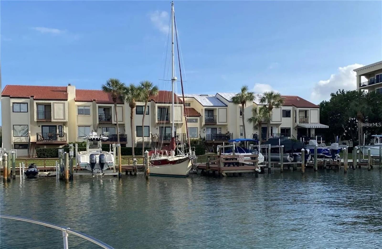
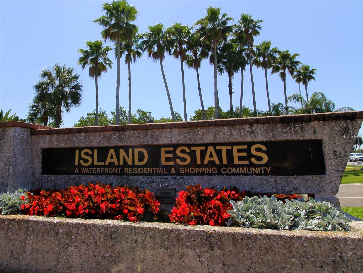
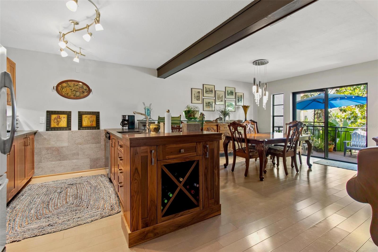
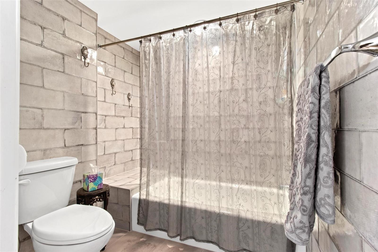
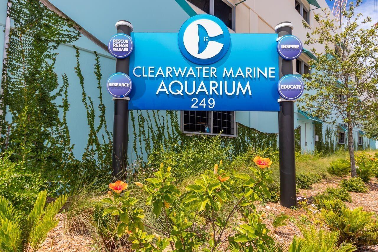
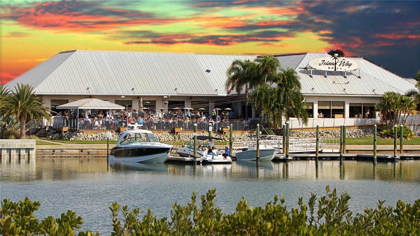
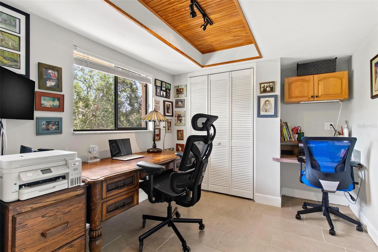
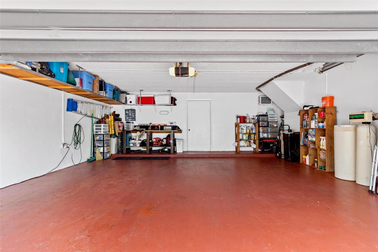
Active
240 WINDWARD PSGE #602
$529,999
Features:
Property Details
Remarks
Discover your gateway to an idyllic waterfront lifestyle in Clearwater Beach. This beautifully renovated townhouse offers 2 bedrooms, 2.5 baths, and a side-by-side 2-car garage with a spacious enclosed bonus room—perfect for a gym, office, or guest retreat. The main level features an open-concept living area with vaulted ceilings, a cozy fireplace, and sliding glass doors that open to a private outdoor deck—ideal for grilling and entertaining in a tropical setting. Enjoy direct access to one of two sparkling community pools just steps away. The updated kitchen includes a versatile bonus nook that can serve as a home office or butler’s pantry, plus a full laundry room with an additional refrigerator and laundry sink. Upstairs, both bedrooms are generous master suites, each with ensuite baths, ample closets, and private balconies for enjoying the coastal breeze. This well-maintained, pet-friendly community offers lawn care, pool maintenance, on-site management, and community boat slips available for rent. With fully funded reserves, recently passed Milestone Inspection, and new roofs installed in 2023, you can enjoy peace of mind and low-maintenance living. Experience the best of Island Estates—lush landscaping, resort-style amenities, and the ultimate Clearwater Beach lifestyle await you at The Village on Island Estates.
Financial Considerations
Price:
$529,999
HOA Fee:
1129
Tax Amount:
$2479.72
Price per SqFt:
$306.71
Tax Legal Description:
VILLAGE ON ISLAND ESTATES THE CONDO PHASE 1,2,6,7 PHASE 6 UNIT 602
Exterior Features
Lot Size:
0
Lot Features:
N/A
Waterfront:
No
Parking Spaces:
N/A
Parking:
N/A
Roof:
Tile
Pool:
No
Pool Features:
N/A
Interior Features
Bedrooms:
2
Bathrooms:
3
Heating:
Central
Cooling:
Central Air
Appliances:
Built-In Oven, Cooktop, Dishwasher, Disposal, Dryer, Electric Water Heater, Exhaust Fan, Ice Maker, Microwave, Range Hood, Refrigerator, Washer
Furnished:
No
Floor:
Hardwood, Tile
Levels:
Three Or More
Additional Features
Property Sub Type:
Townhouse
Style:
N/A
Year Built:
1979
Construction Type:
Stucco
Garage Spaces:
Yes
Covered Spaces:
N/A
Direction Faces:
East
Pets Allowed:
Yes
Special Condition:
None
Additional Features:
Courtyard, Lighting, Sliding Doors
Additional Features 2:
Please verify with HOA Mgmt. on all lease approval and restrictions.
Map
- Address240 WINDWARD PSGE #602
Featured Properties