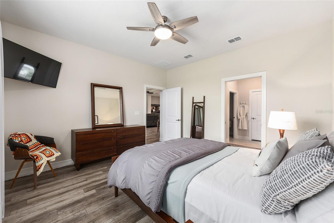
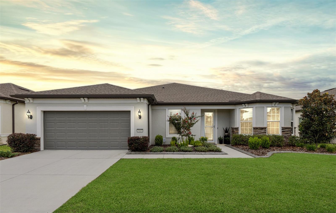
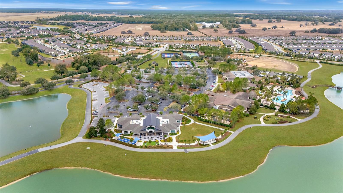
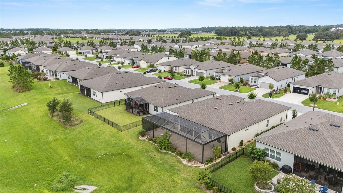
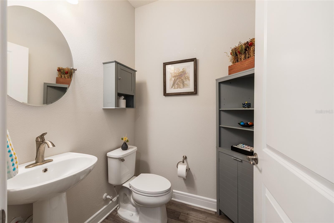
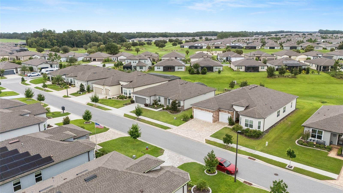
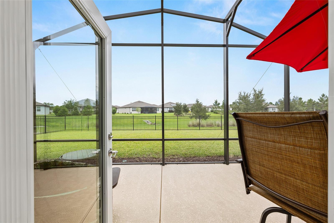
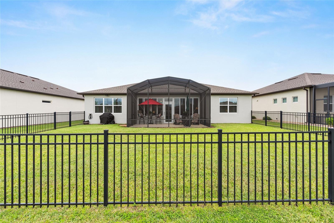
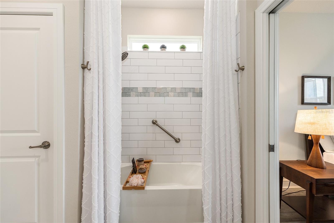
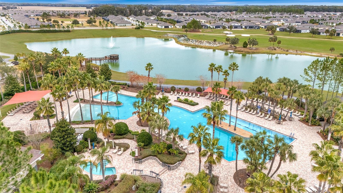
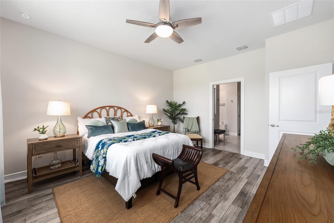
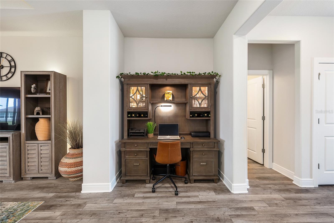
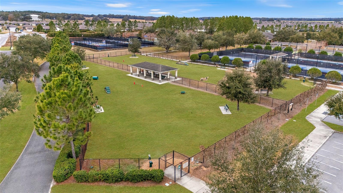
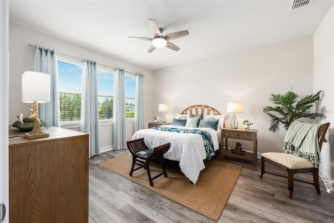
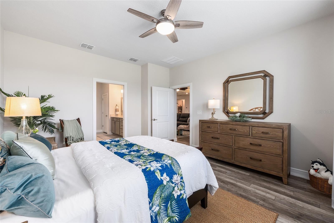
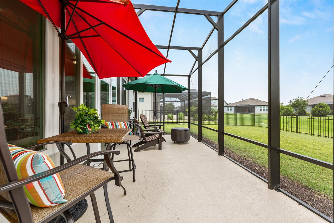
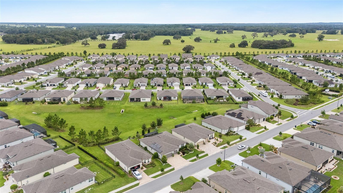
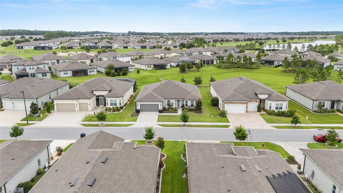
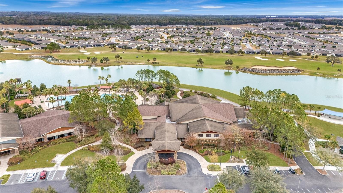
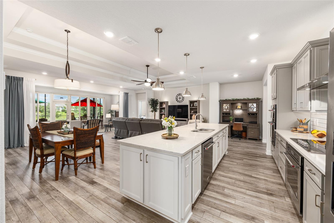
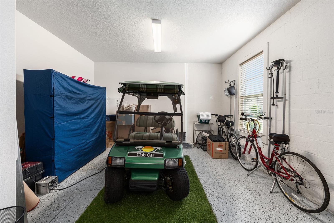
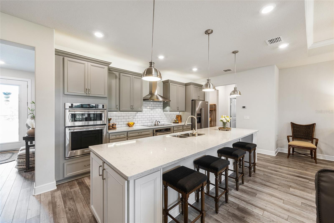
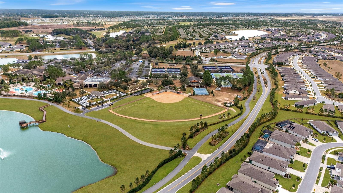
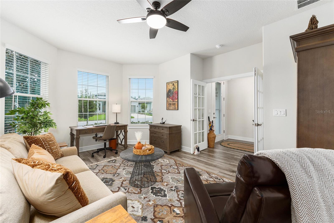
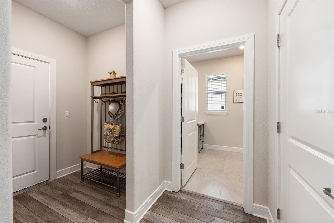
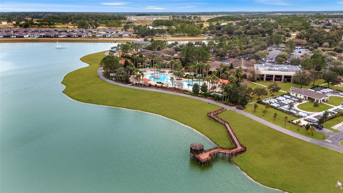
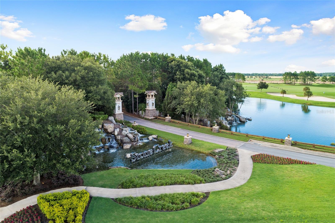
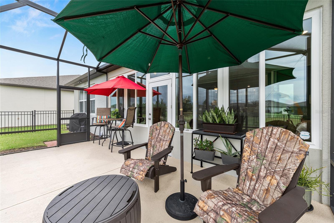
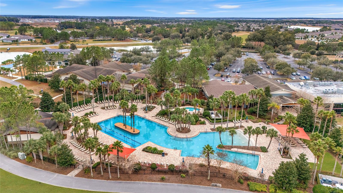
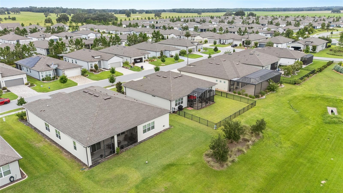
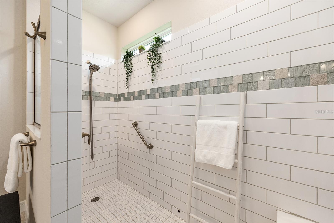
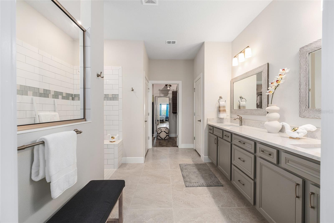
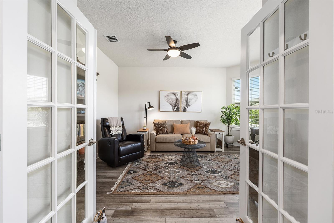
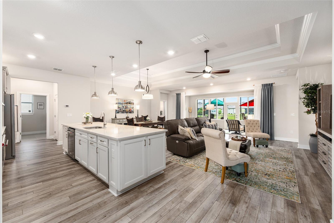
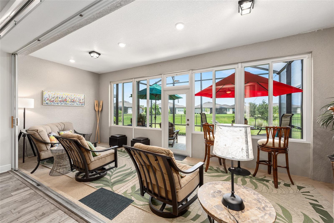
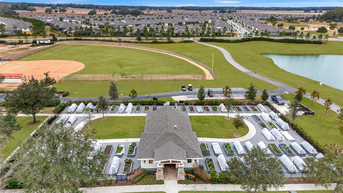
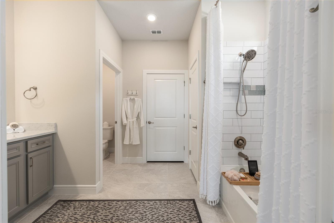
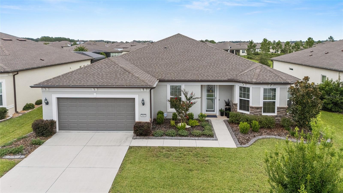
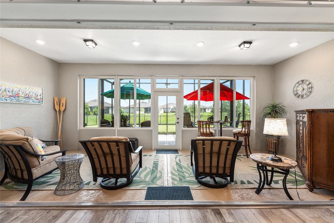
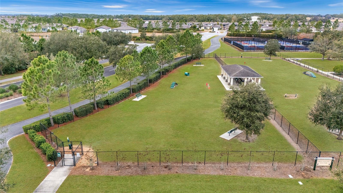
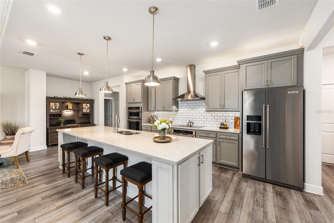
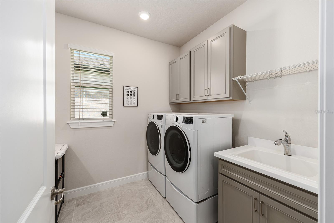
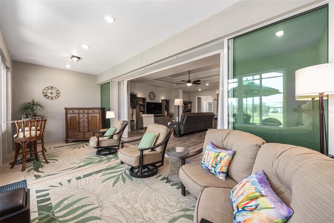
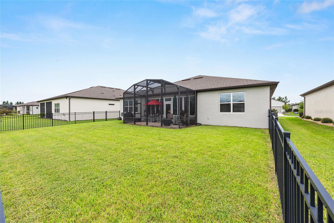
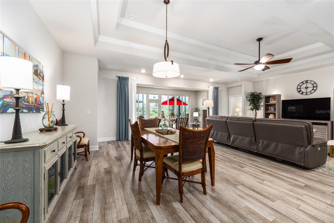
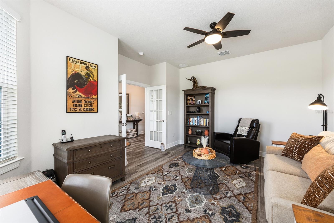
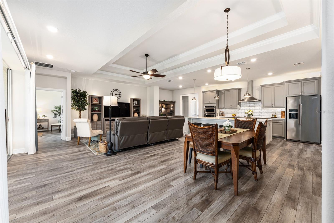
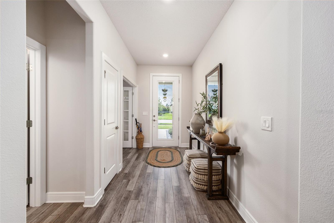
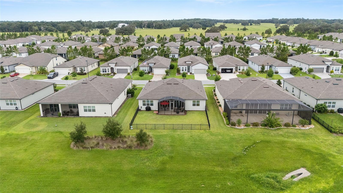
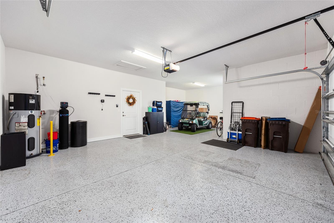
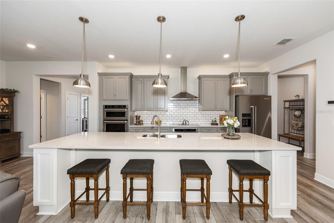
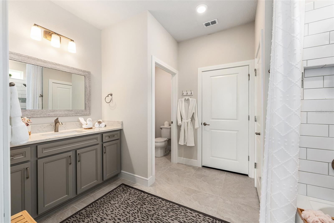
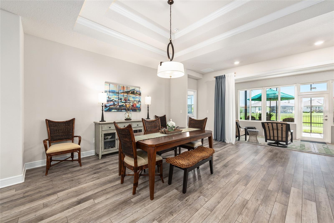
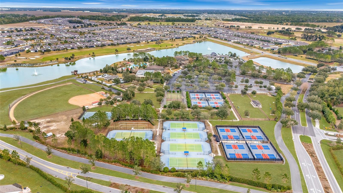
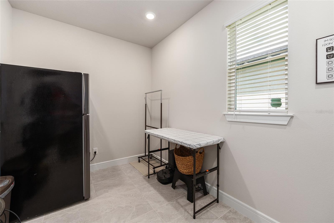
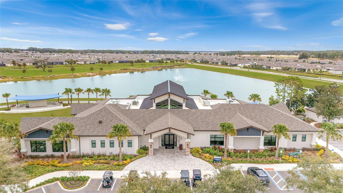
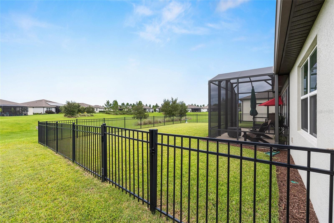
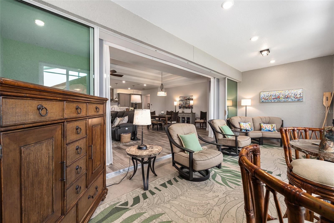
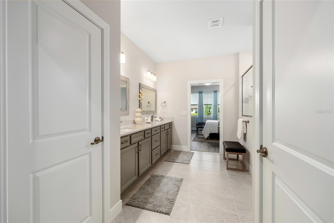
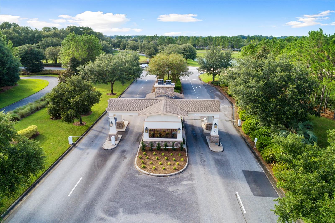
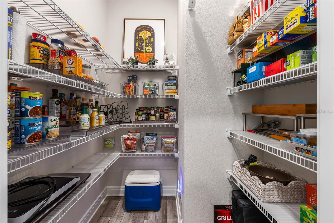
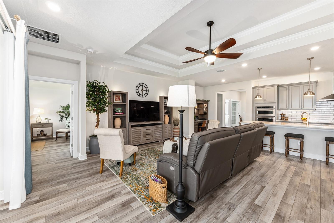
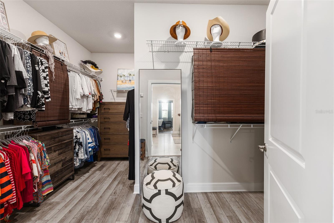
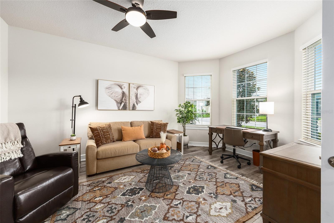
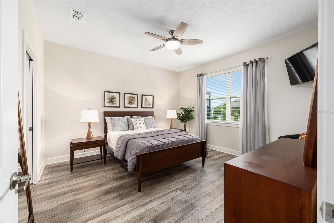
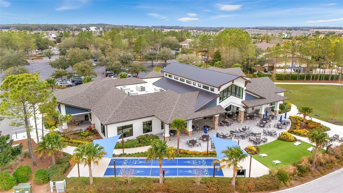
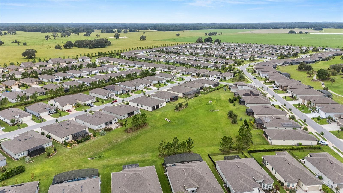
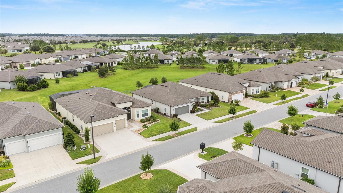
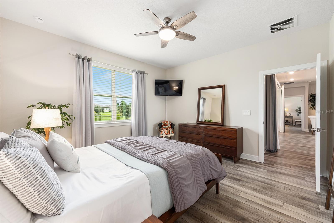
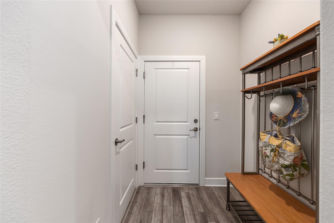
Active
5665 SW 93RD CT
$498,000
Features:
Property Details
Remarks
Experience effortless resort-style living in this beautifully appointed Stardom model—featuring 2 bedrooms, 2.5 baths, and a versatile Den—set on a premium lot with serene, unobstructed green space views. Nestled on a quiet, no-through-traffic street in the Wellington neighborhood of Stone Creek, this nearly 2,300-square-foot home offers thoughtfully designed living in a gated 55+ golf course community known for its exceptional amenities and vibrant lifestyle. This stunning home features a unique split floorplan with two spacious primary suites, each offering privacy and a peaceful retreat, and a flexible den adding versatile space ideal for a home office, creative hobby room, or a quiet reading nook. The well-appointed open-concept layout is enhanced by high ceilings, LED downlighting, luxury vinyl plank flooring, and a striking double tray ceiling in the gathering room that adds architectural elegance. Every detail in this home—from the lighting to the layout—has been curated to create a warm, welcoming environment that feels both refined and livable. Expansive 15-foot-wide retractable sliding glass doors flood the living area with natural light and create a seamless indoor-outdoor connection to the spacious sunroom—complete with all-season sliding windows, screens, and ambient LED downlighting. Just beyond, a separate screened-in birdcage lanai offers the perfect retreat for morning coffee or evening relaxation, surrounded by peaceful nature views. The gourmet kitchen is a true showpiece, where form meets function in grand style. Anchored by a nearly 12-foot island, it features gleaming granite countertops, a full-height tiled backsplash, and 42” cabinetry with lower pull-out drawers for seamless organization. Built-in KitchenAid appliances—including a vented range hood and dual full-size ovens—elevate culinary possibilities, while the spacious walk-in pantry ensures every ingredient has its place. The primary owner’s suite is a serene sanctuary, where a trio of windows frames peaceful views of nature, and a generous walk-in closet provides optimal storage space. The spa-inspired ensuite features a granite-topped dual-sink vanity, a large Roman-style shower adorned with glass tile accents, and a transom window that bathes the space in natural light. Designed for everyday comfort and convenience, this home offers generous storage throughout—from the oversized laundry room and coat closet to a utility room with space for an additional refrigerator. Smartly designed extras include a built-in workspace in the gathering room, a practical mud room for daily routines, a fully fenced backyard, and an extended garage with space for hobbies, storage, or a golf cart. CAT 6 wiring and additional electrical outlets have been strategically added throughout, enhancing connectivity and everyday ease. Step beyond this thoughtfully designed home into a vibrant community where every day feels like a retreat. With 24/7 gated security, Stone Creek offers peace of mind and a lifestyle rich in comfort and connection. Enjoy resort-style amenities including heated pools, a full-service spa, pickleball, tennis, and bocce. A dedicated lifestyle team curates engaging events, while the nearby golf course, pro shop, and on-site restaurant provide the perfect setting to unwind and socialize. Make your move today and experience an ideal blend of elegance and active living.
Financial Considerations
Price:
$498,000
HOA Fee:
250
Tax Amount:
$6016.56
Price per SqFt:
$216.99
Tax Legal Description:
SEC 02 TWP 16 RGE 20 PLAT BOOK 013 PAGE 154 STONE CREEK BY DEL WEBB WELLINGTON LOT 78
Exterior Features
Lot Size:
8276
Lot Features:
Cleared, Greenbelt, Landscaped, Paved
Waterfront:
No
Parking Spaces:
N/A
Parking:
N/A
Roof:
Shingle
Pool:
No
Pool Features:
N/A
Interior Features
Bedrooms:
2
Bathrooms:
3
Heating:
Central, Electric, Heat Pump
Cooling:
Central Air
Appliances:
Built-In Oven, Cooktop, Dishwasher, Disposal, Electric Water Heater, Exhaust Fan, Microwave, Range, Range Hood, Refrigerator
Furnished:
No
Floor:
Tile, Vinyl
Levels:
One
Additional Features
Property Sub Type:
Single Family Residence
Style:
N/A
Year Built:
2021
Construction Type:
Block, Concrete, Stone, Stucco
Garage Spaces:
Yes
Covered Spaces:
N/A
Direction Faces:
West
Pets Allowed:
Yes
Special Condition:
None
Additional Features:
Lighting, Rain Gutters, Sidewalk, Sliding Doors
Additional Features 2:
Contact HOA
Map
- Address5665 SW 93RD CT
Featured Properties